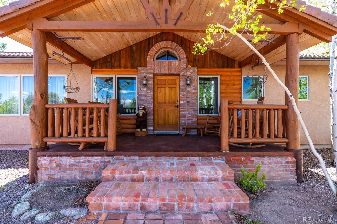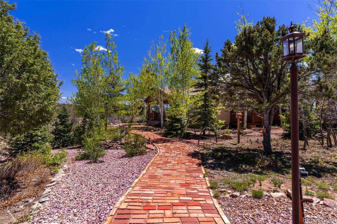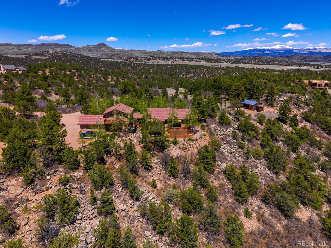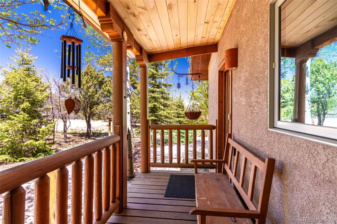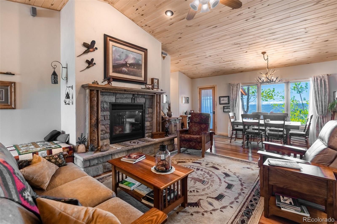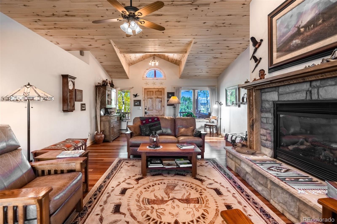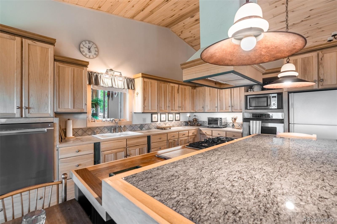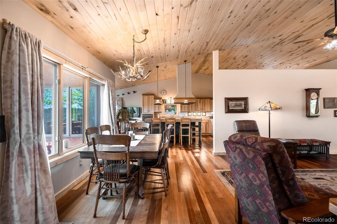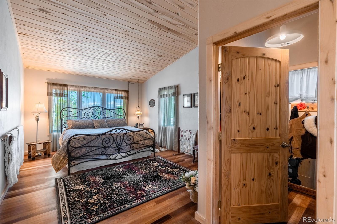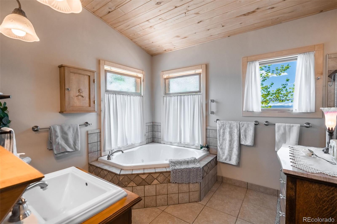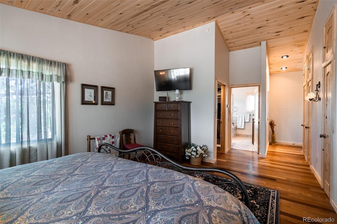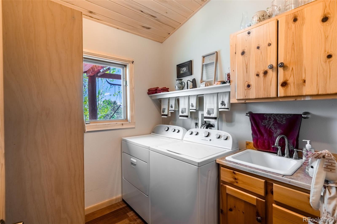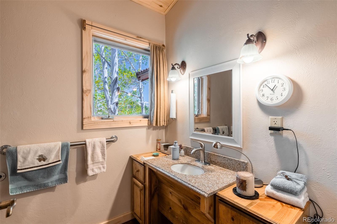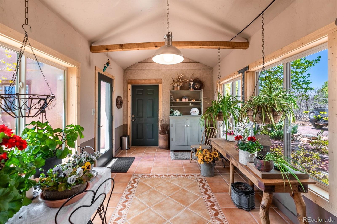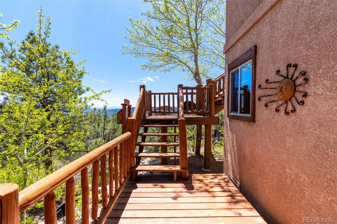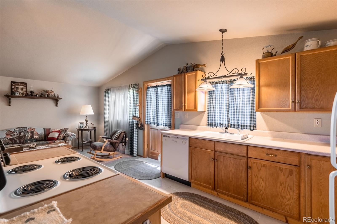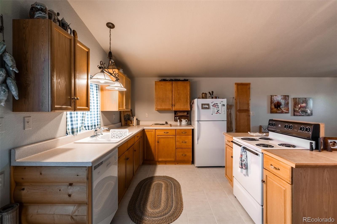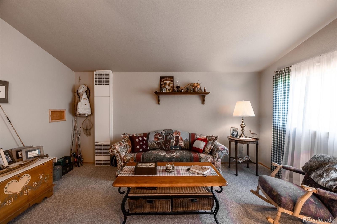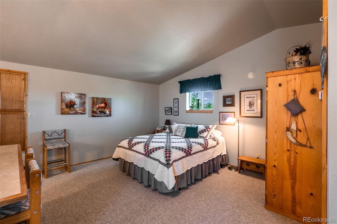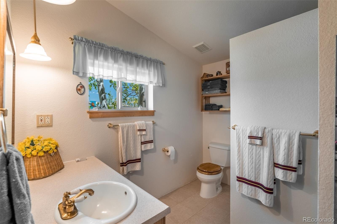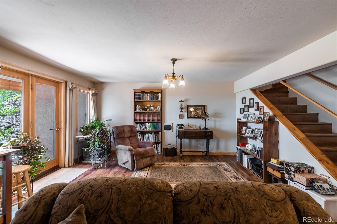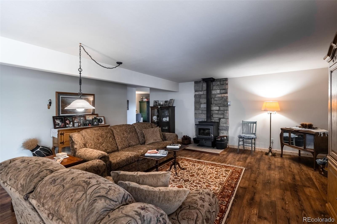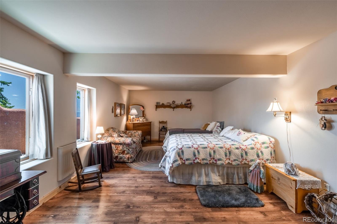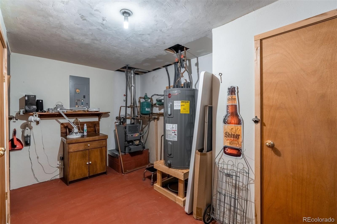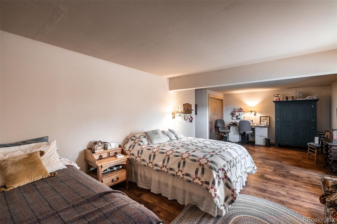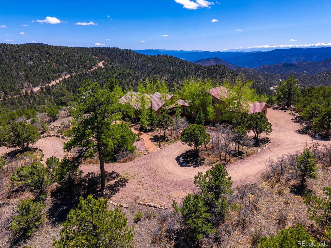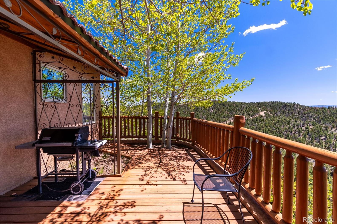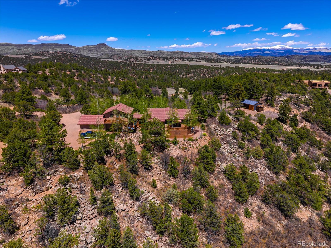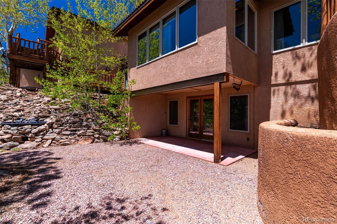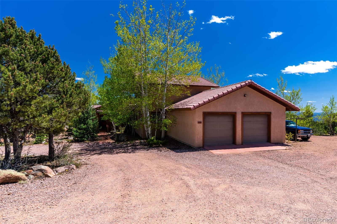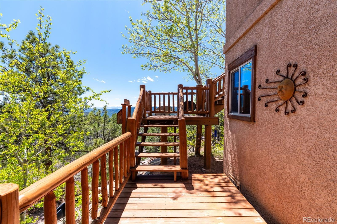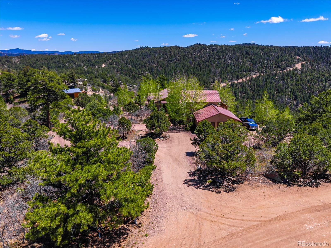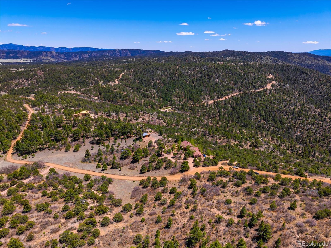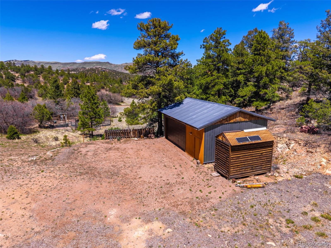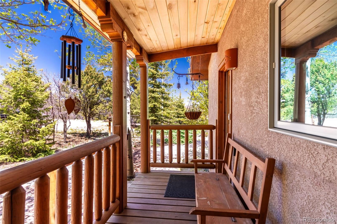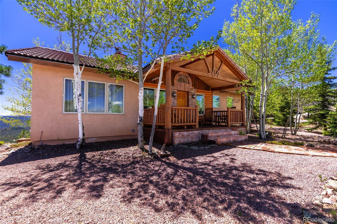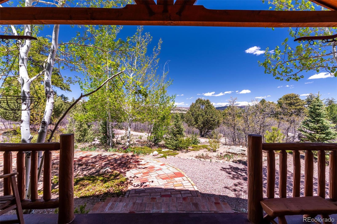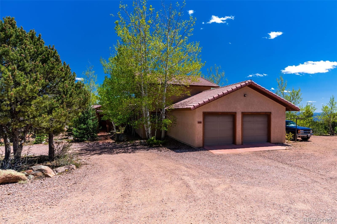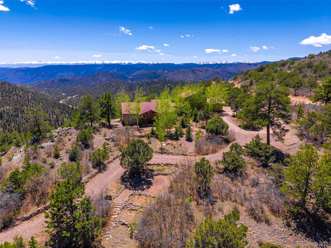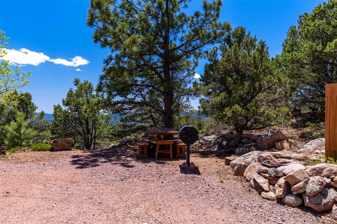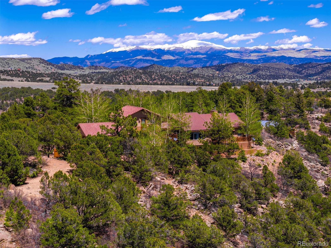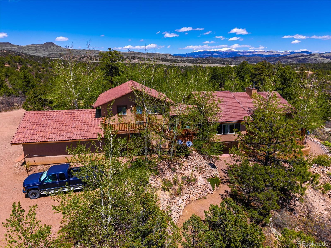Find us on...
Dashboard
- 3 Beds
- 4 Baths
- 3,600 Sqft
- 35.11 Acres
New Search X
580 N Pine Vista
Welcome to the Pine Vistas! This one- of-a-kind, original owner, 3 bed custom-built mountain home with 360-degree million-dollar mountain views of Pikes Peak and the Sangre de Cristo Mountains. This home boasts of radiant floor heating on the main level, custom hickory wood kitchen with appliances, 2x6 construction, 350 ft deep well, 30 x 22 barn, 12x8 shed, additional garden shed, large front wood porch, 2 additional decks, and a walk out basement. Oh yes, there is plenty of wildlife around, so enjoy watching the deer, turkey, birds, and an occasional bear or mountain lion. The terrain has many pines, aspen, and rock out cropping. Private mountain living with all the conveniences close. 25 minutes from downtown Canon City, 30 minutes to Cripple Creek or 40 minutes to Woodland Park. Seller has kept this home in immaculate condition. 35 acres never looked so amazing!!! The 3rd bedroom is above the workshop, could be used as studio or office, guest quarters.
Listing Office: Dream Real Estate 
Essential Information
- MLS® #1837823
- Price$949,314
- Bedrooms3
- Bathrooms4.00
- Full Baths3
- Half Baths1
- Square Footage3,600
- Acres35.11
- Year Built2002
- TypeResidential
- Sub-TypeSingle Family Residence
- StyleMountain Contemporary
- StatusActive
Community Information
- Address580 N Pine Vista
- SubdivisionPine Vistas
- CityCanon City
- CountyFremont
- StateCO
- Zip Code81212
Amenities
- Parking Spaces2
- # of Garages2
- ViewMountain(s)
Utilities
Electricity Connected, Phone Connected, Propane
Interior
- HeatingPropane, Radiant Floor
- CoolingNone
- FireplaceYes
- StoriesOne
Interior Features
Ceiling Fan(s), Eat-in Kitchen, High Ceilings, In-Law Floorplan, Kitchen Island, Open Floorplan, Pantry, Primary Suite, Smoke Free, Walk-In Closet(s)
Appliances
Cooktop, Dishwasher, Disposal, Dryer, Microwave, Oven, Range, Range Hood, Refrigerator, Washer
Fireplaces
Basement, Family Room, Gas, Living Room, Wood Burning
Exterior
- Exterior FeaturesGas Grill
- Lot DescriptionMountainous
- RoofSpanish Tile
Windows
Window Coverings, Window Treatments
School Information
- DistrictCanon City RE-1
- ElementaryHarrison
- MiddleCanon City
- HighCanon City
Additional Information
- Date ListedAugust 11th, 2025
- ZoningAF
Listing Details
 Dream Real Estate
Dream Real Estate
 Terms and Conditions: The content relating to real estate for sale in this Web site comes in part from the Internet Data eXchange ("IDX") program of METROLIST, INC., DBA RECOLORADO® Real estate listings held by brokers other than RE/MAX Professionals are marked with the IDX Logo. This information is being provided for the consumers personal, non-commercial use and may not be used for any other purpose. All information subject to change and should be independently verified.
Terms and Conditions: The content relating to real estate for sale in this Web site comes in part from the Internet Data eXchange ("IDX") program of METROLIST, INC., DBA RECOLORADO® Real estate listings held by brokers other than RE/MAX Professionals are marked with the IDX Logo. This information is being provided for the consumers personal, non-commercial use and may not be used for any other purpose. All information subject to change and should be independently verified.
Copyright 2025 METROLIST, INC., DBA RECOLORADO® -- All Rights Reserved 6455 S. Yosemite St., Suite 500 Greenwood Village, CO 80111 USA
Listing information last updated on December 13th, 2025 at 5:18pm MST.

