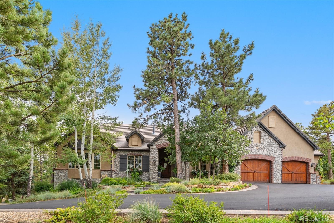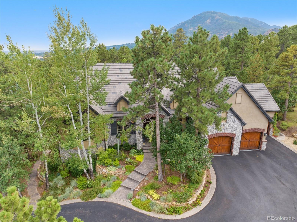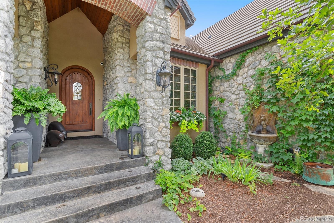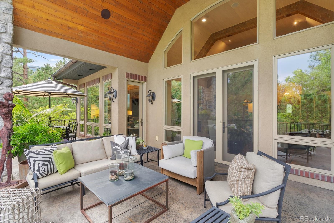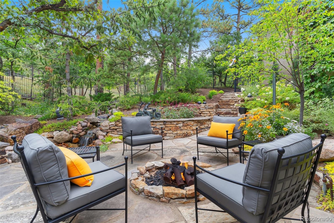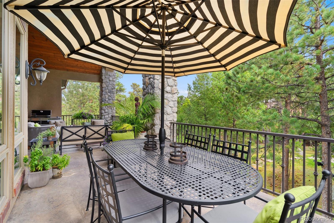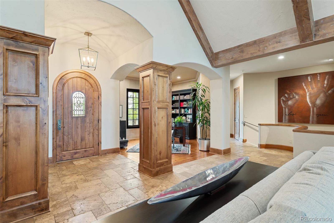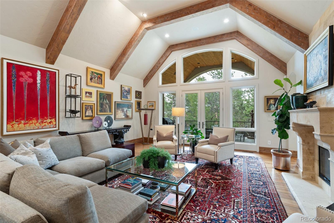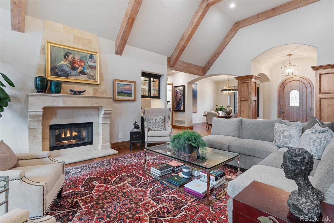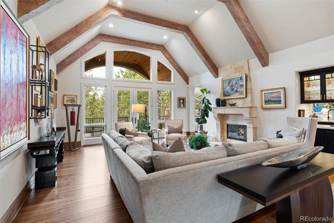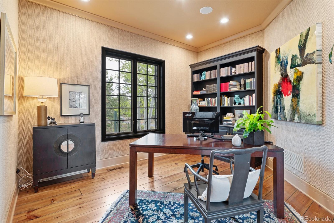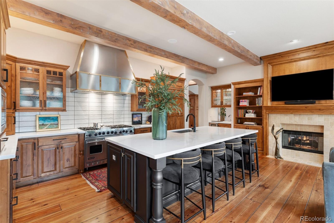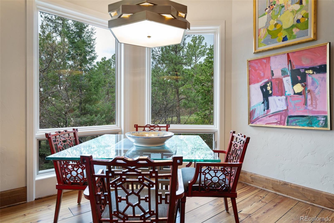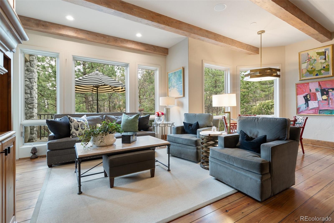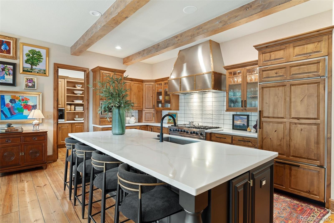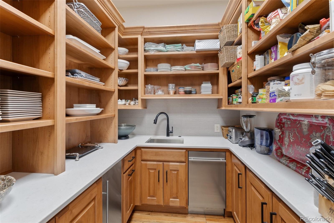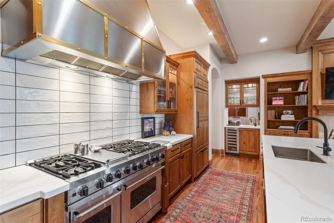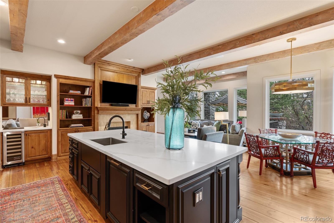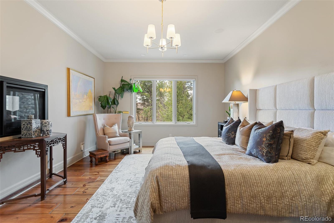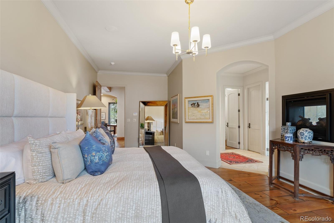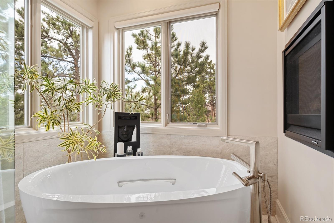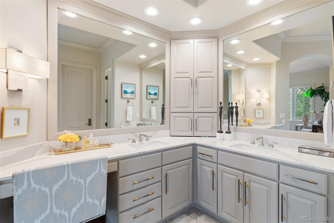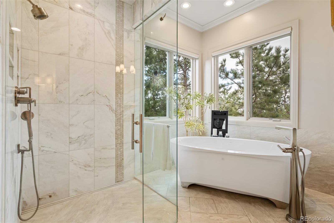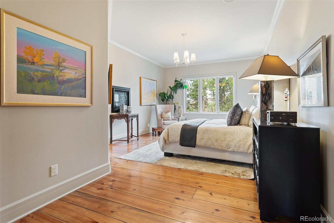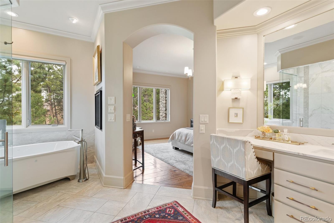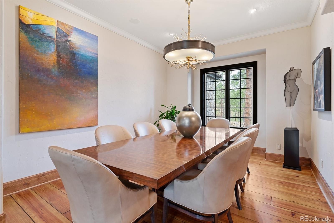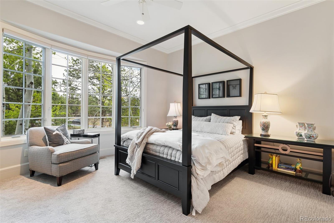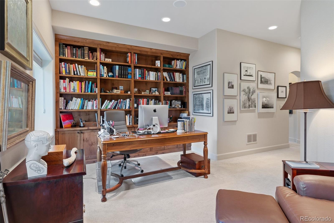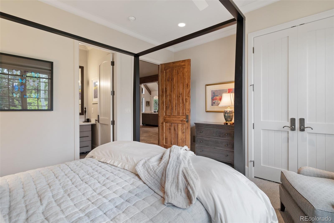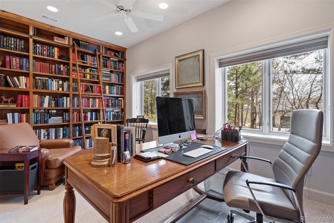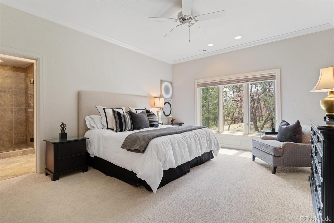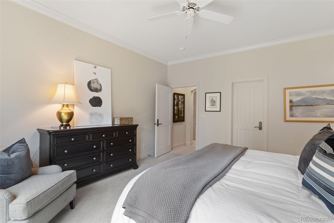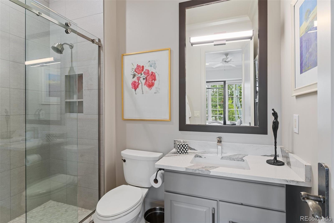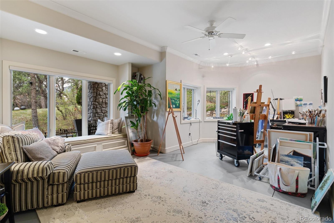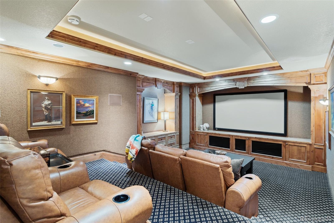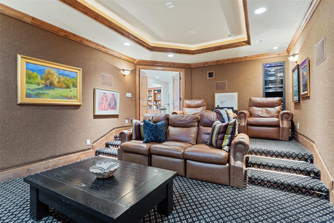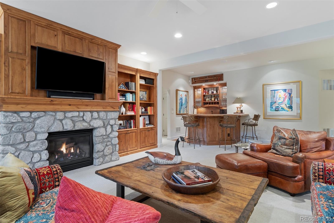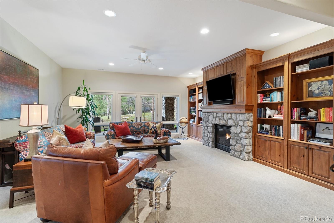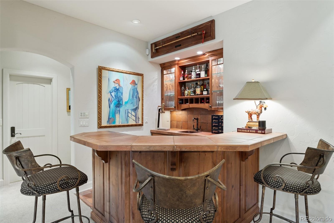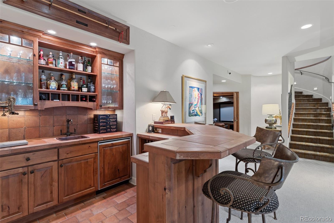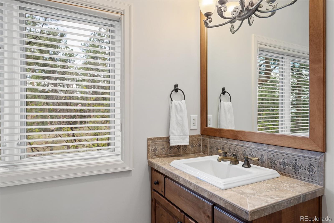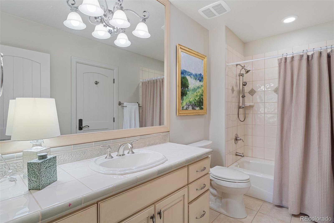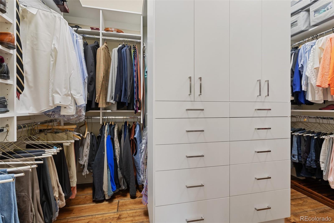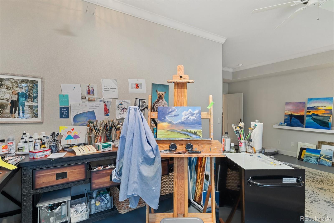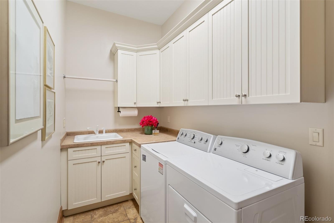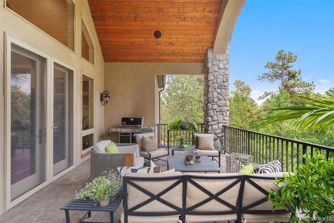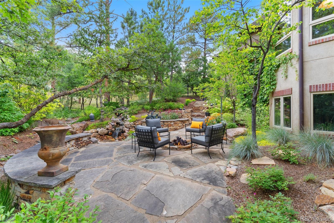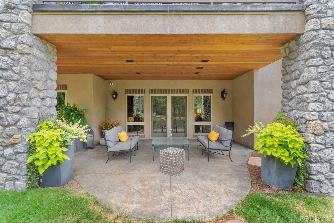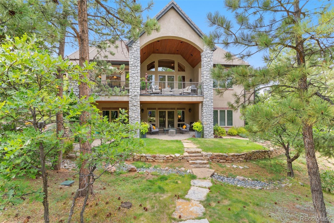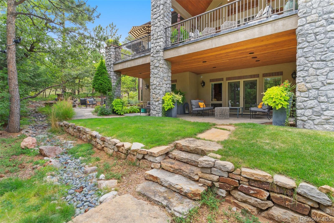Find us on...
Dashboard
- 4 Beds
- 5 Baths
- 5,168 Sqft
- 1.4 Acres
New Search X
1705 Oakmoor Heights
Timeless elegance meets modern sophistication in this absolutely breathtaking custom home. Tucked away on a secluded 1.40-acre lot, the property is a true garden sanctuary—surrounded by mature trees, lush landscaping, and unrivaled outdoor living spaces. As you step into the foyer, you're immediately captivated by the expansive, open-concept design featuring soaring beamed ceilings, exquisite woodwork, wide plank hardwood floors, and chic designer lighting. The kitchen is a gourmet’s dream, thoughtfully designed for both form and function. Highlights include a Sub-Zero refrigerator, built-in Miele coffee station, Scotsman ice maker, and a stunning walk-in pantry and staging area. The adjacent dining nook, adorned with an artistic light fixture and cozy sitting area, is sure to become a favorite gathering space. The luxurious primary suite offers a tranquil escape, complete with a dual-sided fireplace, custom walk-in closet, and a spa-inspired bathroom featuring a marble and glass-enclosed shower. The main level also includes a tucked-away ensuite guest bedroom and a beautifully appointed office space. Downstairs, a library with floor-to-ceiling bookshelves and a rolling ladder offers a literary retreat, while additional amenities include a wet bar, home theater, gas fireplace, ensuite bedroom, and an art studio that can easily serve as a fourth bedroom. While the interior is exceptional, the outdoor living spaces are truly unparalleled. Off the kitchen, a covered patio provides an ideal setting for al fresco dining and entertaining. On the lower level, a built-in firepit and intimate gathering area offer yet another space to unwind. The grounds are adorned with rock gardens, vibrant perennials, stately trees, wrought-iron fencing, and a tranquil waterfall—creating a landscape as inviting as the home itself. Additional highlights include nearby hiking trails, proximity to award-winning schools, and easy access to the renowned Broadmoor Hotel and Stratton Open Space.
Listing Office: RE/MAX Properties Inc 
Essential Information
- MLS® #1838457
- Price$1,995,000
- Bedrooms4
- Bathrooms5.00
- Full Baths2
- Half Baths1
- Square Footage5,168
- Acres1.40
- Year Built2004
- TypeResidential
- Sub-TypeSingle Family Residence
- StatusPending
Community Information
- Address1705 Oakmoor Heights
- SubdivisionStratton Pines
- CityColorado Springs
- CountyEl Paso
- StateCO
- Zip Code80906
Amenities
- Parking Spaces3
- ParkingAsphalt, Lighted
- # of Garages3
- ViewMountain(s)
Utilities
Electricity Connected, Natural Gas Connected
Interior
- HeatingForced Air
- CoolingCentral Air
- FireplaceYes
- # of Fireplaces4
- StoriesOne
Interior Features
Breakfast Bar, Built-in Features, Ceiling Fan(s), Five Piece Bath, Granite Counters, High Ceilings, Kitchen Island, Open Floorplan, Pantry, Primary Suite, Quartz Counters, Radon Mitigation System, Sound System, Vaulted Ceiling(s), Walk-In Closet(s), Wet Bar
Appliances
Bar Fridge, Dishwasher, Disposal, Dryer, Humidifier, Microwave, Oven, Range, Range Hood, Refrigerator, Washer, Wine Cooler
Fireplaces
Basement, Family Room, Gas, Great Room, Kitchen, Primary Bedroom
Exterior
- RoofOther
Exterior Features
Balcony, Fire Pit, Garden, Lighting, Rain Gutters, Water Feature
Lot Description
Landscaped, Level, Many Trees, Mountainous, Sloped
School Information
- DistrictCheyenne Mountain 12
- ElementaryGold Camp
- MiddleCheyenne Mountain
- HighCheyenne Mountain
Additional Information
- Date ListedMay 2nd, 2025
- ZoningPUD HS
Listing Details
 RE/MAX Properties Inc
RE/MAX Properties Inc
 Terms and Conditions: The content relating to real estate for sale in this Web site comes in part from the Internet Data eXchange ("IDX") program of METROLIST, INC., DBA RECOLORADO® Real estate listings held by brokers other than RE/MAX Professionals are marked with the IDX Logo. This information is being provided for the consumers personal, non-commercial use and may not be used for any other purpose. All information subject to change and should be independently verified.
Terms and Conditions: The content relating to real estate for sale in this Web site comes in part from the Internet Data eXchange ("IDX") program of METROLIST, INC., DBA RECOLORADO® Real estate listings held by brokers other than RE/MAX Professionals are marked with the IDX Logo. This information is being provided for the consumers personal, non-commercial use and may not be used for any other purpose. All information subject to change and should be independently verified.
Copyright 2025 METROLIST, INC., DBA RECOLORADO® -- All Rights Reserved 6455 S. Yosemite St., Suite 500 Greenwood Village, CO 80111 USA
Listing information last updated on August 13th, 2025 at 11:19pm MDT.

