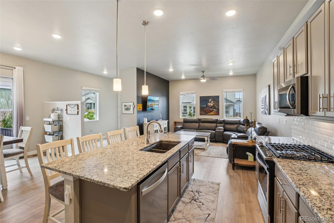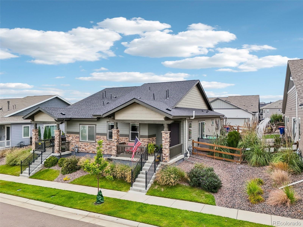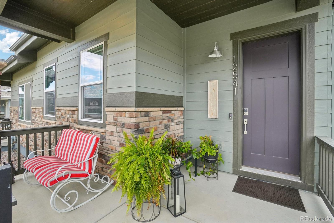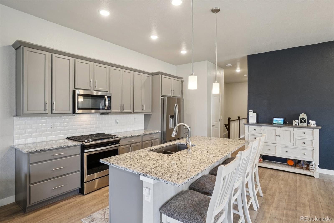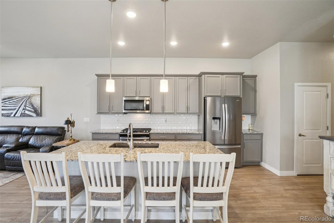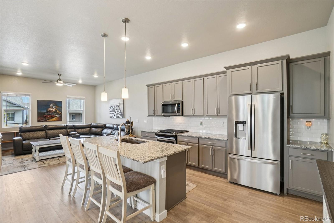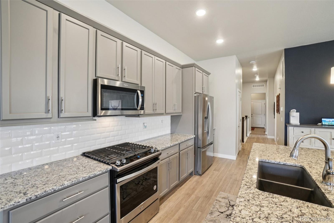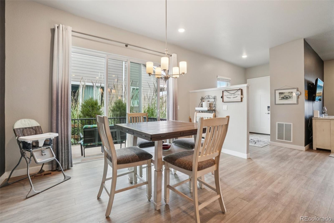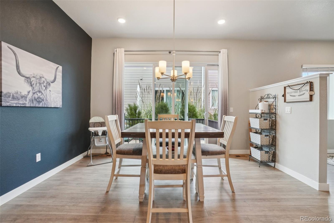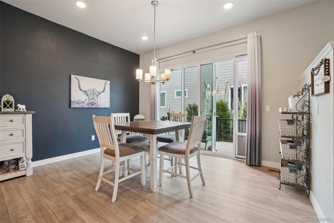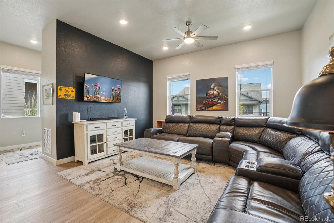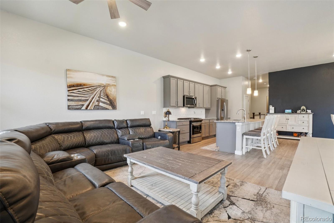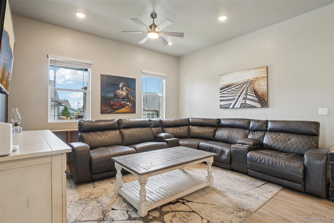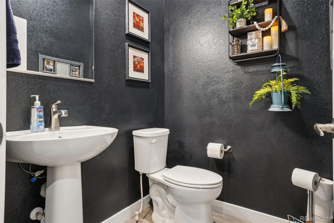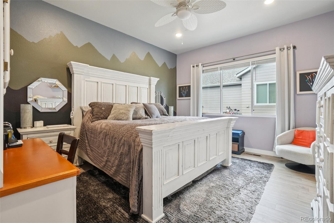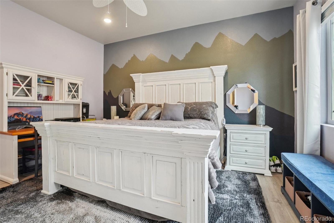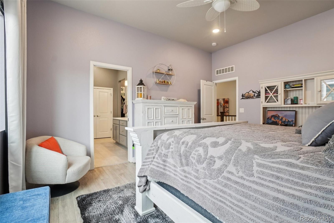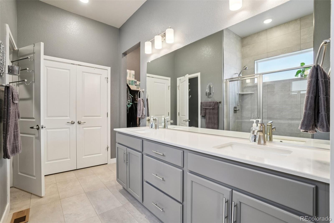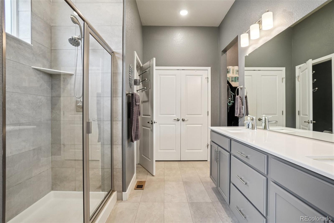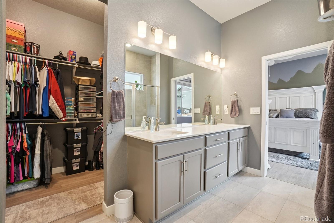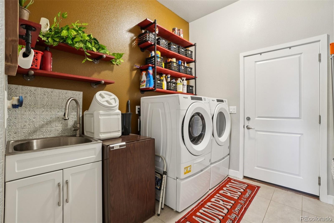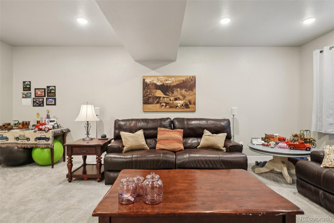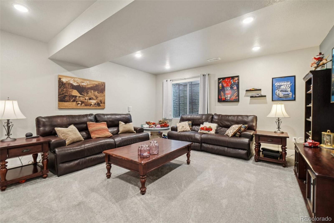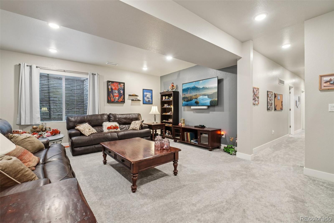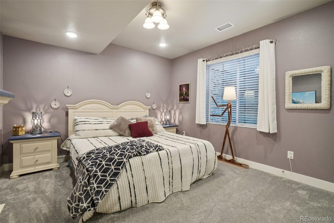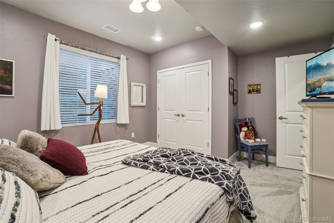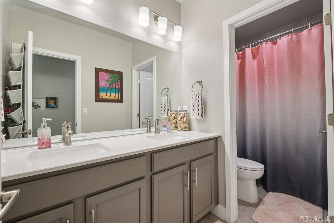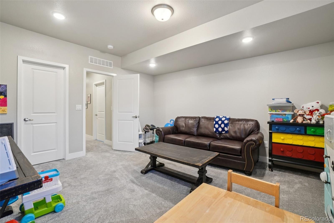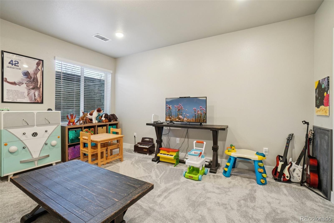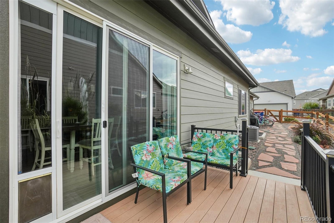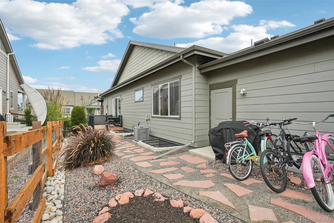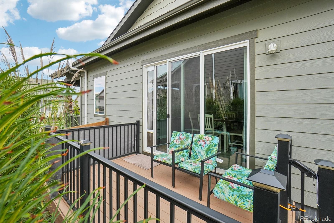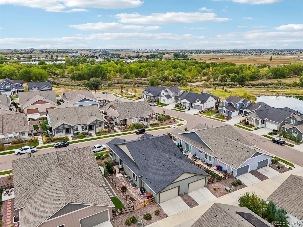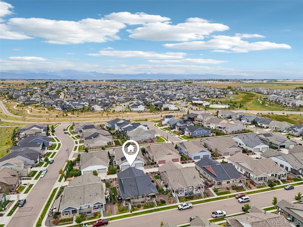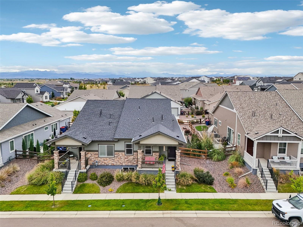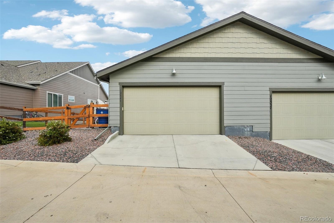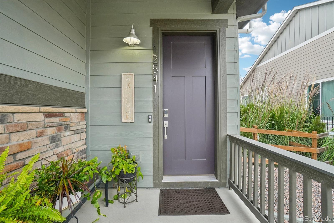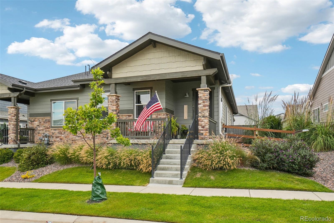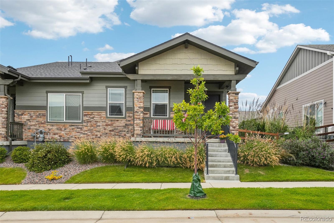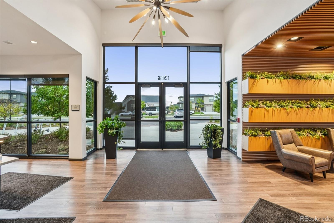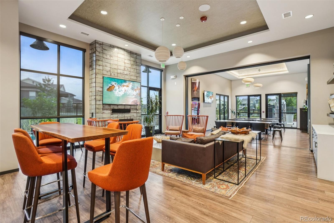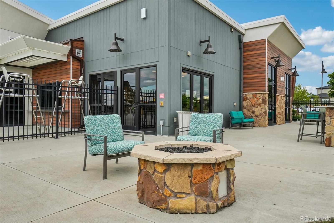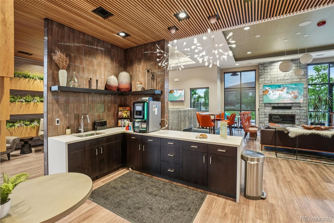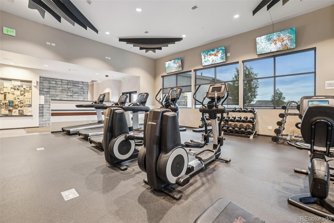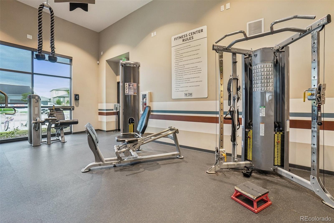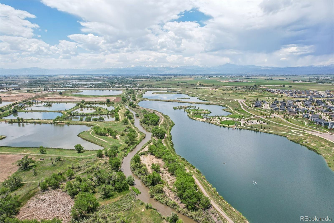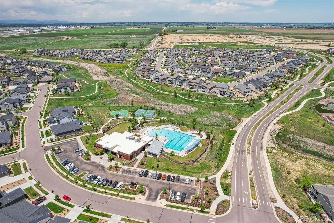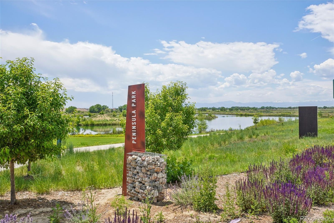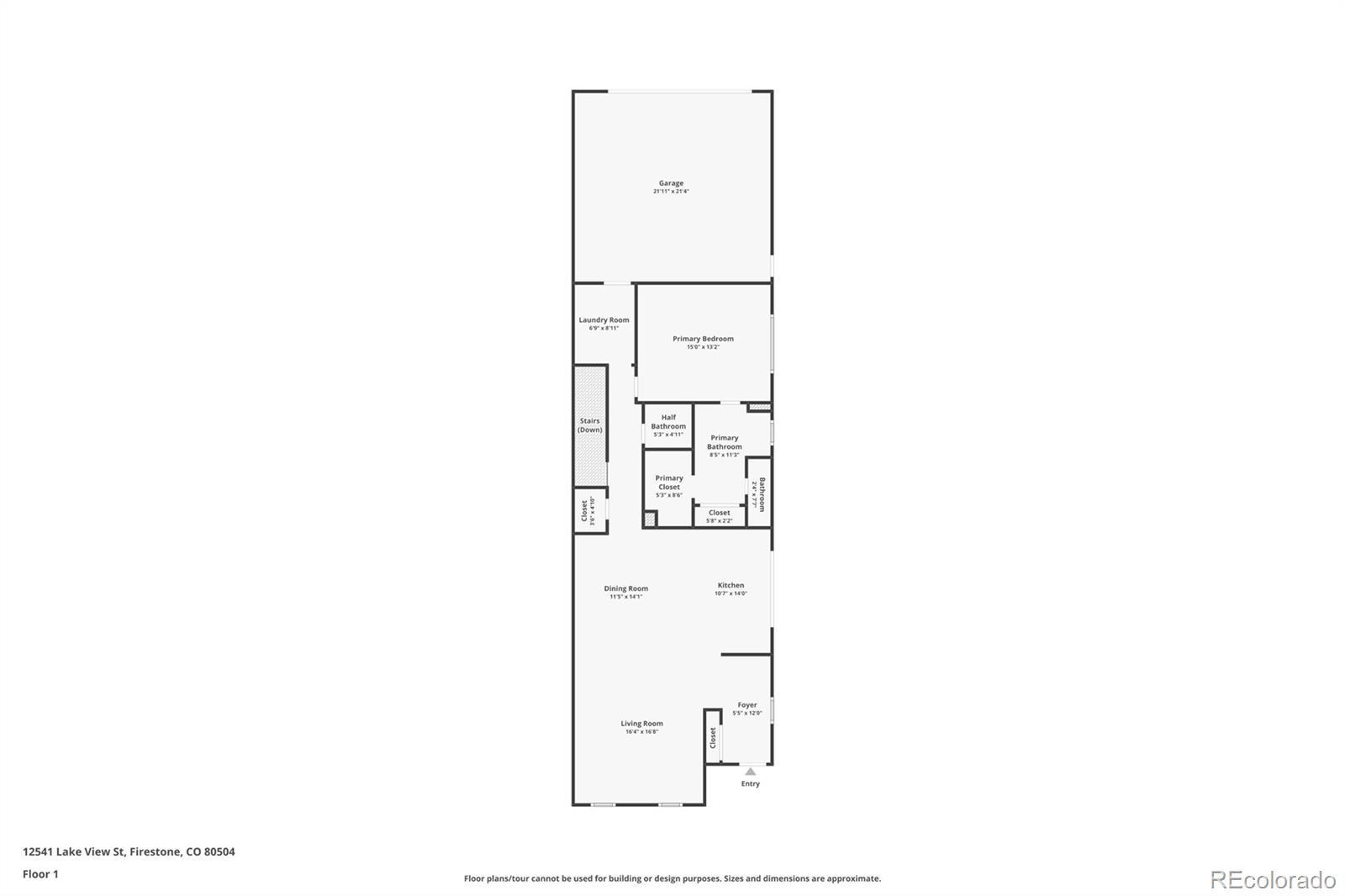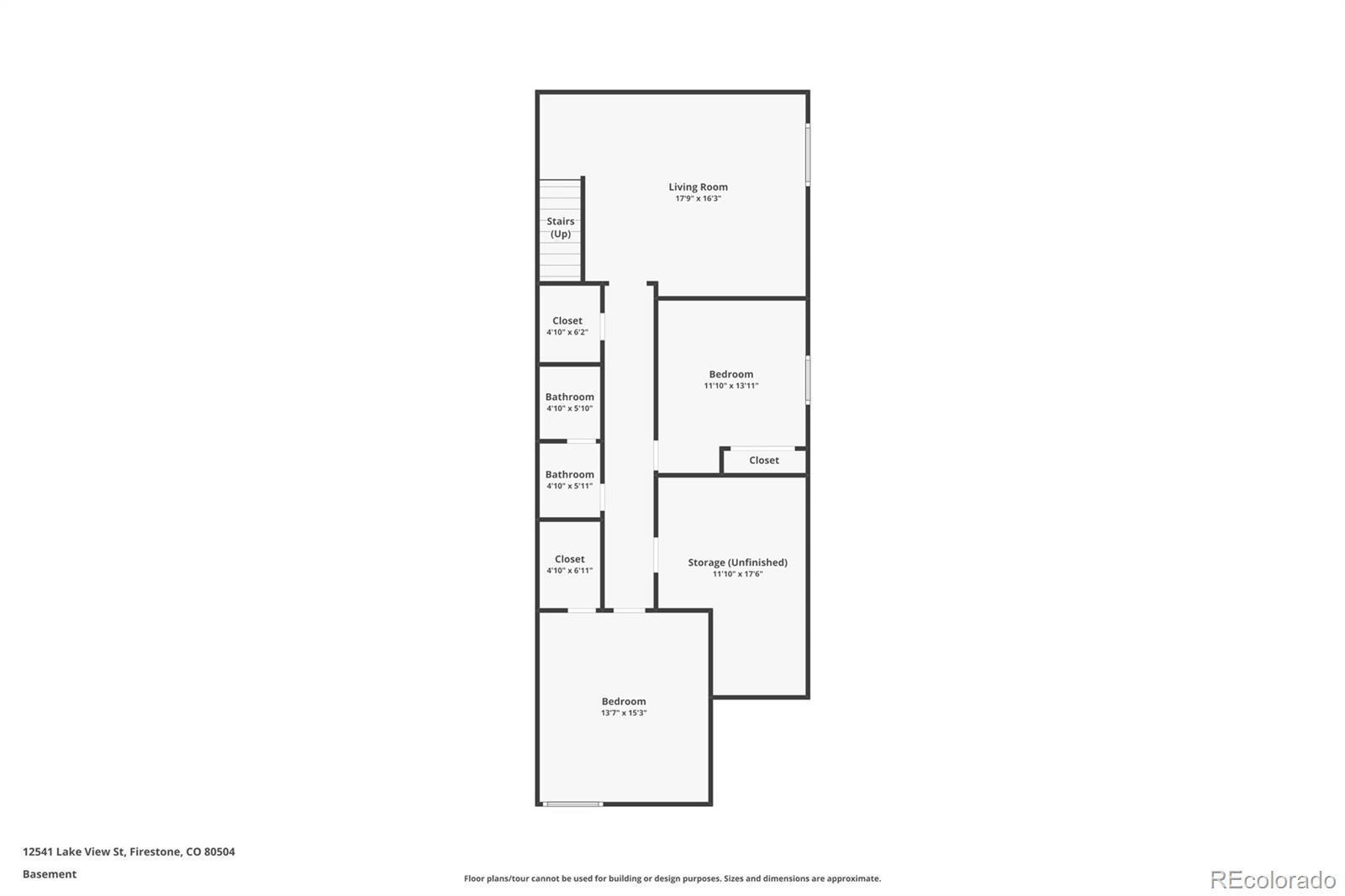Find us on...
Dashboard
- 3 Beds
- 3 Baths
- 2,560 Sqft
- .09 Acres
New Search X
12541 Lake View Street
Welcome to 12541 Lake View St — now offered at an exceptional $537,000! This beautifully upgraded villa-style duplex in the coveted Barefoot Lakes community delivers the perfect combination of luxury, comfort, and easy living at a price that’s hard to beat. Built in 2020, this 3-bedroom, 3-bathroom home with a fully finished basement offers bright, open living spaces and designer-selected finishes throughout. From the moment you walk in, you’ll feel the quality—thoughtfully designed spaces, tall ceilings, and a layout that makes everyday living and entertaining effortless. Recent updates add even more value, including a brand-new roof, on-demand hot water heater, and radon mitigation system, giving you true peace of mind. The finished basement expands your possibilities with flexible space perfect for guests, a home office, fitness room, or cozy media lounge. But the real magic? You’re just steps from Barefoot Lakes’ resort-style amenities—a stunning pool, fitness center, community clubhouse, scenic lakeside trails, and beautifully maintained parks. Plus, with lawn care and snow removal handled for you, this home offers the low-maintenance lifestyle you’ve been dreaming of. If you’ve been waiting for the right home at the right price, this is it. Move-in ready, beautifully upgraded, and surrounded by amenities—This is the deal you don’t want to miss.
Listing Office: LPT Realty 
Essential Information
- MLS® #1841681
- Price$537,000
- Bedrooms3
- Bathrooms3.00
- Full Baths2
- Half Baths1
- Square Footage2,560
- Acres0.09
- Year Built2020
- TypeResidential
- Sub-TypeSingle Family Residence
- StatusActive
Community Information
- Address12541 Lake View Street
- SubdivisionBarefoot Lakes Fg#3
- CityFirestone
- CountyWeld
- StateCO
- Zip Code80504
Amenities
- Parking Spaces2
- Parking220 Volts, Storage
- # of Garages2
- ViewCity, Mountain(s)
Amenities
Clubhouse, Fitness Center, Park, Playground, Pool, Tennis Court(s), Trail(s)
Utilities
Electricity Connected, Internet Access (Wired), Natural Gas Connected
Interior
- HeatingForced Air
- CoolingCentral Air
- StoriesOne
Interior Features
Ceiling Fan(s), Eat-in Kitchen, Entrance Foyer, Five Piece Bath, Granite Counters, High Ceilings, Kitchen Island, Open Floorplan, Pantry, Radon Mitigation System, Smoke Free
Appliances
Dishwasher, Disposal, Dryer, Microwave, Oven, Refrigerator, Tankless Water Heater, Washer
Exterior
- RoofComposition
Lot Description
Landscaped, Level, Sprinklers In Front, Sprinklers In Rear
School Information
- DistrictSt. Vrain Valley RE-1J
- ElementaryMead
- MiddleMead
- HighMead
Additional Information
- Date ListedSeptember 22nd, 2025
Listing Details
 LPT Realty
LPT Realty
 Terms and Conditions: The content relating to real estate for sale in this Web site comes in part from the Internet Data eXchange ("IDX") program of METROLIST, INC., DBA RECOLORADO® Real estate listings held by brokers other than RE/MAX Professionals are marked with the IDX Logo. This information is being provided for the consumers personal, non-commercial use and may not be used for any other purpose. All information subject to change and should be independently verified.
Terms and Conditions: The content relating to real estate for sale in this Web site comes in part from the Internet Data eXchange ("IDX") program of METROLIST, INC., DBA RECOLORADO® Real estate listings held by brokers other than RE/MAX Professionals are marked with the IDX Logo. This information is being provided for the consumers personal, non-commercial use and may not be used for any other purpose. All information subject to change and should be independently verified.
Copyright 2025 METROLIST, INC., DBA RECOLORADO® -- All Rights Reserved 6455 S. Yosemite St., Suite 500 Greenwood Village, CO 80111 USA
Listing information last updated on December 16th, 2025 at 10:33am MST.

