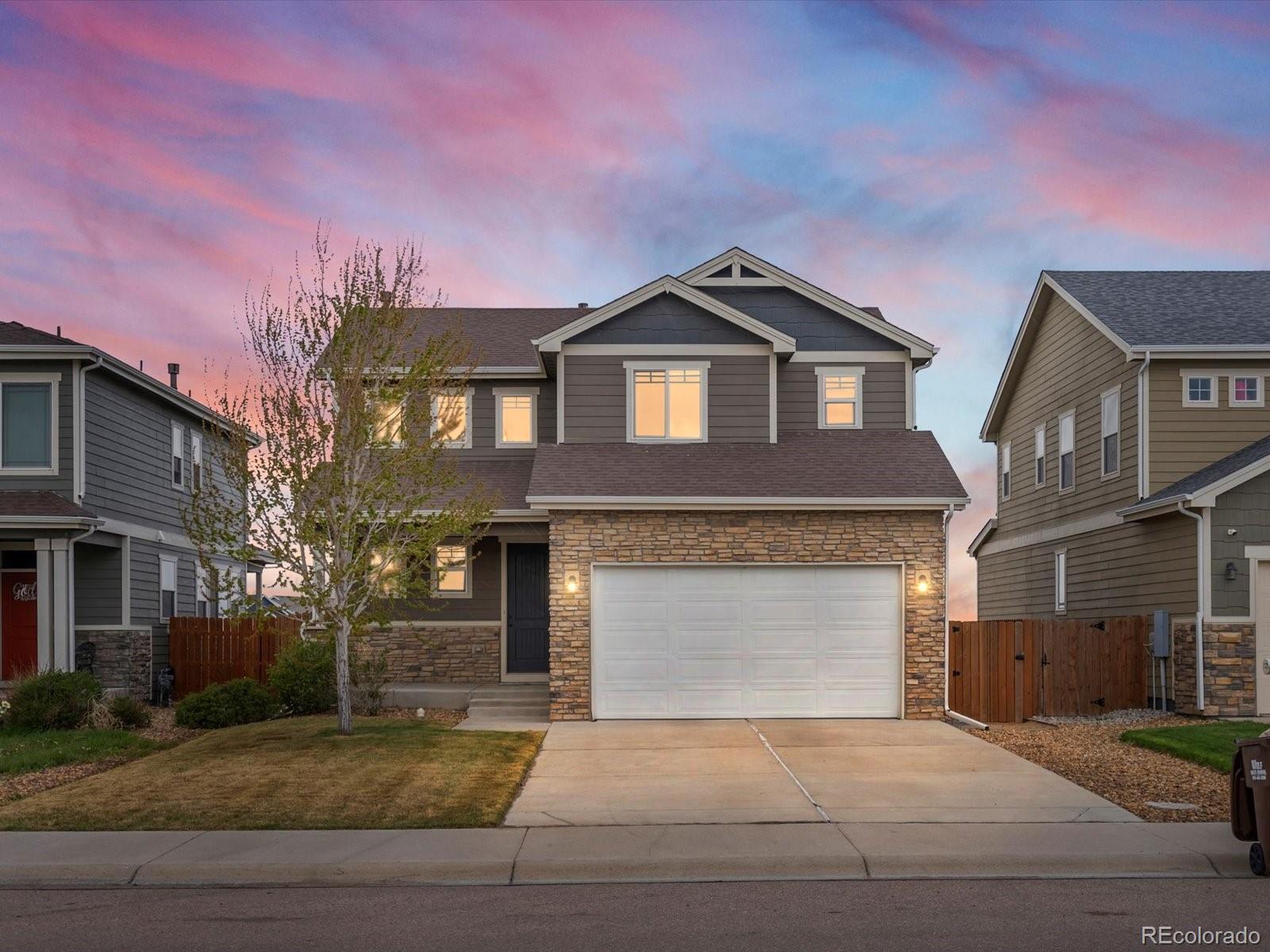Find us on...
Dashboard
- 3 Beds
- 3 Baths
- 1,864 Sqft
- .11 Acres
New Search X
1091 Johnson Street
Welcome to 1091 Johnson St—a harmonious blend of modern comfort and country charm. Built in 2018, this like new home offers a serene retreat with community benefits, perfect for those seeking country living. Inside, an open floor plan is illuminated by natural light from large windows, enhancing the spacious living and dining areas. The modern eat-in kitchen boasts laminate counters, a decorative tile backsplash, and ample cabinetry and pantry space. Upstairs, find a private primary suite complete with a 5-piece ensuite bath, soaking tub, dual vanities, and a walk-in closet, complete with tranquil views. Two additional bedrooms, a full guest bath, and a main-level powder room makes accommodating family or guests seamless. A versatile loft, dedicated laundry room, 2 car garage, and central air conditioning add additional conveniences! The expansive unfinished basement, with rough-in plumbing and an egress window, offers future expansion possibilities. Outdoors, enjoy a covered front porch, concrete back patio, and a newly seeded, fenced backyard—ideal for gatherings or play. The yard backs up to open space, trails, and a playground! Located just minutes from dining, shopping, Empire Reservoir, and major highways, with an impressively low HOA fee of $160/year, 1091 Johnson St combines modern amenities with accessibility. Don’t miss the chance to make this inviting Wiggins home yours—schedule a showing today and experience the perfect place to call home.
Listing Office: Your Castle Real Estate Inc 
Essential Information
- MLS® #1852938
- Price$416,000
- Bedrooms3
- Bathrooms3.00
- Full Baths2
- Half Baths1
- Square Footage1,864
- Acres0.11
- Year Built2018
- TypeResidential
- Sub-TypeSingle Family Residence
- StyleContemporary
- StatusActive
Community Information
- Address1091 Johnson Street
- SubdivisionKiowa Park
- CityWiggins
- CountyMorgan
- StateCO
- Zip Code80654
Amenities
- AmenitiesPlayground, Trail(s)
- UtilitiesElectricity Connected
- Parking Spaces2
- # of Garages2
- ViewMeadow
Parking
Concrete, Dry Walled, Insulated Garage, Lighted, Oversized, Storage
Interior
- HeatingForced Air
- CoolingCentral Air
- StoriesTwo
Interior Features
Eat-in Kitchen, Entrance Foyer, Five Piece Bath, High Ceilings, Jack & Jill Bathroom, Kitchen Island, Laminate Counters, Open Floorplan, Pantry, Primary Suite, Walk-In Closet(s)
Appliances
Dishwasher, Disposal, Dryer, Microwave, Oven, Refrigerator, Washer
Exterior
- Exterior FeaturesLighting, Private Yard
- WindowsWindow Treatments
- RoofComposition
- FoundationConcrete Perimeter
Lot Description
Landscaped, Level, Open Space, Sprinklers In Front, Sprinklers In Rear
School Information
- DistrictWiggins RE-50J
- ElementaryWiggins
- MiddleWiggins
- HighWiggins
Additional Information
- Date ListedMay 8th, 2025
Listing Details
 Your Castle Real Estate Inc
Your Castle Real Estate Inc
 Terms and Conditions: The content relating to real estate for sale in this Web site comes in part from the Internet Data eXchange ("IDX") program of METROLIST, INC., DBA RECOLORADO® Real estate listings held by brokers other than RE/MAX Professionals are marked with the IDX Logo. This information is being provided for the consumers personal, non-commercial use and may not be used for any other purpose. All information subject to change and should be independently verified.
Terms and Conditions: The content relating to real estate for sale in this Web site comes in part from the Internet Data eXchange ("IDX") program of METROLIST, INC., DBA RECOLORADO® Real estate listings held by brokers other than RE/MAX Professionals are marked with the IDX Logo. This information is being provided for the consumers personal, non-commercial use and may not be used for any other purpose. All information subject to change and should be independently verified.
Copyright 2025 METROLIST, INC., DBA RECOLORADO® -- All Rights Reserved 6455 S. Yosemite St., Suite 500 Greenwood Village, CO 80111 USA
Listing information last updated on May 9th, 2025 at 10:34am MDT.














































