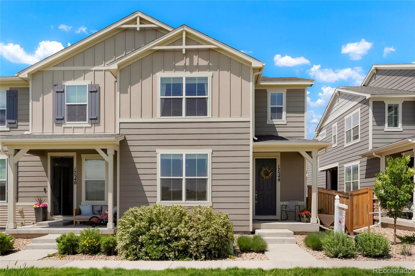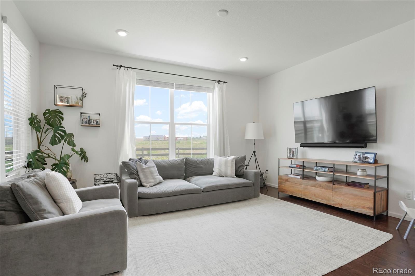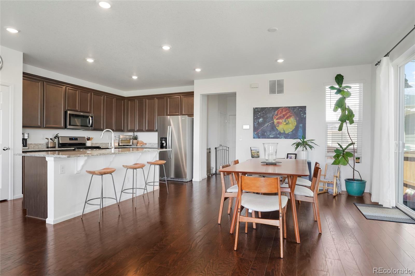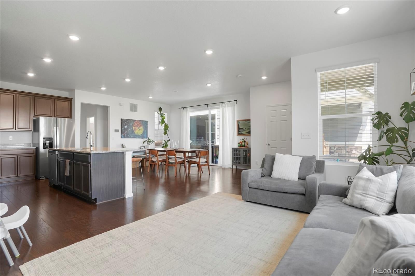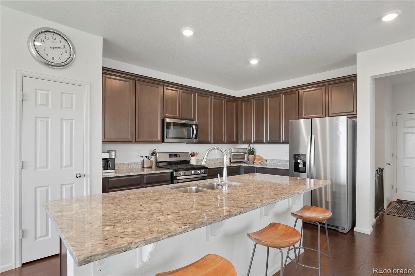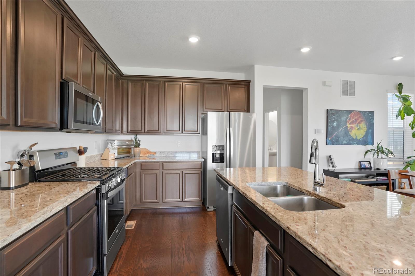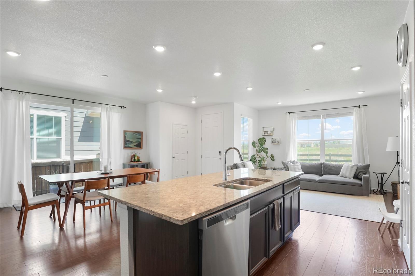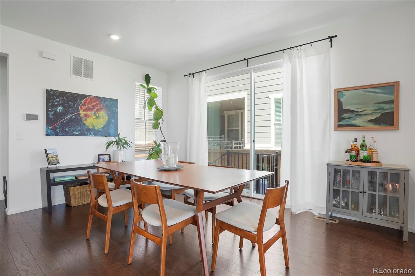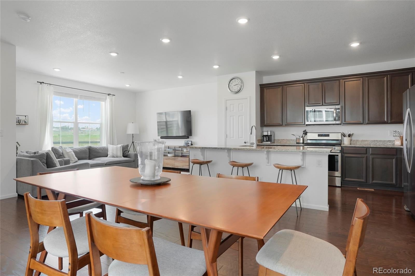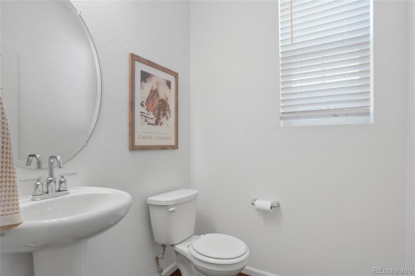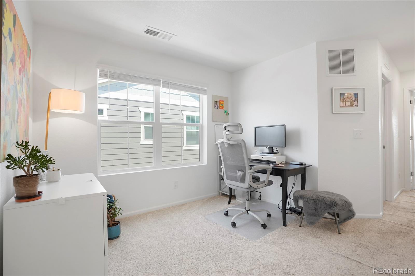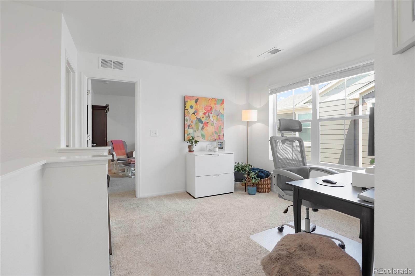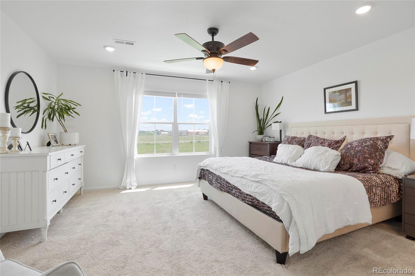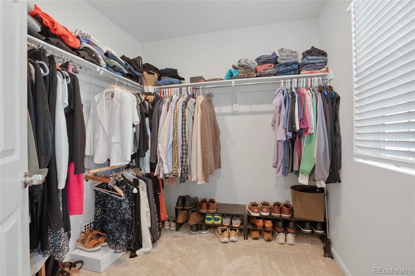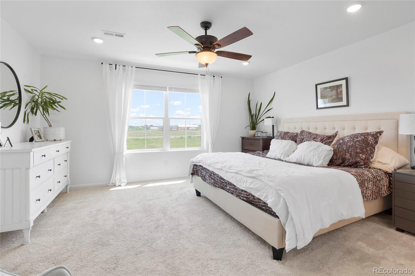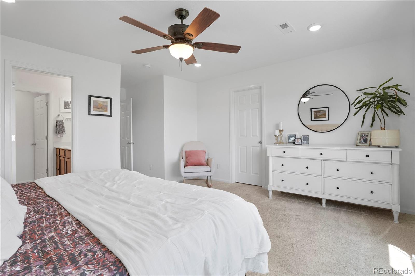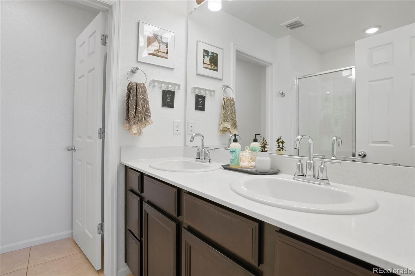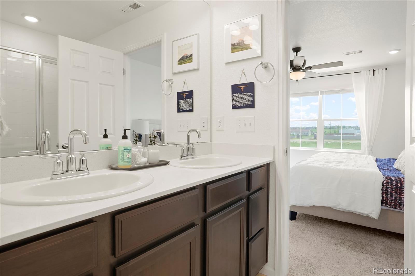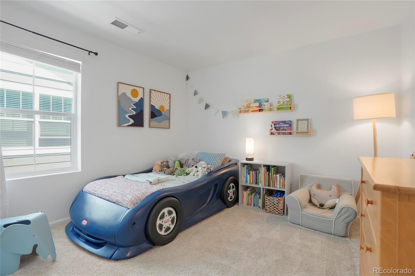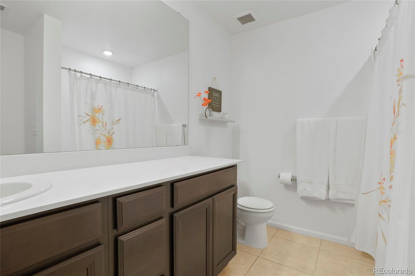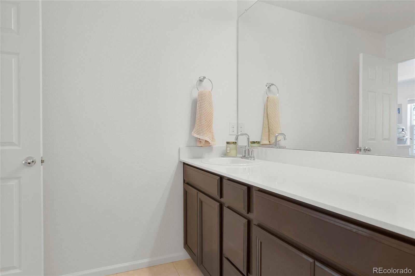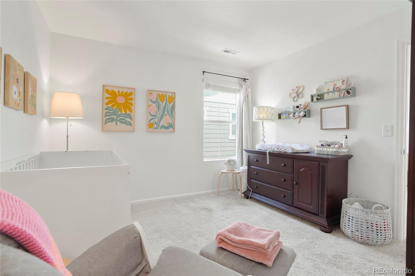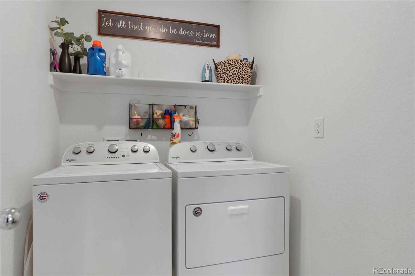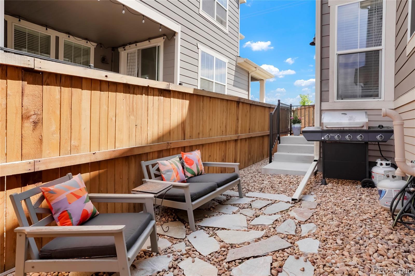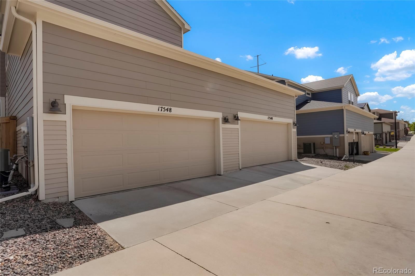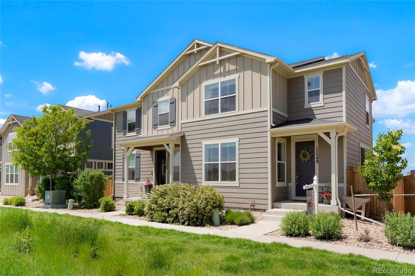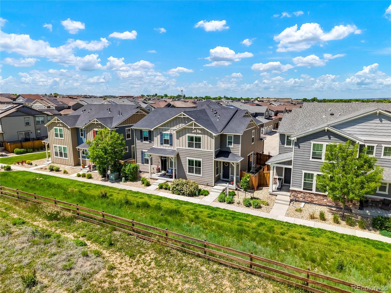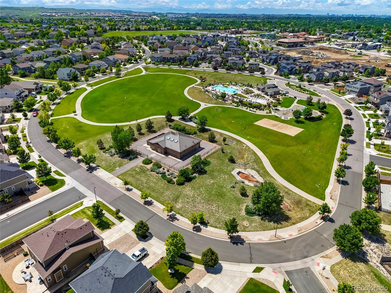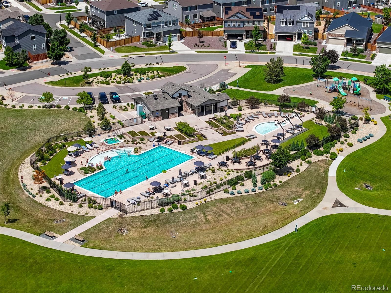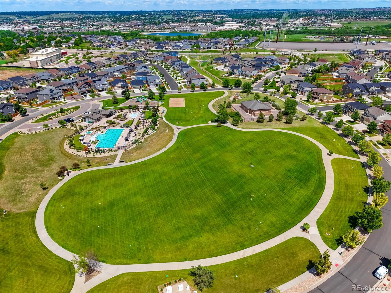Find us on...
Dashboard
- 3 Beds
- 3 Baths
- 1,680 Sqft
- ½ Acres
New Search X
17548 Bluetrail Avenue
Welcome to this well-maintained 3-bedroom, 3-bathroom paired home located in a desirable Parker neighborhood. This residence offers an open-concept floor plan with tall ceilings, high-end laminate flooring, and expansive windows that bring in abundant natural light and offer scenic views of adjacent open space. The kitchen is equipped with stainless steel appliances, quartz countertops, a large center island with bar seating, a 5-burner gas range, ample wood cabinetry, and a walk-in pantry. Adjacent to the kitchen, the dining area provides access to the fenced backyard through sliding glass doors. The main floor includes a powder bath featuring a modern vessel sink vanity. Upstairs, the home offers three spacious bedrooms, a versatile loft space with a storage closet, and a conveniently located laundry room with built-in shelving. The primary suite includes an ensuite bath and a custom walk-in closet with organizers. The unfinished basement provides additional space for storage or future expansion. The attached two-car garage includes a LiftMaster smart garage door opener. Located on a quiet street at the end of the row, the home also benefits from additional guest parking. Close to Old Town Parker, shopping, dining, parks, and commuter routes.
Listing Office: Rocky Mountain R.E. Advisors 
Essential Information
- MLS® #1864086
- Price$530,000
- Bedrooms3
- Bathrooms3.00
- Full Baths2
- Half Baths1
- Square Footage1,680
- Acres0.05
- Year Built2019
- TypeResidential
- Sub-TypeSingle Family Residence
- StyleTraditional
- StatusActive
Community Information
- Address17548 Bluetrail Avenue
- SubdivisionOlde Town at Parker
- CityParker
- CountyDouglas
- StateCO
- Zip Code80134
Amenities
- Parking Spaces2
- # of Garages2
Interior
- HeatingForced Air
- CoolingCentral Air
- StoriesTwo
Interior Features
Ceiling Fan(s), Eat-in Kitchen, Five Piece Bath, Granite Counters, Kitchen Island, Open Floorplan, Pantry, Smoke Free, Walk-In Closet(s)
Appliances
Dishwasher, Disposal, Microwave, Oven, Range, Refrigerator, Self Cleaning Oven, Tankless Water Heater
Exterior
- Exterior FeaturesPrivate Yard
- Lot DescriptionGreenbelt
- RoofComposition
- FoundationSlab
Windows
Double Pane Windows, Window Coverings, Window Treatments
School Information
- DistrictDouglas RE-1
- ElementaryCherokee Trail
- MiddleSierra
- HighChaparral
Additional Information
- Date ListedSeptember 6th, 2025
Listing Details
 Rocky Mountain R.E. Advisors
Rocky Mountain R.E. Advisors
 Terms and Conditions: The content relating to real estate for sale in this Web site comes in part from the Internet Data eXchange ("IDX") program of METROLIST, INC., DBA RECOLORADO® Real estate listings held by brokers other than RE/MAX Professionals are marked with the IDX Logo. This information is being provided for the consumers personal, non-commercial use and may not be used for any other purpose. All information subject to change and should be independently verified.
Terms and Conditions: The content relating to real estate for sale in this Web site comes in part from the Internet Data eXchange ("IDX") program of METROLIST, INC., DBA RECOLORADO® Real estate listings held by brokers other than RE/MAX Professionals are marked with the IDX Logo. This information is being provided for the consumers personal, non-commercial use and may not be used for any other purpose. All information subject to change and should be independently verified.
Copyright 2025 METROLIST, INC., DBA RECOLORADO® -- All Rights Reserved 6455 S. Yosemite St., Suite 500 Greenwood Village, CO 80111 USA
Listing information last updated on September 6th, 2025 at 2:33am MDT.

