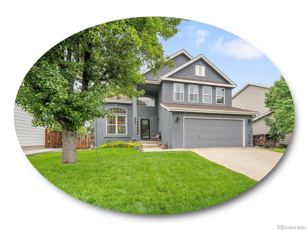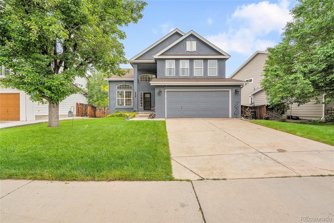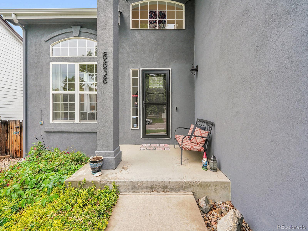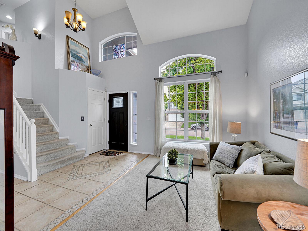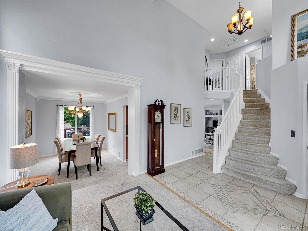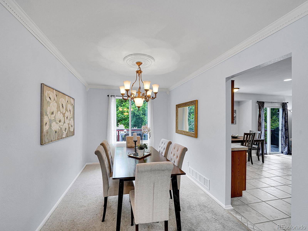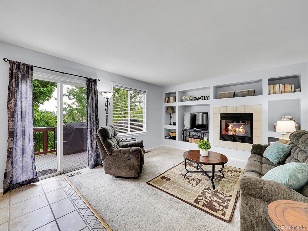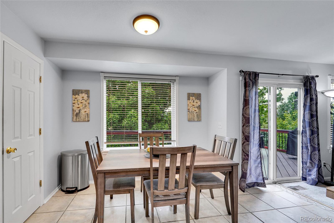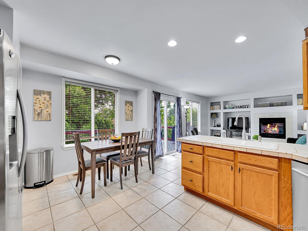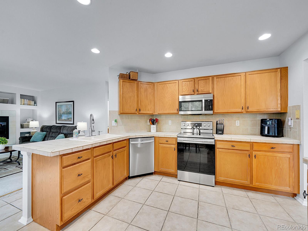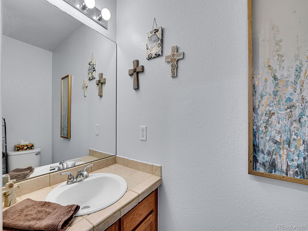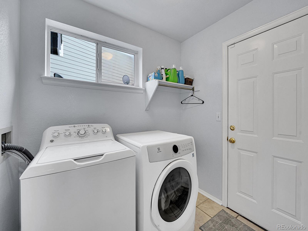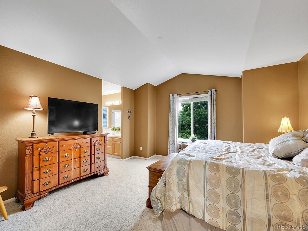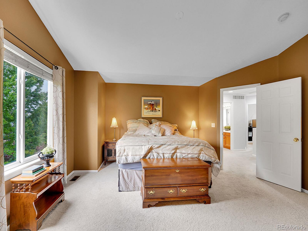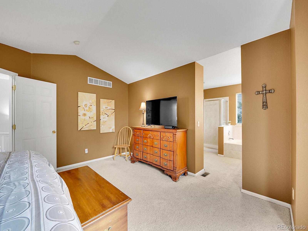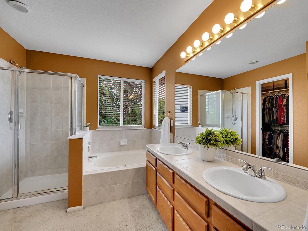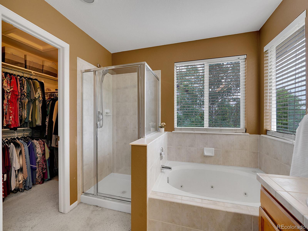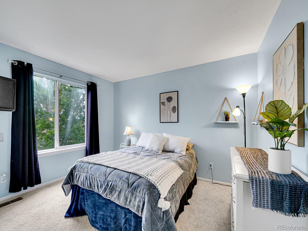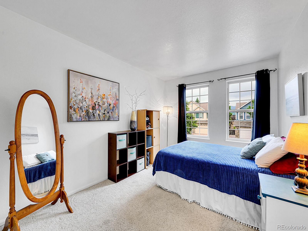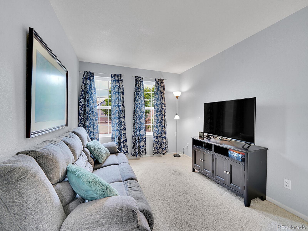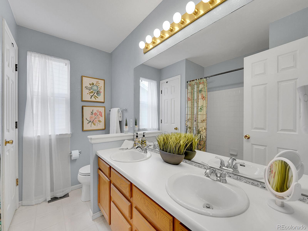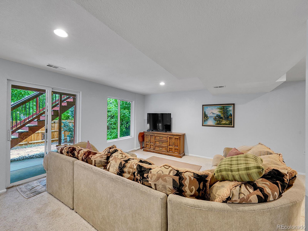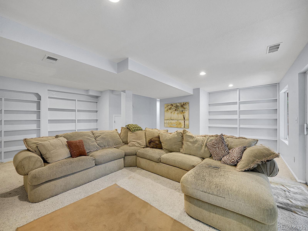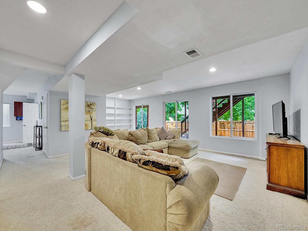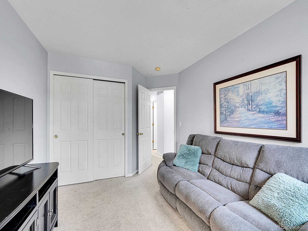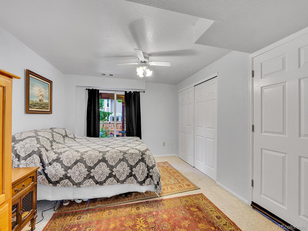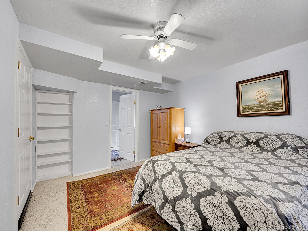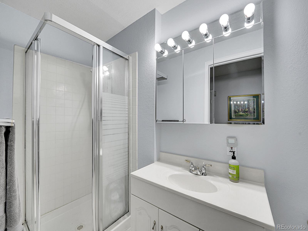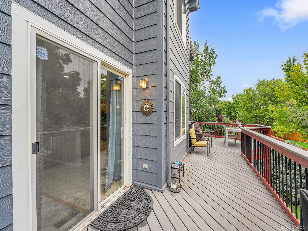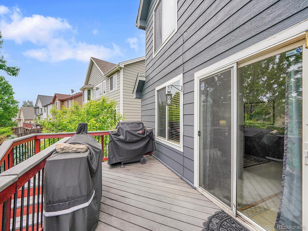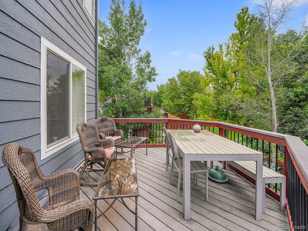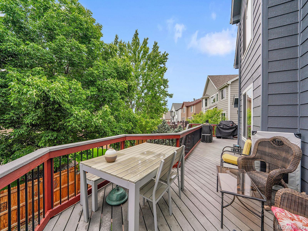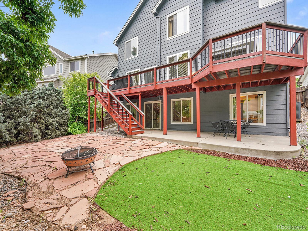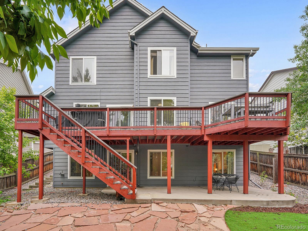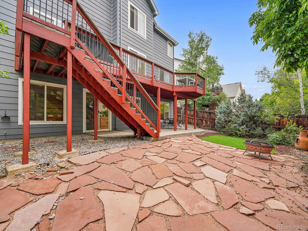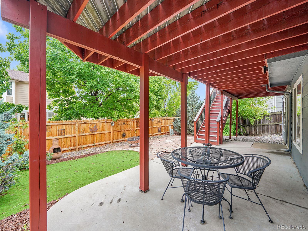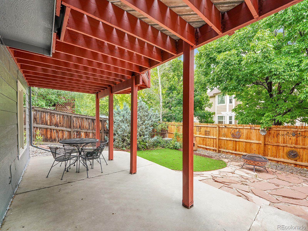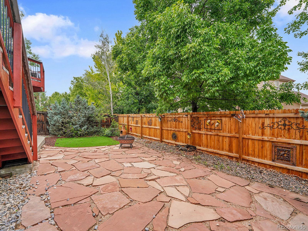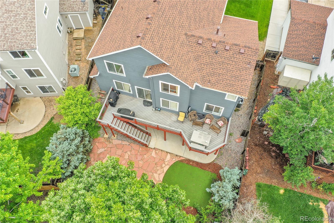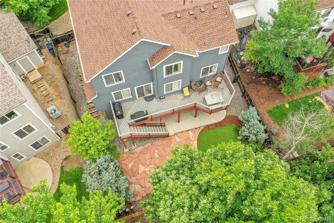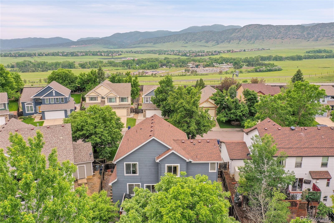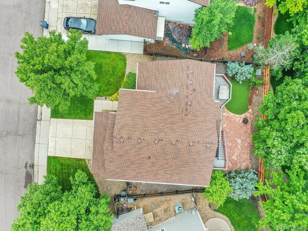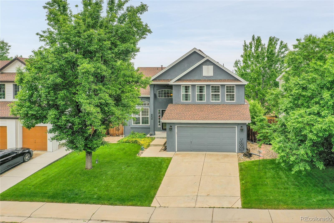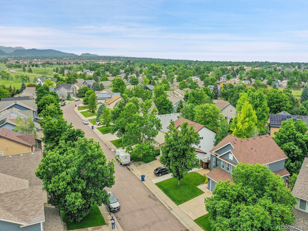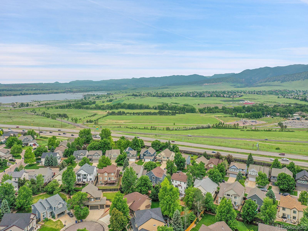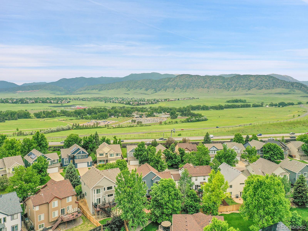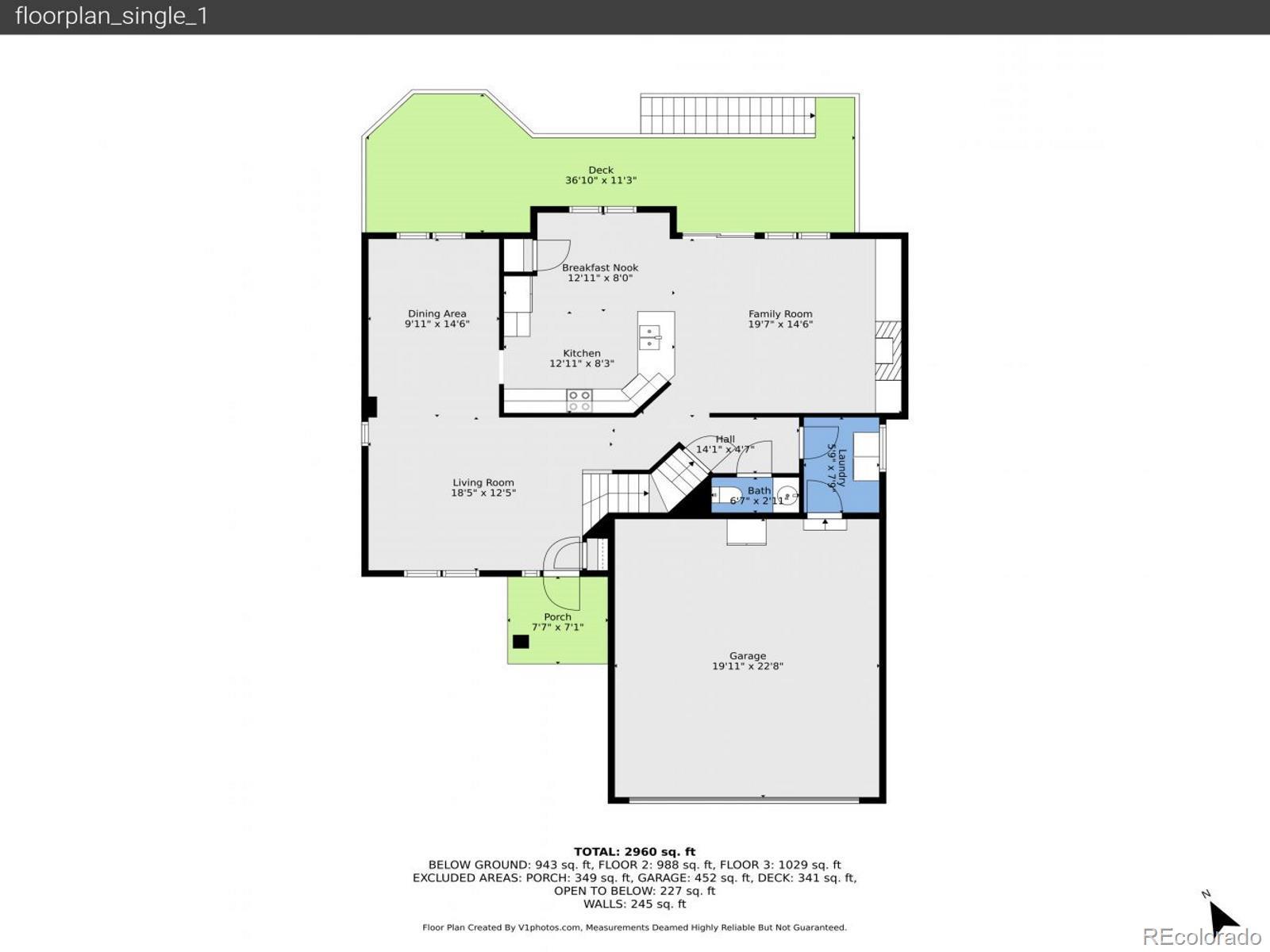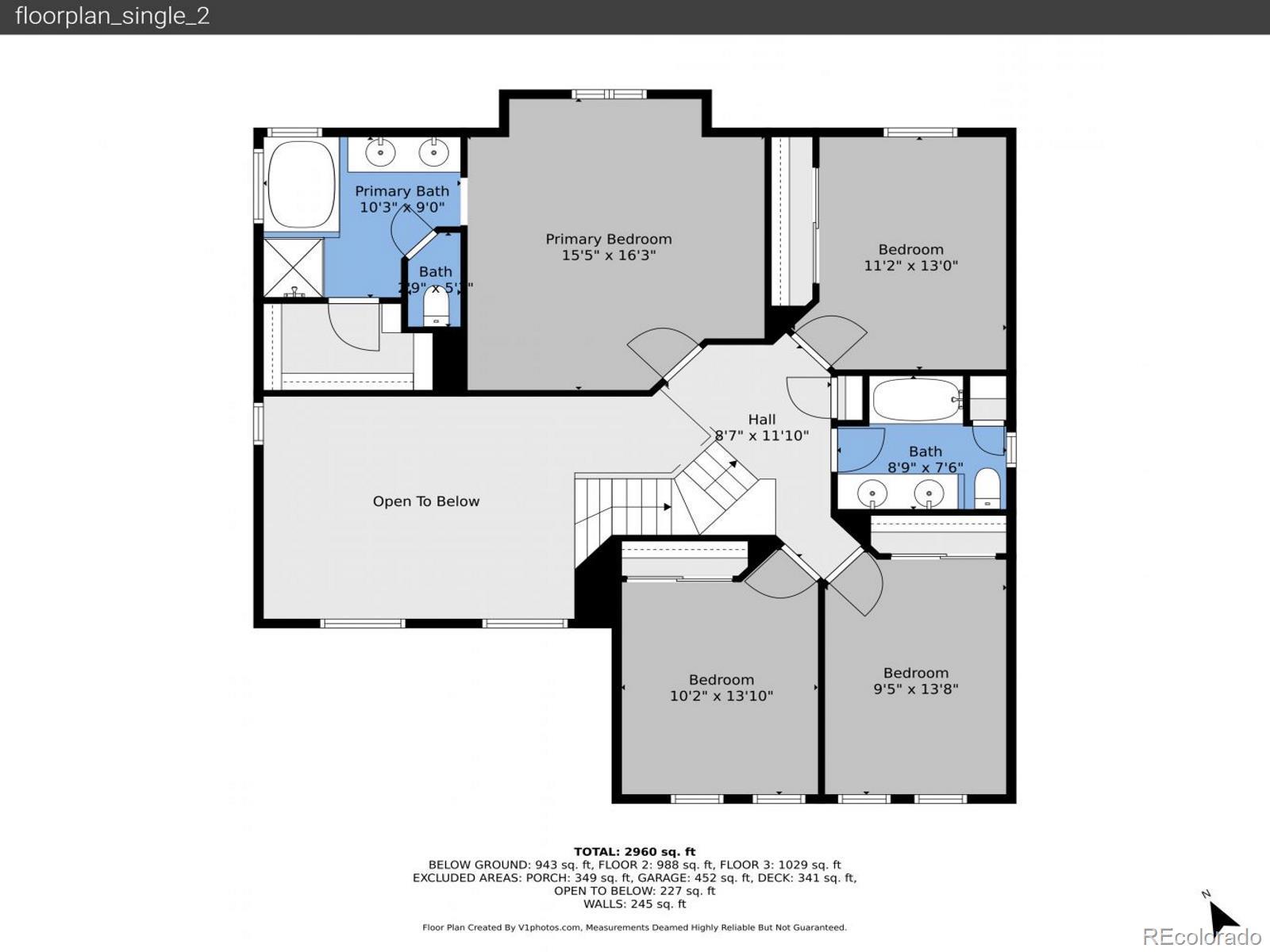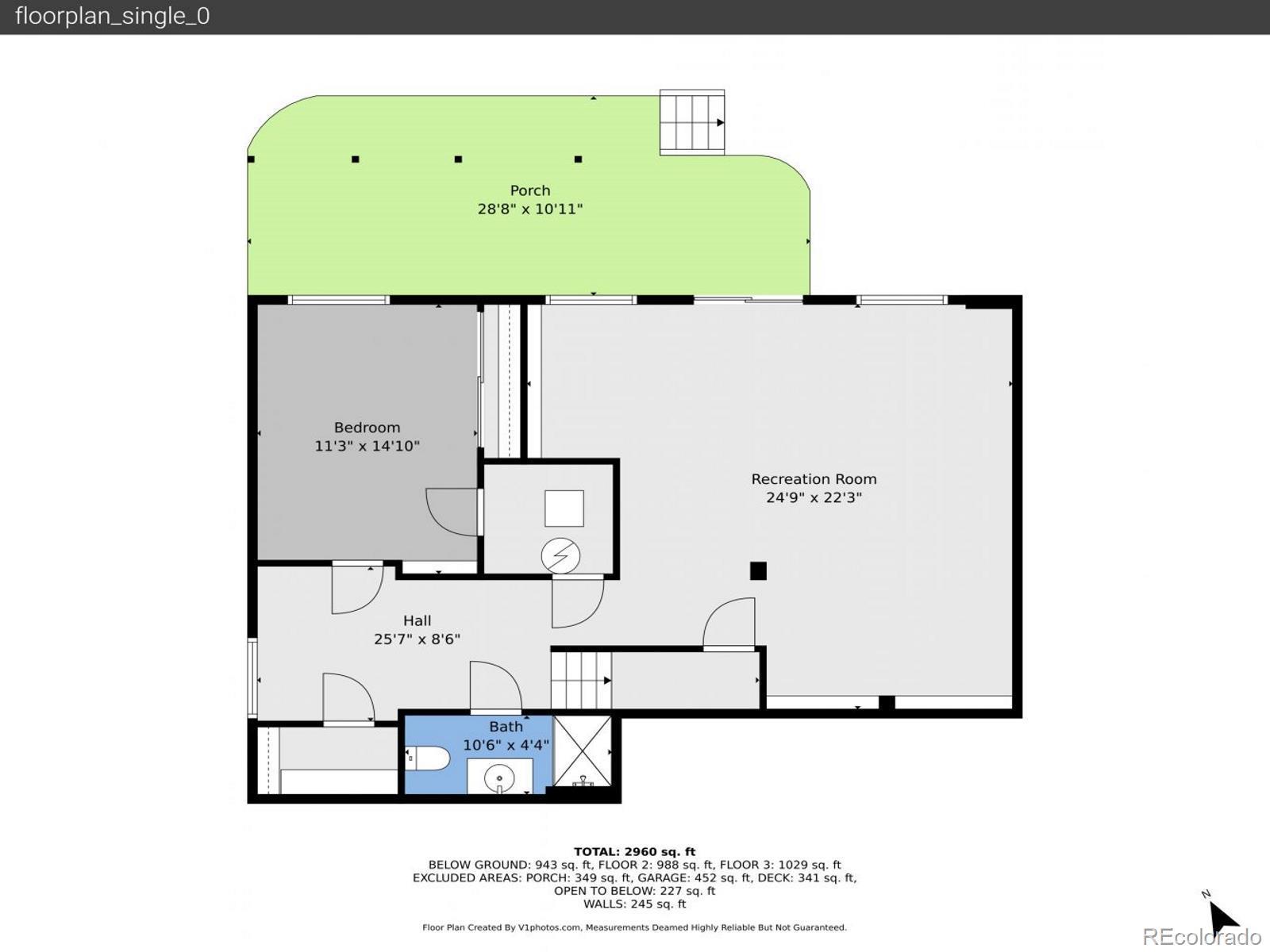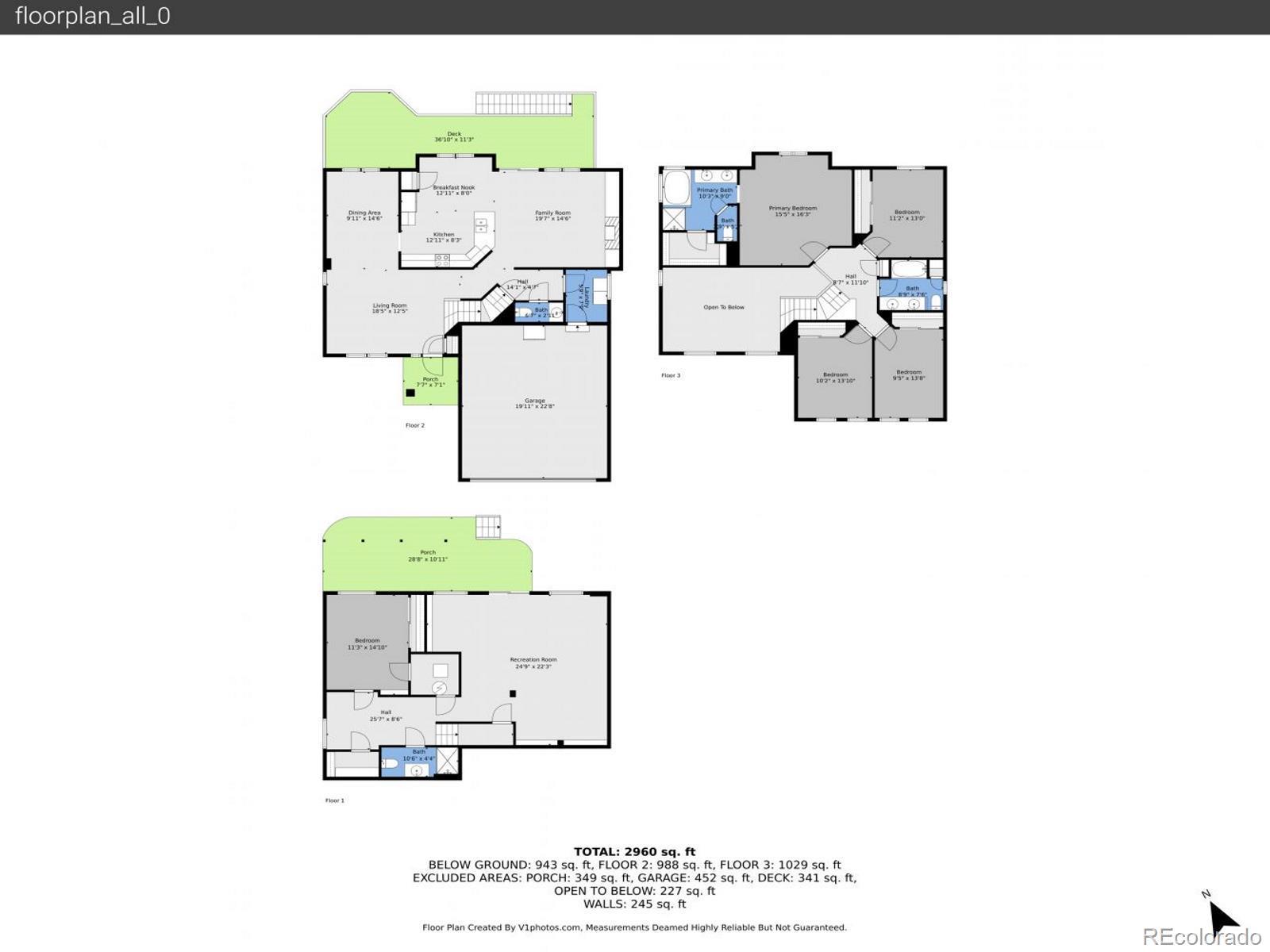Find us on...
Dashboard
- 5 Beds
- 4 Baths
- 3,157 Sqft
- .13 Acres
New Search X
8838 S Dudley Street
Embrace Colorado living with this rare walk-out two-story, just minutes from Chatfield State Park and endless outdoor recreation! With 3,100 sq. ft. of living space – including a finished basement – this 5-bed, 4-bath home boasts abundant natural light, built-in features, and space for entertaining! This home is move-in ready with a refreshed exterior (2023), furnace and A/C (2024), and brand-new water heater. Vaulted ceilings lead into the foyer, while arched windows and crown molding create elevated interest in the open living and dining area. The main level features a convenient laundry room off the attached two-car garage and a nearby half bath. An eat-in kitchen showcases stainless steel appliances, generous counter space, and a peninsula providing subtle separation from the family room while preserving the open layout. The family room features a cozy gas fireplace set in a wall of built-ins, as sliding glass doors lead out to the deck. The highlight of the home is the backyard, a low-maintenance hosting oasis. An expansive upper deck spans the length of the home with stairs leading to a covered and extended flagstone patio—framed by mature landscaping for privacy and shade. Upstairs, the spacious primary suite offers a private retreat, including a 5-piece en suite bath with a soaking tub and an oversized walk-in closet. Three additional bedrooms with bright windows share a spacious full bathroom nearby. The finished walk-out basement offers flexible living space with a charming office nook and a light-filled rec room with custom built-ins, flowing seamlessly to the patio. Host loved ones in the private guest suite, featuring a generous bedroom and ¾ bath. Located a stone’s throw from Chatfield State Park, and under 20 minutes from Downtown Littleton and Red Rocks. Whether you’re spending the day on the water, exploring local shops, or taking in a concert under the stars, the best of Colorado living is right outside your door.
Listing Office: The Steller Group, Inc 
Essential Information
- MLS® #1865981
- Price$670,000
- Bedrooms5
- Bathrooms4.00
- Full Baths2
- Half Baths1
- Square Footage3,157
- Acres0.13
- Year Built1998
- TypeResidential
- Sub-TypeSingle Family Residence
- StyleTraditional
- StatusPending
Community Information
- Address8838 S Dudley Street
- SubdivisionChatfield Bluffs
- CityLittleton
- CountyJefferson
- StateCO
- Zip Code80128
Amenities
- AmenitiesPark
- Parking Spaces2
- ParkingConcrete, Dry Walled
- # of Garages2
- ViewMountain(s)
Utilities
Cable Available, Electricity Available, Electricity Connected, Internet Access (Wired), Natural Gas Available, Natural Gas Connected, Phone Available, Phone Connected
Interior
- HeatingForced Air, Natural Gas
- CoolingCentral Air
- FireplaceYes
- # of Fireplaces1
- FireplacesFamily Room, Gas
- StoriesTwo
Interior Features
Built-in Features, Eat-in Kitchen, Entrance Foyer, Five Piece Bath, High Ceilings, Open Floorplan, Pantry, Primary Suite, Radon Mitigation System, Smoke Free, Tile Counters, Walk-In Closet(s)
Appliances
Dishwasher, Disposal, Dryer, Freezer, Microwave, Range, Refrigerator, Self Cleaning Oven, Washer
Exterior
- Exterior FeaturesPrivate Yard, Rain Gutters
- RoofComposition
- FoundationConcrete Perimeter, Slab
Lot Description
Landscaped, Sprinklers In Front, Sprinklers In Rear
School Information
- DistrictJefferson County R-1
- ElementaryMortensen
- MiddleFalcon Bluffs
- HighChatfield
Additional Information
- Date ListedJune 5th, 2025
- ZoningP-D
Listing Details
 The Steller Group, Inc
The Steller Group, Inc
 Terms and Conditions: The content relating to real estate for sale in this Web site comes in part from the Internet Data eXchange ("IDX") program of METROLIST, INC., DBA RECOLORADO® Real estate listings held by brokers other than RE/MAX Professionals are marked with the IDX Logo. This information is being provided for the consumers personal, non-commercial use and may not be used for any other purpose. All information subject to change and should be independently verified.
Terms and Conditions: The content relating to real estate for sale in this Web site comes in part from the Internet Data eXchange ("IDX") program of METROLIST, INC., DBA RECOLORADO® Real estate listings held by brokers other than RE/MAX Professionals are marked with the IDX Logo. This information is being provided for the consumers personal, non-commercial use and may not be used for any other purpose. All information subject to change and should be independently verified.
Copyright 2025 METROLIST, INC., DBA RECOLORADO® -- All Rights Reserved 6455 S. Yosemite St., Suite 500 Greenwood Village, CO 80111 USA
Listing information last updated on August 17th, 2025 at 7:03am MDT.

