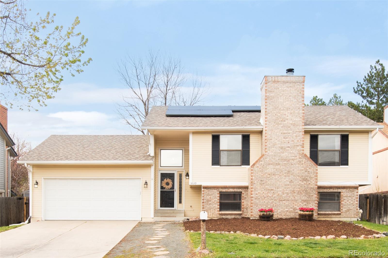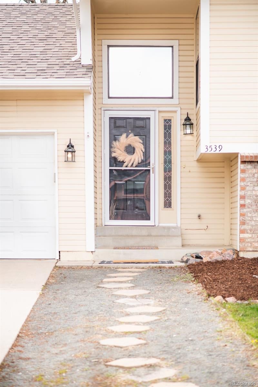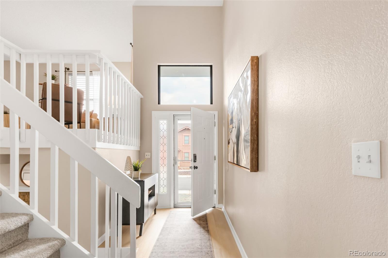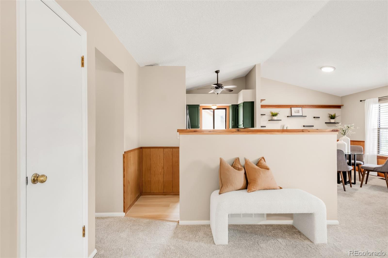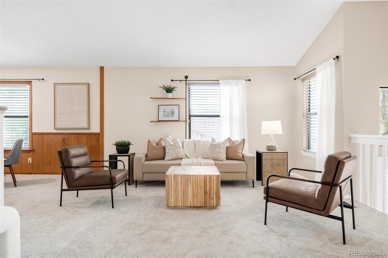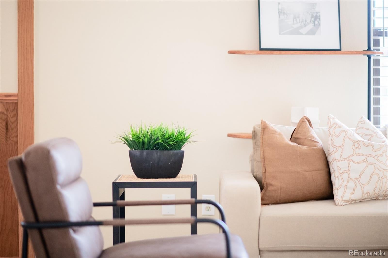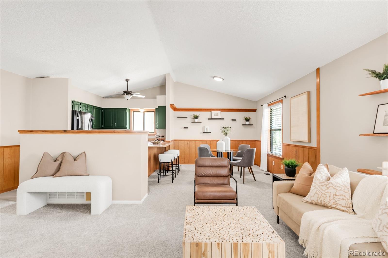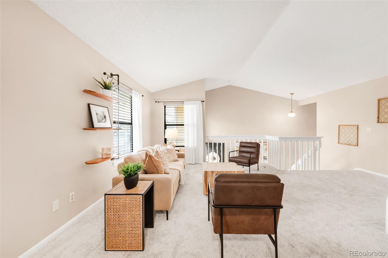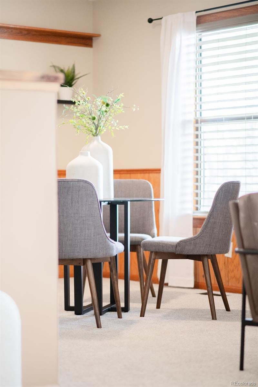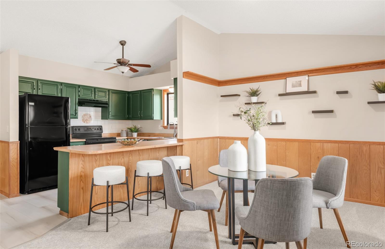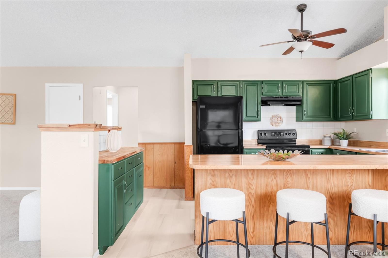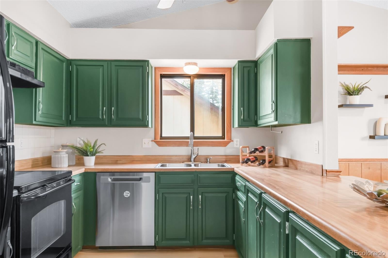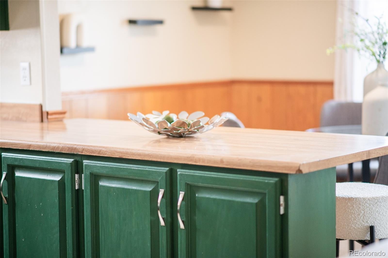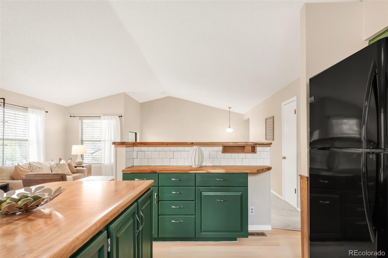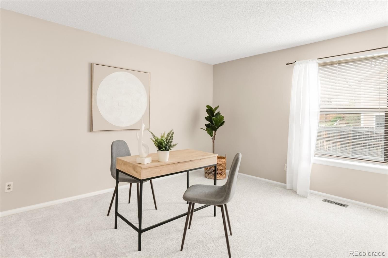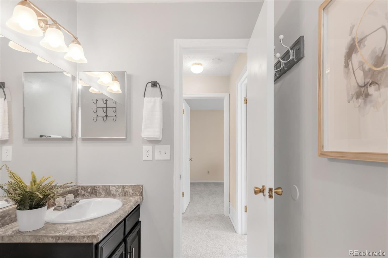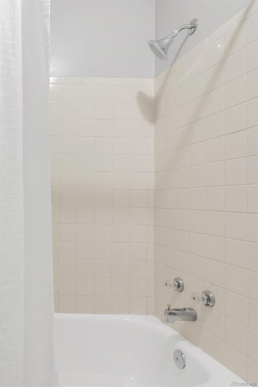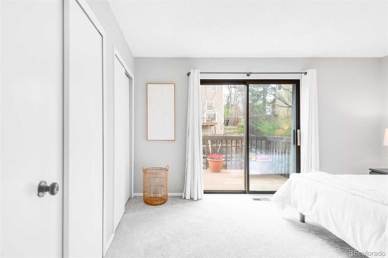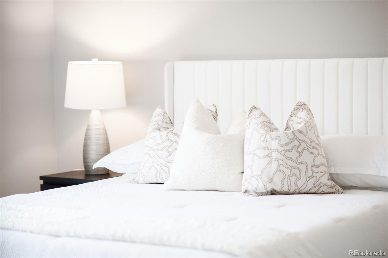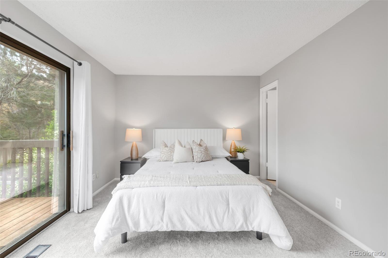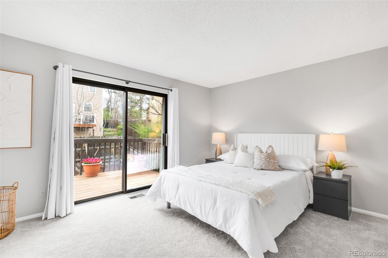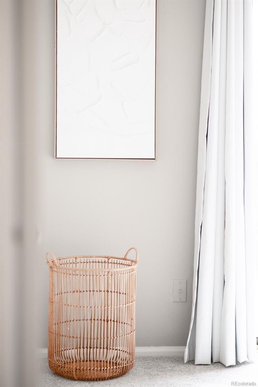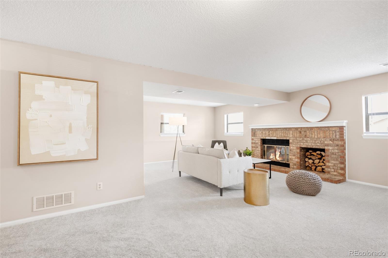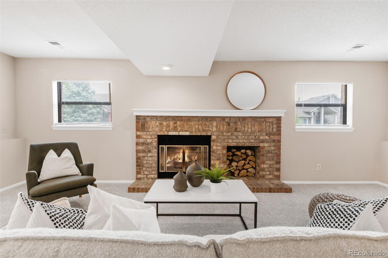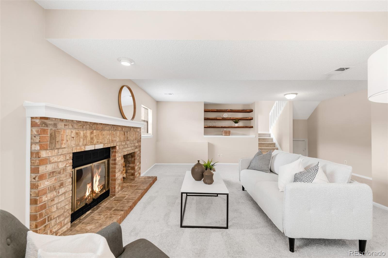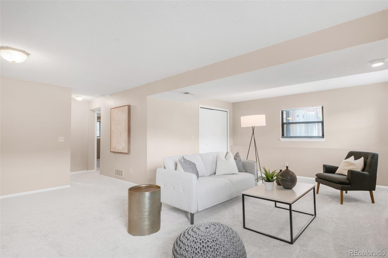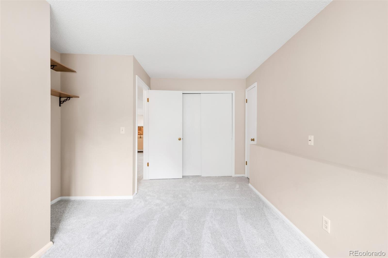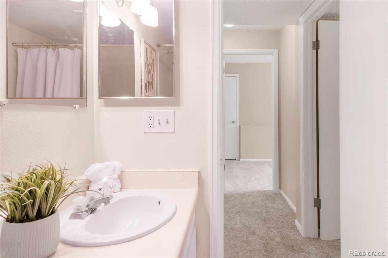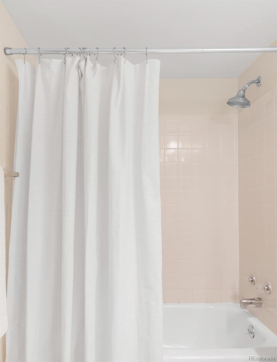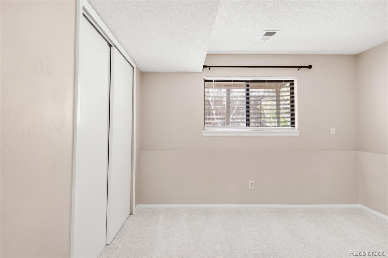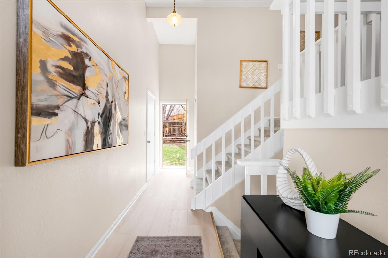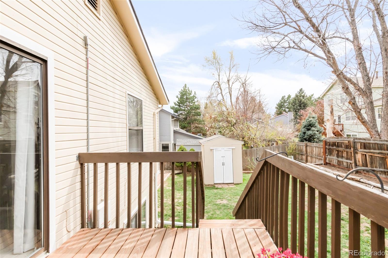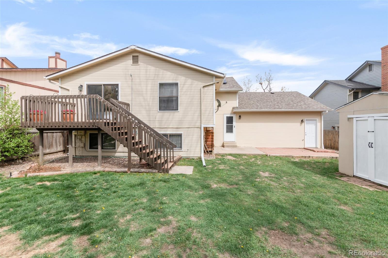Find us on...
Dashboard
- 4 Beds
- 2 Baths
- 2,136 Sqft
- .14 Acres
New Search X
3539 S Rifle Street
Welcome to this beautifully turn-key home on a cul-de-sac within the desirable Summer Breeze neighborhood. Walking in, you will be greeted by a spacious and inviting floorplan, featuring vaulted ceilings and streams of natural light. Updates include a newer Class 4 Impact Resistant Architectural shingle roof, new carpeting and LVP flooring, refresh interior and exterior paint, including the back deck. The main living area includes an open-style great room, kitchen, eating area, primary bedroom with walkout deck, secondary bedroom and bathroom. The lower-level living area includes a great room with wood burning fireplace, and two additional bedrooms with bathroom. The oversized 2-car garage has built in cabinets, a workbench, and plenty of space for your tools, yard equipment, and gear. Enjoy the large backyard with storage shed, raspberry bushes and mature trees. This home is located within the highly rated Cherry Creek School District and close proximity to shopping, shops, and restaurants.
Listing Office: Milehimodern 
Essential Information
- MLS® #1872978
- Price$515,000
- Bedrooms4
- Bathrooms2.00
- Full Baths2
- Square Footage2,136
- Acres0.14
- Year Built1983
- TypeResidential
- Sub-TypeSingle Family Residence
- StyleTraditional
- StatusPending
Community Information
- Address3539 S Rifle Street
- SubdivisionSummer Breeze
- CityAurora
- CountyArapahoe
- StateCO
- Zip Code80013
Amenities
- Parking Spaces2
- ParkingConcrete
- # of Garages2
Utilities
Cable Available, Electricity Connected, Internet Access (Wired), Natural Gas Connected, Phone Available
Interior
- HeatingForced Air, Natural Gas
- CoolingCentral Air
- FireplaceYes
- # of Fireplaces1
- FireplacesFamily Room, Wood Burning
- StoriesSplit Entry (Bi-Level)
Interior Features
Breakfast Nook, Butcher Counters, Ceiling Fan(s), Eat-in Kitchen, Entrance Foyer, High Ceilings, Open Floorplan, Vaulted Ceiling(s)
Appliances
Dishwasher, Disposal, Range, Range Hood, Refrigerator
Exterior
- RoofComposition, Wood
- FoundationConcrete Perimeter
Exterior Features
Dog Run, Lighting, Private Yard, Rain Gutters
Lot Description
Cul-De-Sac, Landscaped, Level, Many Trees
Windows
Double Pane Windows, Window Coverings
School Information
- DistrictCherry Creek 5
- ElementaryCimarron
- MiddleHorizon
- HighSmoky Hill
Additional Information
- Date ListedApril 24th, 2025
- ZoningRES
Listing Details
 Milehimodern
Milehimodern
Office Contact
Euan@GrahamGroupDenver.com,303-619-4400
 Terms and Conditions: The content relating to real estate for sale in this Web site comes in part from the Internet Data eXchange ("IDX") program of METROLIST, INC., DBA RECOLORADO® Real estate listings held by brokers other than RE/MAX Professionals are marked with the IDX Logo. This information is being provided for the consumers personal, non-commercial use and may not be used for any other purpose. All information subject to change and should be independently verified.
Terms and Conditions: The content relating to real estate for sale in this Web site comes in part from the Internet Data eXchange ("IDX") program of METROLIST, INC., DBA RECOLORADO® Real estate listings held by brokers other than RE/MAX Professionals are marked with the IDX Logo. This information is being provided for the consumers personal, non-commercial use and may not be used for any other purpose. All information subject to change and should be independently verified.
Copyright 2025 METROLIST, INC., DBA RECOLORADO® -- All Rights Reserved 6455 S. Yosemite St., Suite 500 Greenwood Village, CO 80111 USA
Listing information last updated on May 14th, 2025 at 6:48am MDT.

