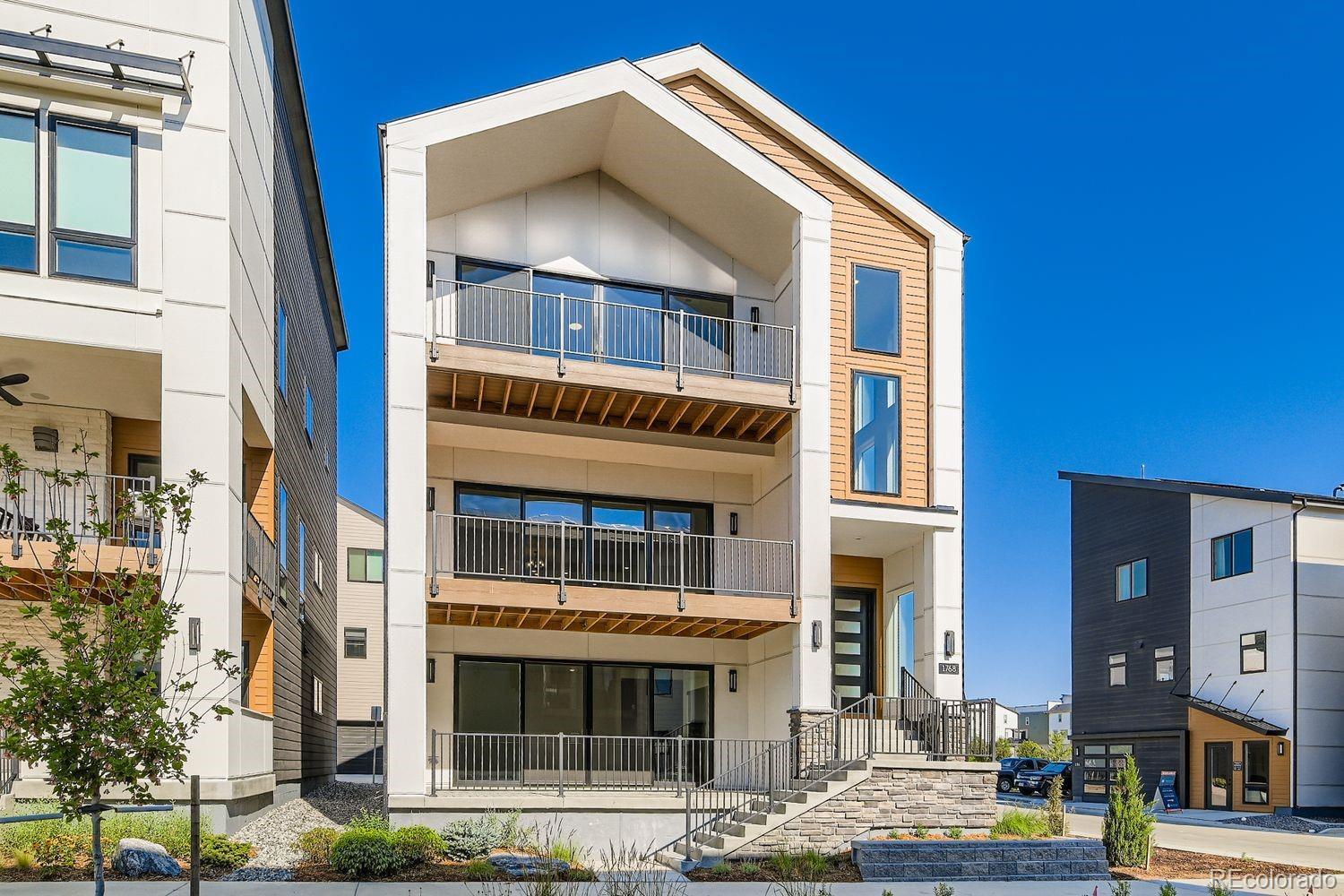Find us on...
Dashboard
- 3 Beds
- 4 Baths
- 3,018 Sqft
- .06 Acres
New Search X
1768 Peak Loop
Move In Ready Home with 3 Car Garage and Park Views Available Now! Envision your life in a vibrant community featuring the upcoming Center Street shopping district, perfectly integrated within the neighborhood! This stunning home boasts outdoor living spaces on all three levels, including a private deck for the luxurious primary bedroom. Also featured in this 3 Story home: a large open kitchen great for entertaining, large fireplace and 3 rooms upstairs including a full primary suite with walk in closet and private bath. The Limited Edition series of homes have been meticulously crafted with entertainment in mind. Featuring award-winning kitchens, these homes offer one-of-a-kind living experiences. Don't wait, make the move to Baseline and start living your dream!
Listing Office: WK Real Estate 
Essential Information
- MLS® #1874315
- Price$899,000
- Bedrooms3
- Bathrooms4.00
- Full Baths4
- Square Footage3,018
- Acres0.06
- Year Built2025
- TypeResidential
- Sub-TypeSingle Family Residence
- StatusActive
Community Information
- Address1768 Peak Loop
- SubdivisionBaseline
- CityBroomfield
- CountyBroomfield
- StateCO
- Zip Code80023
Amenities
- UtilitiesCable Available
- Parking Spaces3
- # of Garages3
Parking
220 Volts, Concrete, Dry Walled, Electric Vehicle Charging Station(s), Insulated Garage, Lighted, Oversized, Smart Garage Door
Interior
- HeatingForced Air
- CoolingCentral Air
- FireplaceYes
- # of Fireplaces2
- FireplacesGreat Room, Primary Bedroom
- StoriesThree Or More
Interior Features
Breakfast Bar, Eat-in Kitchen, High Ceilings, Kitchen Island, Open Floorplan, Pantry, Primary Suite, Quartz Counters, Smart Thermostat, Walk-In Closet(s)
Appliances
Dishwasher, Disposal, Microwave, Self Cleaning Oven, Sump Pump
Exterior
- Exterior FeaturesBalcony, Fire Pit, Gas Valve
- WindowsDouble Pane Windows
- RoofComposition
- FoundationStructural
Lot Description
Irrigated, Landscaped, Level, Master Planned, Near Public Transit
School Information
- DistrictAdams 12 5 Star Schl
- ElementaryThunder Vista
- MiddleThunder Vista
- HighLegacy
Additional Information
- Date ListedJune 21st, 2025
Listing Details
 WK Real Estate
WK Real Estate
 Terms and Conditions: The content relating to real estate for sale in this Web site comes in part from the Internet Data eXchange ("IDX") program of METROLIST, INC., DBA RECOLORADO® Real estate listings held by brokers other than RE/MAX Professionals are marked with the IDX Logo. This information is being provided for the consumers personal, non-commercial use and may not be used for any other purpose. All information subject to change and should be independently verified.
Terms and Conditions: The content relating to real estate for sale in this Web site comes in part from the Internet Data eXchange ("IDX") program of METROLIST, INC., DBA RECOLORADO® Real estate listings held by brokers other than RE/MAX Professionals are marked with the IDX Logo. This information is being provided for the consumers personal, non-commercial use and may not be used for any other purpose. All information subject to change and should be independently verified.
Copyright 2025 METROLIST, INC., DBA RECOLORADO® -- All Rights Reserved 6455 S. Yosemite St., Suite 500 Greenwood Village, CO 80111 USA
Listing information last updated on August 23rd, 2025 at 8:03pm MDT.













































