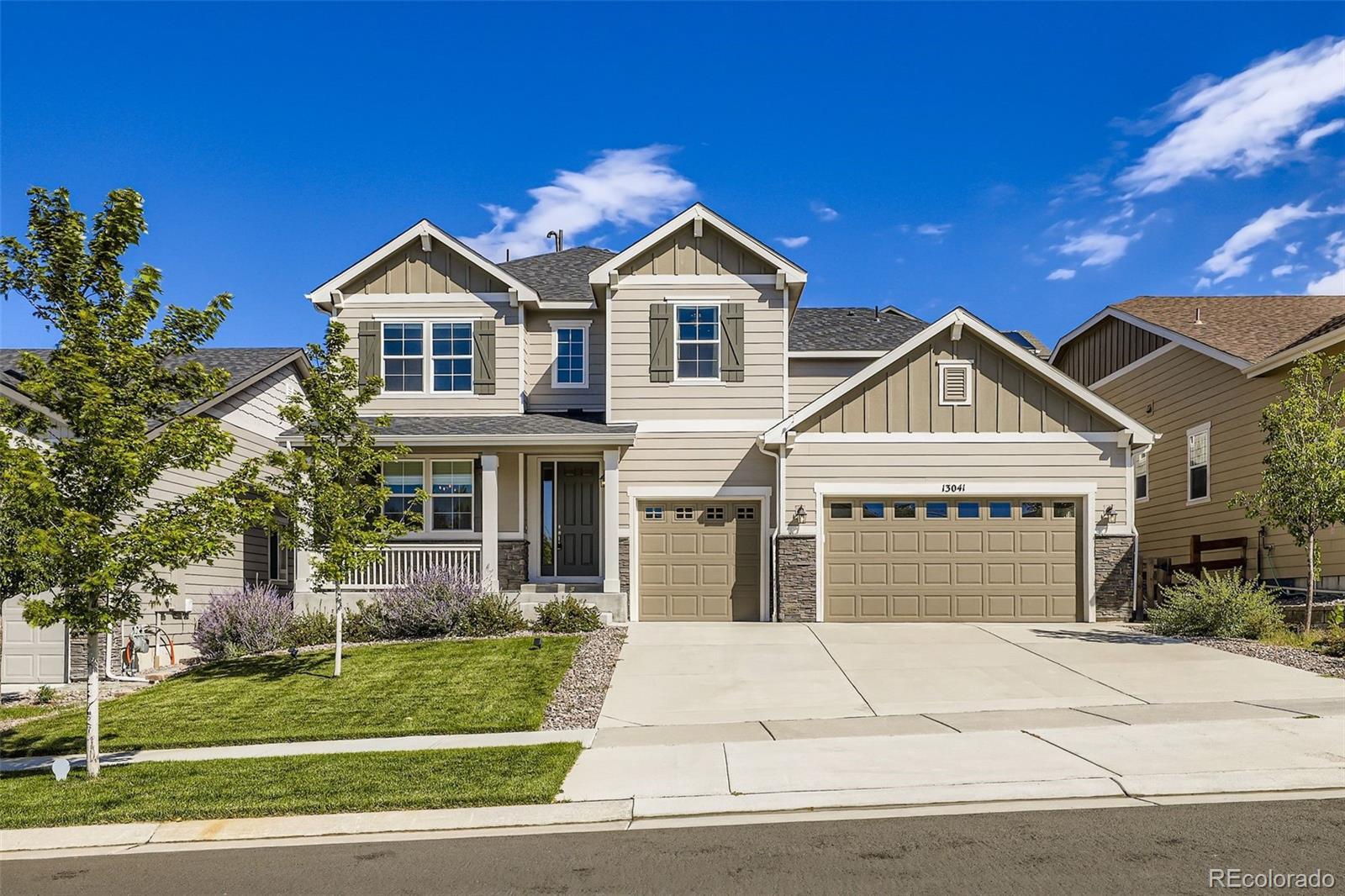Find us on...
Dashboard
- 4 Beds
- 4 Baths
- 3,803 Sqft
- .16 Acres
New Search X
13041 Reata Ridge Drive
Welcome to this Stunning Semi Custom Home. Location Location Location. Views of Pikes Peak and the Front Range for the most amazing sunsets! This exceptional residence has 4 bedrooms (2 suites), 4 bathrooms , a large loft, a main floor office/guest room, an unfinished basement that seamlessly blends modern luxury with timeless design. Step into the inviting open floor plan with soaring high ceilings, where natural light floods the space. Formal dining room area with a wet bar takes you to the gourmet kitchen that is a culinary dream, featuring gleaming white quartz countertops throughout, stainless steel appliances, huge pantry & stylish cabinets that adds a touch of sophistication, while the expansive island invites family & friends to gather with luxury finishes. Family room with an accented fireplace and a beautiful wood flooring throughout the main floor gives the magic touch to this luxurious home. The Primary Suite is your private retreat to relax & escape after a long day, an ensuite spa-like master bathroom with double vanities, an oversized shower, a large tub & a walk-in closet is a plus that you’ll enjoy. Extra large loft and three additional spacious bedrooms with emphasis on one suite with private bathroom and walk-in closet. The laundry room with utility sink and ample space to ensure functionality. Main floor office designed for comfort & privacy with a half bath next to it.The unfinished basement has over 1,900 sq2 to built a great space including the rough in for another kitchen and/or extra bathroom. Enjoy Colorado's seasons like never before, just step outside to the backyard patio to cozy up around the gas fire pit. Attached 3 car garage. Access to miles of trails, near local restaurants, shops, and grocery stores. A 5 min drive to Downtown Parker. Don’t miss it and make your appointment today!!!
Listing Office: Keller Williams Realty Downtown LLC 
Essential Information
- MLS® #1880623
- Price$875,000
- Bedrooms4
- Bathrooms4.00
- Full Baths3
- Half Baths1
- Square Footage3,803
- Acres0.16
- Year Built2022
- TypeResidential
- Sub-TypeSingle Family Residence
- StyleContemporary
- StatusActive
Community Information
- Address13041 Reata Ridge Drive
- SubdivisionReata Ridge Village
- CityParker
- CountyDouglas
- StateCO
- Zip Code80134
Amenities
- Parking Spaces3
- ParkingConcrete, Dry Walled
- # of Garages3
Utilities
Electricity Connected, Natural Gas Connected
Interior
- HeatingForced Air
- CoolingCentral Air
- FireplaceYes
- # of Fireplaces1
- FireplacesFamily Room, Gas Log
- StoriesTwo
Interior Features
Breakfast Bar, Ceiling Fan(s), Eat-in Kitchen, Five Piece Bath, High Speed Internet, Kitchen Island, Open Floorplan, Pantry, Quartz Counters, Smoke Free, Sound System, Walk-In Closet(s), Wet Bar
Appliances
Bar Fridge, Cooktop, Dishwasher, Disposal, Double Oven, Dryer, Microwave, Range Hood, Refrigerator, Washer, Water Purifier, Wine Cooler
Exterior
- RoofComposition
Exterior Features
Gas Grill, Gas Valve, Private Yard, Rain Gutters
Windows
Double Pane Windows, Window Coverings
School Information
- DistrictDouglas RE-1
- ElementaryNortheast
- MiddleSagewood
- HighPonderosa
Additional Information
- Date ListedSeptember 12th, 2025
Listing Details
Keller Williams Realty Downtown LLC
 Terms and Conditions: The content relating to real estate for sale in this Web site comes in part from the Internet Data eXchange ("IDX") program of METROLIST, INC., DBA RECOLORADO® Real estate listings held by brokers other than RE/MAX Professionals are marked with the IDX Logo. This information is being provided for the consumers personal, non-commercial use and may not be used for any other purpose. All information subject to change and should be independently verified.
Terms and Conditions: The content relating to real estate for sale in this Web site comes in part from the Internet Data eXchange ("IDX") program of METROLIST, INC., DBA RECOLORADO® Real estate listings held by brokers other than RE/MAX Professionals are marked with the IDX Logo. This information is being provided for the consumers personal, non-commercial use and may not be used for any other purpose. All information subject to change and should be independently verified.
Copyright 2025 METROLIST, INC., DBA RECOLORADO® -- All Rights Reserved 6455 S. Yosemite St., Suite 500 Greenwood Village, CO 80111 USA
Listing information last updated on September 30th, 2025 at 1:35pm MDT.























