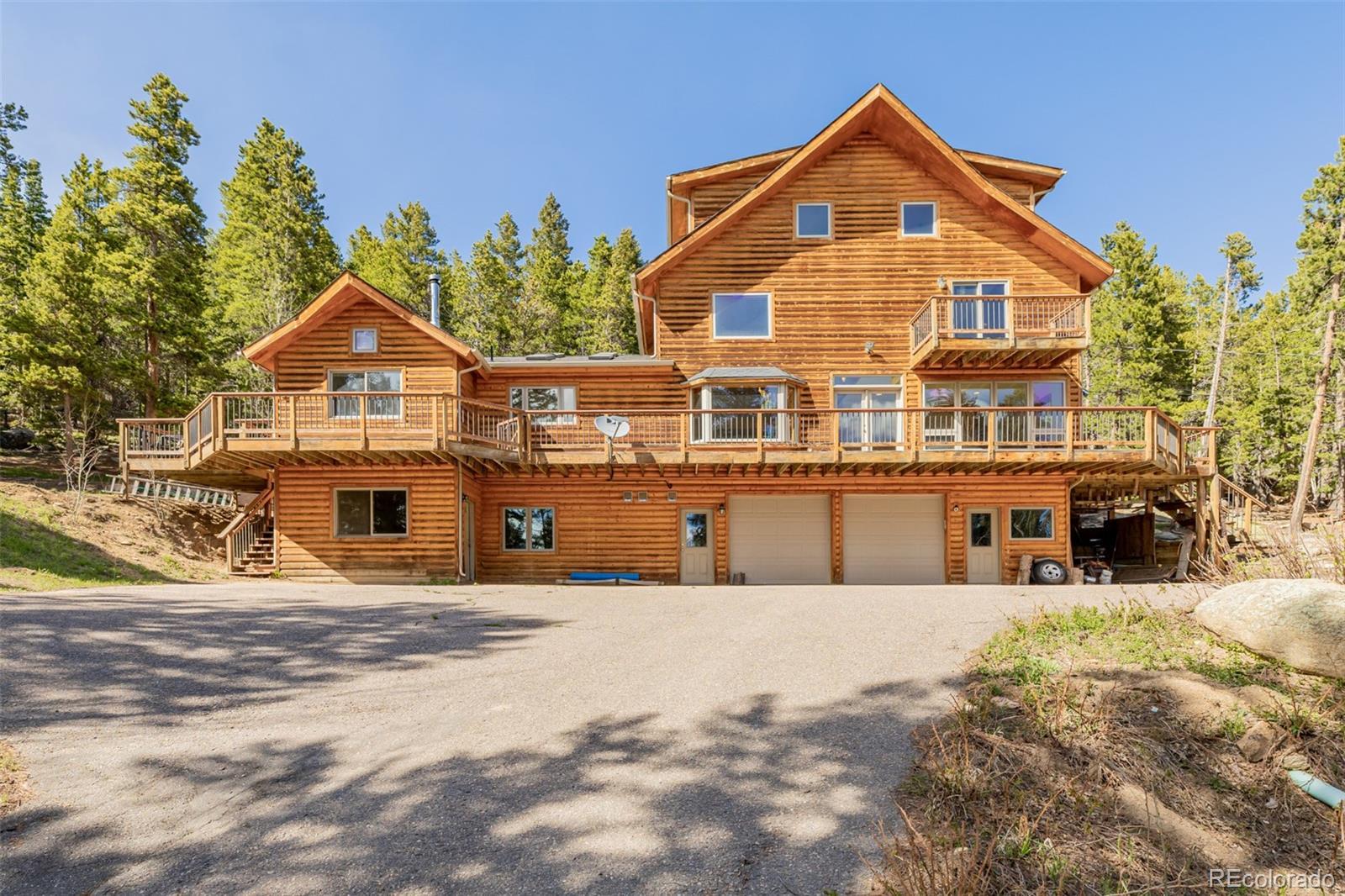Find us on...
Dashboard
- 4 Beds
- 4 Baths
- 3,164 Sqft
- 2½ Acres
New Search X
3581 Gap Road
Tucked within the protected wilderness of Golden Gate Canyon State Park, this handcrafted log home on 2.5 acres celebrates the artistry of mountain living with a rare blend of craftsmanship, modern efficiency, and breathtaking surroundings. Framed by evergreens and open parkland, the residence is oriented to full southern exposure, bathing each space in natural light and passive solar warmth throughout the day. Inside, newly refinished hardwood floors gleam beneath soaring vaulted ceilings where clerestory windows and skylights invite sunlight to dance across log walls. A stately stone hearth anchors the great room, offering both rustic grandeur and a sense of welcome. The wraparound balcony extends the living space outdoors, a front-row seat to panoramic views and the rhythm of mountain life where moose, elk, and mule deer often wander through the yard. The kitchen offers both function and charm, with generous cabinetry, ample prep space, and natural illumination from above. The private primary suite is a tranquil retreat, featuring architectural lines, an ensuite bath, and access to a private balcony that frames the forest canopy beyond. A versatile loft and a secondary suite with its own entrance and full bath provide options for guests, creative work, or multi-generational living. Practicality meets peace of mind with a new high-efficiency boiler system, advanced two-tank septic system, and dual water systems including a spring well with UV filtration that provides chemical-free mountain-fresh water. Radiant floor and baseboard heating ensure warmth throughout, while ceiling fans and the home’s solar orientation maintain comfort year-round. Just thirty minutes from Eldora’s slopes and one hour from downtown Denver, this home offers the serenity of life inside a state park, surrounded by miles of trails, pristine fishing ponds, and abundant wildlife, yet remains perfectly connected to the Front Range.
Listing Office: Real Broker, LLC DBA Real 
Essential Information
- MLS® #1880841
- Price$1,050,000
- Bedrooms4
- Bathrooms4.00
- Full Baths4
- Square Footage3,164
- Acres2.50
- Year Built2001
- TypeResidential
- Sub-TypeSingle Family Residence
- StyleMountain Contemporary
- StatusActive
Community Information
- Address3581 Gap Road
- SubdivisionCoal Creek Canyon
- CityGolden
- CountyGilpin
- StateCO
- Zip Code80403
Amenities
- Parking Spaces3
- ParkingConcrete
- # of Garages2
- ViewMountain(s)
Utilities
Cable Available, Electricity Available, Internet Access (Wired), Natural Gas Available, Phone Available, Propane
Interior
- HeatingHot Water
- CoolingNone
- FireplaceYes
- # of Fireplaces2
- StoriesThree Or More
Interior Features
Eat-in Kitchen, High Ceilings, In-Law Floorplan, Kitchen Island, Primary Suite, Vaulted Ceiling(s)
Appliances
Dishwasher, Disposal, Dryer, Microwave, Oven, Refrigerator, Washer
Fireplaces
Family Room, Gas, Wood Burning Stove
Exterior
- WindowsSkylight(s)
- RoofComposition
Exterior Features
Balcony, Private Yard, Rain Gutters
Lot Description
Borders Public Land, Many Trees, Mountainous
School Information
- DistrictBoulder Valley RE 2
- ElementaryNederland
- MiddleNederland Middle/Sr
- HighNederland Middle/Sr
Additional Information
- Date ListedMay 23rd, 2025
- ZoningRES
Listing Details
 Real Broker, LLC DBA Real
Real Broker, LLC DBA Real
 Terms and Conditions: The content relating to real estate for sale in this Web site comes in part from the Internet Data eXchange ("IDX") program of METROLIST, INC., DBA RECOLORADO® Real estate listings held by brokers other than RE/MAX Professionals are marked with the IDX Logo. This information is being provided for the consumers personal, non-commercial use and may not be used for any other purpose. All information subject to change and should be independently verified.
Terms and Conditions: The content relating to real estate for sale in this Web site comes in part from the Internet Data eXchange ("IDX") program of METROLIST, INC., DBA RECOLORADO® Real estate listings held by brokers other than RE/MAX Professionals are marked with the IDX Logo. This information is being provided for the consumers personal, non-commercial use and may not be used for any other purpose. All information subject to change and should be independently verified.
Copyright 2025 METROLIST, INC., DBA RECOLORADO® -- All Rights Reserved 6455 S. Yosemite St., Suite 500 Greenwood Village, CO 80111 USA
Listing information last updated on October 11th, 2025 at 9:33pm MDT.


















































