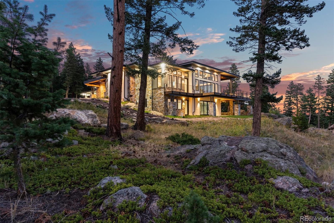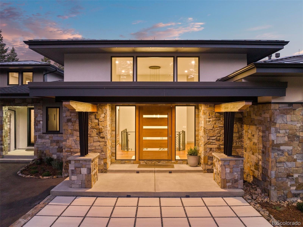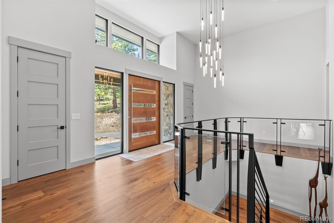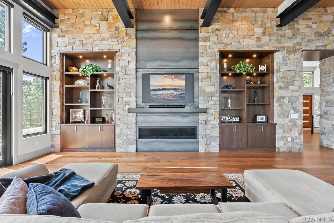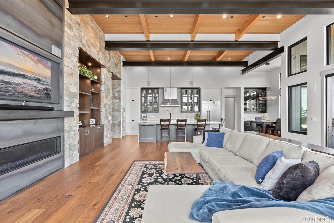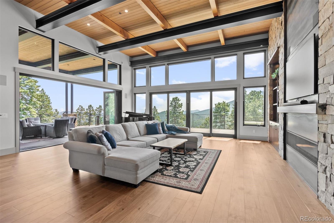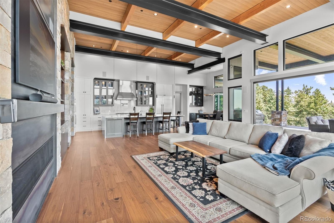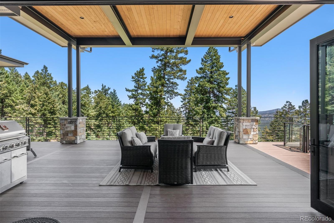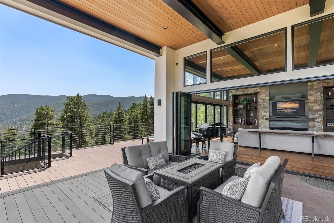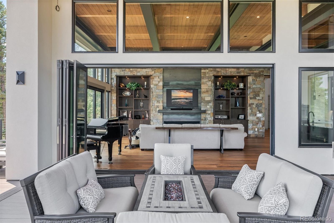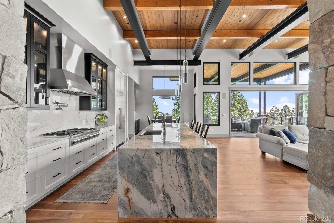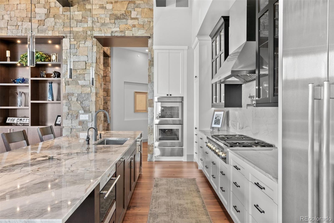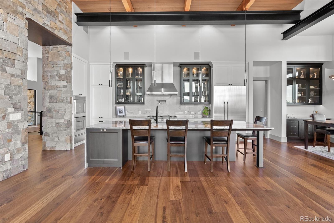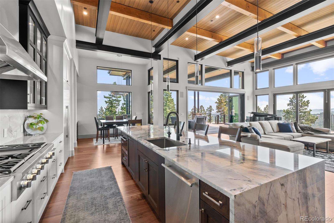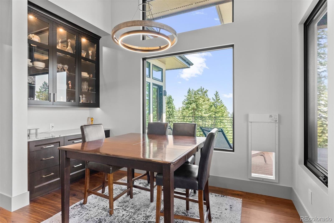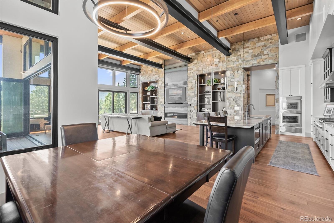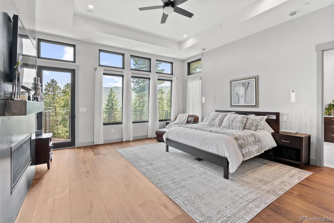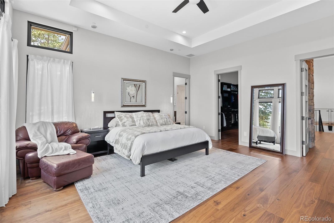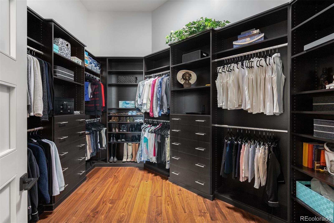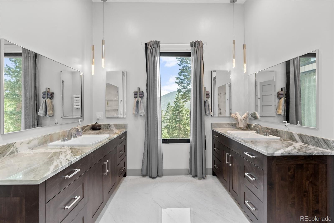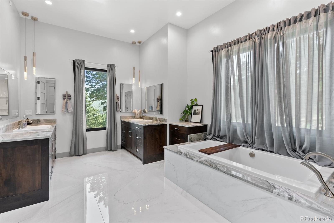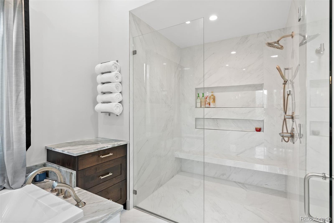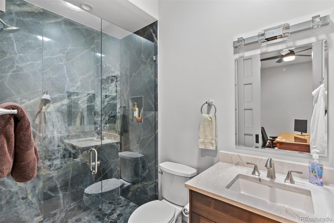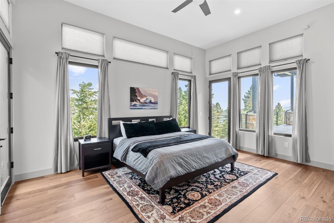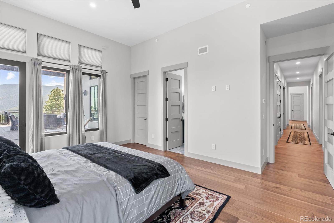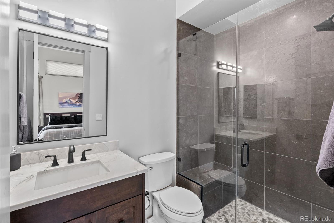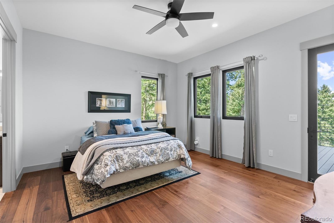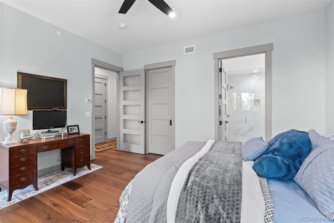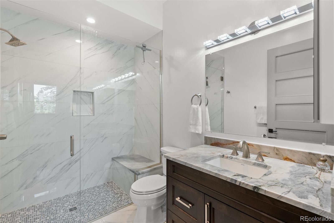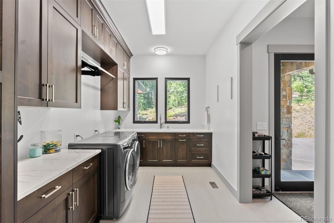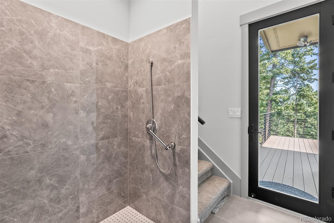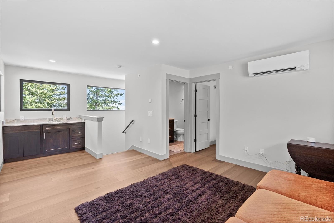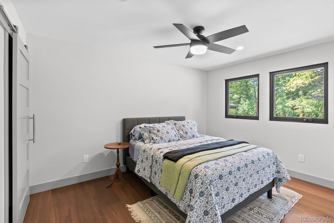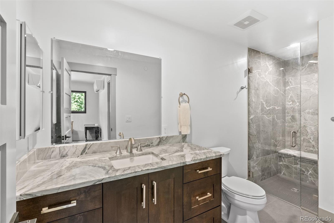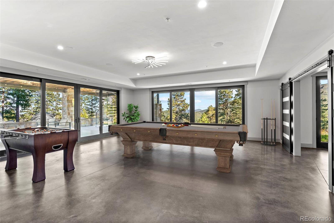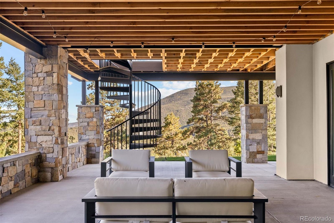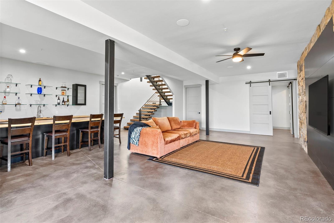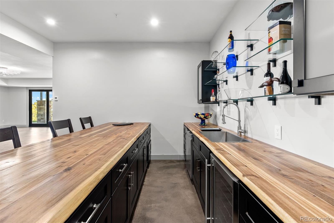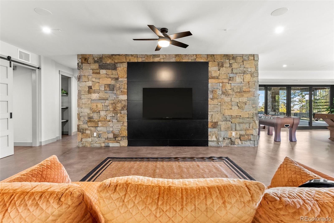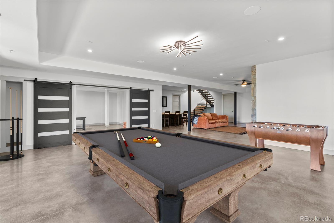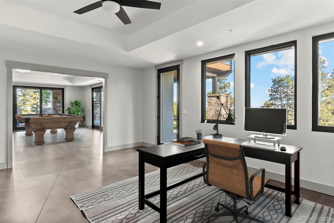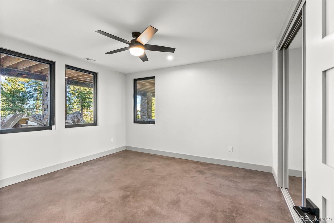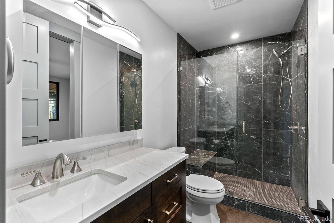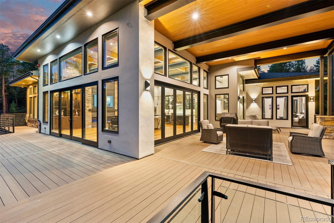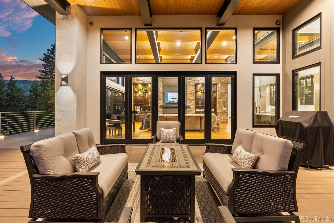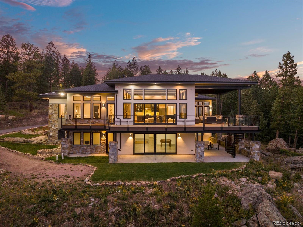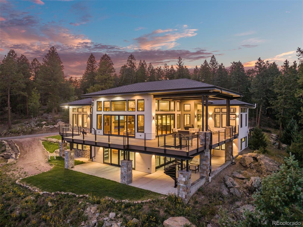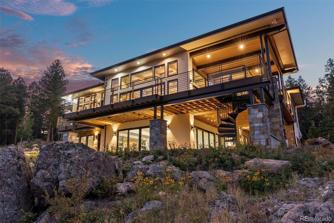Find us on...
Dashboard
- 6 Beds
- 8 Baths
- 6,764 Sqft
- 10 Acres
New Search X
1082 W Meadow Road
Nestled on 10 private acres, this stunning modern home perfectly marries contemporary design with the natural beauty of Evergreen. Situated at the top of a private country road, this newer construction features an open floor plan, inviting abundant natural light and creating a warm, welcoming atmosphere. As you enter, the expansive great room captivates with its impressive 20-foot wood ceilings, elegant I-beams, and automated accent lighting. Large windows and sliding glass doors open to the spacious deck and showcase breathtaking mountain views, while a striking gas fireplace with custom stonework and rolled steel surround serves as a cozy focal point. The gourmet kitchen is a chef’s dream, highlighted by a magnificent 14-foot Quartzite Island with a waterfall edge, Thermador appliances, and custom Plato cabinetry and offers the ideal space for entertaining. The luxurious main floor primary suite features a spa-like en-suite bathroom with dual Quartzite vanities and custom lighting, a soaking tub, and a glass-enclosed shower. With 5 additional bedrooms throughout the home, to include a private In-Law suite, and 2 offices, this exceptional home offers space to suite all needs. The walkout lower level enhances the home's entertaining potential. This space features a spacious entertaining area complete with an oversized 12-foot bar topped with a stunning live edge butcher block. While a remarkable 1,400 square foot covered patio area extends the living space outdoors, perfect for enjoying the surrounding nature. With energy-efficient features, smart home technology, and impeccable craftsmanship, 1082 W Meadow Drive stands as a true sanctuary, offering the perfect blend of luxury and comfort in a breathtaking setting.
Listing Office: LIV Sotheby's International Realty 
Essential Information
- MLS® #1891912
- Price$4,998,000
- Bedrooms6
- Bathrooms8.00
- Full Baths1
- Half Baths1
- Square Footage6,764
- Acres10.00
- Year Built2023
- TypeResidential
- Sub-TypeSingle Family Residence
- StyleMountain Contemporary
- StatusActive
Community Information
- Address1082 W Meadow Road
- SubdivisionSoda Creek (Outside)
- CityEvergreen
- CountyClear Creek
- StateCO
- Zip Code80439
Amenities
- Parking Spaces4
- # of Garages4
Utilities
Electricity Connected, Natural Gas Connected
Parking
Asphalt, Finished Garage, Floor Coating, Oversized
Interior
- HeatingNatural Gas, Radiant, Solar
- FireplaceYes
- # of Fireplaces2
- StoriesTwo
Interior Features
Built-in Features, Ceiling Fan(s), Eat-in Kitchen, Entrance Foyer, Five Piece Bath, High Ceilings, In-Law Floorplan, Kitchen Island, Open Floorplan, Pantry, Primary Suite, Quartz Counters, Smoke Free, Sound System, Walk-In Closet(s)
Appliances
Bar Fridge, Dishwasher, Disposal, Double Oven, Dryer, Humidifier, Microwave, Oven, Range, Range Hood, Refrigerator, Washer
Cooling
Air Conditioning-Room, Central Air
Fireplaces
Basement, Gas, Great Room, Primary Bedroom
Exterior
- Lot DescriptionFoothills
- WindowsDouble Pane Windows
- RoofComposition, Metal
- FoundationSlab
Exterior Features
Balcony, Gas Valve, Private Yard
School Information
- DistrictClear Creek RE-1
- ElementaryKing Murphy
- MiddleClear Creek
- HighClear Creek
Additional Information
- Date ListedOctober 1st, 2024
- ZoningMR-1
Listing Details
LIV Sotheby's International Realty
 Terms and Conditions: The content relating to real estate for sale in this Web site comes in part from the Internet Data eXchange ("IDX") program of METROLIST, INC., DBA RECOLORADO® Real estate listings held by brokers other than RE/MAX Professionals are marked with the IDX Logo. This information is being provided for the consumers personal, non-commercial use and may not be used for any other purpose. All information subject to change and should be independently verified.
Terms and Conditions: The content relating to real estate for sale in this Web site comes in part from the Internet Data eXchange ("IDX") program of METROLIST, INC., DBA RECOLORADO® Real estate listings held by brokers other than RE/MAX Professionals are marked with the IDX Logo. This information is being provided for the consumers personal, non-commercial use and may not be used for any other purpose. All information subject to change and should be independently verified.
Copyright 2025 METROLIST, INC., DBA RECOLORADO® -- All Rights Reserved 6455 S. Yosemite St., Suite 500 Greenwood Village, CO 80111 USA
Listing information last updated on August 4th, 2025 at 2:48am MDT.

