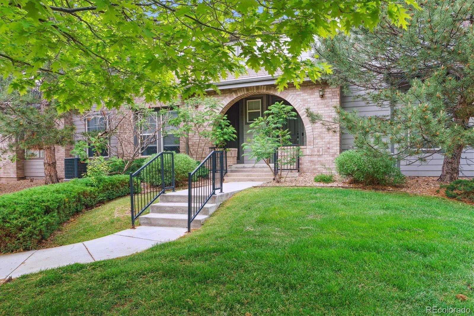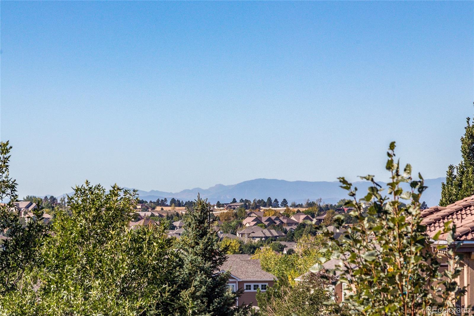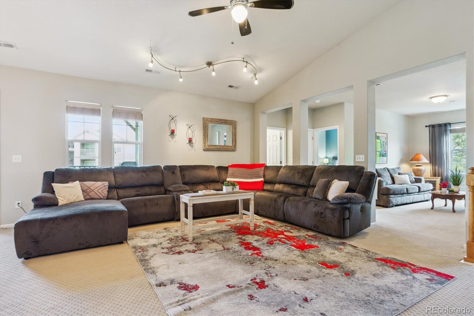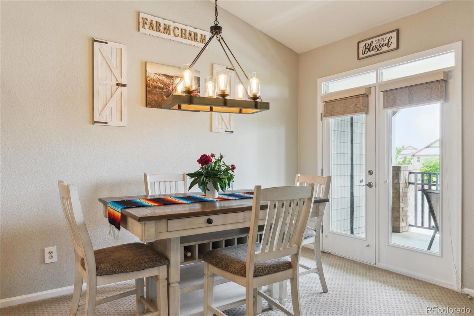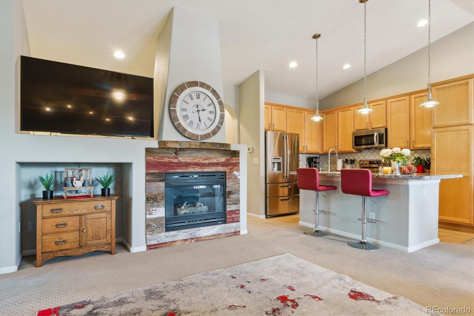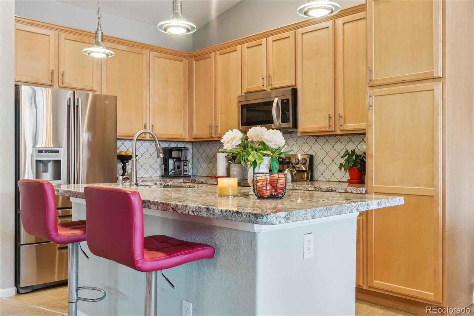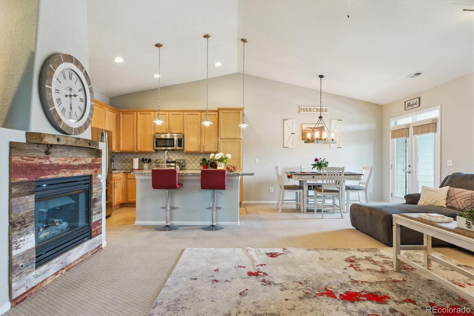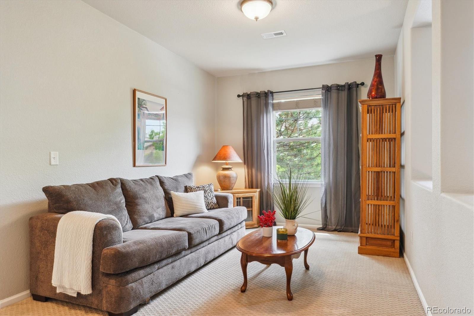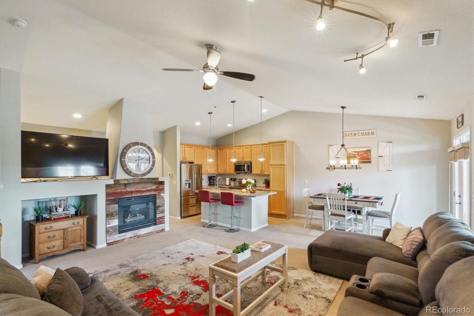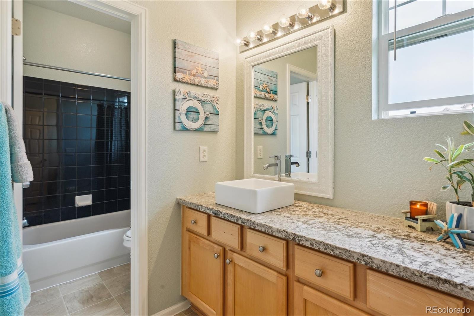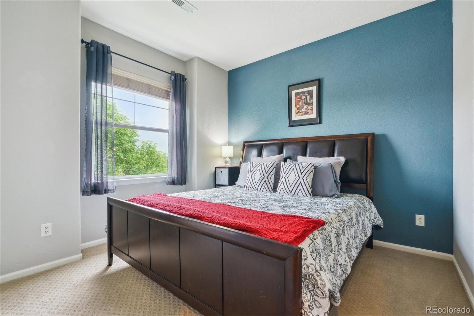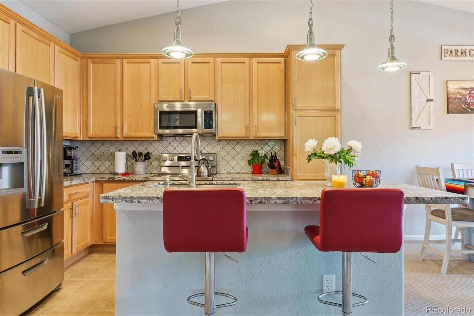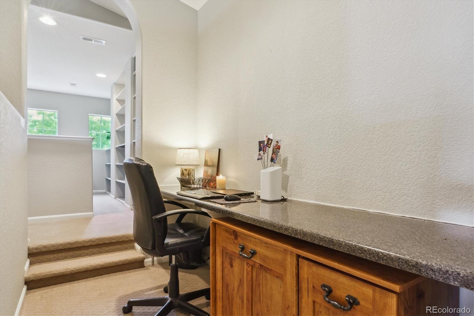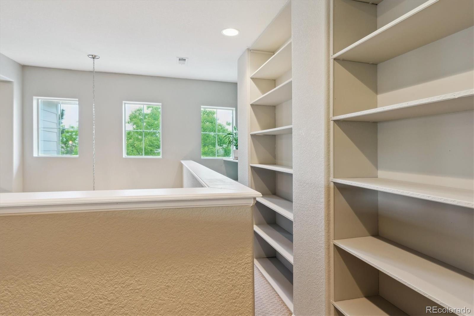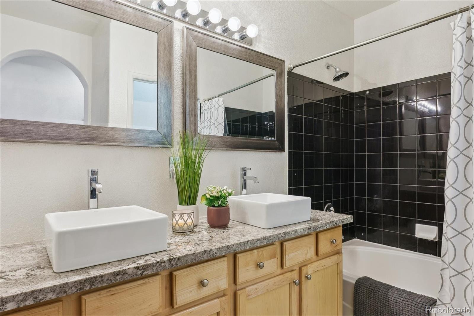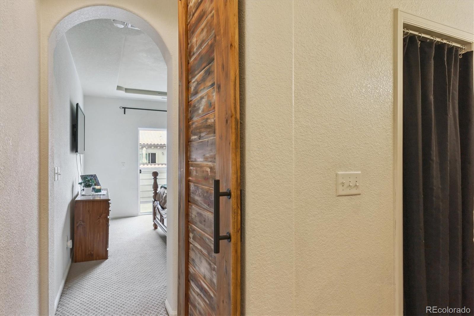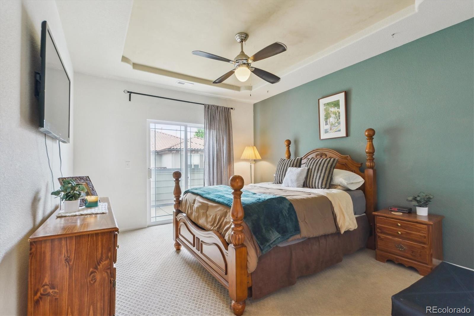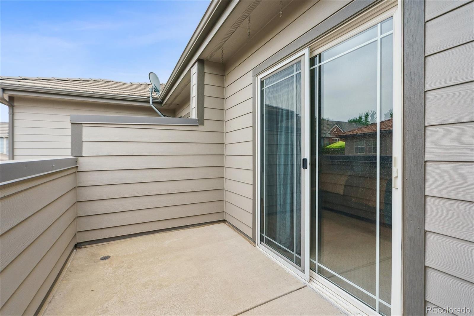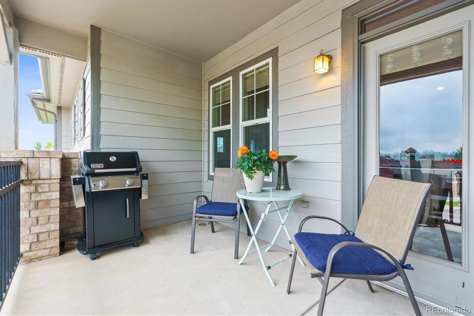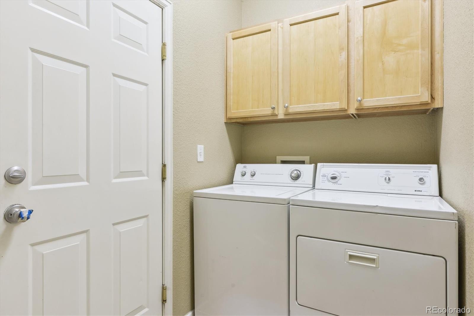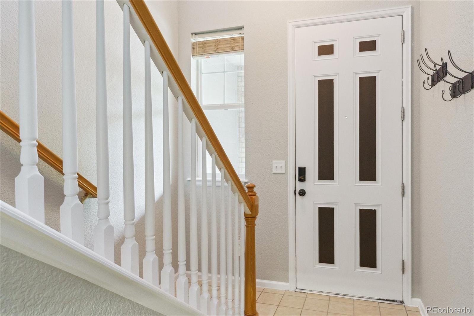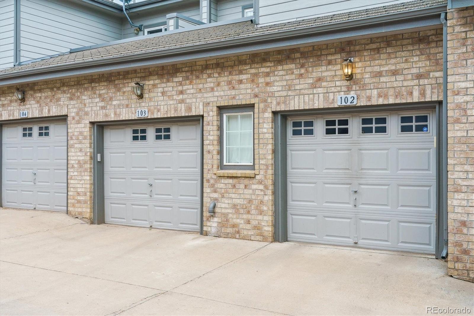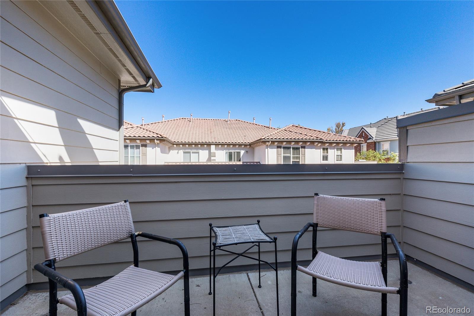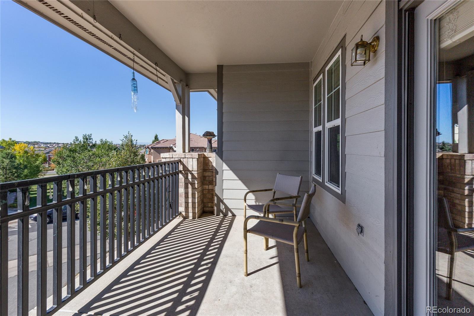Find us on...
Dashboard
- 2 Beds
- 2 Baths
- 1,681 Sqft
- .02 Acres
New Search X
22932 E Ontario Drive 102
Welcome to 22932 E Ontario Drive, Unit 102, a beautifully updated Condominium in Aurora, CO. This spacious 1,681 square foot property offers large bedrooms, both can accommodate king beds, and two bathrooms providing ample comfort and style. The kitchen is a culinary delight, featuring granite counters, a mosaic tile backsplash, and new stainless appliances including the dishwasher, stove, and microwave. Custom light fixtures illuminate the space, while barnwood accents and a striking barn door add unique character. The bathrooms are equipped with elegant vessel sinks, enhancing the home's contemporary appeal. Fresh interior paint throughout ensures a bright and inviting atmosphere. Located in a desirable area, this property combines functionality with aesthetic charm. There are also two balconies for outdoor entertaining, with a partial Mountain View. Experience the perfect blend of comfort and modern living in this exceptional home. Contact us today to schedule a viewing and make this stunning property yours.
Listing Office: Corcoran Perry & Co. 
Essential Information
- MLS® #1892296
- Price$415,000
- Bedrooms2
- Bathrooms2.00
- Full Baths2
- Square Footage1,681
- Acres0.02
- Year Built2002
- TypeResidential
- Sub-TypeCondominium
- StatusActive
Community Information
- Address22932 E Ontario Drive 102
- SubdivisionPrairie Ridge
- CityAurora
- CountyArapahoe
- StateCO
- Zip Code80016
Amenities
- AmenitiesPool
- Parking Spaces2
- ParkingAsphalt, Oversized
- # of Garages2
- ViewMountain(s)
Utilities
Cable Available, Electricity Connected, Natural Gas Available, Natural Gas Connected
Interior
- HeatingForced Air, Natural Gas
- CoolingCentral Air
- FireplaceYes
- # of Fireplaces1
- FireplacesFamily Room, Gas, Gas Log
- StoriesTwo
Interior Features
Built-in Features, Eat-in Kitchen, Entrance Foyer, Granite Counters, Kitchen Island, Open Floorplan, Pantry, Primary Suite, Vaulted Ceiling(s), Walk-In Closet(s), Wired for Data
Appliances
Dishwasher, Disposal, Microwave, Oven, Refrigerator, Self Cleaning Oven
Exterior
- WindowsWindow Coverings
- RoofConcrete
Exterior Features
Balcony, Playground, Rain Gutters
Lot Description
Corner Lot, Landscaped, Master Planned, Sprinklers In Front, Sprinklers In Rear
School Information
- DistrictCherry Creek 5
- ElementaryCreekside
- MiddleLiberty
- HighGrandview
Additional Information
- Date ListedJune 4th, 2025
Listing Details
 Corcoran Perry & Co.
Corcoran Perry & Co.
 Terms and Conditions: The content relating to real estate for sale in this Web site comes in part from the Internet Data eXchange ("IDX") program of METROLIST, INC., DBA RECOLORADO® Real estate listings held by brokers other than RE/MAX Professionals are marked with the IDX Logo. This information is being provided for the consumers personal, non-commercial use and may not be used for any other purpose. All information subject to change and should be independently verified.
Terms and Conditions: The content relating to real estate for sale in this Web site comes in part from the Internet Data eXchange ("IDX") program of METROLIST, INC., DBA RECOLORADO® Real estate listings held by brokers other than RE/MAX Professionals are marked with the IDX Logo. This information is being provided for the consumers personal, non-commercial use and may not be used for any other purpose. All information subject to change and should be independently verified.
Copyright 2025 METROLIST, INC., DBA RECOLORADO® -- All Rights Reserved 6455 S. Yosemite St., Suite 500 Greenwood Village, CO 80111 USA
Listing information last updated on September 5th, 2025 at 11:48pm MDT.

