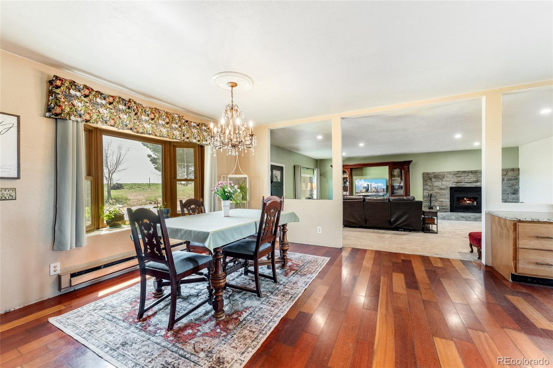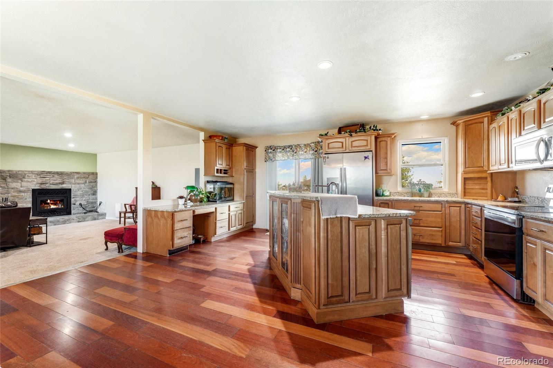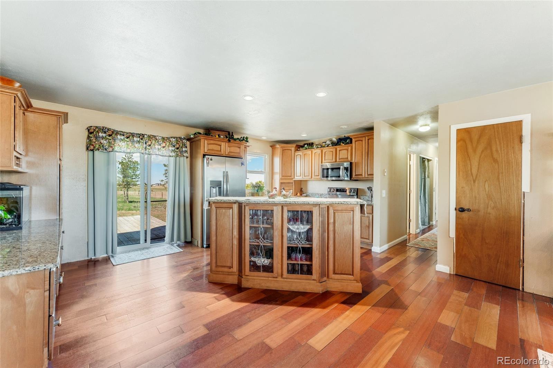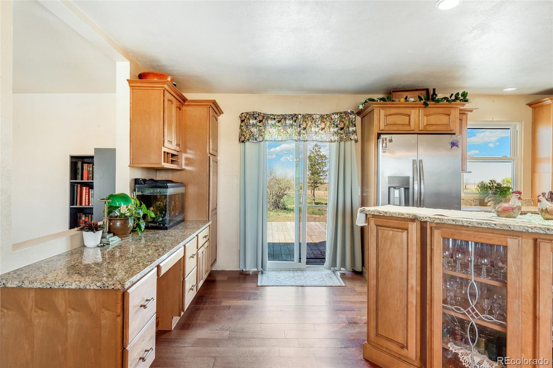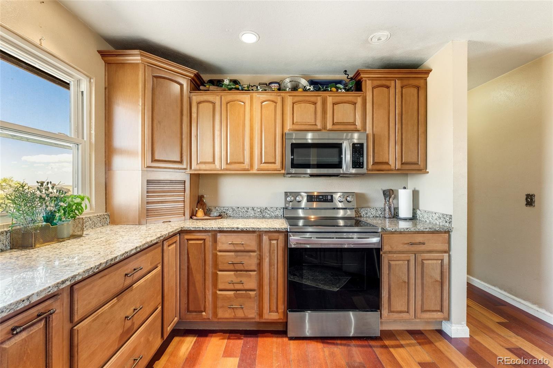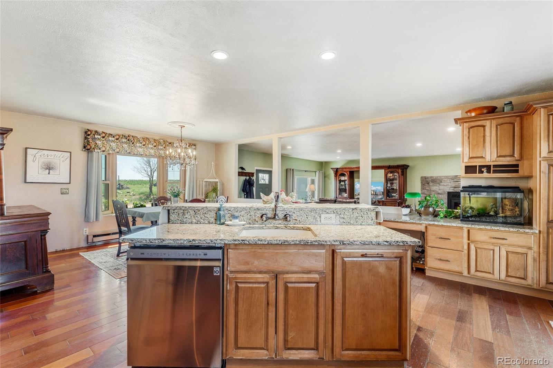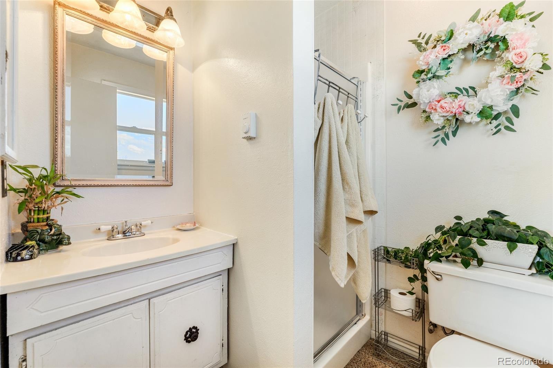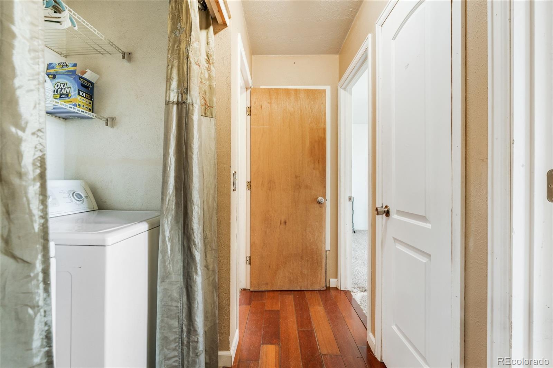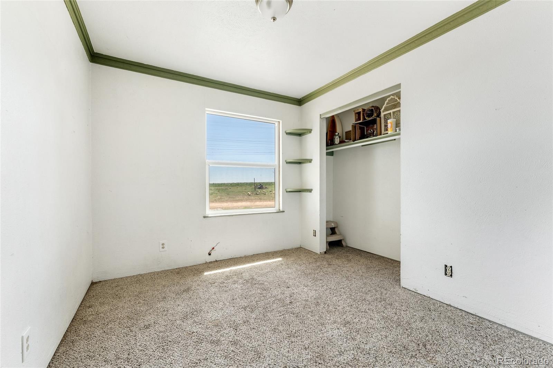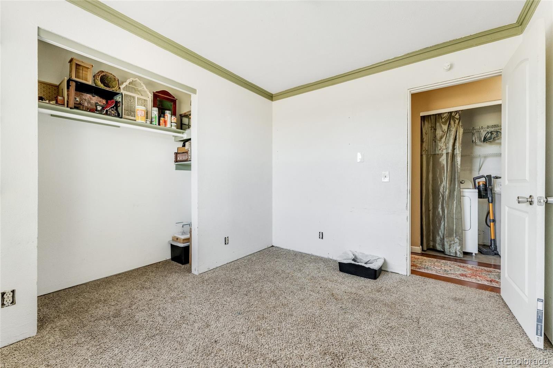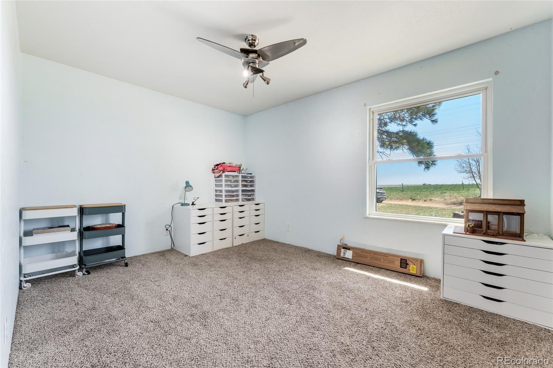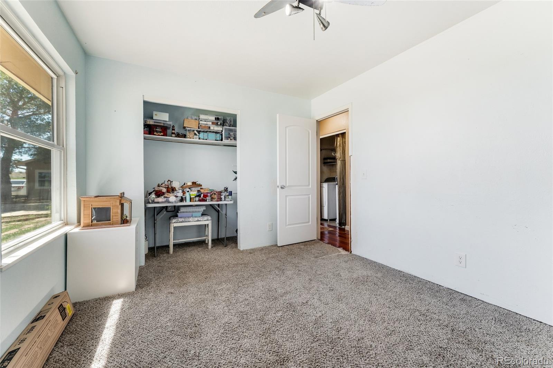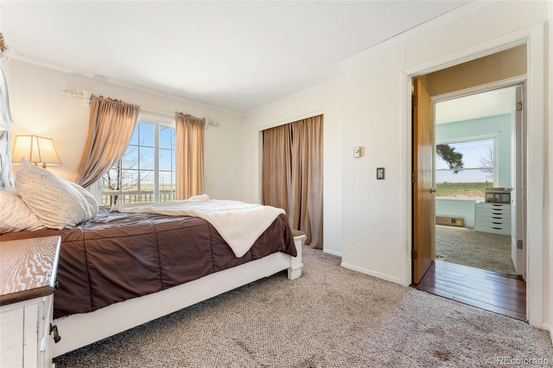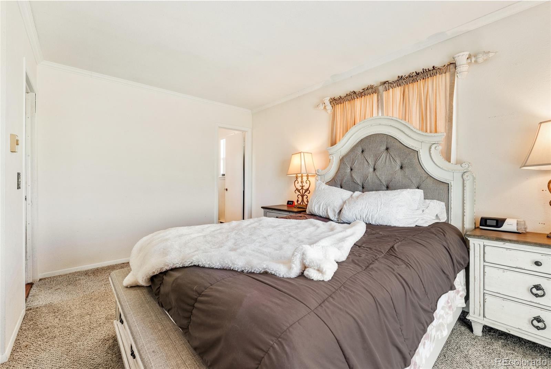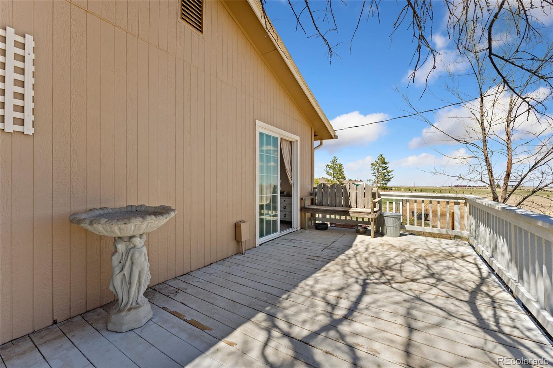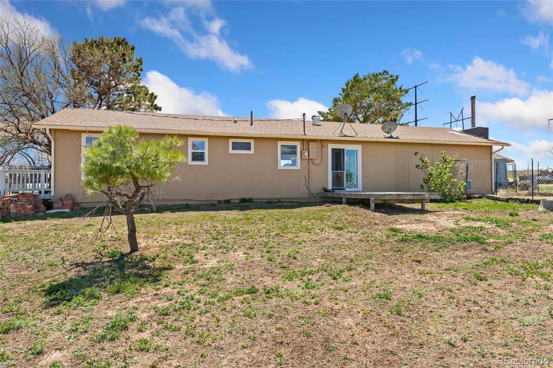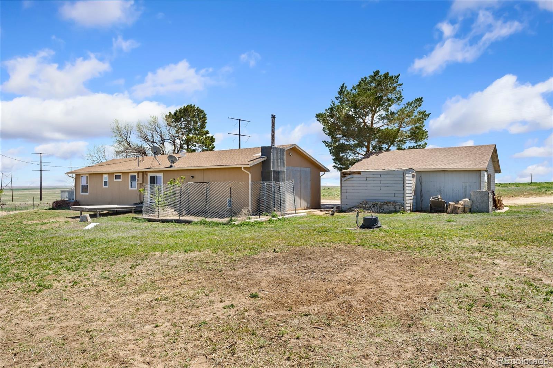Find us on...
Dashboard
- 3 Beds
- 2 Baths
- 1,056 Sqft
- 19.8 Acres
New Search X
4295 S County Road 193
Welcome to your private slice of rural paradise! This serene 20-acre property is perfectly tailored for equestrian enthusiasts, hobby farmers, or anyone seeking the peace and quiet of wide-open country living. Fully fenced for pasture and featuring a horse paddock, loafing shed, and chicken coops, it’s ready for your animals. A detached, finished garage provides an ADU with a living room, bedroom, and power (no water). There’s also a storage shed, horse paddock, and 3 chicken coups. The charming single-level ranch home offers warmth and comfort, with abundant natural light, a beautiful bay window in the dining room, and a classic stone fireplace as the heart of the living space. You'll enjoy the ease of single-level living, surrounded by mature trees. With a backup generator and a generous stock of firewood already on the property—this place is built for self-sufficiency. On clear nights, the open skies reveal breathtaking views of the Milky Way, reminding you just how far from the noise and stress of the city you truly are. Whether you're settling down or starting your next adventure, this quiet, spacious, and well-equipped property is the perfect canvas for your country lifestyle. *DEAL FAILED DUE TO BUYER FINANCING*
Listing Office: Redfin Corporation 
Essential Information
- MLS® #1900968
- Price$550,000
- Bedrooms3
- Bathrooms2.00
- Full Baths1
- Square Footage1,056
- Acres19.80
- Year Built1984
- TypeResidential
- Sub-TypeSingle Family Residence
- StatusActive
Community Information
- Address4295 S County Road 193
- SubdivisionUnincorporated Arapahoe County
- CityByers
- CountyArapahoe
- StateCO
- Zip Code80103
Amenities
- Parking Spaces4
- ParkingUnpaved, Gravel
- ViewMountain(s)
Utilities
Electricity Connected, Phone Available
Interior
- HeatingBaseboard, Electric, Wood
- CoolingNone
- FireplaceYes
- # of Fireplaces1
- FireplacesLiving Room, Wood Burning
- StoriesOne
Interior Features
Ceiling Fan(s), Granite Counters, Kitchen Island, No Stairs, Open Floorplan, Pantry, Smoke Free
Appliances
Convection Oven, Cooktop, Dishwasher, Electric Water Heater, Microwave, Refrigerator, Self Cleaning Oven, Sump Pump
Exterior
- RoofComposition
Exterior Features
Dog Run, Private Yard, Rain Gutters
Lot Description
Secluded, Suitable For Grazing
Windows
Bay Window(s), Double Pane Windows, Triple Pane Windows
School Information
- DistrictDeer Trail 26-J
- ElementaryDeer Trail School
- MiddleDeer Trail School
- HighDeer Trail School
Additional Information
- Date ListedApril 24th, 2025
Listing Details
 Redfin Corporation
Redfin Corporation
 Terms and Conditions: The content relating to real estate for sale in this Web site comes in part from the Internet Data eXchange ("IDX") program of METROLIST, INC., DBA RECOLORADO® Real estate listings held by brokers other than RE/MAX Professionals are marked with the IDX Logo. This information is being provided for the consumers personal, non-commercial use and may not be used for any other purpose. All information subject to change and should be independently verified.
Terms and Conditions: The content relating to real estate for sale in this Web site comes in part from the Internet Data eXchange ("IDX") program of METROLIST, INC., DBA RECOLORADO® Real estate listings held by brokers other than RE/MAX Professionals are marked with the IDX Logo. This information is being provided for the consumers personal, non-commercial use and may not be used for any other purpose. All information subject to change and should be independently verified.
Copyright 2025 METROLIST, INC., DBA RECOLORADO® -- All Rights Reserved 6455 S. Yosemite St., Suite 500 Greenwood Village, CO 80111 USA
Listing information last updated on August 13th, 2025 at 7:48am MDT.










