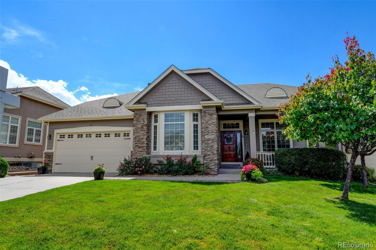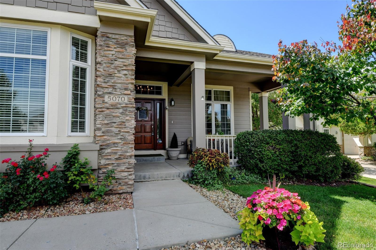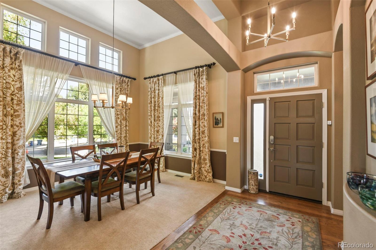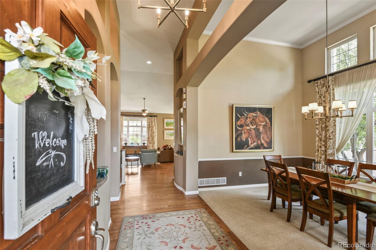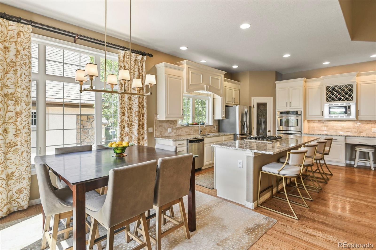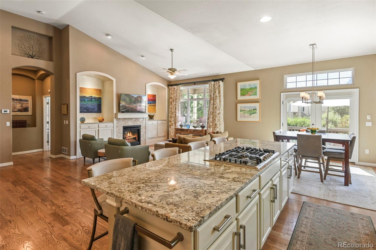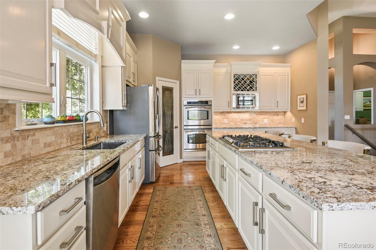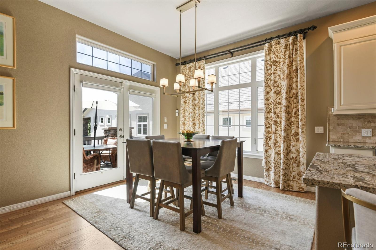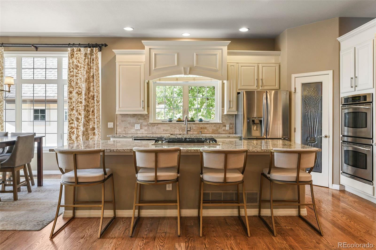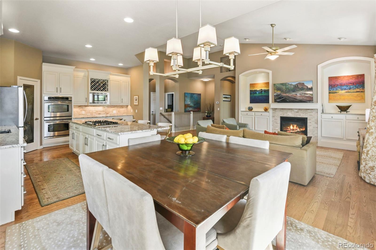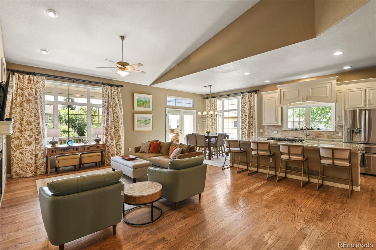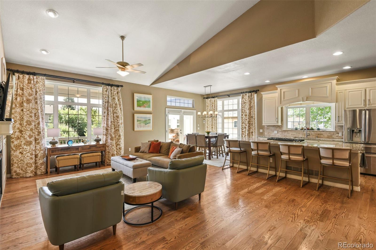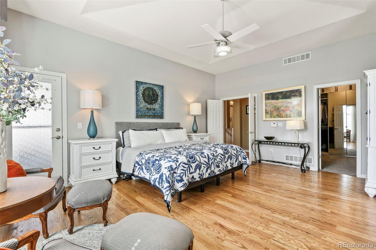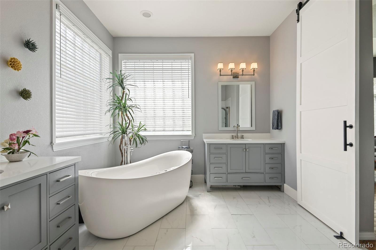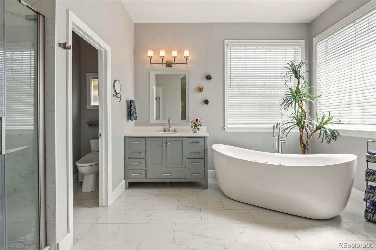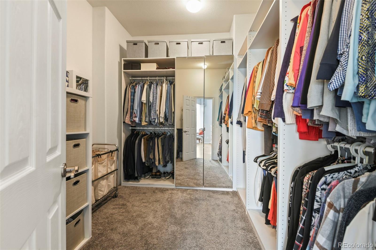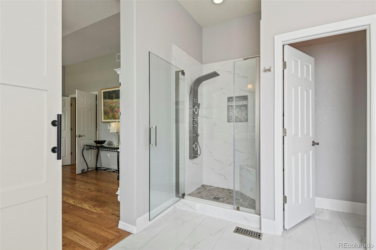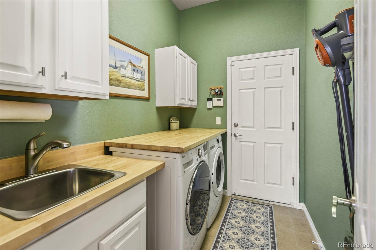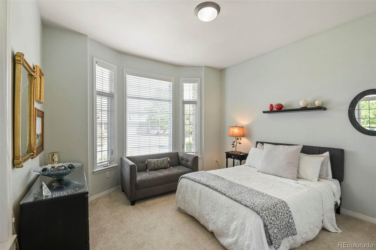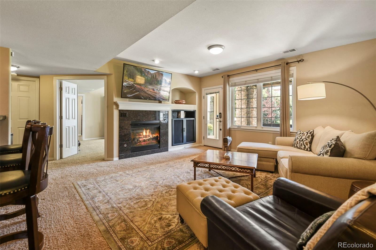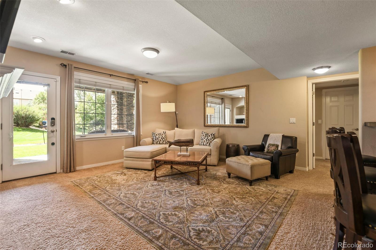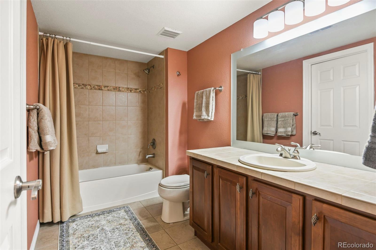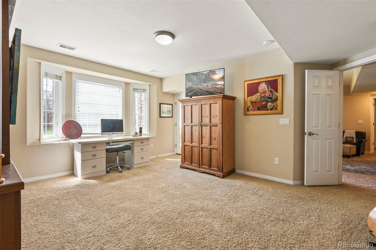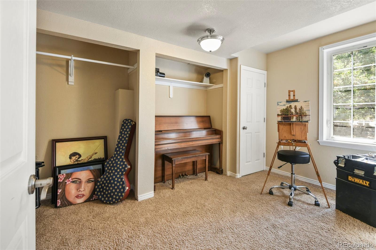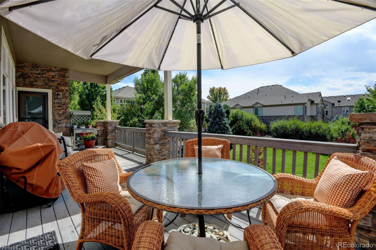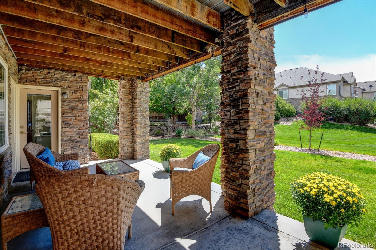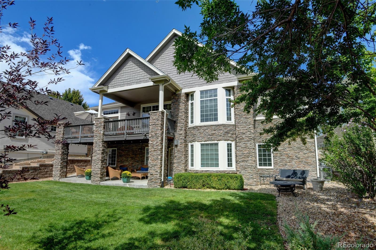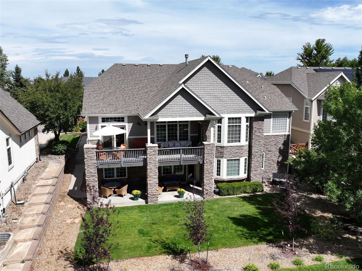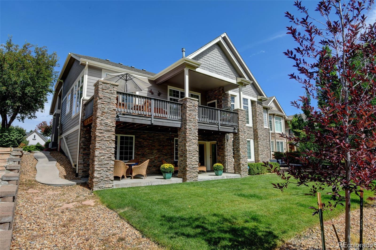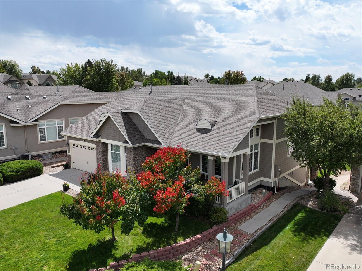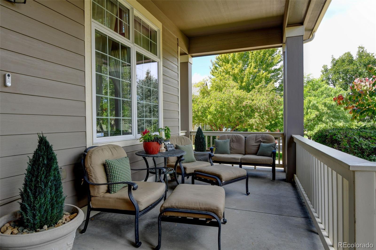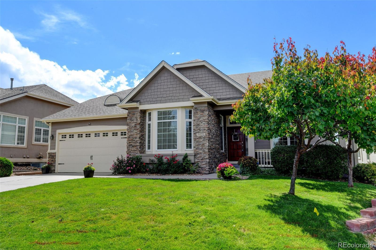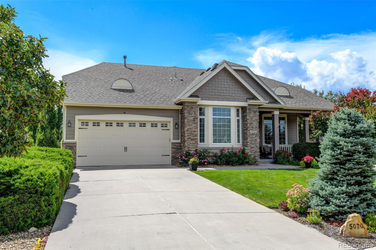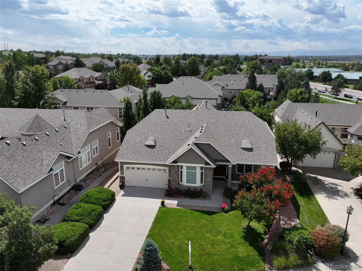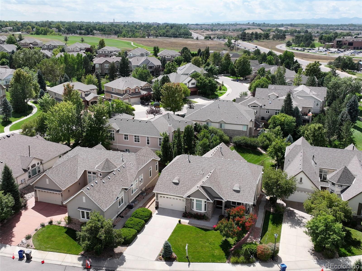Find us on...
Dashboard
- 4 Beds
- 3 Baths
- 3,551 Sqft
- .21 Acres
New Search X
5070 W 107th Court
Immaculate ranch-style home in the highly coveted Legacy Ridge subdivision. Thoughtfully remodeled with tasteful updates throughout, this residence blends timeless single-level living with modern elegance, all bathed in abundant natural light. Warm hardwood flooring carries throughout the main level, opening into the inviting family room with a cozy gas fireplace, built-in shelving, and plenty of room for gatherings. The well-appointed kitchen flows into the living and dining areas, while a large island provides ample seating and prep space—perfect for hosting. The generous primary suite features a luxurious en-suite bath, a large walk-in closet with custom built-in organization, and private access to the upper-level deck. The fully finished walk-out basement offers a private secondary living space complete with a convenient wet bar—ideal for guests, multi-generational living, or game-day fun. A unique flex space adds versatility, ideal for a studio, craft room, or reading nook. Nestled on a quiet cul-de-sac, the property offers ample guest parking and a versatile third-car tandem bay, perfectly suited for a workshop or hobby space. The backyard invites you to relax or entertain with both upper and lower decks and mature landscaping. As part of the sought-after Legacy Ridge golf course community, you’ll enjoy miles of walking trails, parks, a sparkling swimming pool, and a beautiful clubhouse. All this, with easy access to Denver, Boulder, shopping, dining, and entertainment.
Listing Office: RE/MAX Momentum 
Essential Information
- MLS® #1903373
- Price$949,900
- Bedrooms4
- Bathrooms3.00
- Full Baths2
- Square Footage3,551
- Acres0.21
- Year Built2005
- TypeResidential
- Sub-TypeSingle Family Residence
- StatusPending
Community Information
- Address5070 W 107th Court
- SubdivisionLegacy Ridge West
- CityWestminster
- CountyAdams
- StateCO
- Zip Code80031
Amenities
- Parking Spaces3
- ParkingTandem
- # of Garages3
Amenities
Clubhouse, Park, Playground, Pool, Tennis Court(s)
Interior
- HeatingForced Air
- CoolingCentral Air
- FireplaceYes
- FireplacesGas
- StoriesOne
Interior Features
Breakfast Bar, Built-in Features, Eat-in Kitchen, Entrance Foyer, Five Piece Bath, Granite Counters, High Ceilings, Kitchen Island, Open Floorplan, Pantry, Primary Suite, Walk-In Closet(s)
Appliances
Bar Fridge, Dishwasher, Disposal, Dryer, Microwave, Refrigerator, Self Cleaning Oven, Washer
Exterior
- Exterior FeaturesBalcony
- RoofComposition
Lot Description
Cul-De-Sac, Landscaped, Sprinklers In Front, Sprinklers In Rear
School Information
- DistrictAdams 12 5 Star Schl
- ElementaryCotton Creek
- MiddleSilver Hills
- HighNorthglenn
Additional Information
- Date ListedSeptember 9th, 2025
Listing Details
 RE/MAX Momentum
RE/MAX Momentum
 Terms and Conditions: The content relating to real estate for sale in this Web site comes in part from the Internet Data eXchange ("IDX") program of METROLIST, INC., DBA RECOLORADO® Real estate listings held by brokers other than RE/MAX Professionals are marked with the IDX Logo. This information is being provided for the consumers personal, non-commercial use and may not be used for any other purpose. All information subject to change and should be independently verified.
Terms and Conditions: The content relating to real estate for sale in this Web site comes in part from the Internet Data eXchange ("IDX") program of METROLIST, INC., DBA RECOLORADO® Real estate listings held by brokers other than RE/MAX Professionals are marked with the IDX Logo. This information is being provided for the consumers personal, non-commercial use and may not be used for any other purpose. All information subject to change and should be independently verified.
Copyright 2025 METROLIST, INC., DBA RECOLORADO® -- All Rights Reserved 6455 S. Yosemite St., Suite 500 Greenwood Village, CO 80111 USA
Listing information last updated on December 12th, 2025 at 11:49am MST.

