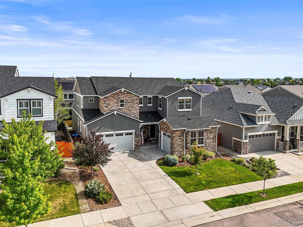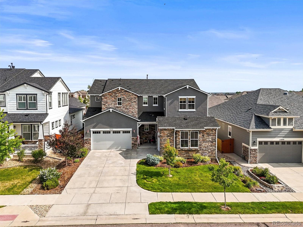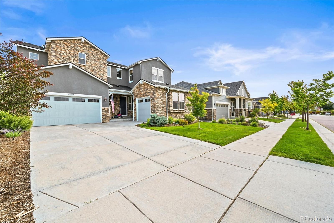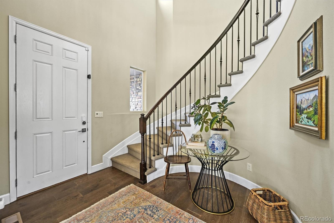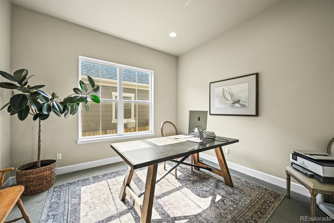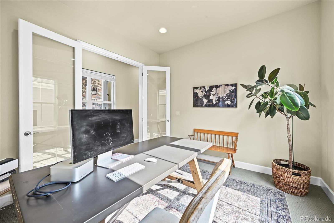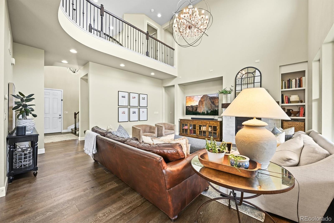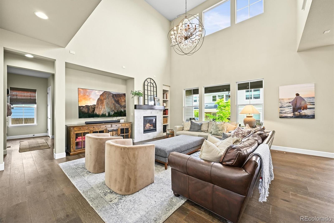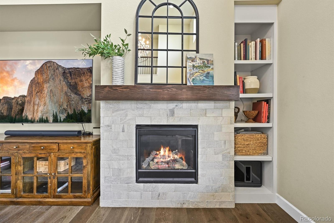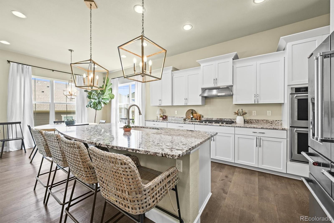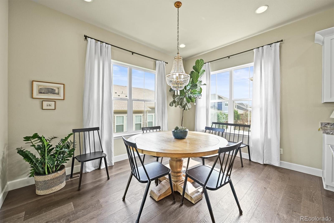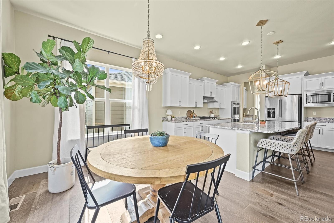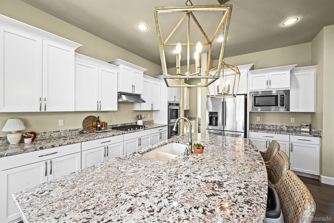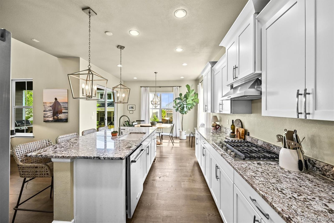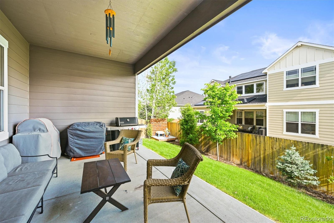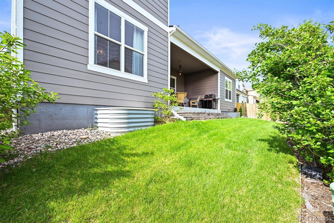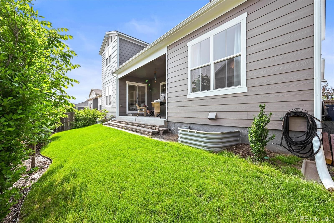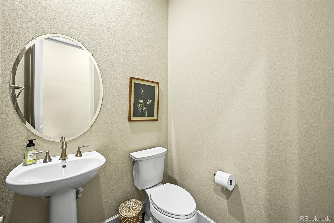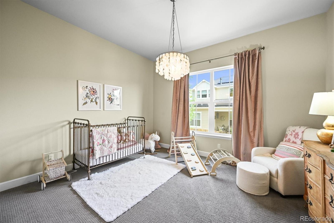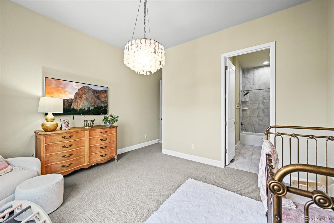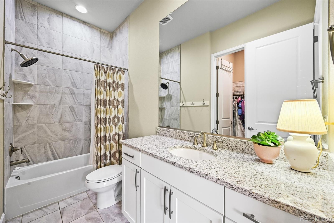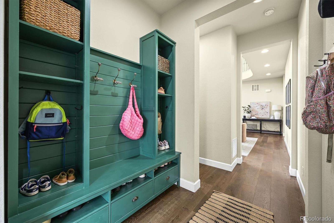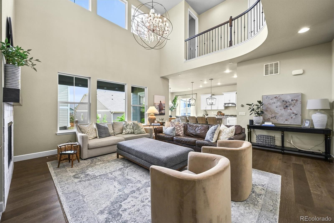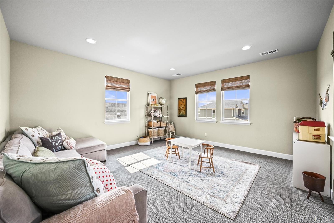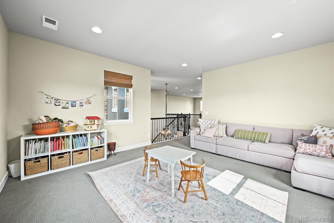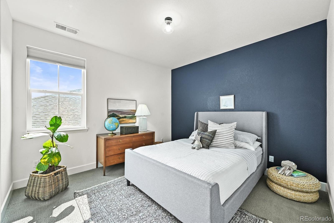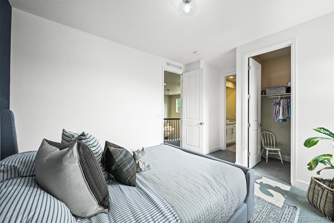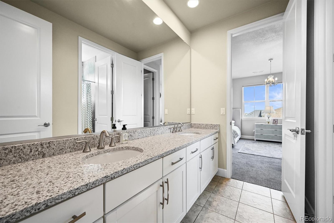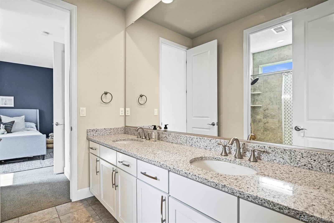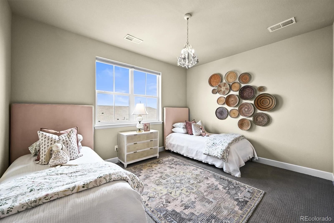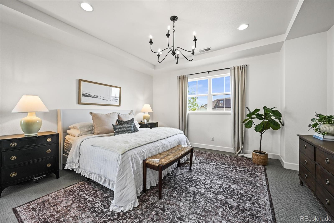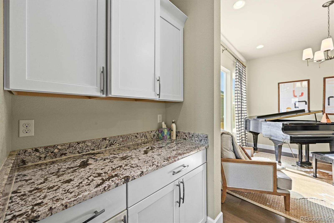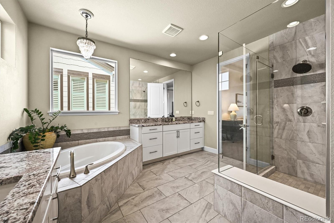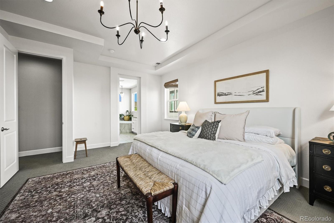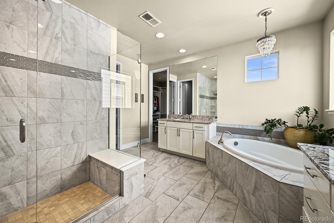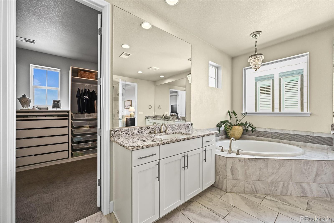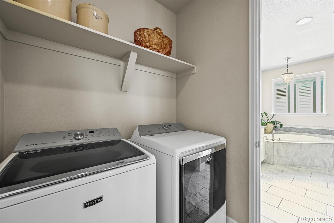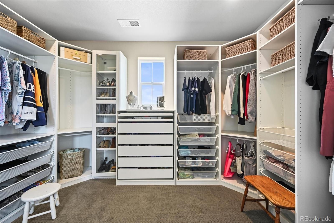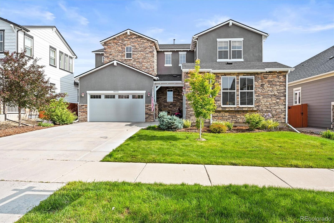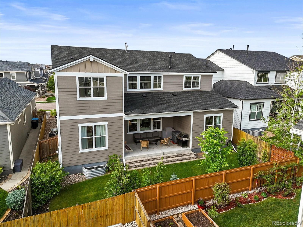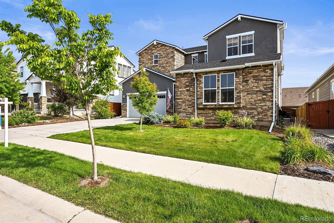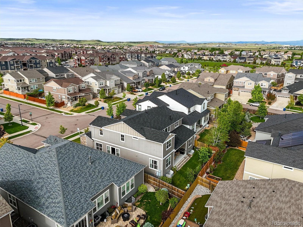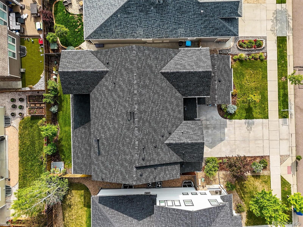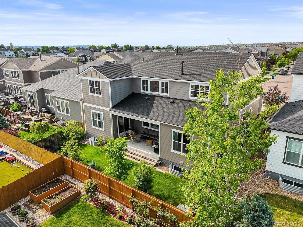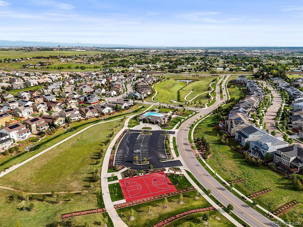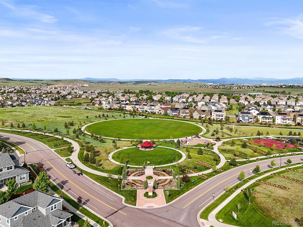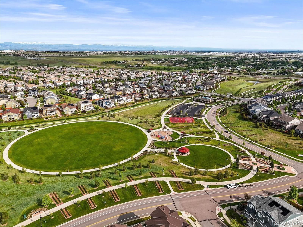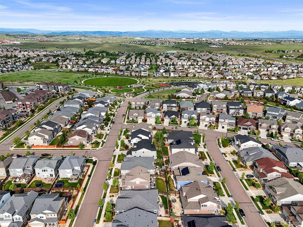Find us on...
Dashboard
- 4 Beds
- 4 Baths
- 3,711 Sqft
- .15 Acres
New Search X
15033 Delhi Avenue
New Price! Step into a world of sophistication in this stunning 4-bedroom, 4-bathroom home in the prestigious Sierra Ridge. From the moment you enter, the grand curved staircase and elegant foyer set the stage for a lifestyle of luxury. The main floor features an office with French doors, a spacious dining/living area, and a chef’s kitchen that is nothing short of spectacular—complete with granite countertops, stainless appliances, a gas cooktop, and a double oven. Step outside to the covered back patio, perfect for enjoying Colorado’s breathtaking weather. The two-story family room invites you to relax by the cozy gas fireplace beneath a striking chandelier, creating a warm and inviting ambiance. With a main floor guest bedroom, full bath, mud room, and powder room, this home offers both style and convenience. Upstairs, the primary bedroom features coffered ceilings, spa-like 5-piece bath with a soaking tub, frameless shower, spacious walk-in closet with custom organizers. The upstairs laundry room is accessible from both the primary bedroom and hallway. 2 additional upstairs bedrooms share a charming Jack-and-Jill bathroom. The loft is the perfect spot to relax and enjoy life. The 1,905 sq ft basement offers a blank canvas to bring your vision to life. This smart home comes equipped with a smart thermostat, video doorbell, security system with cameras, and a Rachio smart sprinkler system. With a south-facing driveway you will rarely have to shovel snow Walking distance to the clubhouse, community pool, seasonal food trucks, neighborhood trails, biking paths, and parks. This home has a new roof and exterior paint. Enjoy easy access to I-25, E-470, the DTC, Denver, and DIA, plus close proximity to the Douglas County Legacy Campus, Sky Ridge Hospital Parker Adventist Hospital, and so much more. This is more than just a home; it’s an opportunity to embrace a lifestyle of unparalleled convenience and luxury. Don’t let it slip away—make it yours today!
Listing Office: eXp Realty, LLC 
Essential Information
- MLS® #1908224
- Price$875,000
- Bedrooms4
- Bathrooms4.00
- Full Baths3
- Half Baths1
- Square Footage3,711
- Acres0.15
- Year Built2016
- TypeResidential
- Sub-TypeSingle Family Residence
- StatusActive
Community Information
- Address15033 Delhi Avenue
- SubdivisionSierra Ridge
- CityParker
- CountyDouglas
- StateCO
- Zip Code80134
Amenities
- Parking Spaces3
- ParkingConcrete
- # of Garages3
Amenities
Clubhouse, Park, Playground, Pool, Trail(s)
Utilities
Cable Available, Electricity Connected, Internet Access (Wired), Natural Gas Connected
Interior
- HeatingForced Air
- CoolingCentral Air
- FireplaceYes
- # of Fireplaces1
- FireplacesFamily Room
- StoriesTwo
Interior Features
Entrance Foyer, Five Piece Bath, Granite Counters, High Ceilings, High Speed Internet, In-Law Floorplan, Jack & Jill Bathroom, Kitchen Island, Laminate Counters, Open Floorplan, Pantry, Primary Suite
Appliances
Convection Oven, Cooktop, Dishwasher, Disposal, Double Oven, Microwave, Refrigerator, Self Cleaning Oven
Exterior
- Exterior FeaturesSmart Irrigation
- RoofComposition
- FoundationSlab
Lot Description
Landscaped, Master Planned, Sprinklers In Front, Sprinklers In Rear
Windows
Double Pane Windows, Window Coverings, Window Treatments
School Information
- DistrictDouglas RE-1
- ElementaryPrairie Crossing
- MiddleSierra
- HighChaparral
Additional Information
- Date ListedMay 31st, 2025
- ZoningPDU
Listing Details
 eXp Realty, LLC
eXp Realty, LLC
 Terms and Conditions: The content relating to real estate for sale in this Web site comes in part from the Internet Data eXchange ("IDX") program of METROLIST, INC., DBA RECOLORADO® Real estate listings held by brokers other than RE/MAX Professionals are marked with the IDX Logo. This information is being provided for the consumers personal, non-commercial use and may not be used for any other purpose. All information subject to change and should be independently verified.
Terms and Conditions: The content relating to real estate for sale in this Web site comes in part from the Internet Data eXchange ("IDX") program of METROLIST, INC., DBA RECOLORADO® Real estate listings held by brokers other than RE/MAX Professionals are marked with the IDX Logo. This information is being provided for the consumers personal, non-commercial use and may not be used for any other purpose. All information subject to change and should be independently verified.
Copyright 2025 METROLIST, INC., DBA RECOLORADO® -- All Rights Reserved 6455 S. Yosemite St., Suite 500 Greenwood Village, CO 80111 USA
Listing information last updated on August 17th, 2025 at 12:03pm MDT.

