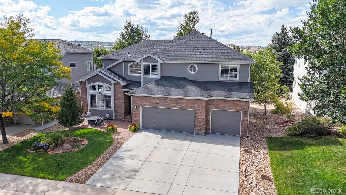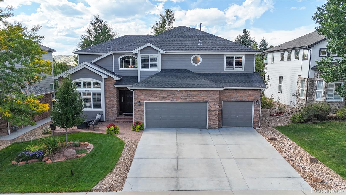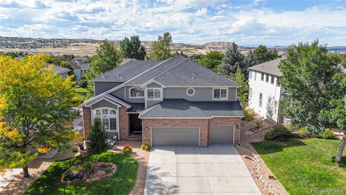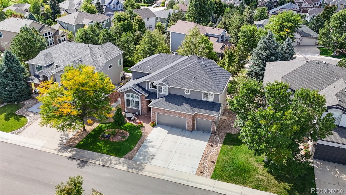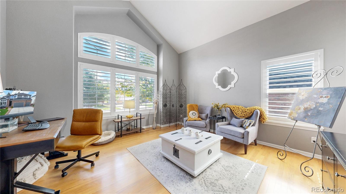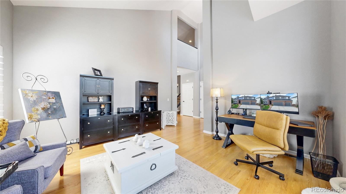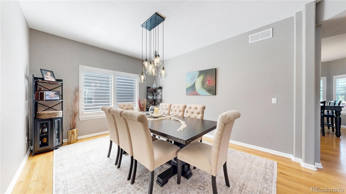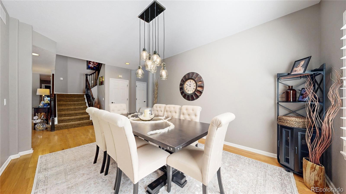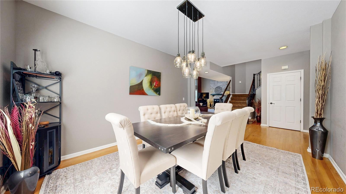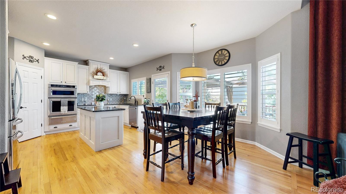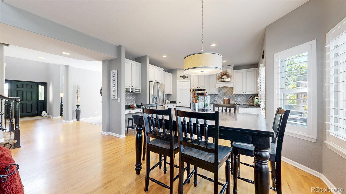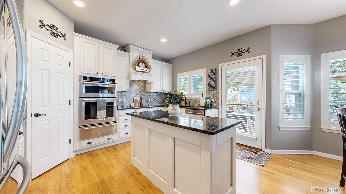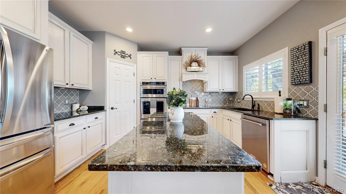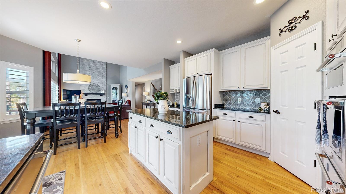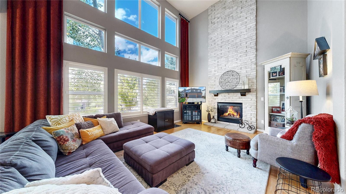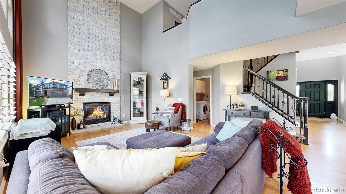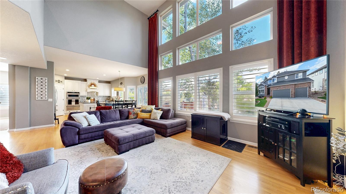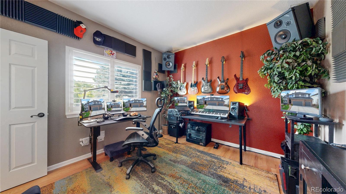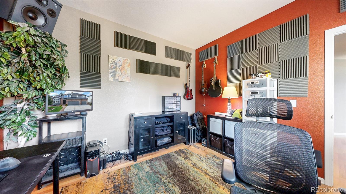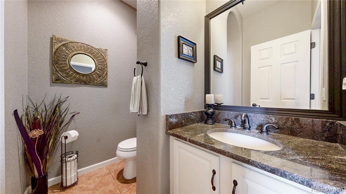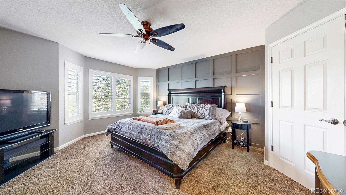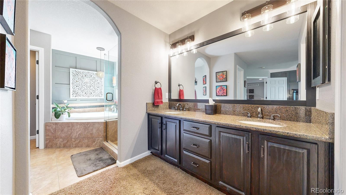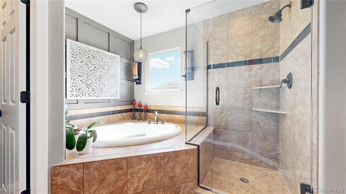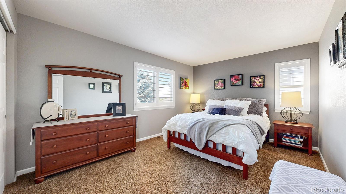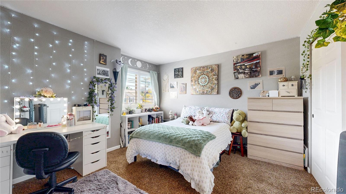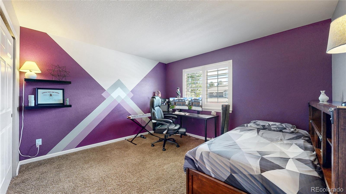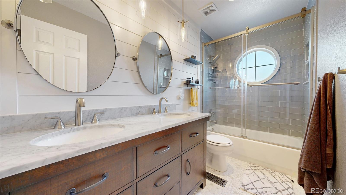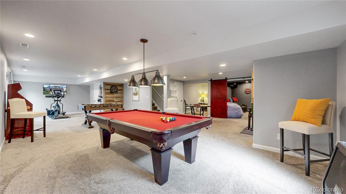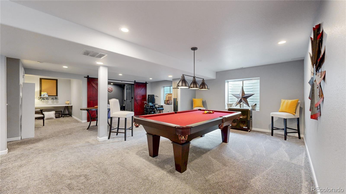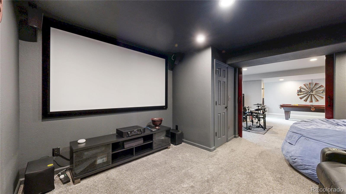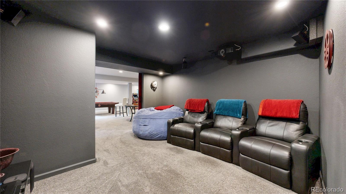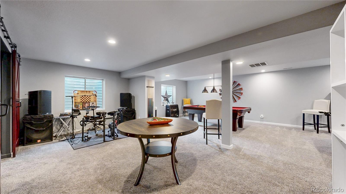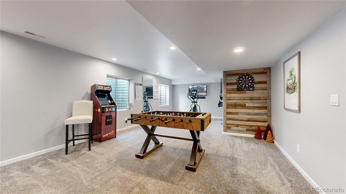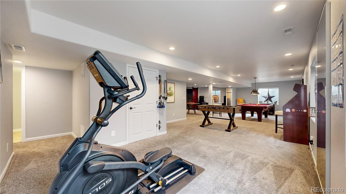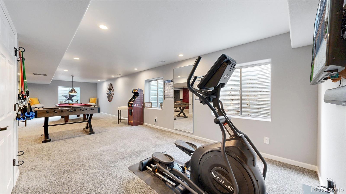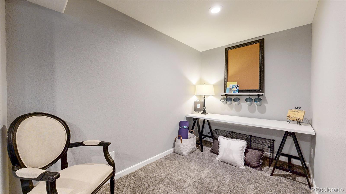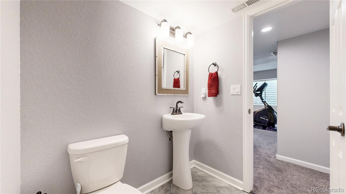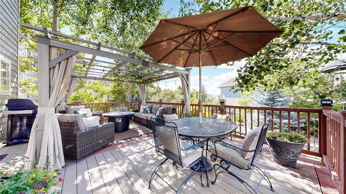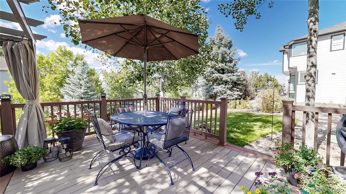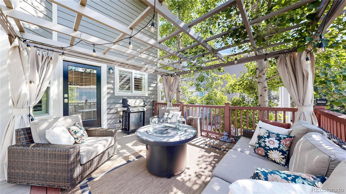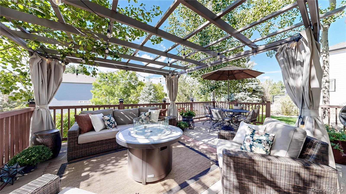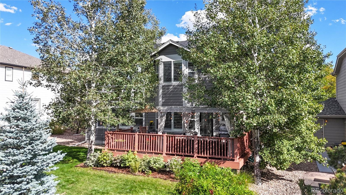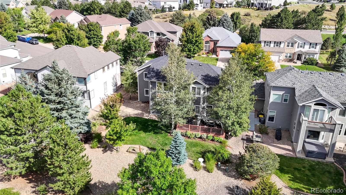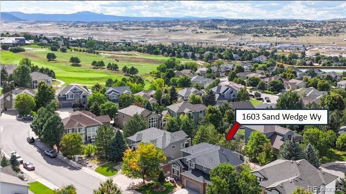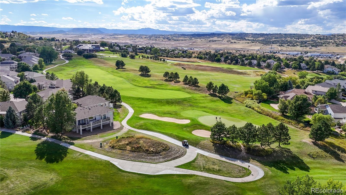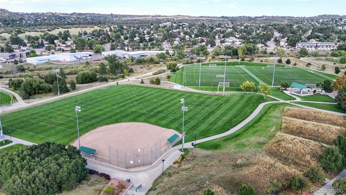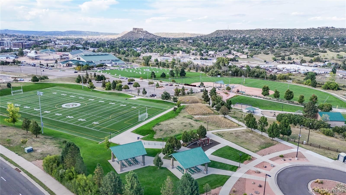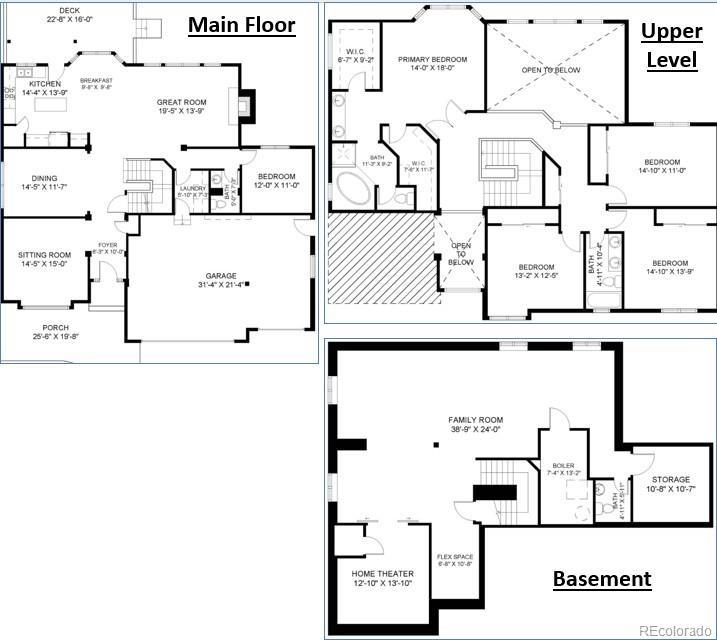Find us on...
Dashboard
- 4 Beds
- 4 Baths
- 4,199 Sqft
- .16 Acres
New Search X
1603 Sand Wedge Way
Wow!!! Discover your dream home in the prestigious Plum Creek golf course community! This stunning residence boasts gleaming hardwood floors, elegant plantation shutters, and soaring vaulted ceilings throughout the main floor. The family room captivates with a floor-to-ceiling custom stone fireplace, bathed in natural light from oversized windows. The gourmet eat-in kitchen, recently remodeled, features granite counters, a custom backsplash, cooktop, double ovens/microwave combo, and a spacious island, perfect for entertaining. Unwind in the expansive master suite with his-and-her closets and a luxurious, updated bathroom. Work from home in the private office or host movie nights in the thrilling theater room with projector and leather movie theatre style seating included. Amazing bonus space includes a pool table with theme based lighting. Step outside to a Trex deck and a professionally landscaped yard, ideal for enjoying Castle Rock’s vibrant lifestyle—think scenic hiking trails, famous incline, concerts in the park, charming downtown festivals, and breathtaking Rocky Mountain views. With a 3-car garage and abundant natural light throughout, this home is a masterpiece of comfort and style in a community that offers golf, outdoor adventures, and small-town charm. Buyer to verify all.
Listing Office: 4% Realty 
Essential Information
- MLS® #1909834
- Price$800,000
- Bedrooms4
- Bathrooms4.00
- Full Baths2
- Half Baths2
- Square Footage4,199
- Acres0.16
- Year Built2003
- TypeResidential
- Sub-TypeSingle Family Residence
- StatusPending
Community Information
- Address1603 Sand Wedge Way
- SubdivisionPlum Creek
- CityCastle Rock
- CountyDouglas
- StateCO
- Zip Code80104
Amenities
- Parking Spaces3
- # of Garages3
Interior
- HeatingForced Air
- CoolingCentral Air
- FireplaceYes
- # of Fireplaces1
- FireplacesFamily Room
- StoriesTwo
Interior Features
Eat-in Kitchen, Entrance Foyer, Five Piece Bath, Granite Counters, High Ceilings, Kitchen Island, Open Floorplan, Pantry, Primary Suite, Smoke Free, Solid Surface Counters, Vaulted Ceiling(s), Walk-In Closet(s)
Appliances
Convection Oven, Dishwasher, Double Oven, Dryer, Microwave, Oven, Range, Range Hood, Refrigerator, Washer
Exterior
- RoofComposition
Lot Description
Landscaped, Sprinklers In Front, Sprinklers In Rear
School Information
- DistrictDouglas RE-1
- ElementarySouth Ridge
- MiddleMesa
- HighDouglas County
Additional Information
- Date ListedSeptember 18th, 2025
Listing Details
 4% Realty
4% Realty
 Terms and Conditions: The content relating to real estate for sale in this Web site comes in part from the Internet Data eXchange ("IDX") program of METROLIST, INC., DBA RECOLORADO® Real estate listings held by brokers other than RE/MAX Professionals are marked with the IDX Logo. This information is being provided for the consumers personal, non-commercial use and may not be used for any other purpose. All information subject to change and should be independently verified.
Terms and Conditions: The content relating to real estate for sale in this Web site comes in part from the Internet Data eXchange ("IDX") program of METROLIST, INC., DBA RECOLORADO® Real estate listings held by brokers other than RE/MAX Professionals are marked with the IDX Logo. This information is being provided for the consumers personal, non-commercial use and may not be used for any other purpose. All information subject to change and should be independently verified.
Copyright 2025 METROLIST, INC., DBA RECOLORADO® -- All Rights Reserved 6455 S. Yosemite St., Suite 500 Greenwood Village, CO 80111 USA
Listing information last updated on December 11th, 2025 at 12:48am MST.

