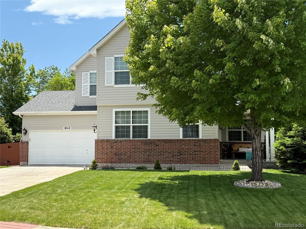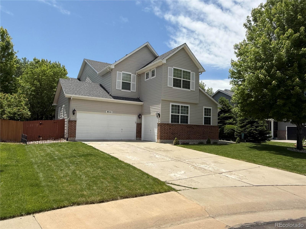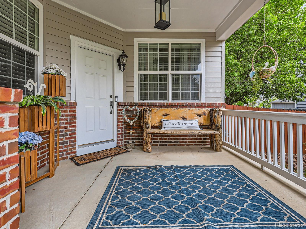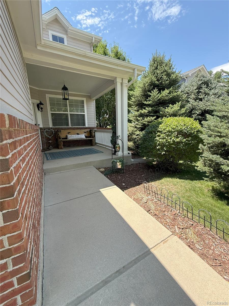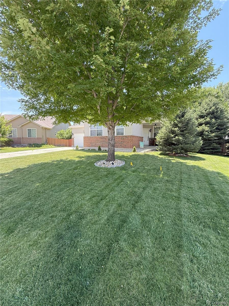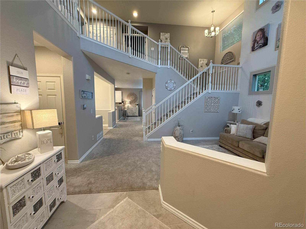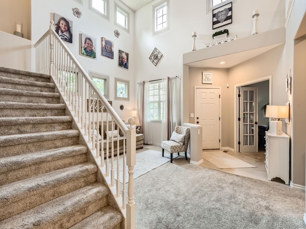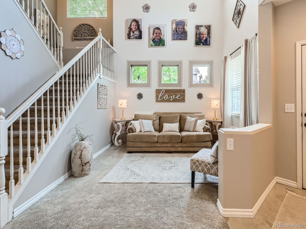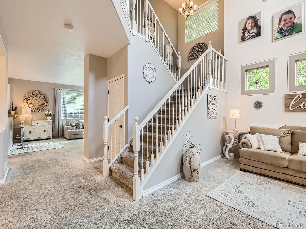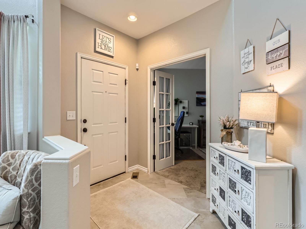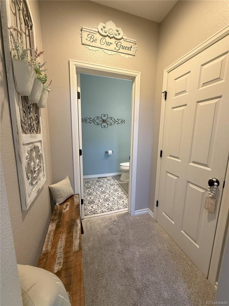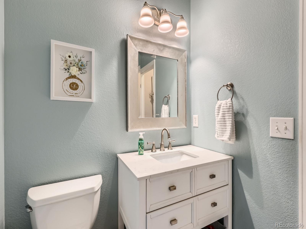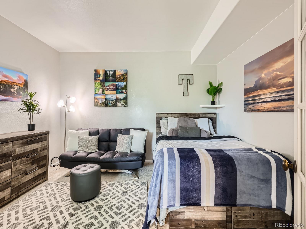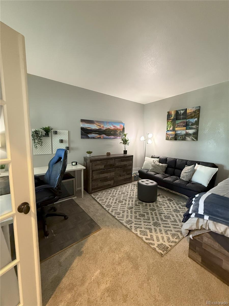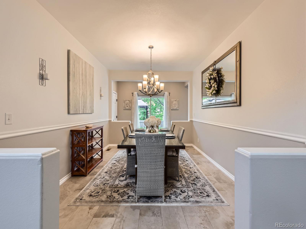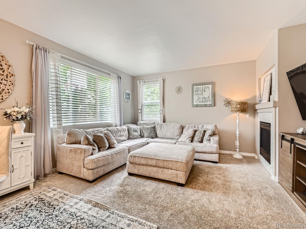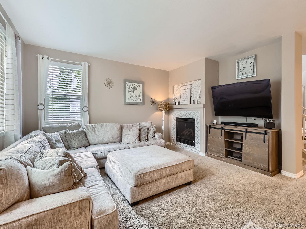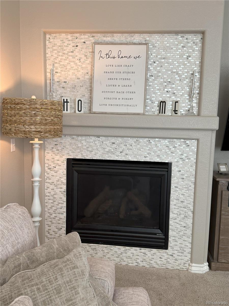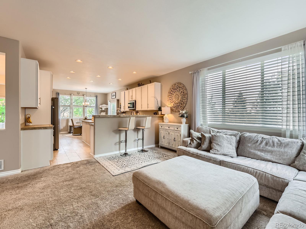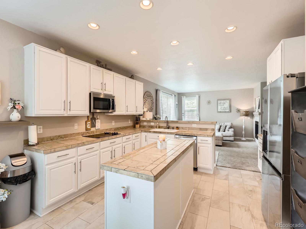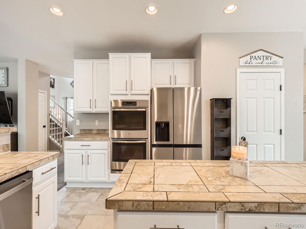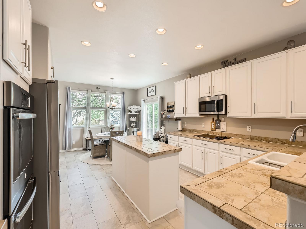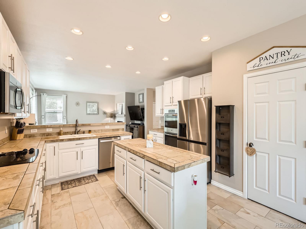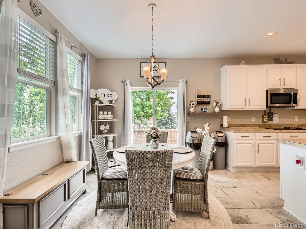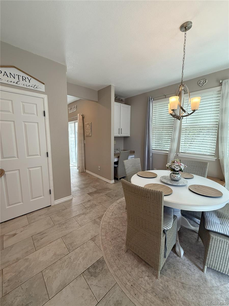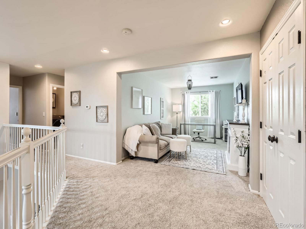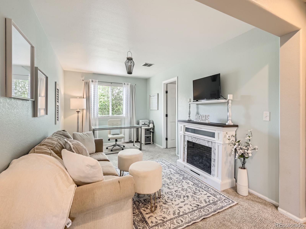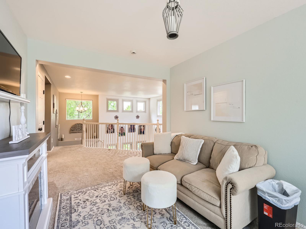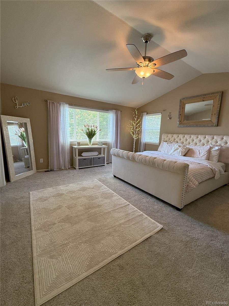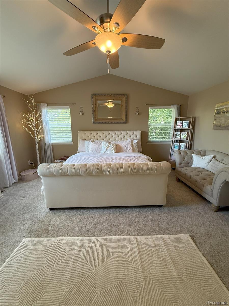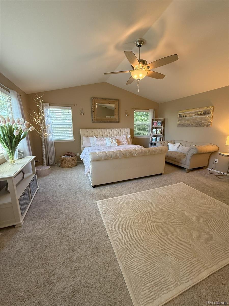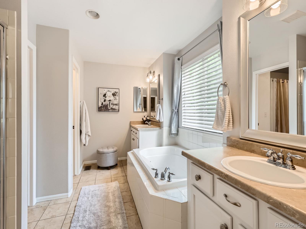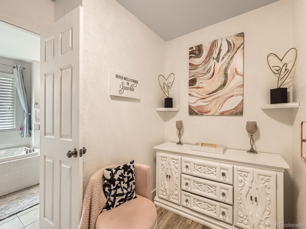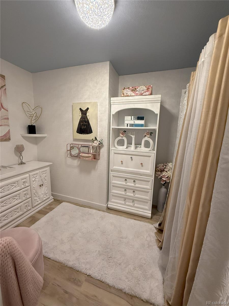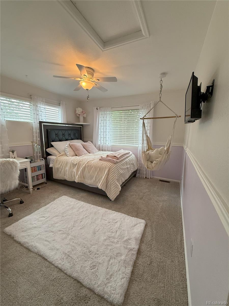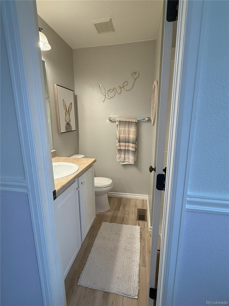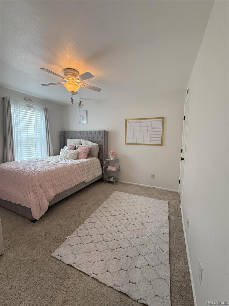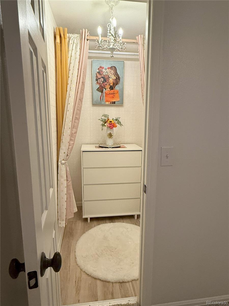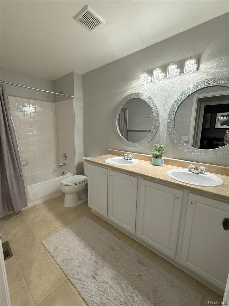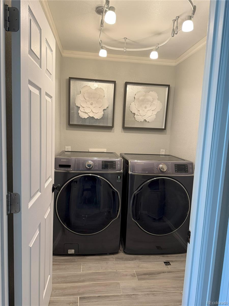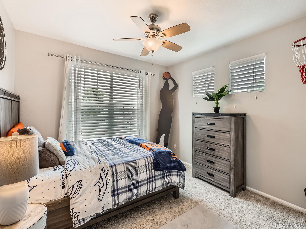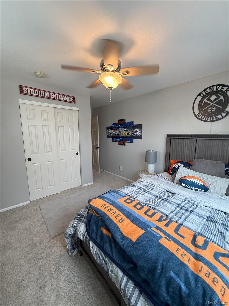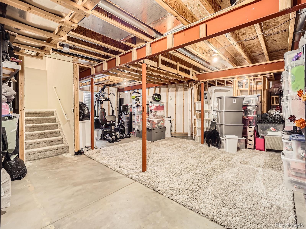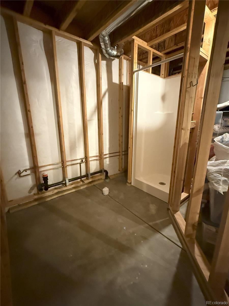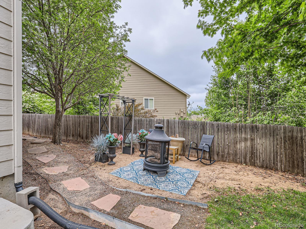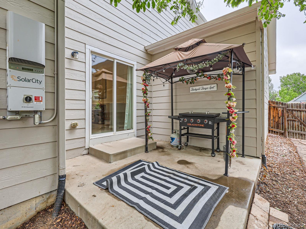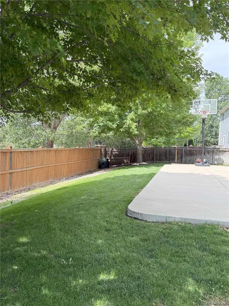Find us on...
Dashboard
- 4 Beds
- 4 Baths
- 3,223 Sqft
- .2 Acres
New Search X
8010 Raspberry Drive
Welcome to this large beautiful home with an open layout and high ceilings. It is your chance to get over 4,000 square feet for an incredible price. Come visit this adorable neighborhood that is just a hop skip away from I-25. Walk in to a large open front room, a room that can be used as a bedroom or an office, and a half bath. On the main level you further enjoy the dining room that looks right over to the side area that is fit for grilling on those cozy warm nights. Stay in and warm in front of the shiny white tiled fireplace in the family room that looks over to the eat-in kitchen with white cabinets, newer stainless steel appliances, eat-in kitchen, and a desk area to use for working near the big bright windows. There is a large patio ready for your outside dining set or use it as a basketball court. Make your way down to the basement that is ready to finish to your liking, but there is already a shower ready to use and a very large open crawl space for your storage needs. Move upstairs to a stunning loft that has a view of the mountains at certain times. Enjoy the master bedroom, bathroom, and a closet that is fit for luxury. The second bedroom upstairs also has its own connected bathroom for those private people in your life or to use as a guest room. The third bedroom has another luxurious closet and the fourth bedroom is close to the 4th bathroom and laundry room that are in close proximity for easy use. This wonderful home is close to public transportation, schools within walking and driving distance, restaurants, and does not have a house to look at from behind. One huge thing, is that there is no Metro Tax to increase your payment!! Come today and take a look. You will not regret calling this place home!
Listing Office: Insight Realty Team LLC 
Essential Information
- MLS® #1913821
- Price$668,000
- Bedrooms4
- Bathrooms4.00
- Full Baths2
- Half Baths1
- Square Footage3,223
- Acres0.20
- Year Built2005
- TypeResidential
- Sub-TypeSingle Family Residence
- StatusActive
Community Information
- Address8010 Raspberry Drive
- SubdivisionRaspberry Hill
- CityFrederick
- CountyWeld
- StateCO
- Zip Code80504
Amenities
- AmenitiesPlayground
- Parking Spaces3
- ParkingConcrete
- # of Garages3
Interior
- HeatingActive Solar, Forced Air
- CoolingCentral Air
- FireplaceYes
- # of Fireplaces1
- FireplacesFamily Room
- StoriesTwo
Interior Features
Ceiling Fan(s), Eat-in Kitchen, Five Piece Bath, High Ceilings, Kitchen Island, Open Floorplan, Pantry, Radon Mitigation System, Smoke Free, Tile Counters, Walk-In Closet(s)
Appliances
Cooktop, Dishwasher, Disposal, Double Oven, Dryer, Microwave, Refrigerator, Smart Appliance(s), Washer
Exterior
- Exterior FeaturesPrivate Yard, Rain Gutters
- RoofComposition
Lot Description
Cul-De-Sac, Many Trees, Near Public Transit, Sprinklers In Front, Sprinklers In Rear
School Information
- DistrictSt. Vrain Valley RE-1J
- ElementaryLegacy
- MiddleCoal Ridge
- HighFrederick
Additional Information
- Date ListedMay 28th, 2025
Listing Details
 Insight Realty Team LLC
Insight Realty Team LLC
 Terms and Conditions: The content relating to real estate for sale in this Web site comes in part from the Internet Data eXchange ("IDX") program of METROLIST, INC., DBA RECOLORADO® Real estate listings held by brokers other than RE/MAX Professionals are marked with the IDX Logo. This information is being provided for the consumers personal, non-commercial use and may not be used for any other purpose. All information subject to change and should be independently verified.
Terms and Conditions: The content relating to real estate for sale in this Web site comes in part from the Internet Data eXchange ("IDX") program of METROLIST, INC., DBA RECOLORADO® Real estate listings held by brokers other than RE/MAX Professionals are marked with the IDX Logo. This information is being provided for the consumers personal, non-commercial use and may not be used for any other purpose. All information subject to change and should be independently verified.
Copyright 2025 METROLIST, INC., DBA RECOLORADO® -- All Rights Reserved 6455 S. Yosemite St., Suite 500 Greenwood Village, CO 80111 USA
Listing information last updated on August 10th, 2025 at 11:49pm MDT.

