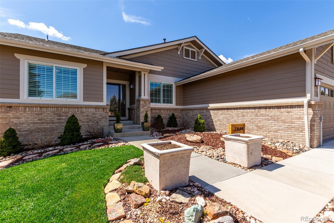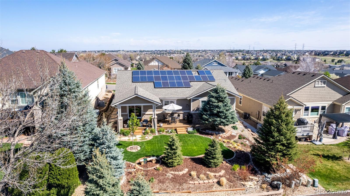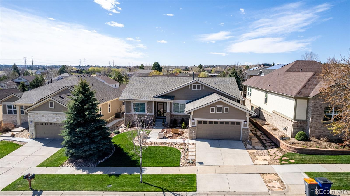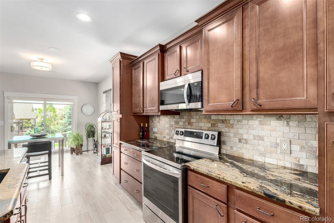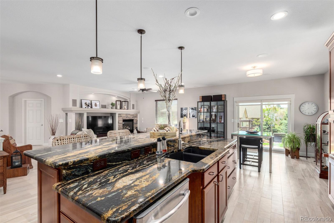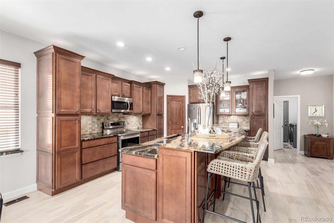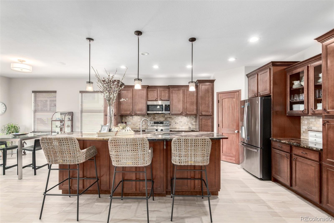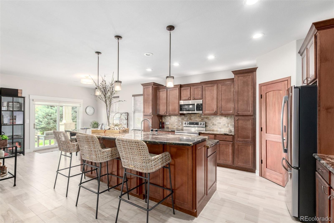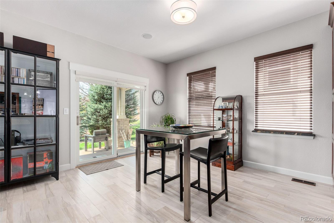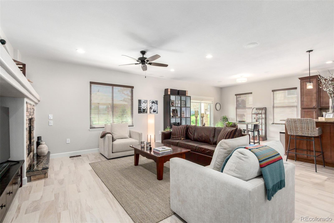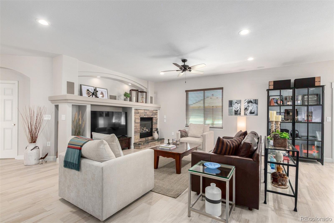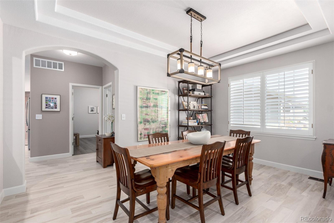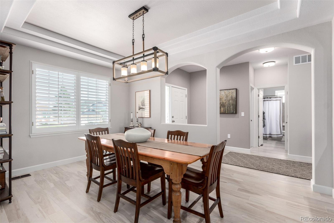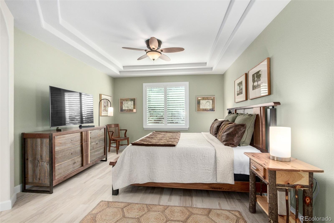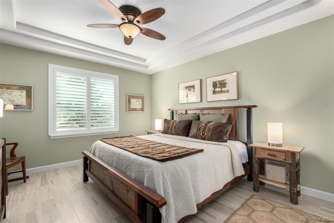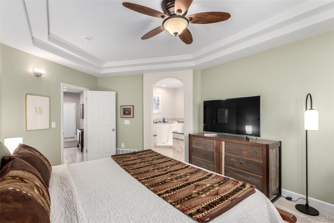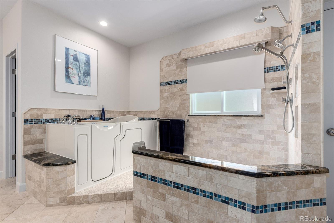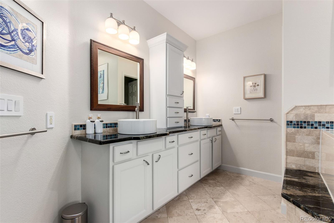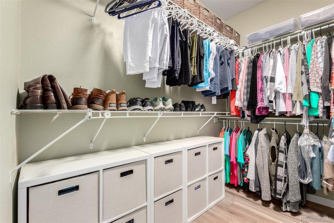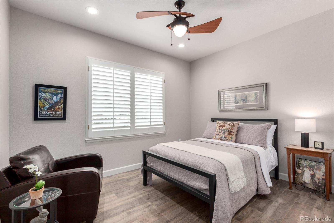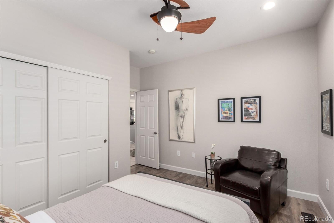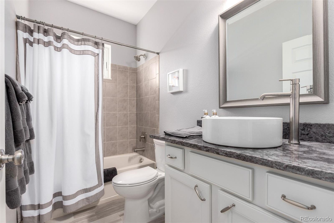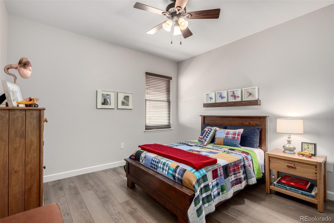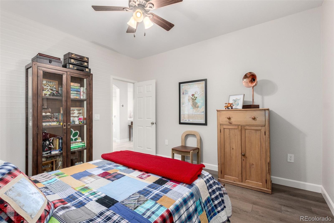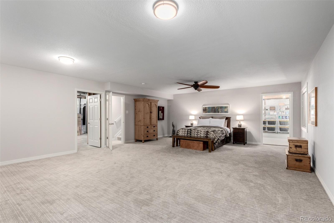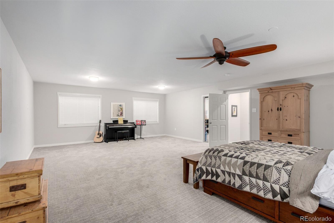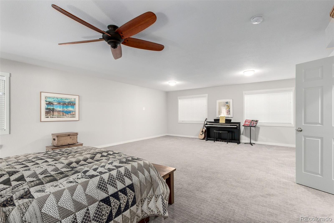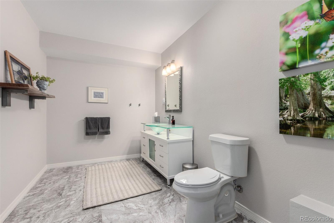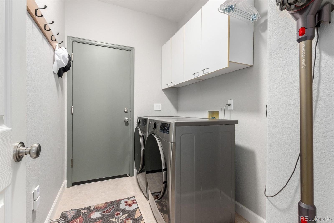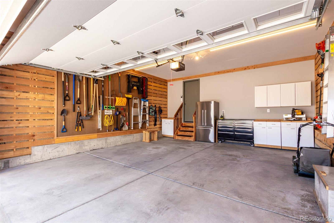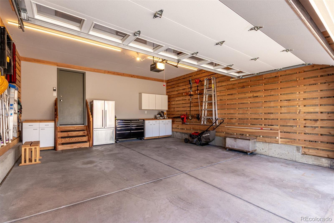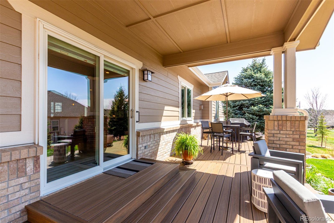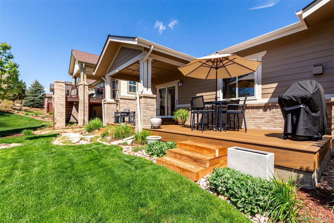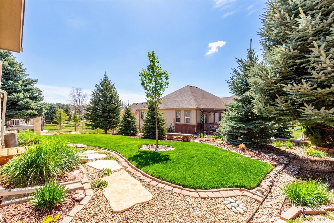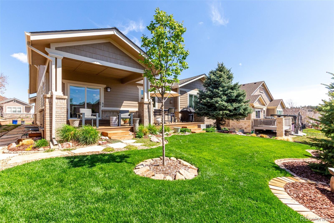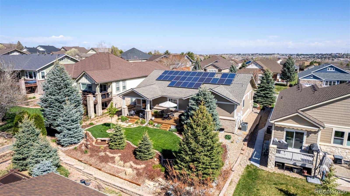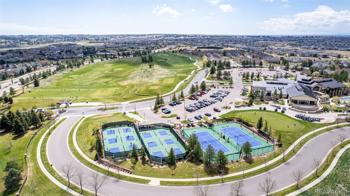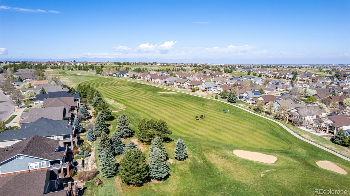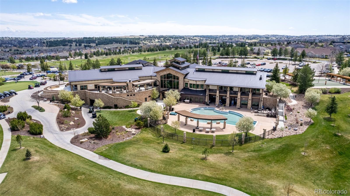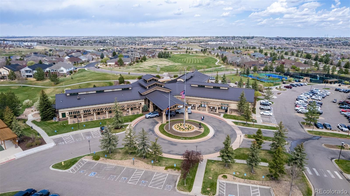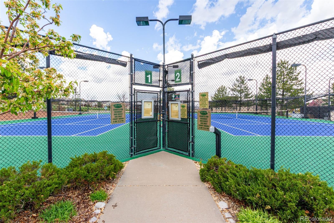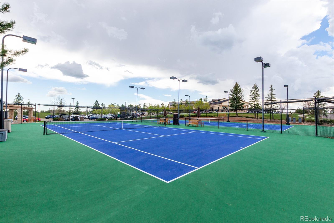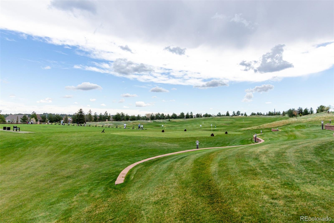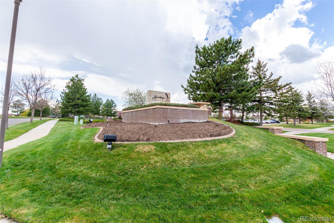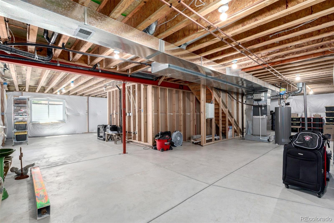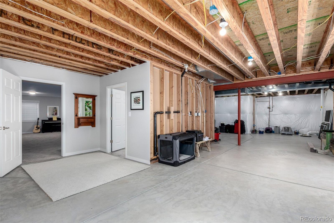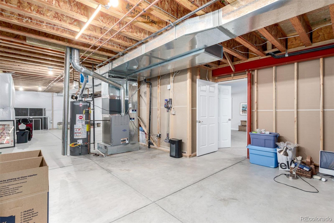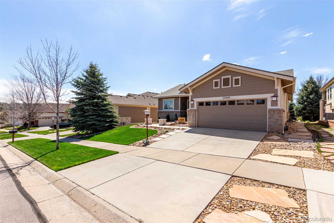Find us on...
Dashboard
- 3 Beds
- 3 Baths
- 2,720 Sqft
- .22 Acres
New Search X
23644 E Phillips Place
Here's your 2nd chance! Welcome to your very own slice of the highly coveted Heritage Eagle Bend adult golf community! You'll be greeted by a lush, welcoming exterior w/ stunning curb appeal. Step inside to discover a bright, open-concept floor plan enhanced by beautiful wood-look porcelain flooring, setting the tone for comfortable yet elegant living. Gather w/ guests in the formal dining room for special occasions or offer them a private retreat in the cozy guest bedroom, complete w/ an adjacent full bathroom. The spacious family room, featuring a stunning stone fireplace, flows seamlessly into the kitchen & breakfast nook. Perfect for entertaining, the kitchen boasts gorgeous slab granite countertops, high-end LG appliances & an oversized island w/ bar seating. Just off the kitchen, you’ll find a versatile bonus room ideal as a home office or nonconforming bedroom, as well as a main-level laundry room for added convenience. The primary suite is a true sanctuary, featuring a tray ceiling detail, a luxurious 5 piece bath w/ a stone-floor walk-in shower, dual vanities, linen closet & a spacious walk-in closet. Downstairs, enjoy a large finished space w/ its own powder bath, ideal for a guest suite, game room or media room. Plus, there’s plenty of unfinished space for expansion or storage. Recent upgrades include a brand-new deck (2024), new roof & gutters (2024), fresh exterior paint (2024), updated interior paint & a dream garage! Step outside to your lush backyard retreat, where the sellers have invested in extensive hardscaping, thoughtfully curated perennial gardens & beautiful design enhancements, creating a stunning outdoor living space perfect for relaxing or entertaining. At HEB, adults 45+ can enjoy a vibrant lifestyle w/ access to world-class amenities including an 18-hole golf course, clubhouse, pools, spas, tennis courts & countless social activities. Whether you're looking for peace & relaxation or an active social life, this community offers it all!
Listing Office: RE/MAX Leaders 
Essential Information
- MLS® #1920089
- Price$765,000
- Bedrooms3
- Bathrooms3.00
- Full Baths2
- Half Baths1
- Square Footage2,720
- Acres0.22
- Year Built2002
- TypeResidential
- Sub-TypeSingle Family Residence
- StyleTraditional
- StatusPending
Community Information
- Address23644 E Phillips Place
- SubdivisionHeritage Eagle Bend
- CityAurora
- CountyArapahoe
- StateCO
- Zip Code80016
Amenities
- Parking Spaces2
- # of Garages2
Amenities
Clubhouse, Fitness Center, Garden Area, Gated, Golf Course, Pool, Sauna, Spa/Hot Tub, Tennis Court(s)
Utilities
Cable Available, Electricity Connected, Internet Access (Wired), Natural Gas Connected
Parking
220 Volts, Concrete, Dry Walled, Lighted
Interior
- HeatingForced Air, Natural Gas, Solar
- CoolingCentral Air
- FireplaceYes
- # of Fireplaces1
- FireplacesGas Log, Living Room
- StoriesOne
Interior Features
Ceiling Fan(s), Eat-in Kitchen, Five Piece Bath, Granite Counters, High Ceilings, High Speed Internet, Kitchen Island, Open Floorplan, Pantry, Primary Suite, Radon Mitigation System, Smoke Free, Walk-In Closet(s), Wired for Data
Appliances
Cooktop, Dishwasher, Dryer, Gas Water Heater, Oven, Refrigerator, Washer
Exterior
- Exterior FeaturesGarden
- Lot DescriptionLandscaped
- RoofShingle
- FoundationConcrete Perimeter
Windows
Double Pane Windows, Window Coverings
School Information
- DistrictCherry Creek 5
- ElementaryCoyote Hills
- MiddleInfinity
- HighCherokee Trail
Additional Information
- Date ListedApril 26th, 2025
Listing Details
 RE/MAX Leaders
RE/MAX Leaders
 Terms and Conditions: The content relating to real estate for sale in this Web site comes in part from the Internet Data eXchange ("IDX") program of METROLIST, INC., DBA RECOLORADO® Real estate listings held by brokers other than RE/MAX Professionals are marked with the IDX Logo. This information is being provided for the consumers personal, non-commercial use and may not be used for any other purpose. All information subject to change and should be independently verified.
Terms and Conditions: The content relating to real estate for sale in this Web site comes in part from the Internet Data eXchange ("IDX") program of METROLIST, INC., DBA RECOLORADO® Real estate listings held by brokers other than RE/MAX Professionals are marked with the IDX Logo. This information is being provided for the consumers personal, non-commercial use and may not be used for any other purpose. All information subject to change and should be independently verified.
Copyright 2025 METROLIST, INC., DBA RECOLORADO® -- All Rights Reserved 6455 S. Yosemite St., Suite 500 Greenwood Village, CO 80111 USA
Listing information last updated on June 23rd, 2025 at 12:49pm MDT.

