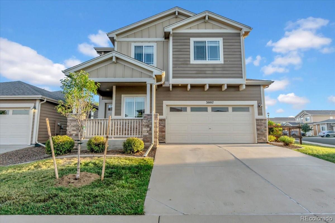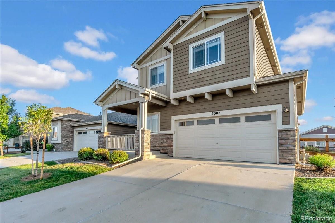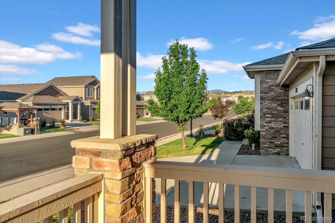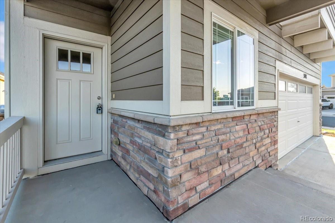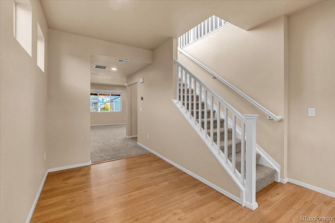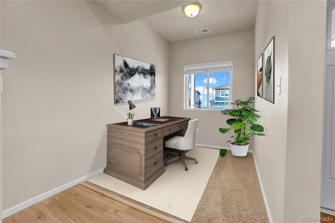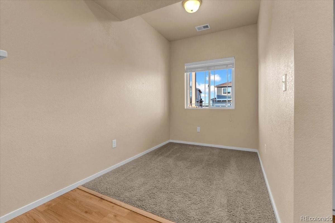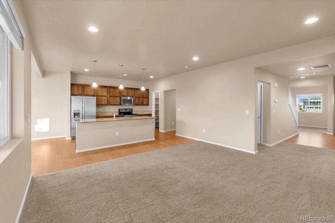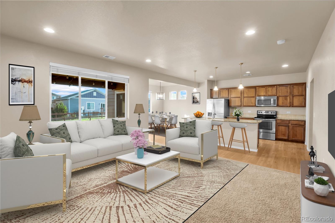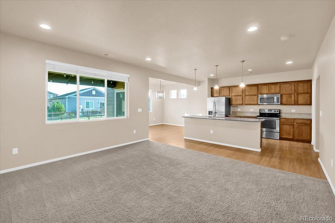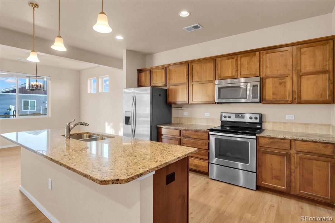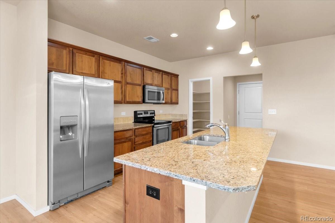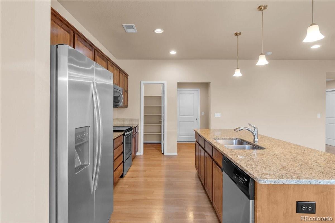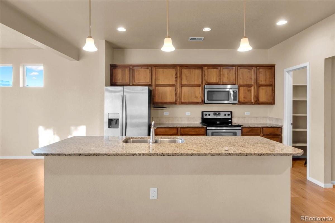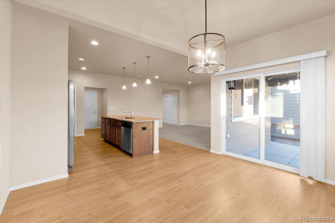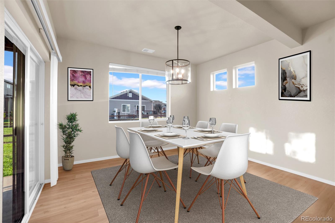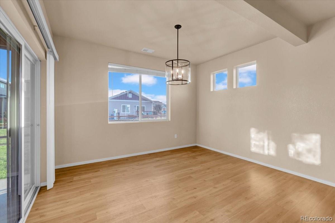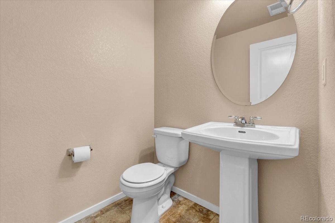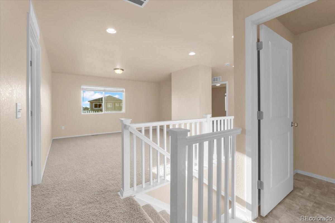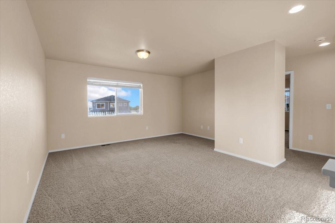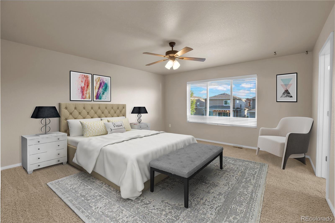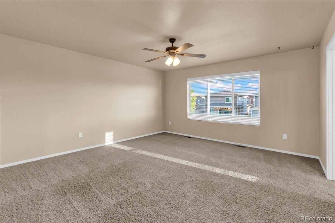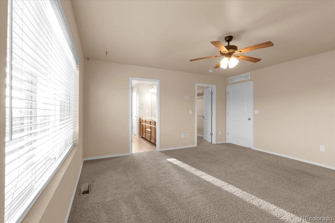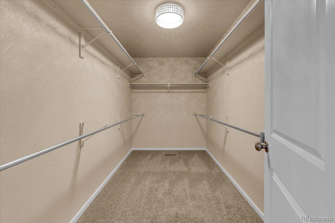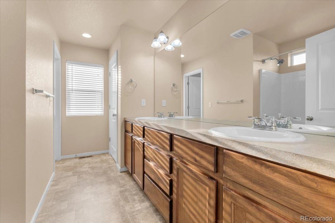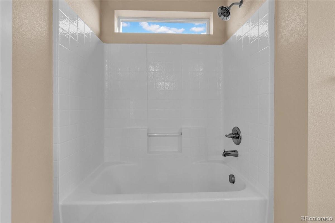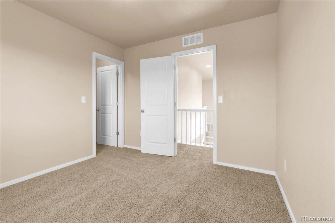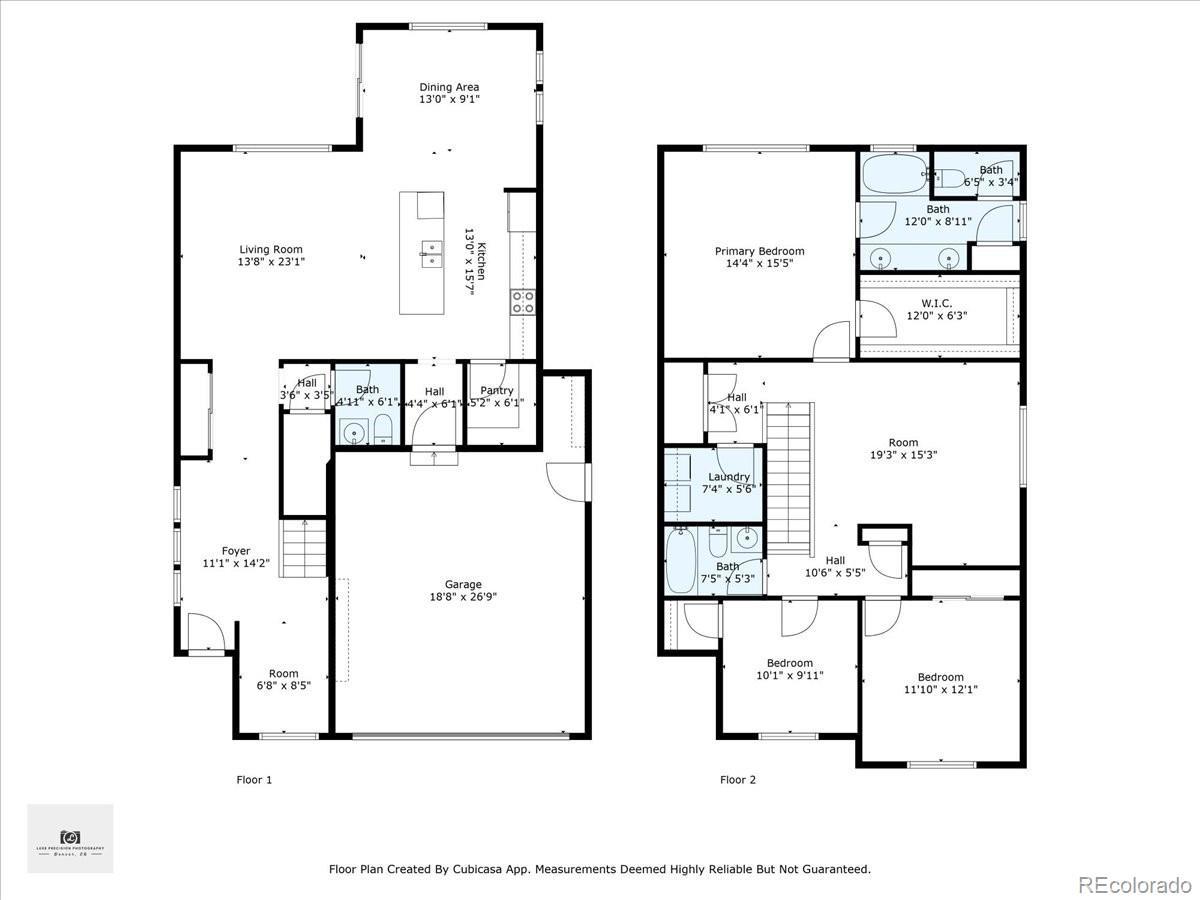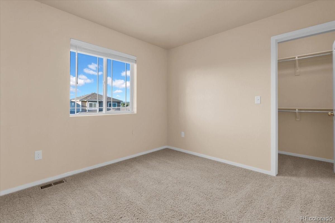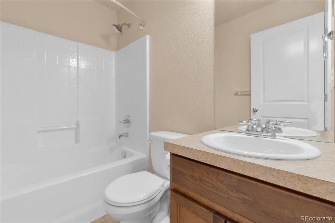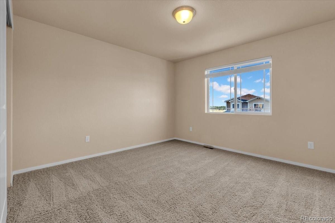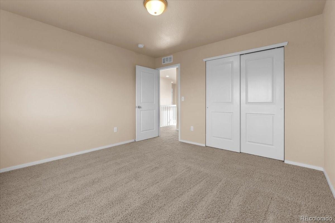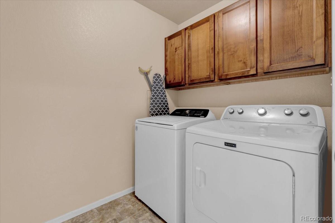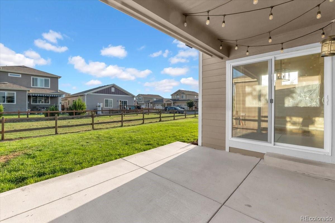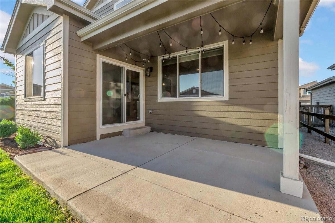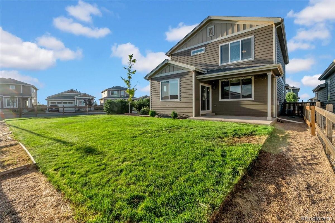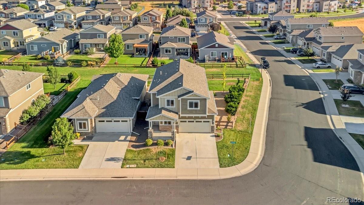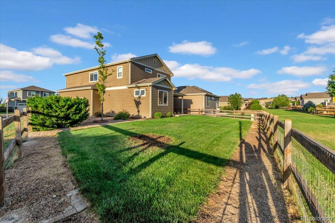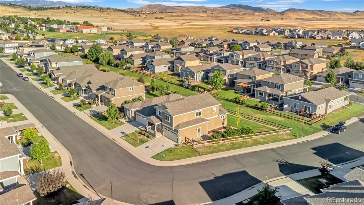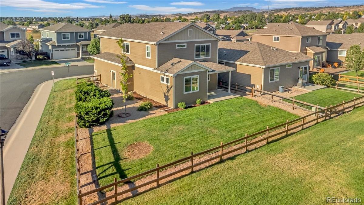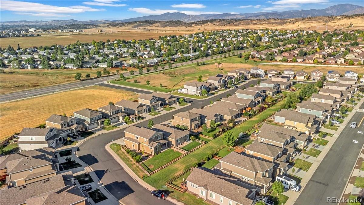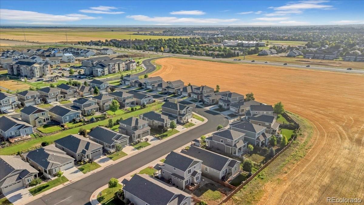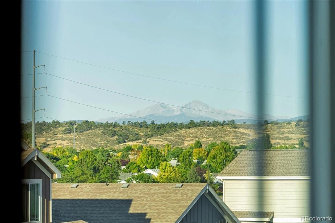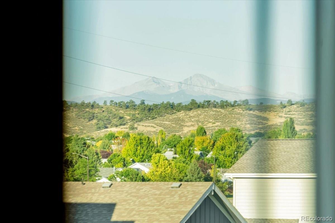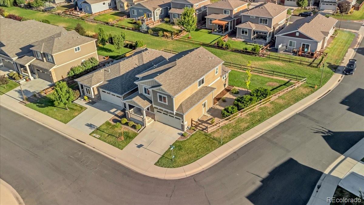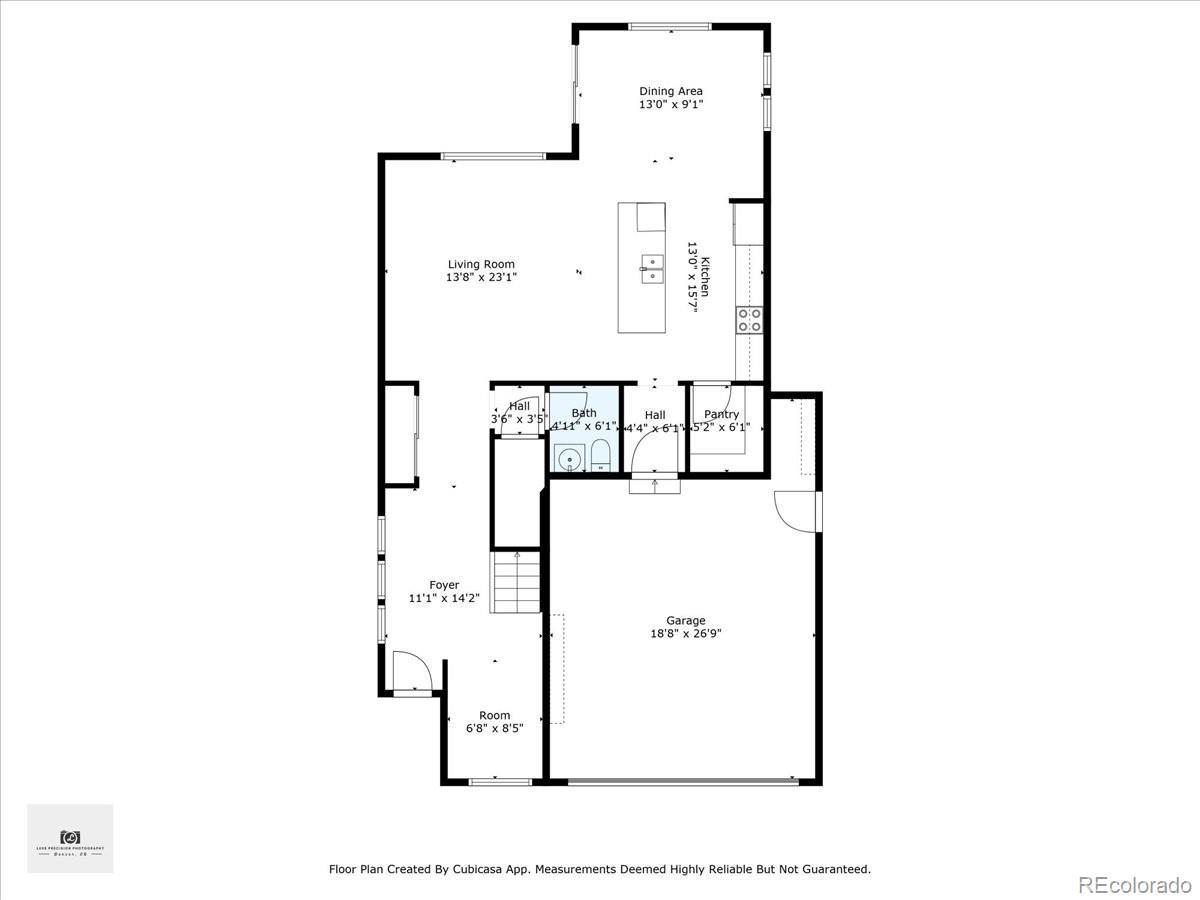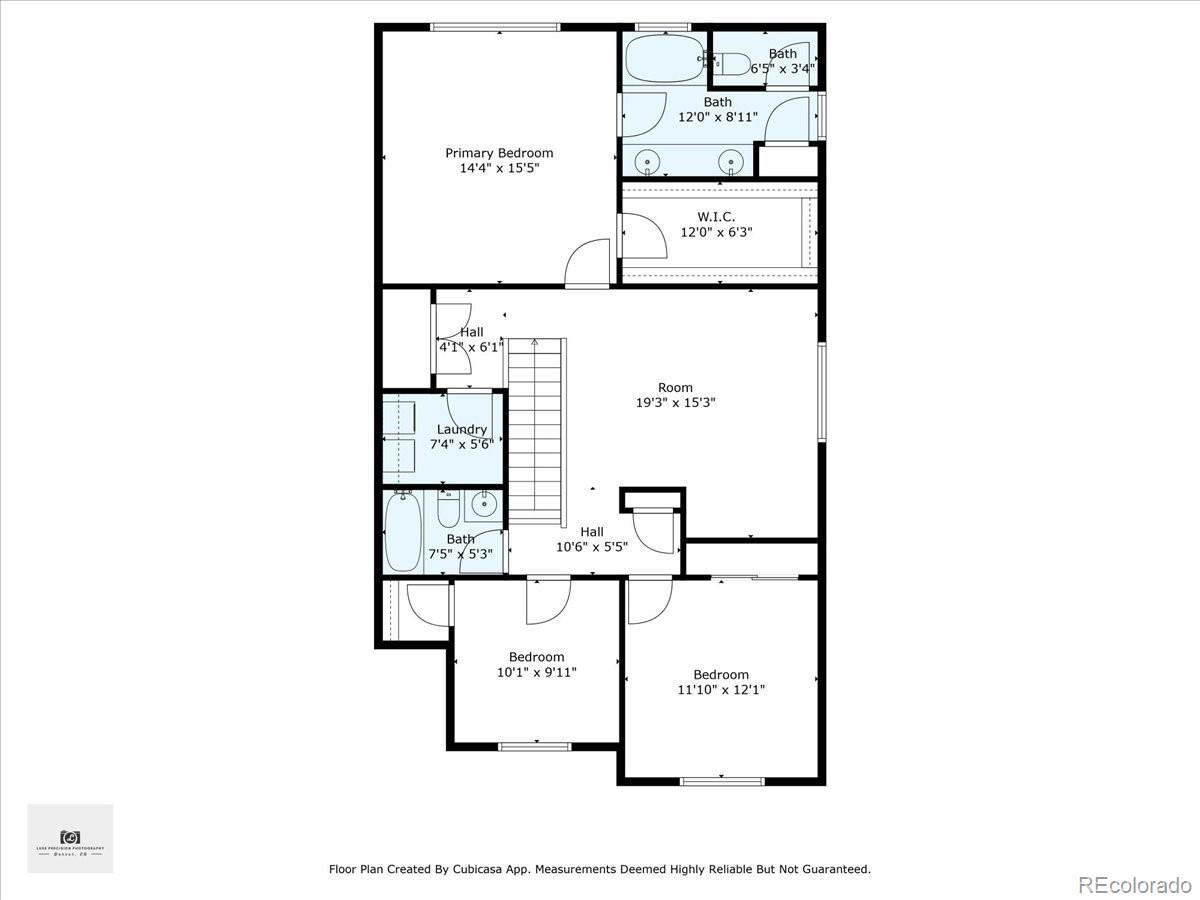Find us on...
Dashboard
- 3 Beds
- 3 Baths
- 2,327 Sqft
- .15 Acres
New Search X
3007 Benfold Street
Welcome to 3007 Benfold Street, a beautifully crafted home built in 2014, offering 2,327 sq ft of living space on a peaceful corner lot that backs to a scenic greenbelt. This coveted Northwest Loveland location is steps from Mahaffey Park and a network of hiking trails, making it an ideal sanctuary for outdoor enthusiasts. Step onto the front porch and take in sweeping views of the Front Range mountains—a striking backdrop that enhances your morning coffee or evening unwind time. Inside, discover a versatile floor plan featuring a main-level study/office, vaulted ceilings, and an open layout that creates a warm, airy atmosphere throughout. The kitchen is a focal point of both style and function, with granite countertops, a large center island, and abundant cabinetry ideal for everyday living and entertaining. Upstairs, the flexible loft space (which could serve as a fourth bedroom), upper-level laundry, and generous primary suite add value and equal consideration for modern lifestyles. Backyard living shines with a landscaped yard and a covered patio, perfect for outdoor meals, entertaining, or just enjoying the tranquility and views of the greenbelt. The front yard maintenance is handled by the HOA, letting you enjoy your surroundings without the upkeep. When it’s time to run errands or shop, you're conveniently located near the Promenade Shops at Centerra, a premier open-air retail center offering dozens of shops and restaurants—from home goods to casual dining—and also steps away from national retail destinations like Target, all within a few minutes’ drive. Complete with a two-car attached garage, central air conditioning, and easy access to schools, parks, and trails, 3007 Benfold Street offers the perfect synthesis of mountain serenity and suburban convenience. Schedule your private showing today and embrace a lifestyle where nature and neighborhood align beautifully!
Listing Office: LPT Realty 
Essential Information
- MLS® #1936299
- Price$537,500
- Bedrooms3
- Bathrooms3.00
- Full Baths2
- Half Baths1
- Square Footage2,327
- Acres0.15
- Year Built2014
- TypeResidential
- Sub-TypeSingle Family Residence
- StyleContemporary
- StatusActive
Community Information
- Address3007 Benfold Street
- SubdivisionGiuliano First Sub lov
- CityLoveland
- CountyLarimer
- StateCO
- Zip Code80538
Amenities
- AmenitiesPark
- Parking Spaces2
- # of Garages2
- ViewMountain(s)
Utilities
Electricity Available, Natural Gas Available
Interior
- HeatingForced Air
- CoolingCentral Air
- StoriesTwo
Interior Features
Ceiling Fan(s), Eat-in Kitchen, Five Piece Bath, Kitchen Island, Open Floorplan, Pantry, Vaulted Ceiling(s), Walk-In Closet(s)
Appliances
Dishwasher, Dryer, Microwave, Oven, Range, Refrigerator, Washer
Exterior
- WindowsDouble Pane Windows
- RoofComposition
Lot Description
Corner Lot, Level, Open Space, Sprinklers In Front
School Information
- DistrictThompson R2-J
- ElementaryPonderosa
- MiddleLucile Erwin
- HighLoveland
Additional Information
- Date ListedAugust 19th, 2025
- ZoningP-58
Listing Details
 LPT Realty
LPT Realty
 Terms and Conditions: The content relating to real estate for sale in this Web site comes in part from the Internet Data eXchange ("IDX") program of METROLIST, INC., DBA RECOLORADO® Real estate listings held by brokers other than RE/MAX Professionals are marked with the IDX Logo. This information is being provided for the consumers personal, non-commercial use and may not be used for any other purpose. All information subject to change and should be independently verified.
Terms and Conditions: The content relating to real estate for sale in this Web site comes in part from the Internet Data eXchange ("IDX") program of METROLIST, INC., DBA RECOLORADO® Real estate listings held by brokers other than RE/MAX Professionals are marked with the IDX Logo. This information is being provided for the consumers personal, non-commercial use and may not be used for any other purpose. All information subject to change and should be independently verified.
Copyright 2025 METROLIST, INC., DBA RECOLORADO® -- All Rights Reserved 6455 S. Yosemite St., Suite 500 Greenwood Village, CO 80111 USA
Listing information last updated on December 25th, 2025 at 12:34am MST.

