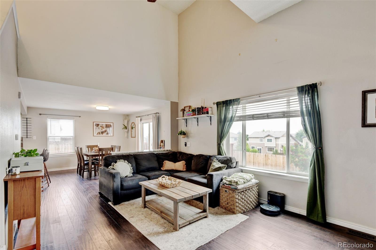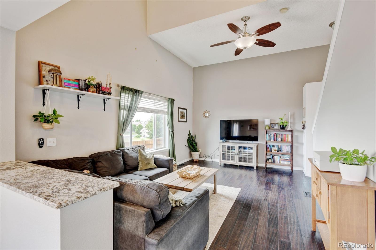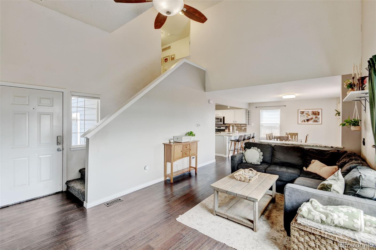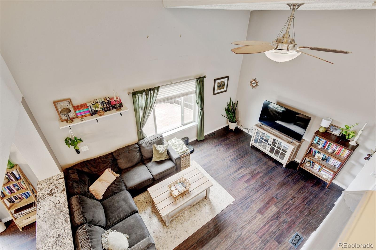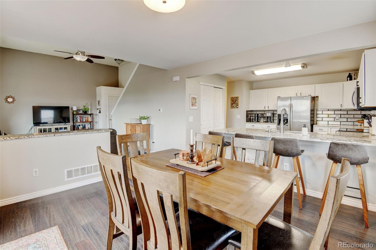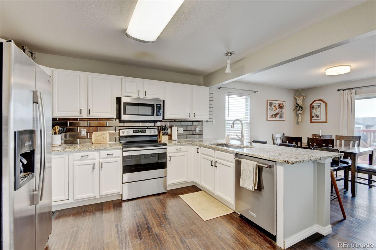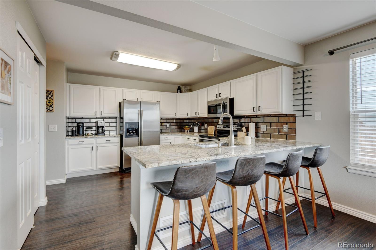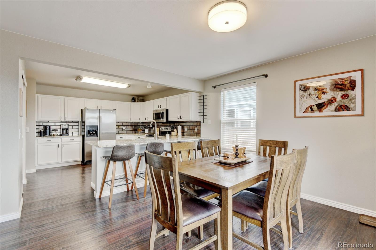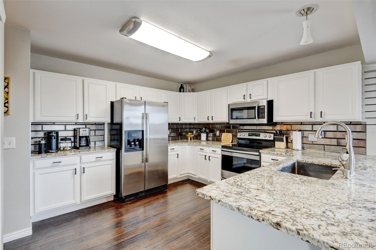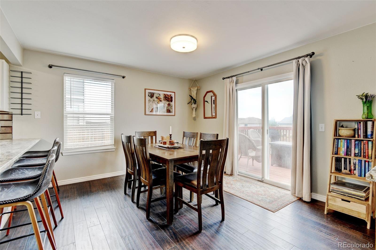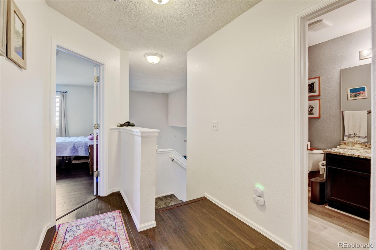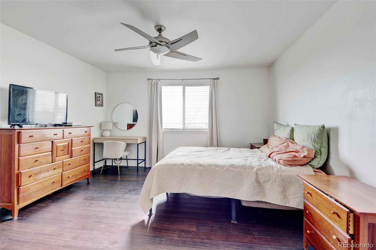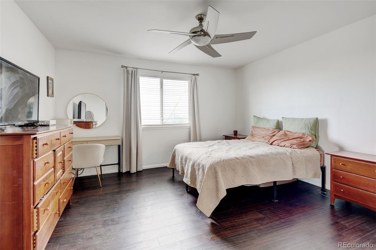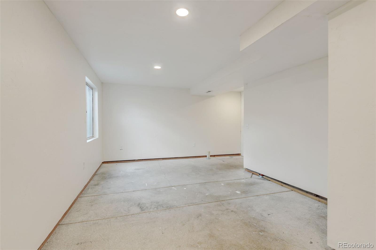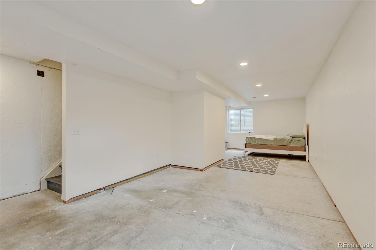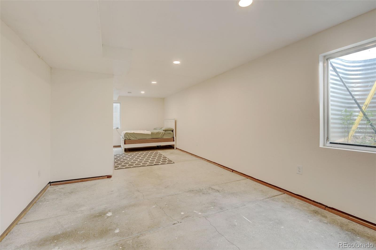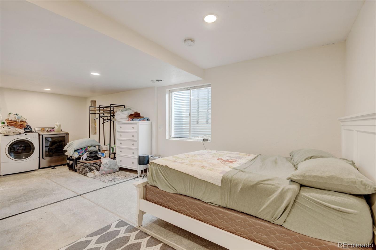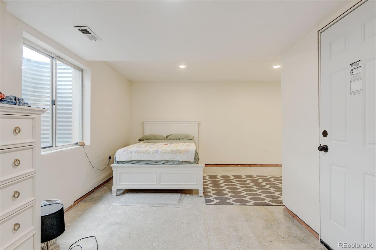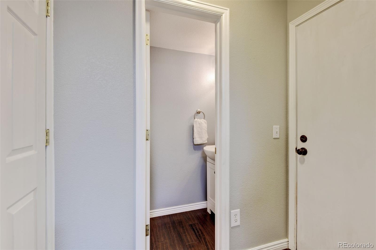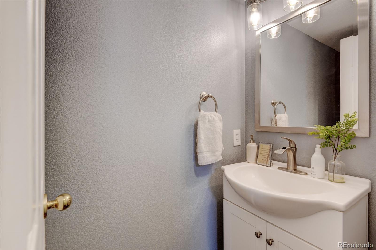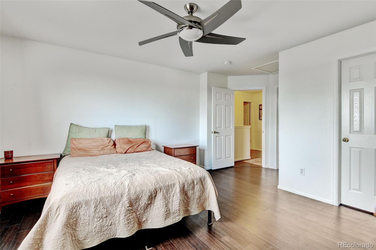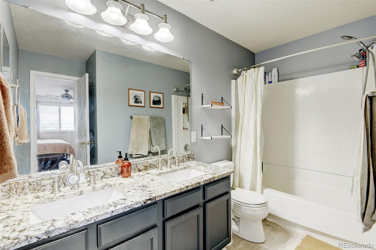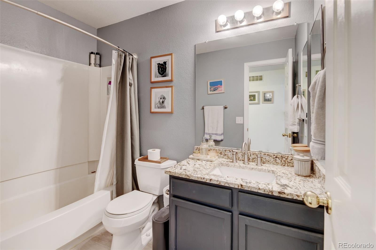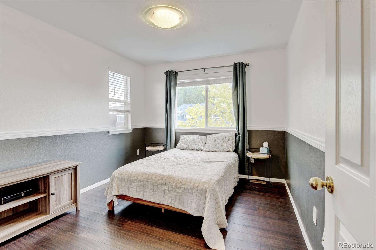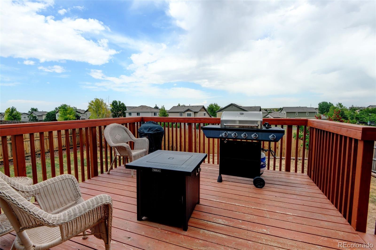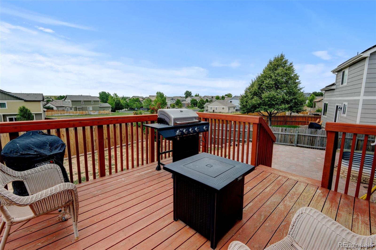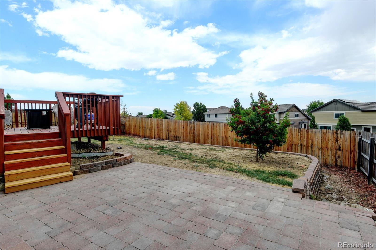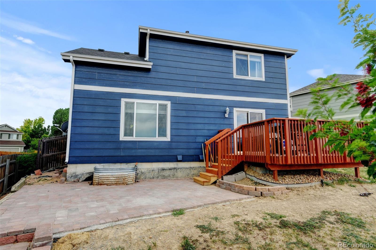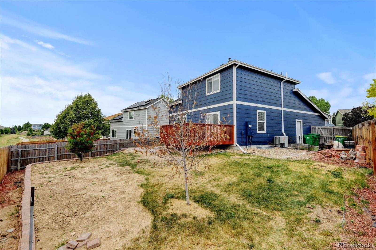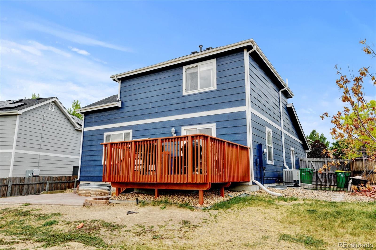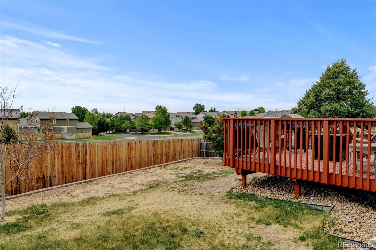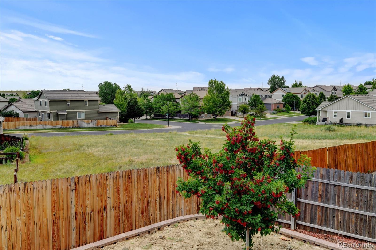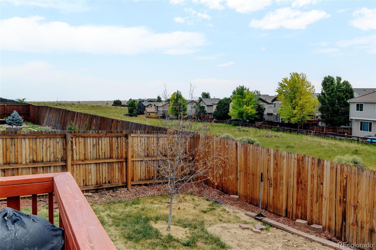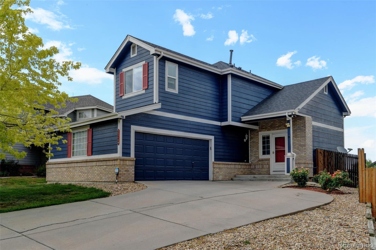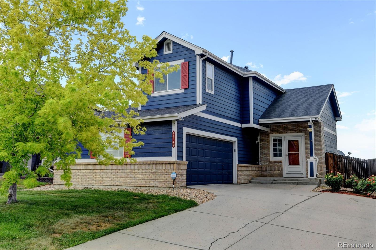Find us on...
Dashboard
- 2 Beds
- 3 Baths
- 2,014 Sqft
- .14 Acres
New Search X
22149 E Milan Place
Welcome to this beautifully updated two-story home, perfectly positioned in a quiet and well-kept cul-de-sac. Designed for both comfort and practicality, this residence offers 2 bedrooms, 3 bathrooms, and a bright, open layout that invites you in from the moment you arrive. The main and upper levels are finished with rich engineered bamboo flooring, adding warmth and style throughout the living spaces. The kitchen is a standout with stainless steel appliances, and a convenient breakfast bar—perfect for casual dining or entertaining. Upstairs, the private primary suite offers a spacious walk-in closet and a full en suite bath complete with granite countertops. A second generously sized bedroom and an additional full bath, while the main-floor powder room adds everyday convenience. The basement is finished, just needs carpet and baseboards. Step outside to the peaceful back deck, where you can enjoy morning sunrises. The backyard backs to a greenbelt with no direct rear neighbors, offering added privacy and a serene setting. Unbeatable location completes the package. Residents enjoy nearby parks, scenic trails, and bike paths, all just minutes from Southlands Mall, restaurants, E-470, and Buckley Space Force Base. This home is the ideal blend of tranquility and accessibility—come see for yourself!
Listing Office: Weichert Realtors Professionals 
Essential Information
- MLS® #1942908
- Price$475,000
- Bedrooms2
- Bathrooms3.00
- Full Baths2
- Half Baths1
- Square Footage2,014
- Acres0.14
- Year Built2000
- TypeResidential
- Sub-TypeSingle Family Residence
- StatusActive
Community Information
- Address22149 E Milan Place
- CityAurora
- CountyArapahoe
- StateCO
- Zip Code80018
Subdivision
East Quincy Highlands Sub 5th Flg
Amenities
- Parking Spaces2
- # of Garages2
Interior
- HeatingForced Air, Natural Gas
- CoolingCentral Air
- StoriesTwo
Interior Features
Ceiling Fan(s), Eat-in Kitchen, Granite Counters, Pantry, Radon Mitigation System, Smoke Free, Vaulted Ceiling(s), Walk-In Closet(s)
Appliances
Dishwasher, Disposal, Dryer, Gas Water Heater, Microwave, Oven, Range, Refrigerator, Sump Pump
Exterior
- Lot DescriptionCul-De-Sac, Open Space
- RoofOther
- FoundationConcrete Perimeter, Slab
School Information
- DistrictCherry Creek 5
- ElementaryDakota Valley
- MiddleSky Vista
- HighCherokee Trail
Additional Information
- Date ListedJuly 23rd, 2025
Listing Details
Weichert Realtors Professionals
 Terms and Conditions: The content relating to real estate for sale in this Web site comes in part from the Internet Data eXchange ("IDX") program of METROLIST, INC., DBA RECOLORADO® Real estate listings held by brokers other than RE/MAX Professionals are marked with the IDX Logo. This information is being provided for the consumers personal, non-commercial use and may not be used for any other purpose. All information subject to change and should be independently verified.
Terms and Conditions: The content relating to real estate for sale in this Web site comes in part from the Internet Data eXchange ("IDX") program of METROLIST, INC., DBA RECOLORADO® Real estate listings held by brokers other than RE/MAX Professionals are marked with the IDX Logo. This information is being provided for the consumers personal, non-commercial use and may not be used for any other purpose. All information subject to change and should be independently verified.
Copyright 2025 METROLIST, INC., DBA RECOLORADO® -- All Rights Reserved 6455 S. Yosemite St., Suite 500 Greenwood Village, CO 80111 USA
Listing information last updated on December 11th, 2025 at 7:18pm MST.

