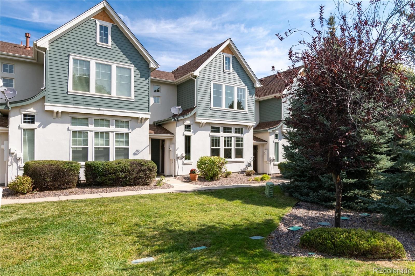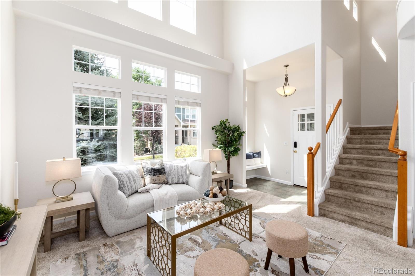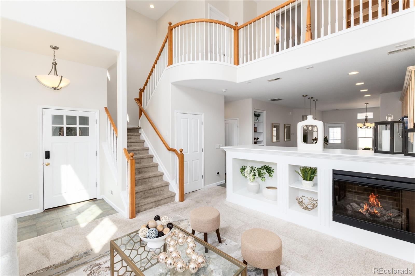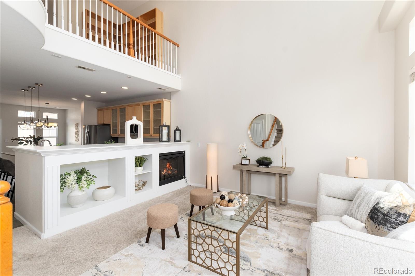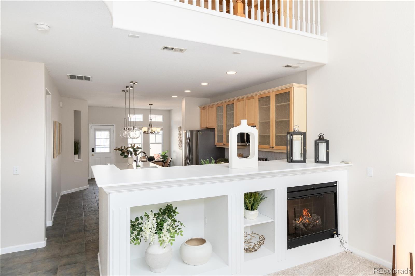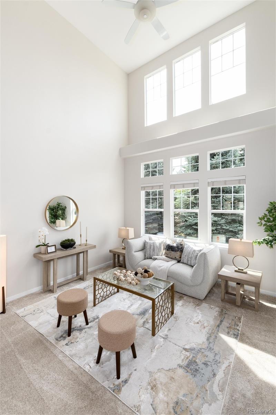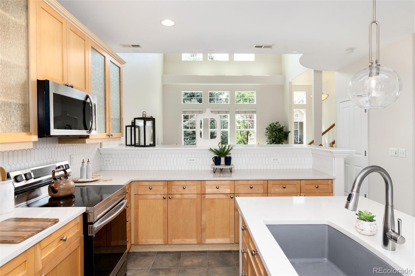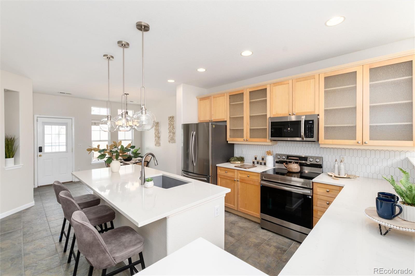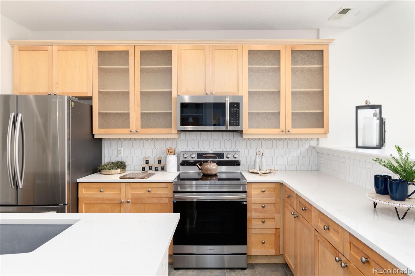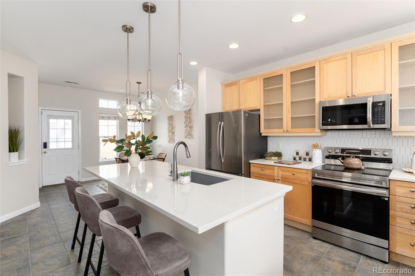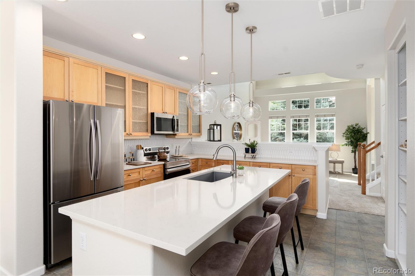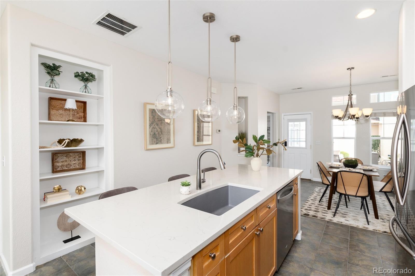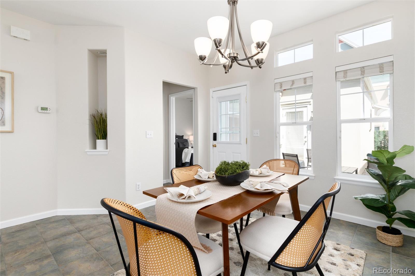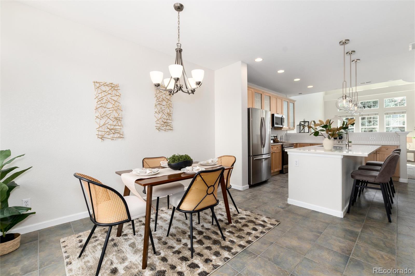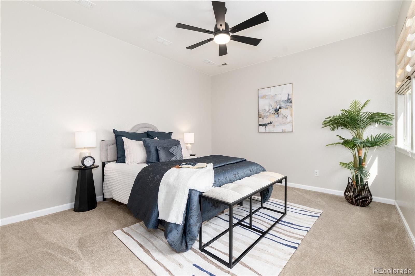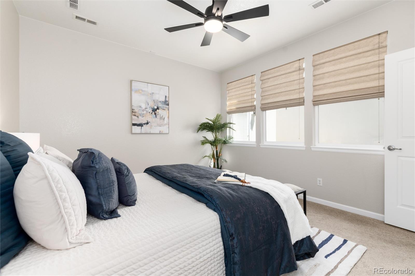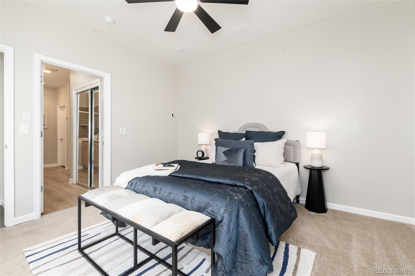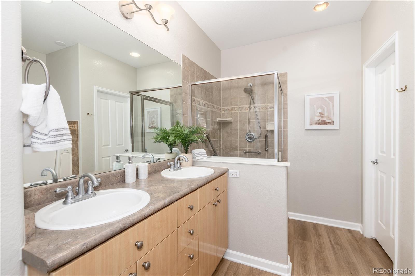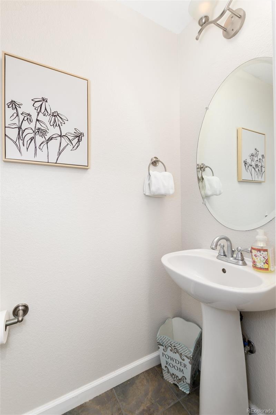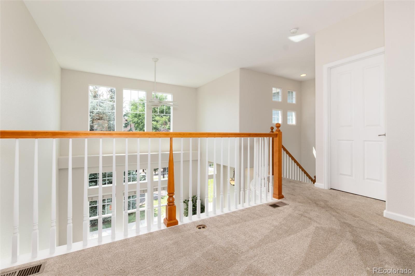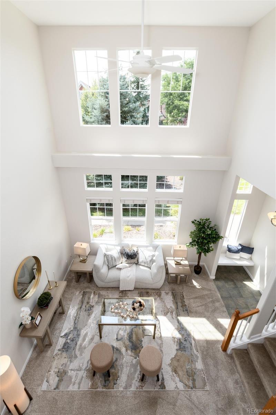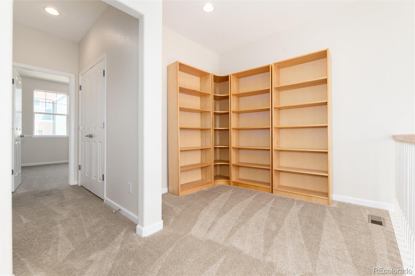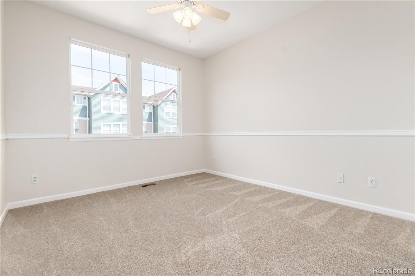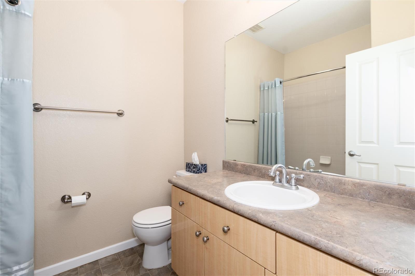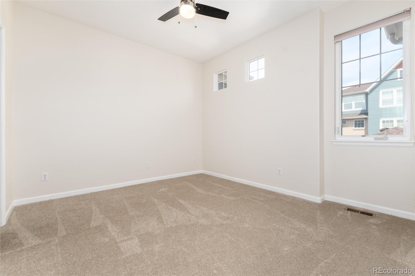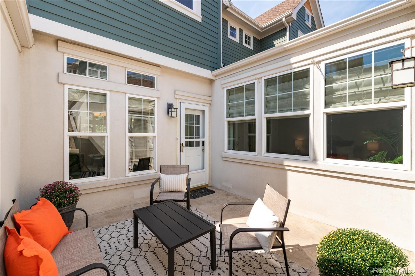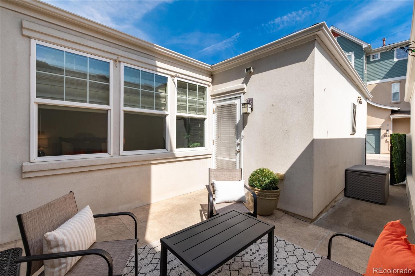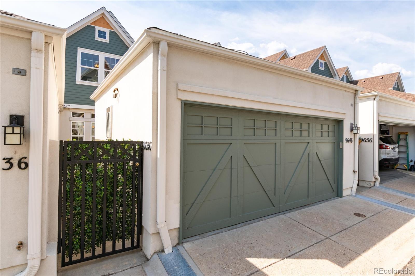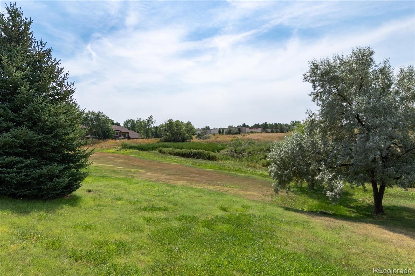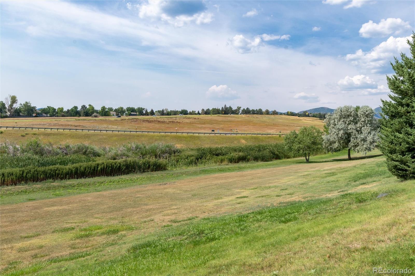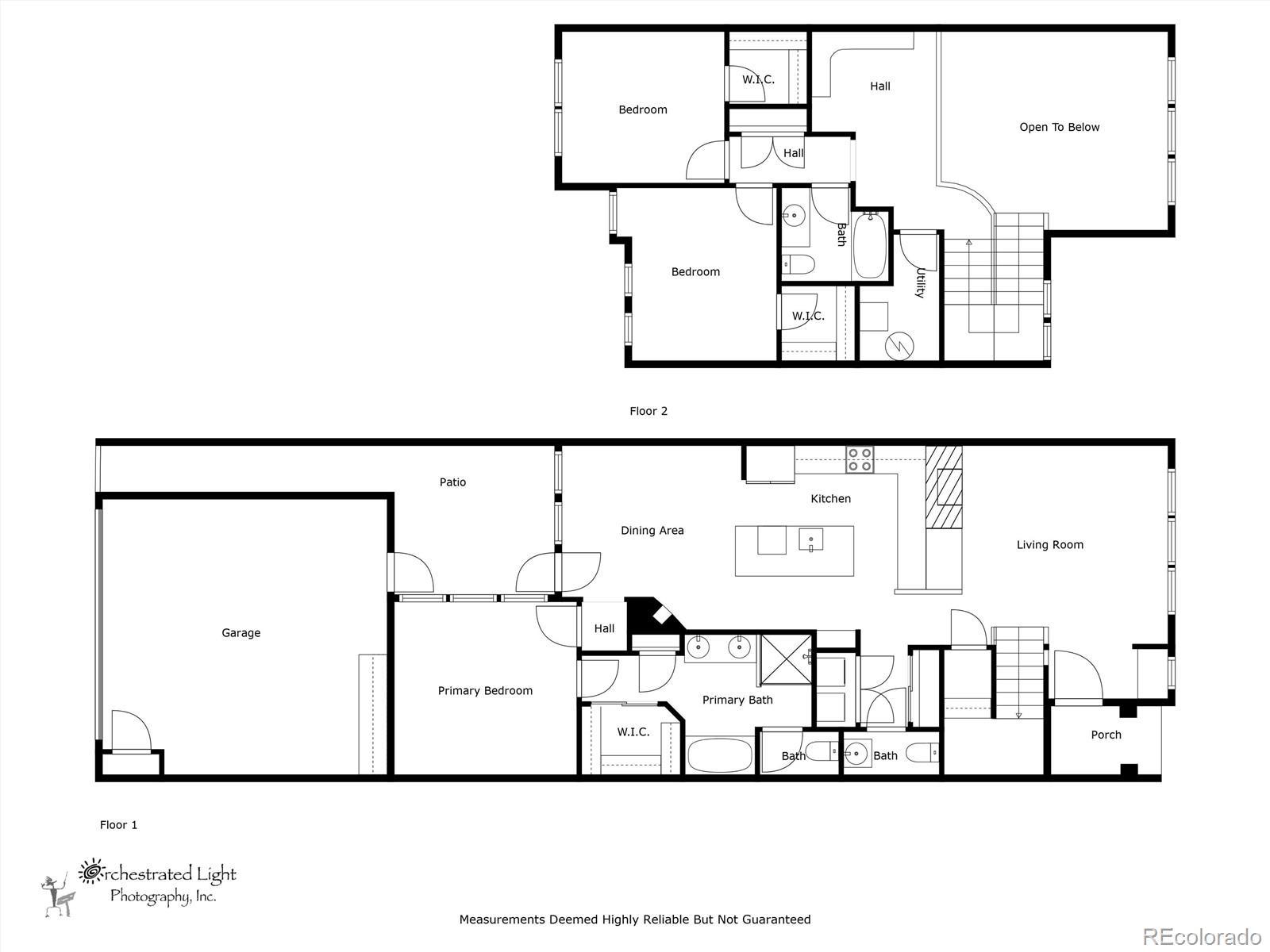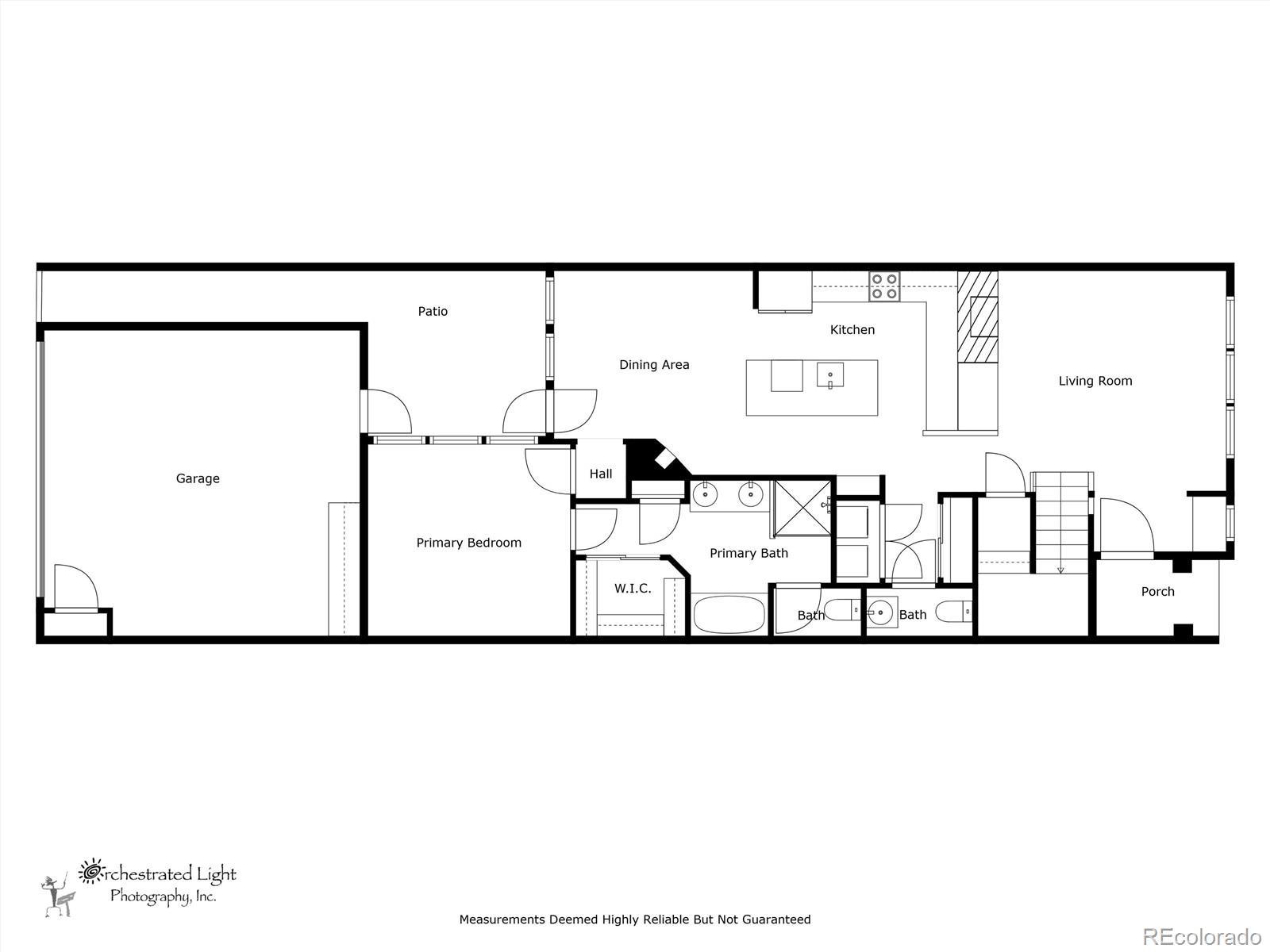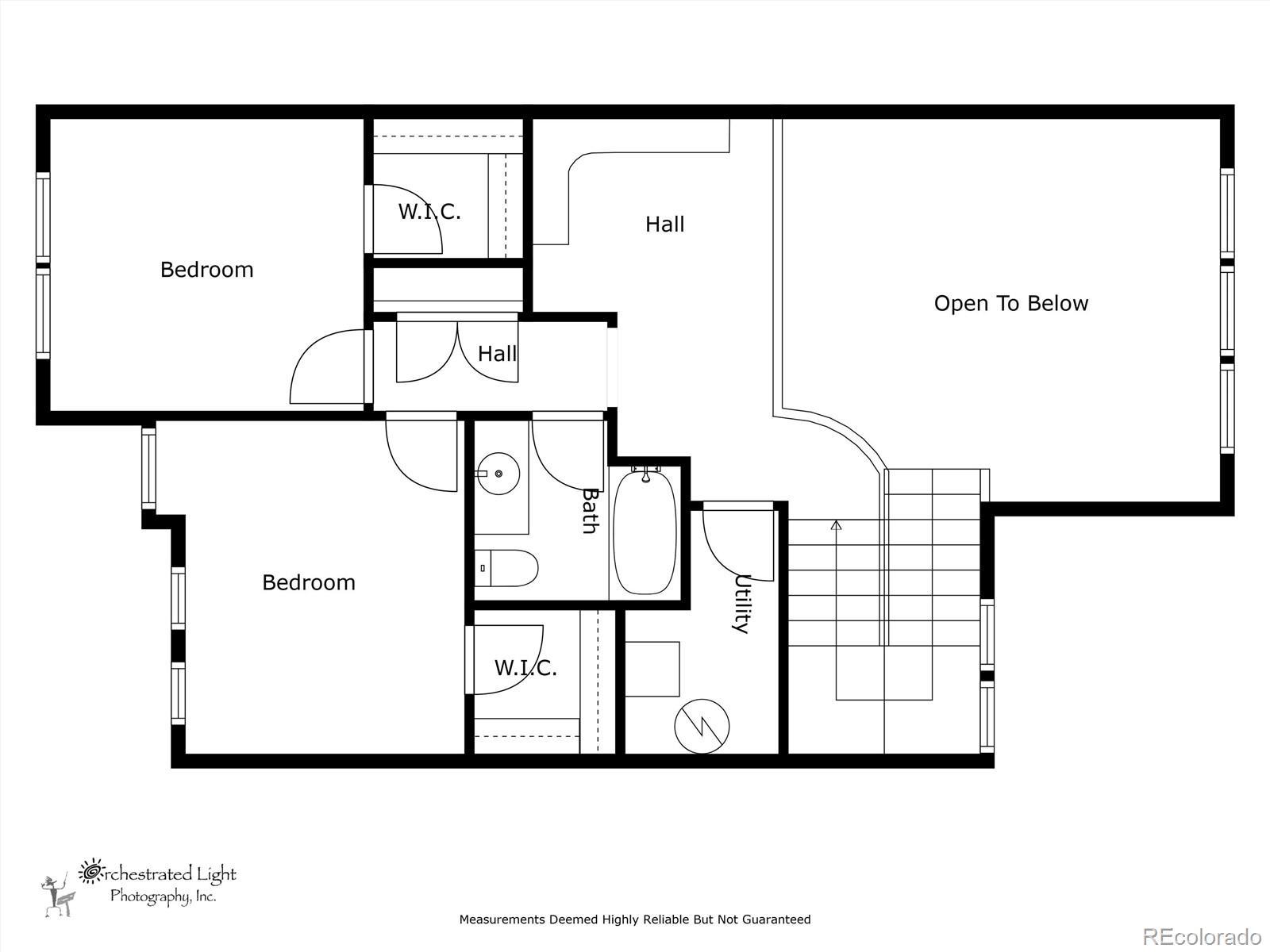Find us on...
Dashboard
- 3 Beds
- 3 Baths
- 1,725 Sqft
- ½ Acres
New Search X
9646 W Hinsdale Place
Main floor primary suite in the pristine Cattails community! Carefree living in tastefully upgraded luxury townhome with two car ground level garage! Coveted model within this beautifully maintained neighborhood! Private courtyard to enjoy outdoor space while the association maintains the exterior landscaping. Open floor plan encourages gathering space for family and friends. The kitchen boasts new quartz counters, new backsplash, new stove and designer lighting! A large center island provides ease for food prep along with a seating area. The main floor primary suite offers a generous walk in closet, spacious bathroom and view of the charming courtyard! Upstairs provides a perfect loft area with book shelves; a wonderful space for a home office or enjoying your favorite novel. The upper level also provides two additional bedrooms with high ceilings along with a full bathroom. Well designed space for functional living! 12 month home warranty! The Cattails is a special community nested in the Ken Caryl area of Littleton. Convenient access to C-470, the foothills, walking trails and area parks. Walking distance to two schools with retail shops and grocery stores nearby! Your opportunity to experience a low maintenance lifestyle has arrived!
Listing Office: Compass - Denver 
Essential Information
- MLS® #1953596
- Price$585,000
- Bedrooms3
- Bathrooms3.00
- Full Baths2
- Half Baths1
- Square Footage1,725
- Acres0.05
- Year Built2006
- TypeResidential
- Sub-TypeTownhouse
- StyleContemporary
- StatusActive
Community Information
- Address9646 W Hinsdale Place
- SubdivisionCattails In The Meadows
- CityLittleton
- CountyJefferson
- StateCO
- Zip Code80128
Amenities
- Parking Spaces2
- ParkingConcrete
- # of Garages2
Utilities
Electricity Connected, Natural Gas Connected
Interior
- HeatingForced Air, Natural Gas
- CoolingCentral Air
- FireplaceYes
- # of Fireplaces1
- StoriesTwo
Interior Features
Built-in Features, Ceiling Fan(s), Entrance Foyer, Five Piece Bath, High Ceilings, Kitchen Island, Open Floorplan, Primary Suite, Quartz Counters, Smoke Free, Walk-In Closet(s)
Appliances
Dishwasher, Disposal, Dryer, Gas Water Heater, Microwave, Oven, Refrigerator, Self Cleaning Oven, Washer
Exterior
- RoofComposition
- FoundationSlab
Lot Description
Landscaped, Master Planned, Sprinklers In Front, Sprinklers In Rear
Windows
Double Pane Windows, Window Coverings
School Information
- DistrictJefferson County R-1
- ElementaryStony Creek
- MiddleDeer Creek
- HighChatfield
Additional Information
- Date ListedAugust 15th, 2025
- ZoningP-D
Listing Details
 Compass - Denver
Compass - Denver
 Terms and Conditions: The content relating to real estate for sale in this Web site comes in part from the Internet Data eXchange ("IDX") program of METROLIST, INC., DBA RECOLORADO® Real estate listings held by brokers other than RE/MAX Professionals are marked with the IDX Logo. This information is being provided for the consumers personal, non-commercial use and may not be used for any other purpose. All information subject to change and should be independently verified.
Terms and Conditions: The content relating to real estate for sale in this Web site comes in part from the Internet Data eXchange ("IDX") program of METROLIST, INC., DBA RECOLORADO® Real estate listings held by brokers other than RE/MAX Professionals are marked with the IDX Logo. This information is being provided for the consumers personal, non-commercial use and may not be used for any other purpose. All information subject to change and should be independently verified.
Copyright 2025 METROLIST, INC., DBA RECOLORADO® -- All Rights Reserved 6455 S. Yosemite St., Suite 500 Greenwood Village, CO 80111 USA
Listing information last updated on December 22nd, 2025 at 6:18am MST.

