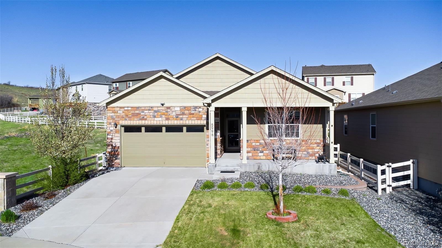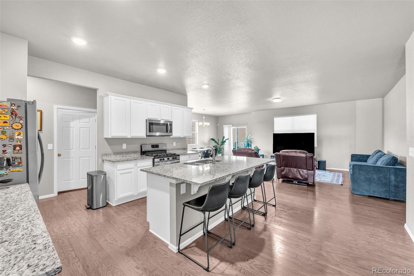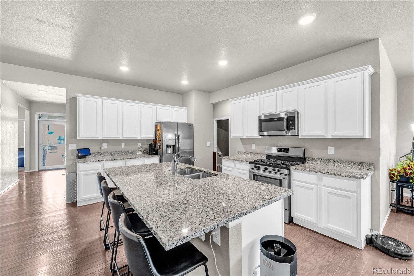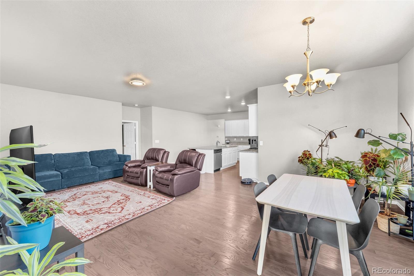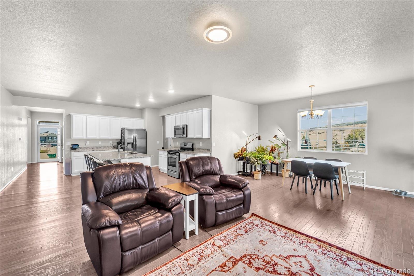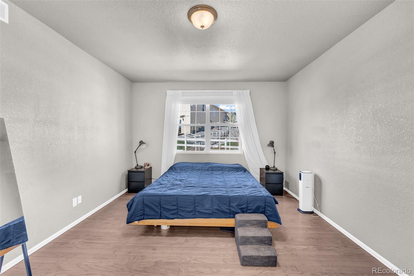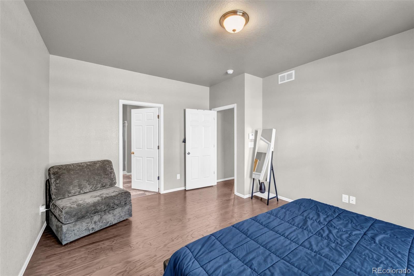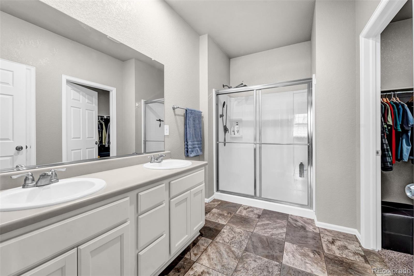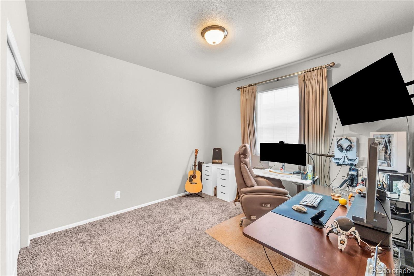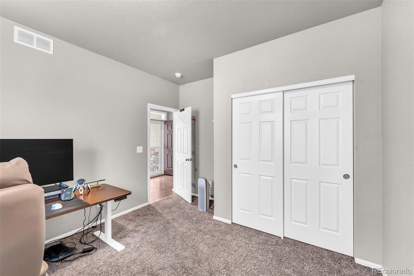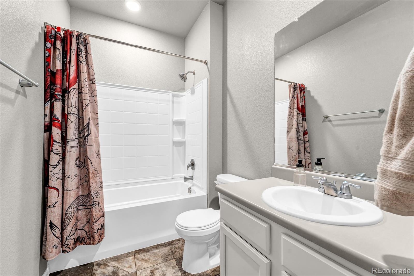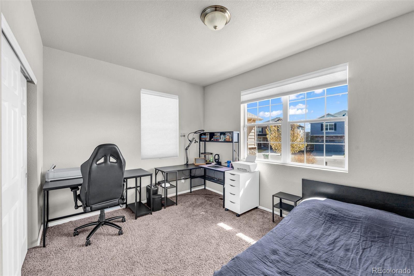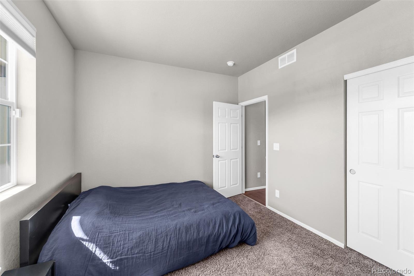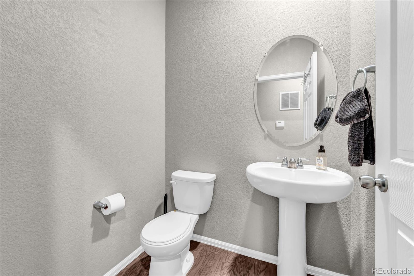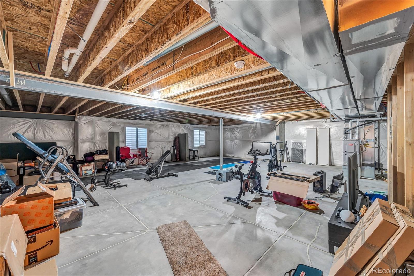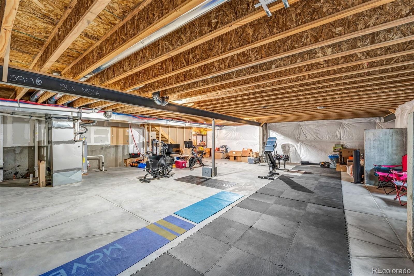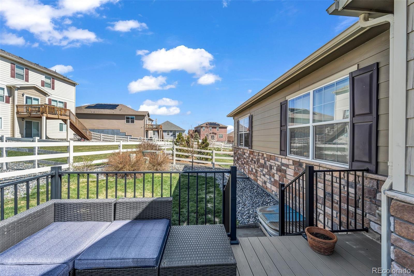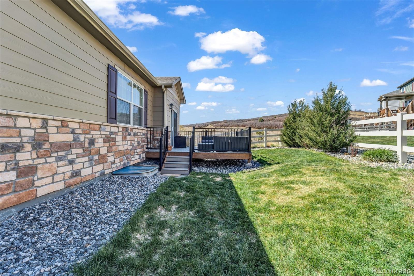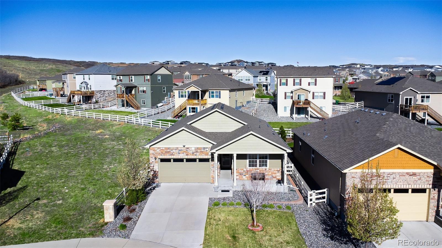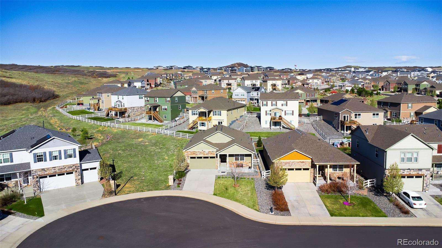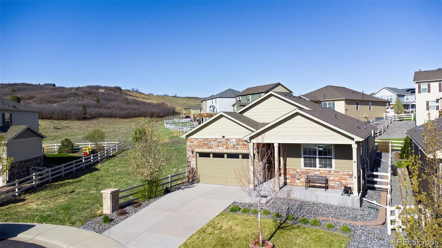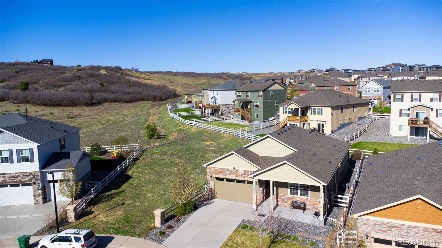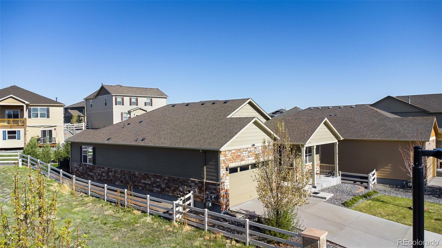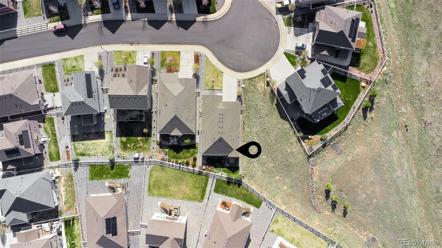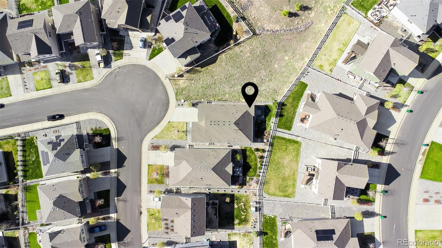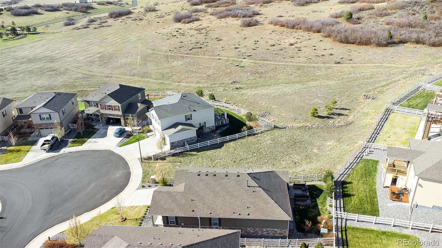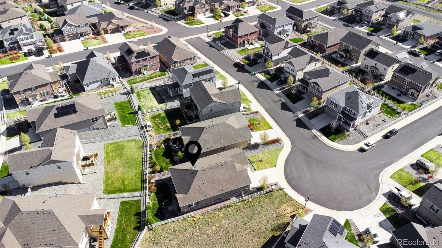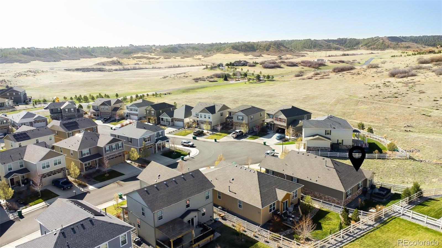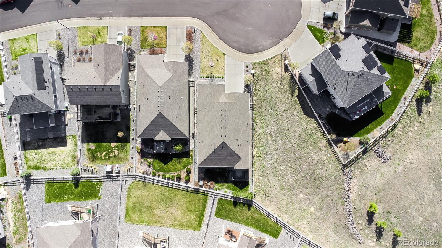Find us on...
Dashboard
- 3 Beds
- 3 Baths
- 1,834 Sqft
- .14 Acres
New Search X
5996 Sun Mesa Circle
Enjoy sweeping open space views from this exceptional ranch-style home in Castle Rock’s sought-after Crystal Valley Ranch. Situated on a premium lot, this nearly new residence combines modern design with high-end finishes throughout. The gourmet kitchen features stainless appliances, white Shaker cabinets, granite countertops, and a spacious center island. The bright family room offers vaulted ceilings, extended wood flooring, and expansive windows that capture stunning natural scenery. The main floor primary suite is a peaceful haven with a spa-inspired bath, oversized shower, dual sinks, and a generous walk-in closet. Two additional bedrooms, a full bath, guest powder room, and laundry complete the main level. The full unfinished basement presents endless possibilities. Enjoy outdoor living on the large deck overlooking a manicured lawn and open space. Extras include an extended 2-car garage, central A/C, radon system, and professional landscaping. Community perks: parks, trails, pool, tennis—just minutes to I-25, outlets, and historic downtown Castle Rock. Seller will offer $10,000 concession toward Buyer interest rate buydown with preferred lender. VA Assumable loan, please call lister for details!
Listing Office: Compass - Denver 
Essential Information
- MLS® #2005479
- Price$649,000
- Bedrooms3
- Bathrooms3.00
- Full Baths2
- Half Baths1
- Square Footage1,834
- Acres0.14
- Year Built2018
- TypeResidential
- Sub-TypeSingle Family Residence
- StatusActive
Community Information
- Address5996 Sun Mesa Circle
- SubdivisionCrystal Valley Ranch
- CityCastle Rock
- CountyDouglas
- StateCO
- Zip Code80104
Amenities
- Parking Spaces2
- # of Garages2
Amenities
Clubhouse, Fitness Center, Pool
Interior
- HeatingForced Air
- CoolingCentral Air
- StoriesOne
Interior Features
Eat-in Kitchen, Entrance Foyer, High Ceilings, Kitchen Island, Open Floorplan, Pantry, Primary Suite, Quartz Counters, Radon Mitigation System, Walk-In Closet(s)
Appliances
Dishwasher, Disposal, Microwave, Refrigerator, Self Cleaning Oven
Exterior
- RoofComposition
School Information
- DistrictDouglas RE-1
- ElementarySouth Ridge
- MiddleMesa
- HighDouglas County
Additional Information
- Date ListedMay 5th, 2025
Listing Details
 Compass - Denver
Compass - Denver
 Terms and Conditions: The content relating to real estate for sale in this Web site comes in part from the Internet Data eXchange ("IDX") program of METROLIST, INC., DBA RECOLORADO® Real estate listings held by brokers other than RE/MAX Professionals are marked with the IDX Logo. This information is being provided for the consumers personal, non-commercial use and may not be used for any other purpose. All information subject to change and should be independently verified.
Terms and Conditions: The content relating to real estate for sale in this Web site comes in part from the Internet Data eXchange ("IDX") program of METROLIST, INC., DBA RECOLORADO® Real estate listings held by brokers other than RE/MAX Professionals are marked with the IDX Logo. This information is being provided for the consumers personal, non-commercial use and may not be used for any other purpose. All information subject to change and should be independently verified.
Copyright 2025 METROLIST, INC., DBA RECOLORADO® -- All Rights Reserved 6455 S. Yosemite St., Suite 500 Greenwood Village, CO 80111 USA
Listing information last updated on August 23rd, 2025 at 1:18pm MDT.

