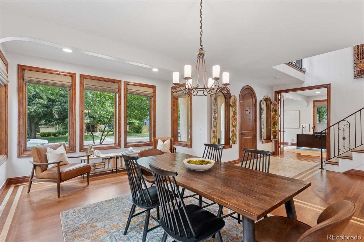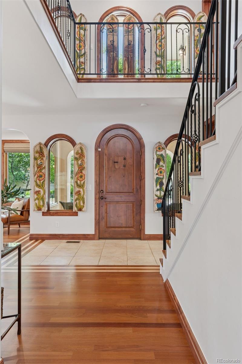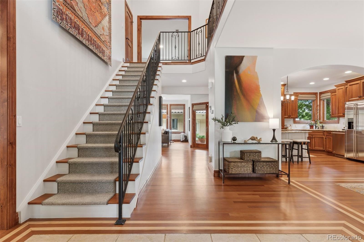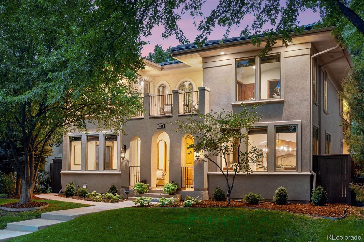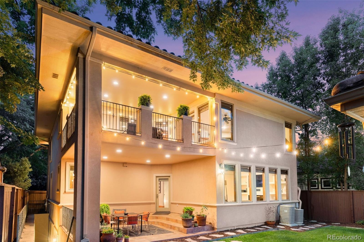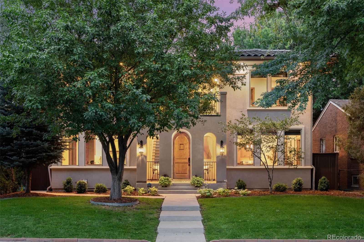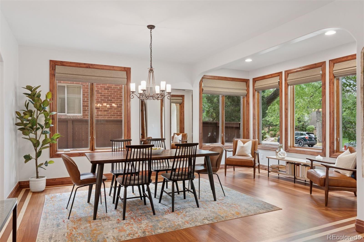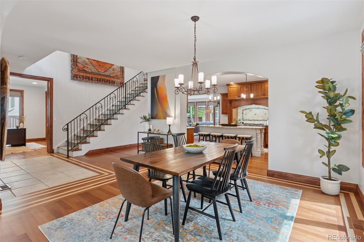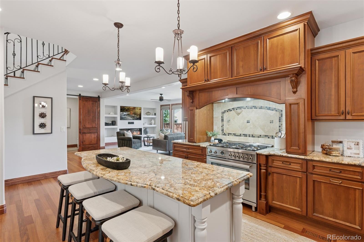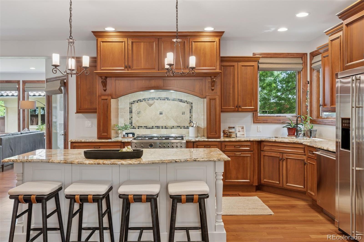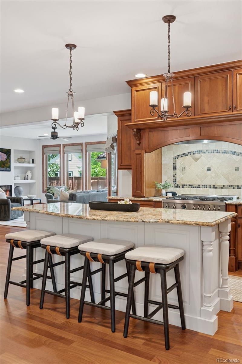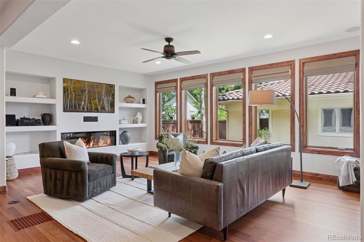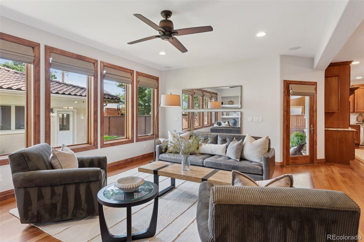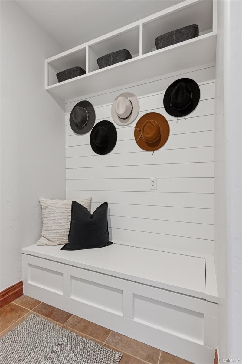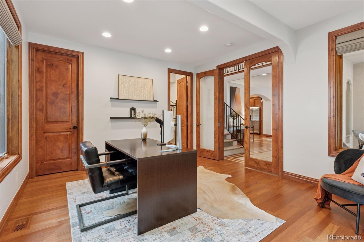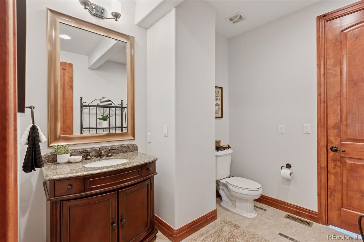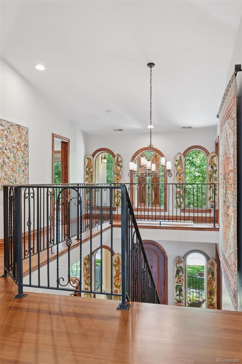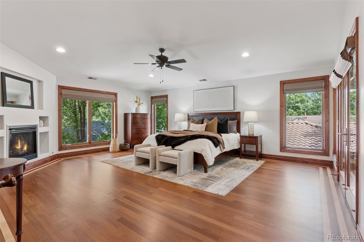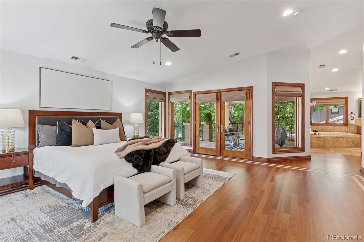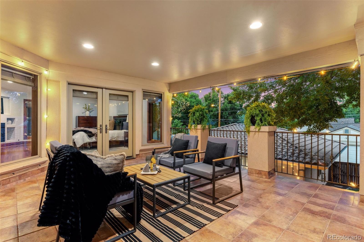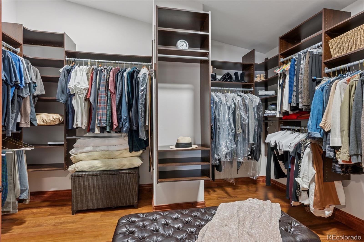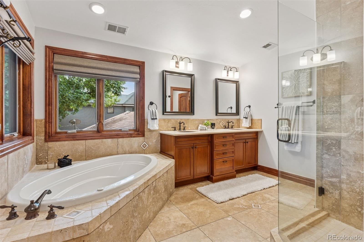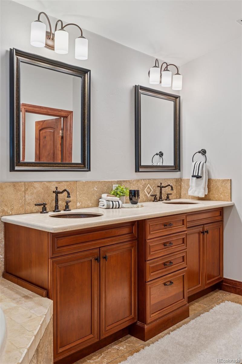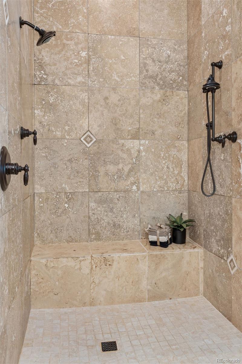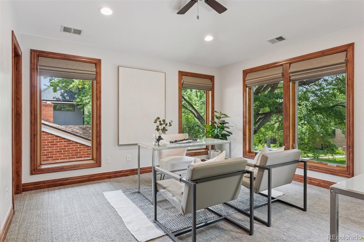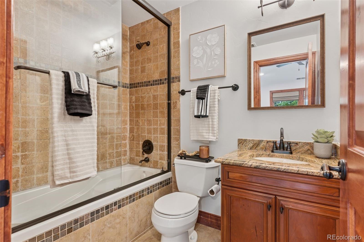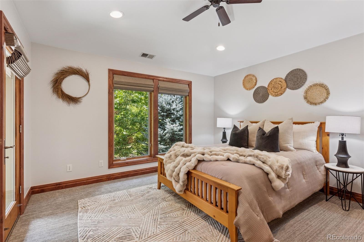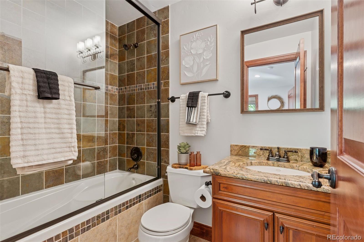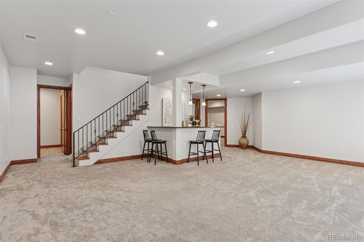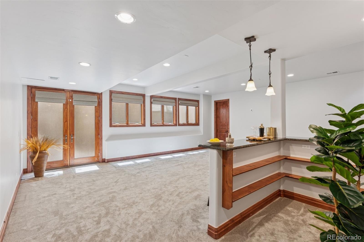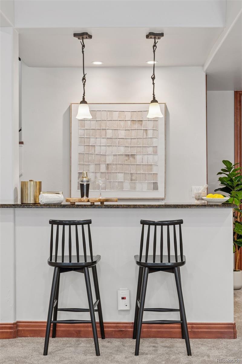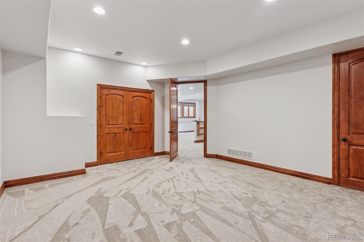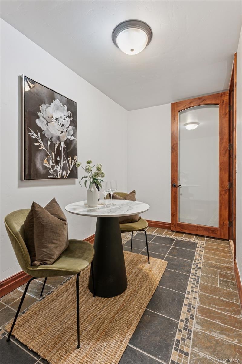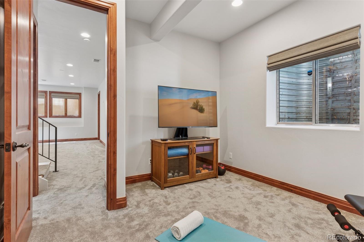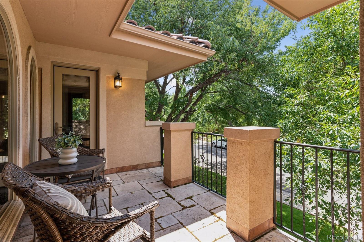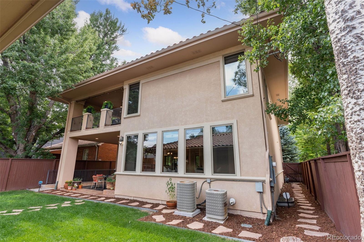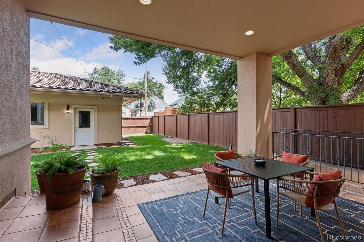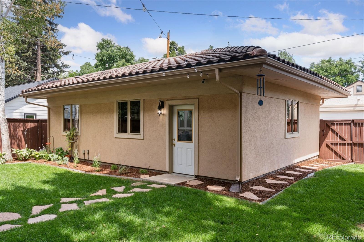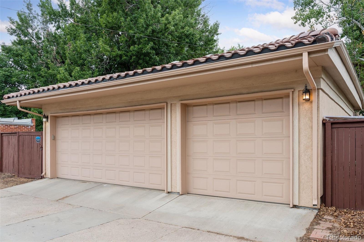Find us on...
Dashboard
- 5 Beds
- 5 Baths
- 4,533 Sqft
- .14 Acres
New Search X
1026 S Cook Street
In a neighborhood increasingly defined by scrapes and new construction, 1026 S. Cook Street stands apart as a home with soul where Spanish-inspired warmth, enduring craftsmanship, and thoughtful design create something truly timeless. Newly positioned at $2,275,000, this custom residence represents one of the most compelling values currently available in Belcaro. From the moment you arrive, the character is unmistakable. The barrel-style concrete tile roof, graceful arched windows, solid wood doors and hand-carved wood shutters immediately set this home apart. The shutters, in particular, are deeply personal. Hand-carved in the spirit of Spanish Mission folk art, their imagery speaks quietly of hospitality, abundance, and harmony with nature. Inside, the home unfolds with warmth and intention. Brazilian cherry hardwood floors with birch inlays, solid wood doors, and sunlit rooms anchor the space in quality. The main level balances elegance and ease, featuring a welcoming dining room, a refined kitchen with a Bertazzoni range, and a beautifully redesigned family room with custom built-ins and a statement fireplace. Upstairs, the primary suite is a true retreat with a magical covered balcony, gas fireplace, spa-like bath, and generous closet. Two additional ensuite bedrooms with a shared terrace offer flexibility for guests or family. The walk-out basement, rare for homes in this area, adds exceptional versatility with lots of natural light, 9-foot ceilings, two guest rooms, rec space/exercise room, wine cellar and ample storage. Set on a private lot with mature trees, minutes from Cherry Creek, Wash Park, Bonnie Brae, and Cory-Merrill schools, this is a home designed for how people live today without sacrificing the character that makes a house unforgettable. 1026 S. Cook Street is not just a home-it’s an opportunity to own timeless design, lasting quality, and undeniable value in one of Denver’s most coveted neighborhoods.
Listing Office: Compass - Denver 
Essential Information
- MLS® #2017028
- Price$2,275,000
- Bedrooms5
- Bathrooms5.00
- Full Baths3
- Half Baths1
- Square Footage4,533
- Acres0.14
- Year Built2006
- TypeResidential
- Sub-TypeSingle Family Residence
- StyleSpanish, Traditional
- StatusPending
Community Information
- Address1026 S Cook Street
- SubdivisionBelcaro
- CityDenver
- CountyDenver
- StateCO
- Zip Code80209
Amenities
- Parking Spaces3
- # of Garages3
Parking
Concrete, Dry Walled, Insulated Garage, Lighted, Oversized, Storage
Interior
- HeatingForced Air, Natural Gas
- CoolingCentral Air
- FireplaceYes
- # of Fireplaces2
- StoriesTwo
Interior Features
Built-in Features, Ceiling Fan(s), Eat-in Kitchen, Entrance Foyer, Five Piece Bath, Granite Counters, High Ceilings, High Speed Internet, In-Law Floorplan, Kitchen Island, Open Floorplan, Pantry, Primary Suite, Radon Mitigation System, Smoke Free, Walk-In Closet(s), Wet Bar
Appliances
Bar Fridge, Cooktop, Dishwasher, Disposal, Dryer, Microwave, Range, Range Hood, Refrigerator, Sump Pump, Warming Drawer, Washer, Wine Cooler
Fireplaces
Family Room, Gas, Primary Bedroom
Exterior
- RoofComposition
- FoundationSlab
Exterior Features
Balcony, Lighting, Private Yard
Lot Description
Irrigated, Landscaped, Level, Sprinklers In Front, Sprinklers In Rear
Windows
Double Pane Windows, Window Treatments
School Information
- DistrictDenver 1
- ElementaryCory
- MiddleMerrill
- HighSouth
Additional Information
- Date ListedAugust 27th, 2025
- ZoningE-SU-DX
Listing Details
 Compass - Denver
Compass - Denver
 Terms and Conditions: The content relating to real estate for sale in this Web site comes in part from the Internet Data eXchange ("IDX") program of METROLIST, INC., DBA RECOLORADO® Real estate listings held by brokers other than RE/MAX Professionals are marked with the IDX Logo. This information is being provided for the consumers personal, non-commercial use and may not be used for any other purpose. All information subject to change and should be independently verified.
Terms and Conditions: The content relating to real estate for sale in this Web site comes in part from the Internet Data eXchange ("IDX") program of METROLIST, INC., DBA RECOLORADO® Real estate listings held by brokers other than RE/MAX Professionals are marked with the IDX Logo. This information is being provided for the consumers personal, non-commercial use and may not be used for any other purpose. All information subject to change and should be independently verified.
Copyright 2026 METROLIST, INC., DBA RECOLORADO® -- All Rights Reserved 6455 S. Yosemite St., Suite 500 Greenwood Village, CO 80111 USA
Listing information last updated on February 4th, 2026 at 4:18am MST.

