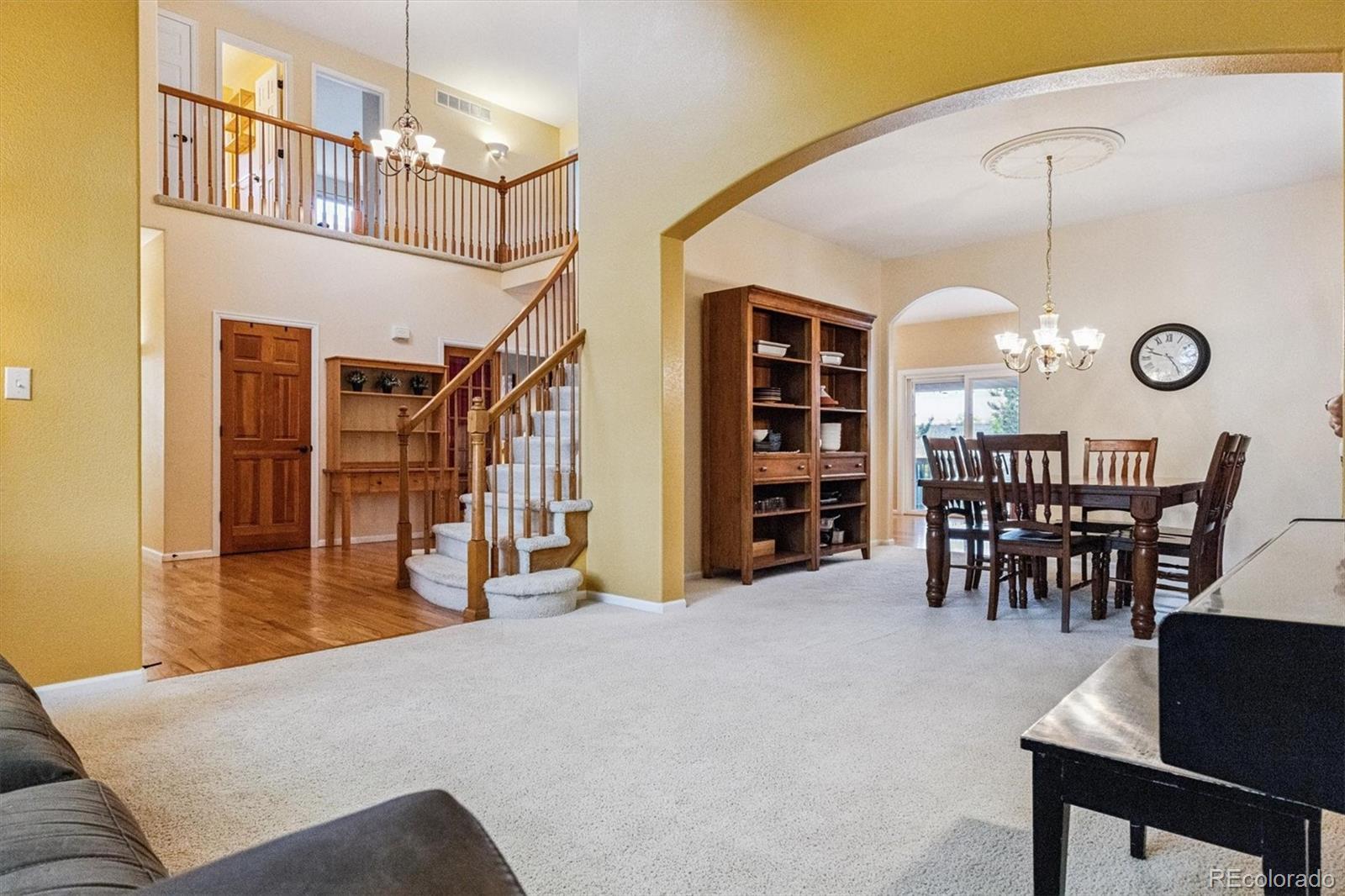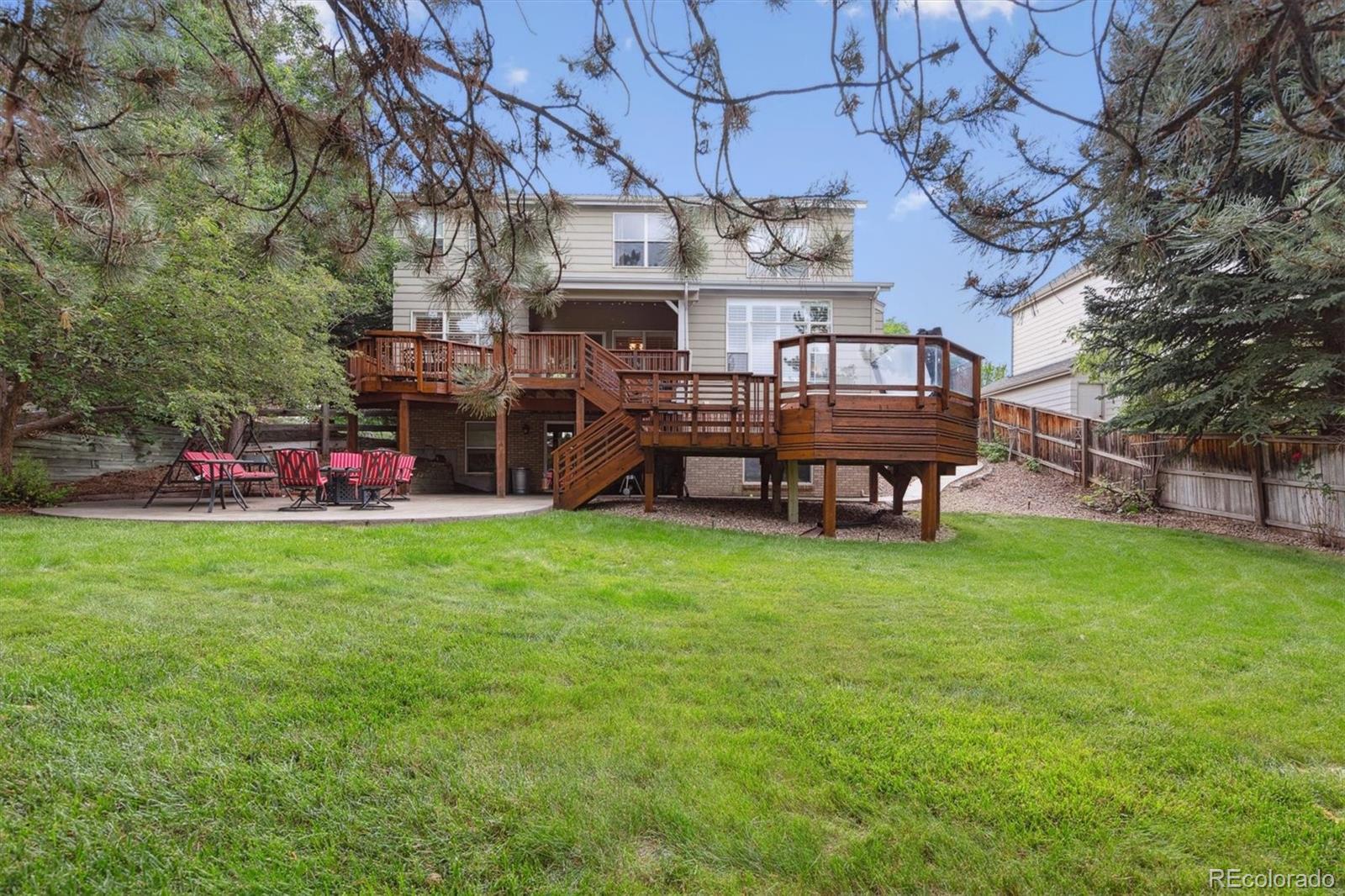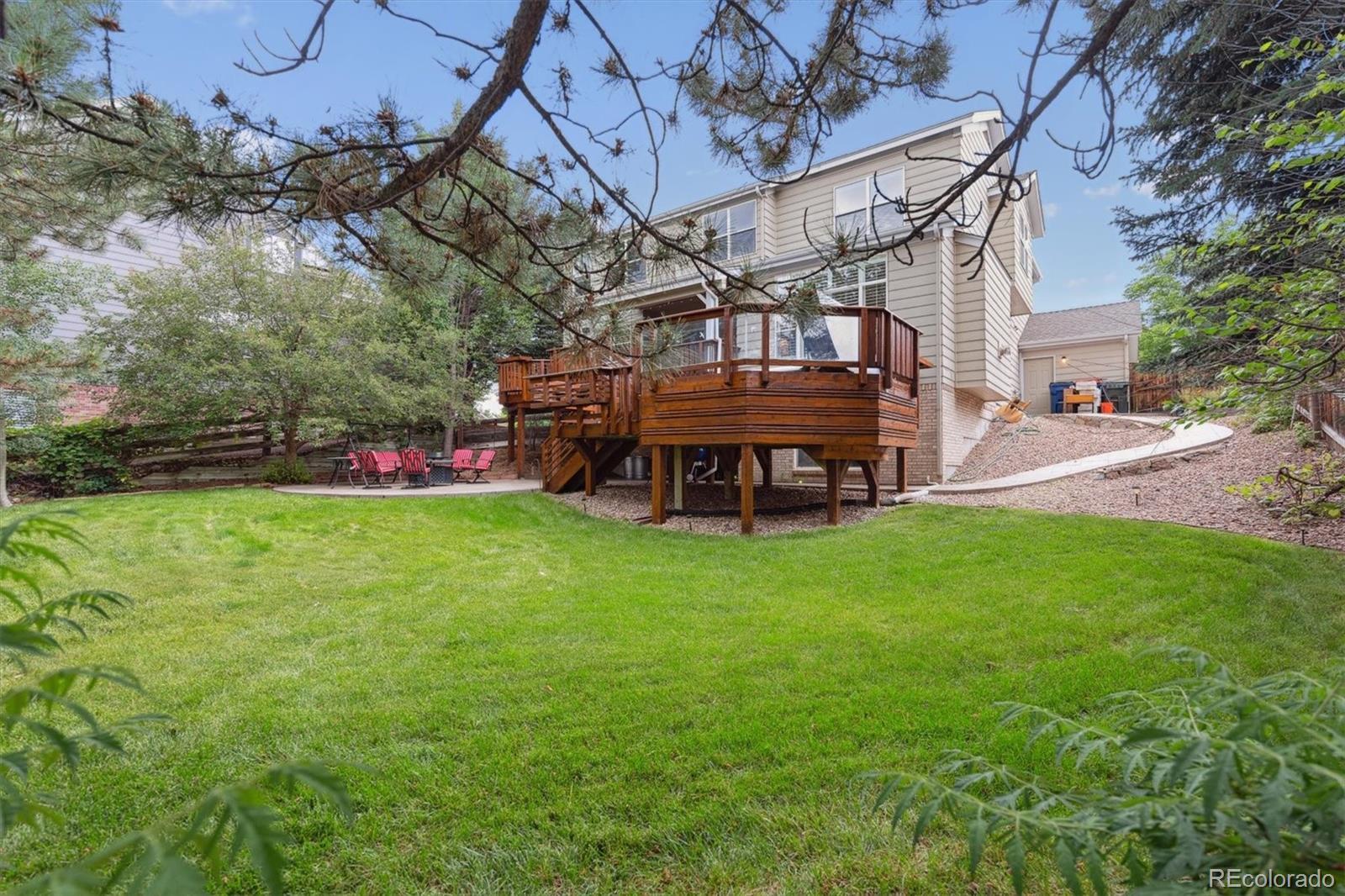Find us on...
Dashboard
- 6 Beds
- 4 Baths
- 4,419 Sqft
- .23 Acres
New Search X
10375 Lions Heart
Welcome to a Lone Tree retreat designed for those who love the outdoors. Set high on one of the neighborhood’s most scenic walk-out lots, this home offers a rare combination of privacy, mountain views, and incredible outdoor living spaces. Step outside to discover a covered deck with treetop views that stretch to the Rockies. Gather friends around the fire pit, relax in the built-in hot tub, or savor dinner surrounded by birdsong. The yard is just as special, featuring a peaceful water feature, a flat lawn for play, and multiple spaces for entertaining or simply enjoying Colorado’s sunrise-to-sunset beauty. Inside, the welcoming layout blends comfort and functionality. A main-floor bedroom with an adjoining ¾ bath can double as a 2 primary bedroom, while the vaulted ceilings, hardwood floors, plantation shutters, and stainless steel appliances bring style and warmth. With plenty of flexible space, there’s room for home offices, hobbies, or guests. This home’s location is as ideal as its setting. You’ll be minutes from schools, shops, dining, major highways, and endless opportunities for recreation. As part of South Suburban, you’ll also have access to tennis courts, rec centers, and more. If you’ve been waiting for a home that combines everyday comfort with the feel of a mountain retreat—this is the one.
Listing Office: Dream Realty 
Essential Information
- MLS® #2021949
- Price$935,000
- Bedrooms6
- Bathrooms4.00
- Full Baths2
- Half Baths1
- Square Footage4,419
- Acres0.23
- Year Built1997
- TypeResidential
- Sub-TypeSingle Family Residence
- StyleContemporary
- StatusActive
Community Information
- Address10375 Lions Heart
- SubdivisionWildcat Ridge
- CityLone Tree
- CountyDouglas
- StateCO
- Zip Code80124
Amenities
- Parking Spaces3
- ParkingExterior Access Door
- # of Garages3
- ViewMountain(s)
Amenities
Park, Playground, Pool, Spa/Hot Tub
Utilities
Cable Available, Electricity Available, Electricity Connected, Natural Gas Available, Natural Gas Connected
Interior
- HeatingForced Air
- CoolingCentral Air
- FireplaceYes
- # of Fireplaces2
- FireplacesGas
- StoriesTwo
Interior Features
Ceiling Fan(s), Eat-in Kitchen, Open Floorplan, Hot Tub, Vaulted Ceiling(s), Walk-In Closet(s)
Appliances
Bar Fridge, Cooktop, Dishwasher, Disposal, Double Oven
Exterior
- RoofComposition
Exterior Features
Balcony, Fire Pit, Garden, Lighting, Private Yard, Spa/Hot Tub, Water Feature
Windows
Double Pane Windows, Window Coverings
School Information
- DistrictDouglas RE-1
- ElementaryWildcat Mountain
- MiddleRocky Heights
- HighRock Canyon
Additional Information
- Date ListedJune 26th, 2025
- ZoningPDU
Listing Details
 Dream Realty
Dream Realty
 Terms and Conditions: The content relating to real estate for sale in this Web site comes in part from the Internet Data eXchange ("IDX") program of METROLIST, INC., DBA RECOLORADO® Real estate listings held by brokers other than RE/MAX Professionals are marked with the IDX Logo. This information is being provided for the consumers personal, non-commercial use and may not be used for any other purpose. All information subject to change and should be independently verified.
Terms and Conditions: The content relating to real estate for sale in this Web site comes in part from the Internet Data eXchange ("IDX") program of METROLIST, INC., DBA RECOLORADO® Real estate listings held by brokers other than RE/MAX Professionals are marked with the IDX Logo. This information is being provided for the consumers personal, non-commercial use and may not be used for any other purpose. All information subject to change and should be independently verified.
Copyright 2025 METROLIST, INC., DBA RECOLORADO® -- All Rights Reserved 6455 S. Yosemite St., Suite 500 Greenwood Village, CO 80111 USA
Listing information last updated on October 3rd, 2025 at 12:48pm MDT.
































