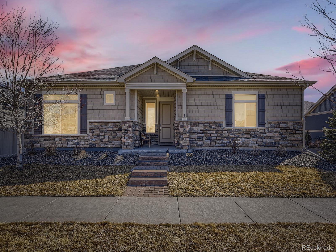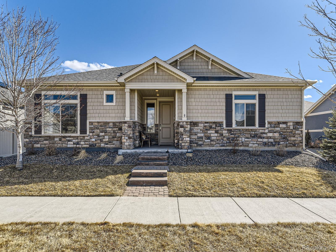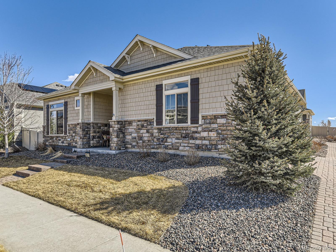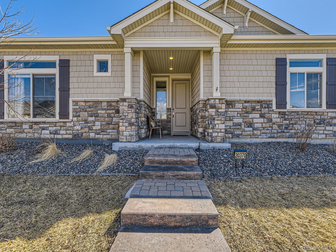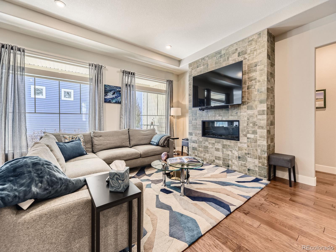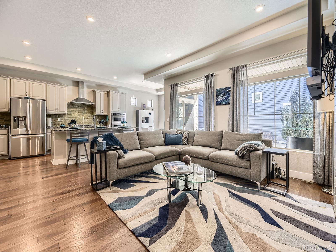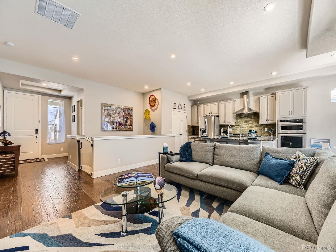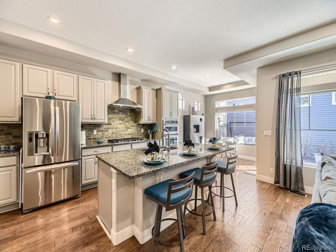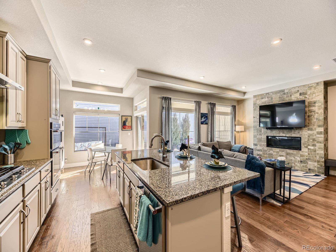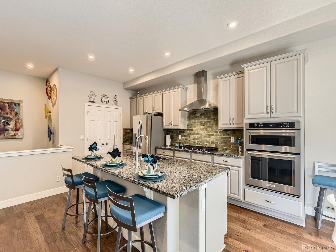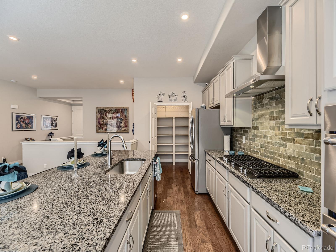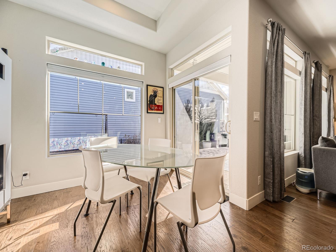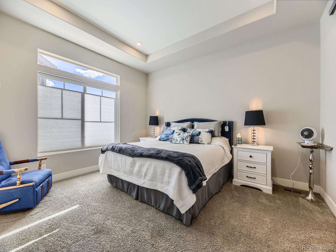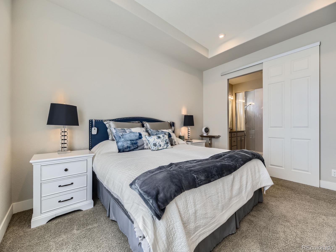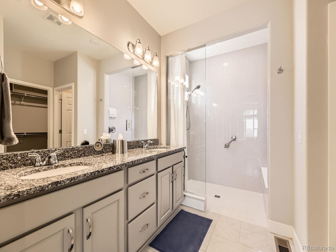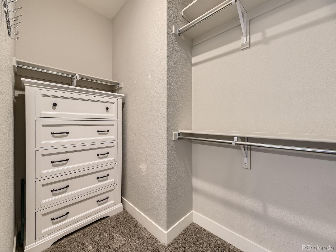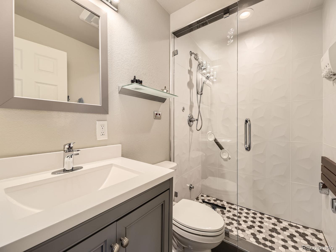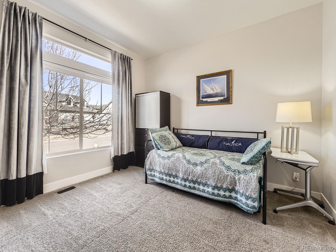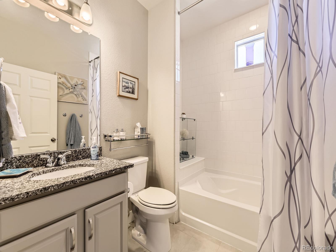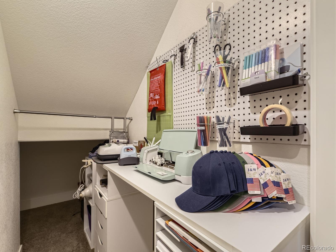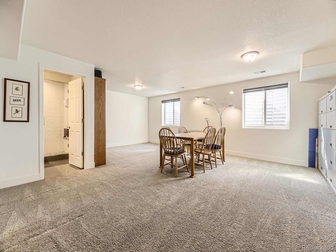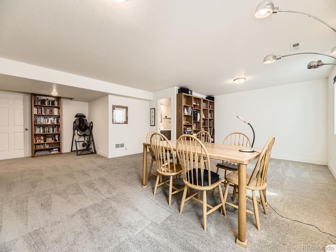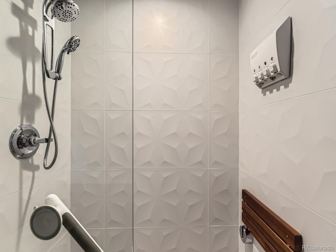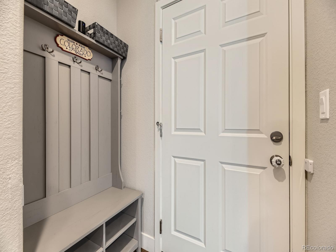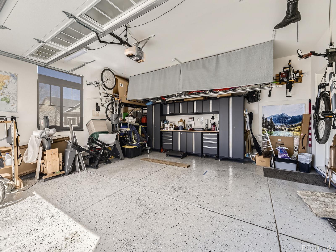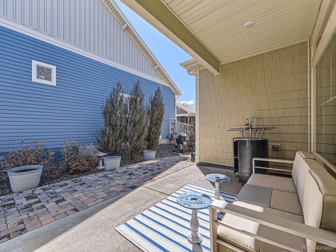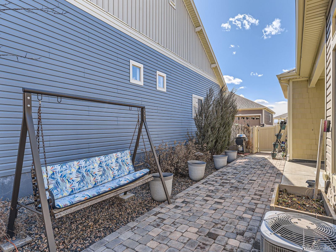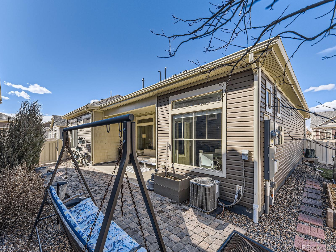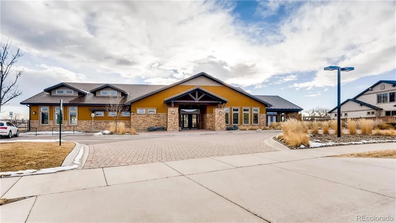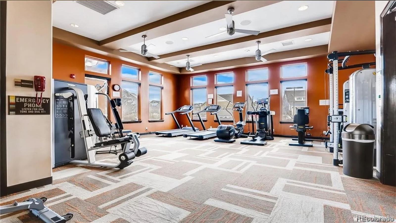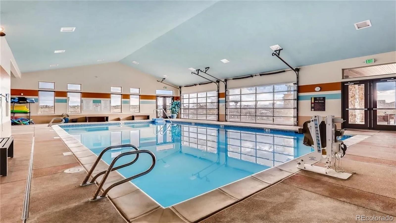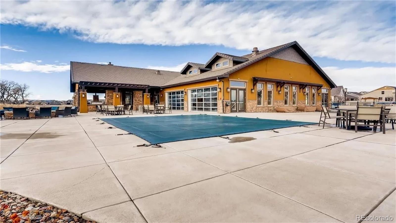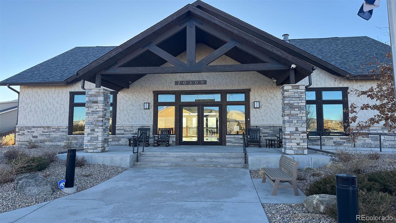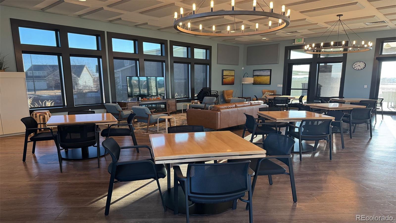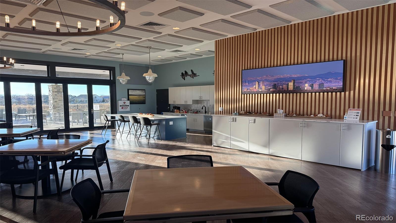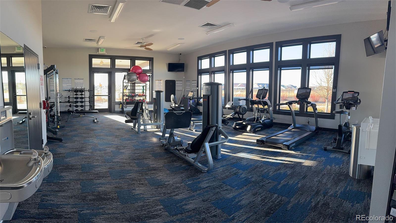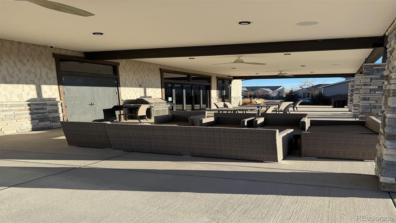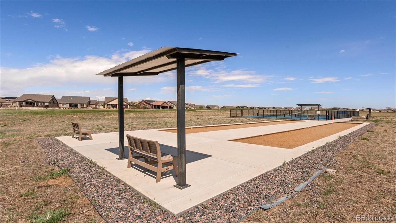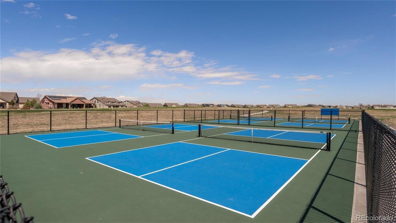Find us on...
Dashboard
- 2 Beds
- 3 Baths
- 2,395 Sqft
- .12 Acres
New Search X
20370 E 52nd Avenue
Welcome to the "Douglas" ranch-style plan in a sought-after 55+ active adult community offering clubhouse and golf course privileges. This home features an open great room and an entertainer’s kitchen with a large Caledonia granite island, Whirlpool Stainless Steel appliances, and a 36" burner gas range. Enjoy the warmth of Sunset 5" plank wood floors and Maple Macchito stained cabinetry. Step outside to the covered patio for outdoor relaxation. The main floor includes a convenient laundry room and a secondary bedroom, while the spacious primary suite offers a large walk-in closet, double vanity, and a spa-like walk-in shower. External Upgrades: New roof (2024) with 40-year shingles, brick patio extension, and walkway. Solar panels (8,000 kWh annual output) for energy efficiency. Primary Suite: This suite features a zero-entry shower with filtration, double sinks, a heated towel rack, a spacious linen closet, and a walk-in closet. Second Bedroom & Bath: Walk-in closet, linen closet, hand-held shower with filtration, and full bathtub. Kitchen: Solid granite countertops, designer brick backsplash, upgraded appliances, and a large walk-in pantry. Great Room: Electric fireplace with brick wall. Laundry: Utility sink, built-in work surface, and storage. Whirlpool stacking washer and dryer included (optional). Garage: Sealed epoxy floor, insulated garage door (2025), insulated ceiling, overhead storage racks, and pre-wired for EV charging. Basement: Upgraded bathroom with steam shower, half-finished space with multiple room options, lighted craft room, electrical subpanel for expansion, and built-in storage shelves. This home blends style, function, and energy efficiency with high-end upgrades. Don’t miss out on this unique opportunity!
Listing Office: Dream Maker Homes 
Essential Information
- MLS® #2022635
- Price$599,500
- Bedrooms2
- Bathrooms3.00
- Full Baths2
- Square Footage2,395
- Acres0.12
- Year Built2018
- TypeResidential
- Sub-TypeSingle Family Residence
- StyleBungalow
- StatusPending
Community Information
- Address20370 E 52nd Avenue
- SubdivisionFairway Villas
- CityDenver
- CountyDenver
- StateCO
- Zip Code80249
Amenities
- Parking Spaces2
- # of Garages2
Amenities
Fitness Center, Golf Course, Park, Spa/Hot Tub, Tennis Court(s), Trail(s)
Parking
Electric Vehicle Charging Station(s), Floor Coating, Heated Garage, Insulated Garage, Storage
Interior
- HeatingActive Solar, Forced Air
- CoolingCentral Air
- FireplaceYes
- # of Fireplaces1
- FireplacesGreat Room
- StoriesOne
Interior Features
Breakfast Bar, Ceiling Fan(s), Central Vacuum, Granite Counters, High Ceilings, Open Floorplan, Pantry, Primary Suite, Radon Mitigation System
Appliances
Dishwasher, Disposal, Dryer, Microwave, Oven, Refrigerator, Self Cleaning Oven, Sump Pump, Washer
Exterior
- Exterior FeaturesGarden, Private Yard
- RoofComposition
Lot Description
Irrigated, Landscaped, Sprinklers In Rear
School Information
- DistrictDenver 1
- ElementaryOmar D. Blair Charter School
- MiddleDSST: Green Valley Ranch
High
KIPP Denver Collegiate High School
Additional Information
- Date ListedFebruary 26th, 2025
Listing Details
 Dream Maker Homes
Dream Maker Homes
 Terms and Conditions: The content relating to real estate for sale in this Web site comes in part from the Internet Data eXchange ("IDX") program of METROLIST, INC., DBA RECOLORADO® Real estate listings held by brokers other than RE/MAX Professionals are marked with the IDX Logo. This information is being provided for the consumers personal, non-commercial use and may not be used for any other purpose. All information subject to change and should be independently verified.
Terms and Conditions: The content relating to real estate for sale in this Web site comes in part from the Internet Data eXchange ("IDX") program of METROLIST, INC., DBA RECOLORADO® Real estate listings held by brokers other than RE/MAX Professionals are marked with the IDX Logo. This information is being provided for the consumers personal, non-commercial use and may not be used for any other purpose. All information subject to change and should be independently verified.
Copyright 2025 METROLIST, INC., DBA RECOLORADO® -- All Rights Reserved 6455 S. Yosemite St., Suite 500 Greenwood Village, CO 80111 USA
Listing information last updated on August 3rd, 2025 at 12:33pm MDT.

