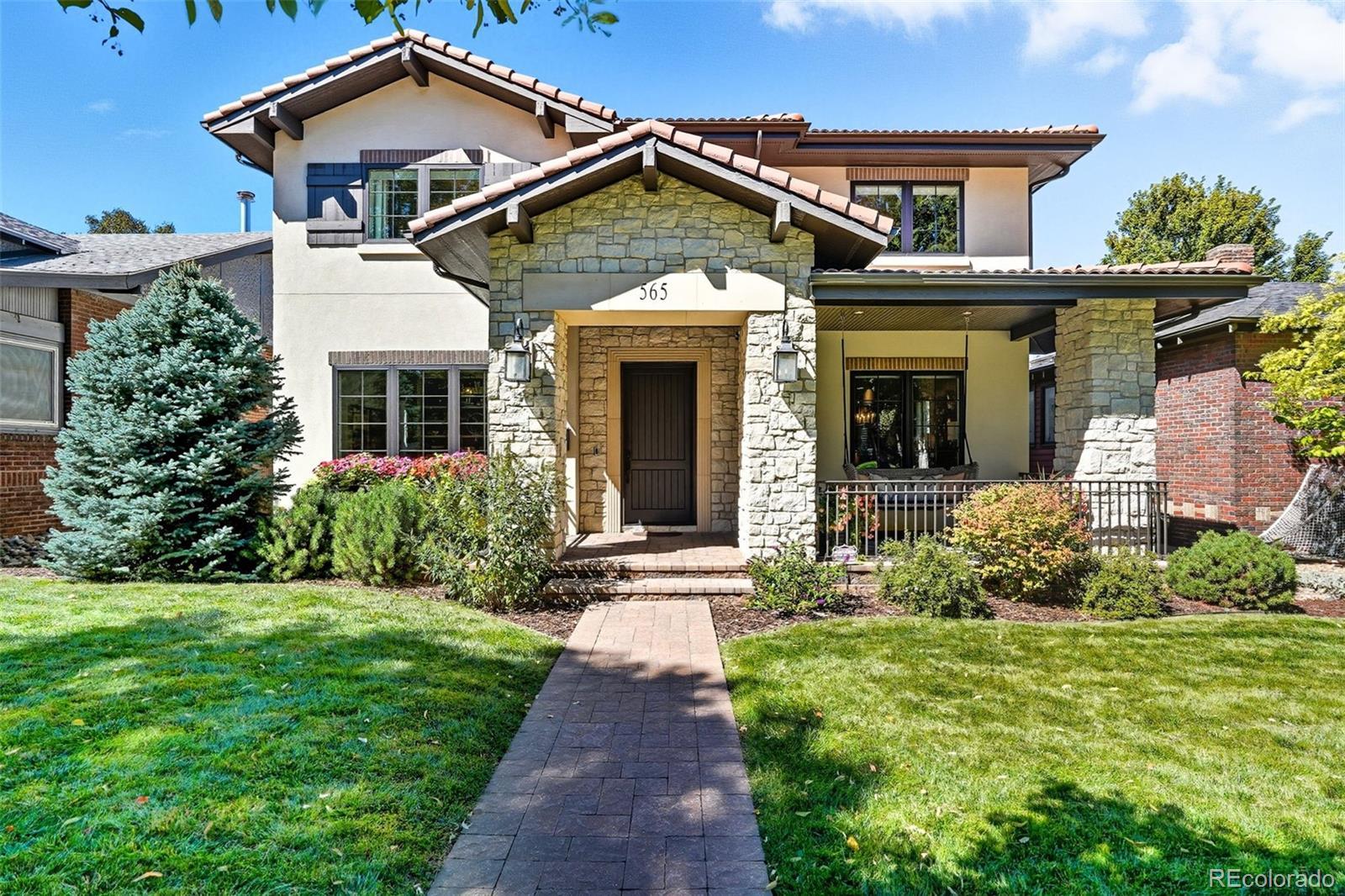Find us on...
Dashboard
- 5 Beds
- 5 Baths
- 5,057 Sqft
- .15 Acres
New Search X
565 S Corona Street
Modern architecture and timeless design meet in this exceptional Washington Park residence, where form and function are perfectly balanced. A neutral interior palette highlights soaring ceilings and walls of windows that flood the home with natural light. Impeccable craftsmanship and contemporary finishes create a sophisticated yet inviting atmosphere throughout, showcasing quality at every turn. The main floor is designed with both everyday living and entertaining in mind. At its center, the chef’s kitchen features an oversized island, built-in Thermador refrigerator and freezer, wine refrigerator, 48-inch Thermador range with water spout, and two dishwashers. The pantry provides added storage, while the adjacent formal dining area is ideal for gatherings. The open-concept family room with gas fireplace flows into a private office with custom built-ins, a stylish powder bath, and a functional mudroom with laundry and utility sink. Upstairs, the spacious primary suite offers a retreat with a gas fireplace, two custom walk-in closets, and a spa-like five-piece bath complete with a steam shower and heated floors. Two additional bedrooms each feature their own custom closets and ensuite baths for comfort and privacy. The finished basement expands the living space with two more bedrooms, a full bath with heated flooring, wet bar, game area, home theater, and storage. Outdoor living is just as impressive, with an expansive patio featuring a built-in grill, gas fire pit, and private yard. Additional highlights include a three-car (tandem) garage with epoxy flooring and built-in storage, plus a security system with cameras. Located just blocks from Washington Park and the shops and dining along Old South Gaylord Street, this home combines the best of modern construction with the charm and amenities of one of Denver’s most sought-after neighborhoods. Every element has been thoughtfully designed, delivering a residence that is as functional as it is beautiful.
Listing Office: Compass - Denver 
Essential Information
- MLS® #2038022
- Price$2,800,000
- Bedrooms5
- Bathrooms5.00
- Full Baths4
- Half Baths1
- Square Footage5,057
- Acres0.15
- Year Built2017
- TypeResidential
- Sub-TypeSingle Family Residence
- StyleTraditional
- StatusActive
Community Information
- Address565 S Corona Street
- SubdivisionWashington Park
- CityDenver
- CountyDenver
- StateCO
- Zip Code80209
Amenities
- Parking Spaces3
- # of Garages3
- ViewMountain(s)
Parking
220 Volts, Concrete, Dry Walled, Electric Vehicle Charging Station(s), Exterior Access Door, Finished Garage, Floor Coating, Insulated Garage, Oversized, Tandem
Interior
- HeatingForced Air, Natural Gas
- CoolingCentral Air
- FireplaceYes
- # of Fireplaces2
- StoriesTwo
Interior Features
Built-in Features, Eat-in Kitchen, Entrance Foyer, Five Piece Bath, High Ceilings, Kitchen Island, Open Floorplan, Pantry, Primary Suite, Quartz Counters, Smoke Free, Vaulted Ceiling(s), Walk-In Closet(s), Wet Bar, Wired for Data
Appliances
Bar Fridge, Dishwasher, Disposal, Dryer, Freezer, Humidifier, Microwave, Oven, Range Hood, Refrigerator, Warming Drawer, Washer, Wine Cooler
Fireplaces
Family Room, Gas, Gas Log, Primary Bedroom
Exterior
- RoofConcrete
Exterior Features
Fire Pit, Gas Grill, Private Yard, Rain Gutters
Lot Description
Landscaped, Level, Near Public Transit, Sprinklers In Front, Sprinklers In Rear
Windows
Double Pane Windows, Egress Windows, Window Coverings, Window Treatments
School Information
- DistrictDenver 1
- ElementarySteele
- MiddleMerrill
- HighSouth
Additional Information
- Date ListedSeptember 11th, 2025
- ZoningU-SU-C
Listing Details
 Compass - Denver
Compass - Denver
 Terms and Conditions: The content relating to real estate for sale in this Web site comes in part from the Internet Data eXchange ("IDX") program of METROLIST, INC., DBA RECOLORADO® Real estate listings held by brokers other than RE/MAX Professionals are marked with the IDX Logo. This information is being provided for the consumers personal, non-commercial use and may not be used for any other purpose. All information subject to change and should be independently verified.
Terms and Conditions: The content relating to real estate for sale in this Web site comes in part from the Internet Data eXchange ("IDX") program of METROLIST, INC., DBA RECOLORADO® Real estate listings held by brokers other than RE/MAX Professionals are marked with the IDX Logo. This information is being provided for the consumers personal, non-commercial use and may not be used for any other purpose. All information subject to change and should be independently verified.
Copyright 2025 METROLIST, INC., DBA RECOLORADO® -- All Rights Reserved 6455 S. Yosemite St., Suite 500 Greenwood Village, CO 80111 USA
Listing information last updated on September 19th, 2025 at 5:33am MDT.



















































