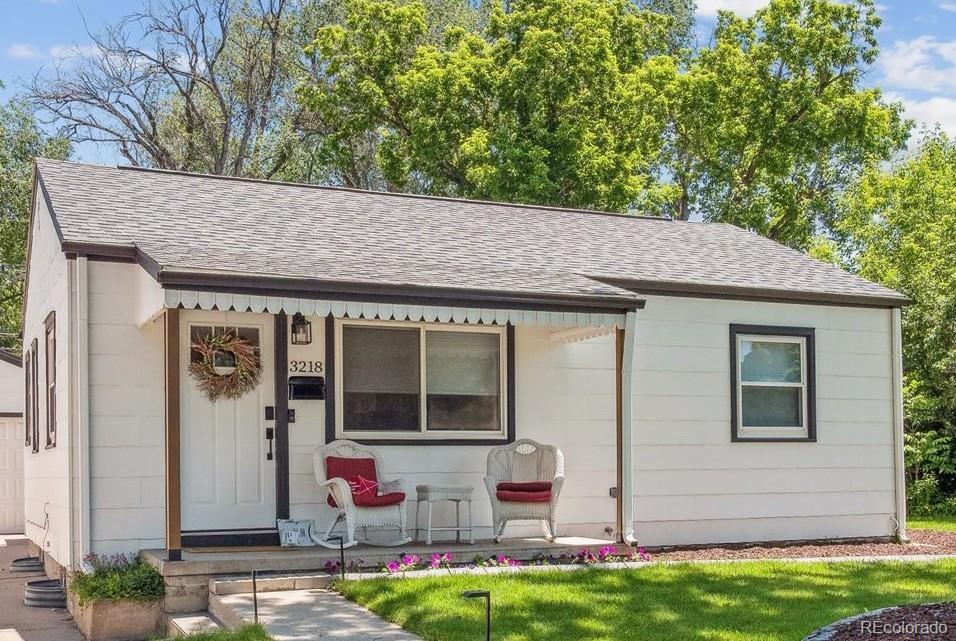Find us on...
Dashboard
- 3 Beds
- 2 Baths
- 1,393 Sqft
- .19 Acres
New Search X
3218 S Lafayette Street
How does 4.5% interest rate for the 1st year; 5.5% the 2nd and refinance when anytime sound? Check out the spreadsheet in the photos! Welcome to this beautiful, updated bungalow. There are gleaming hardwood floors throughout the first floor. The family room has built-in cabinet and shelve, a large TV cutout, and a fireplace with mantel. The kitchen has been totally remodeled with white cabinets and drawers, gorgeous 24x20 tile flooring, stainless appliances, quartz counters and tile backsplash. There are 2 bedrooms upstairs with a full bath that is updated with white subway tile and black fixtures. The basement is finished with brand new carpet and paint. You’ll enjoy a 2nd family room, non-conforming bedroom/office or exercise room with a huge closet, ¾ bathroom, laundry room and storage area. The detached garage is a 1.5 car with a workbench and shelving included. You’ll love spending time and having parties in the large, beautiful, flat backyard! There is a covered patio and a large vegetable garden area. It’s located in a great neighborhood with the elementary school across the street. Swedish and Craig Hospitals are only 3 minutes away. Fiber optic internet has been wired in the back. This home is spotless and move-in ready!
Listing Office: RE/MAX Professionals 
Essential Information
- MLS® #2038198
- Price$584,500
- Bedrooms3
- Bathrooms2.00
- Full Baths1
- Square Footage1,393
- Acres0.19
- Year Built1950
- TypeResidential
- Sub-TypeSingle Family Residence
- StyleBungalow
- StatusPending
Community Information
- Address3218 S Lafayette Street
- SubdivisionEvanston
- CityEnglewood
- CountyArapahoe
- StateCO
- Zip Code80113
Amenities
- Parking Spaces1
- ParkingOversized, Storage
- # of Garages1
Utilities
Cable Available, Electricity Connected, Internet Access (Wired), Natural Gas Connected
Interior
- HeatingForced Air, Natural Gas
- CoolingCentral Air
- FireplaceYes
- # of Fireplaces1
- FireplacesElectric, Living Room
- StoriesOne
Interior Features
Built-in Features, Ceiling Fan(s), Eat-in Kitchen, Pantry, Quartz Counters, Radon Mitigation System, Smart Thermostat, Smoke Free, Wired for Data
Appliances
Convection Oven, Cooktop, Dishwasher, Disposal, Gas Water Heater, Microwave, Oven, Refrigerator
Exterior
- Exterior FeaturesGarden, Private Yard
- WindowsWindow Coverings
- RoofComposition
Lot Description
Landscaped, Level, Near Public Transit, Secluded, Sprinklers In Front, Sprinklers In Rear
School Information
- DistrictEnglewood 1
- ElementaryCharles Hay
- MiddleEnglewood
- HighEnglewood
Additional Information
- Date ListedMay 29th, 2025
Listing Details
 RE/MAX Professionals
RE/MAX Professionals
 Terms and Conditions: The content relating to real estate for sale in this Web site comes in part from the Internet Data eXchange ("IDX") program of METROLIST, INC., DBA RECOLORADO® Real estate listings held by brokers other than RE/MAX Professionals are marked with the IDX Logo. This information is being provided for the consumers personal, non-commercial use and may not be used for any other purpose. All information subject to change and should be independently verified.
Terms and Conditions: The content relating to real estate for sale in this Web site comes in part from the Internet Data eXchange ("IDX") program of METROLIST, INC., DBA RECOLORADO® Real estate listings held by brokers other than RE/MAX Professionals are marked with the IDX Logo. This information is being provided for the consumers personal, non-commercial use and may not be used for any other purpose. All information subject to change and should be independently verified.
Copyright 2025 METROLIST, INC., DBA RECOLORADO® -- All Rights Reserved 6455 S. Yosemite St., Suite 500 Greenwood Village, CO 80111 USA
Listing information last updated on August 10th, 2025 at 7:33am MDT.




































