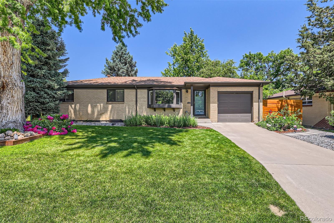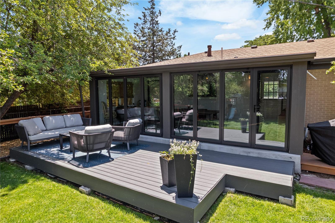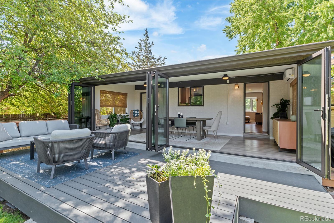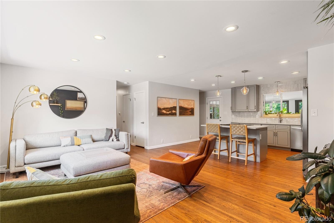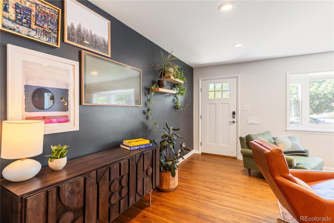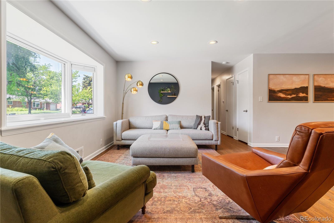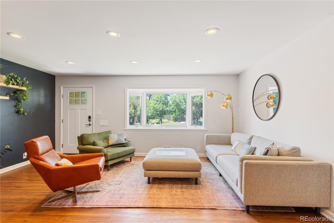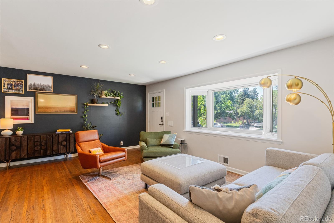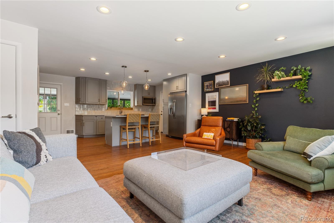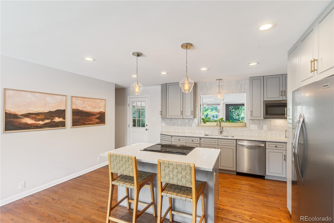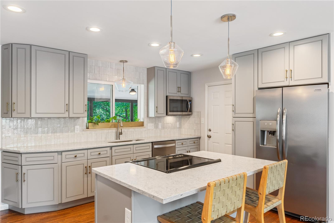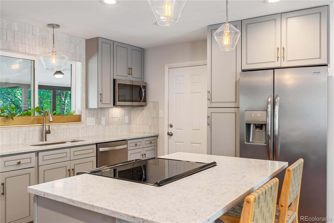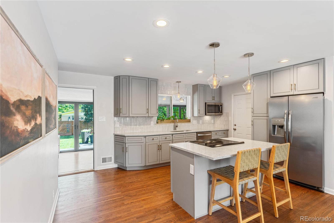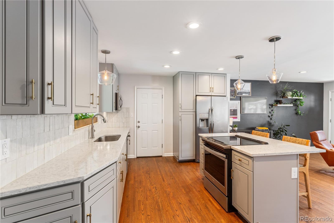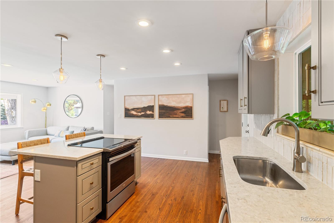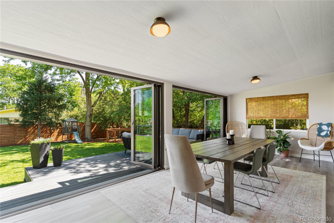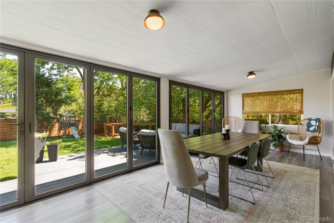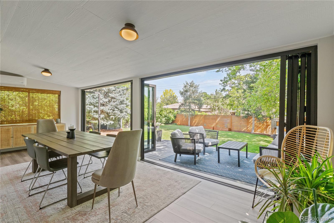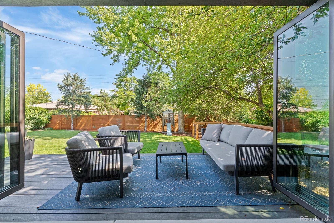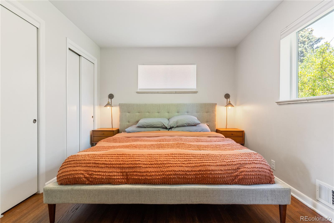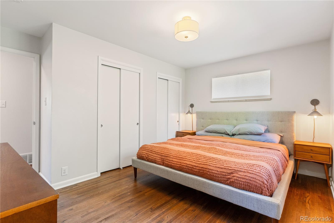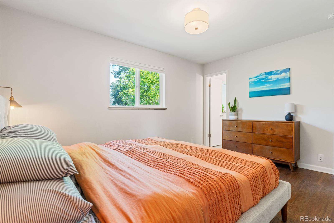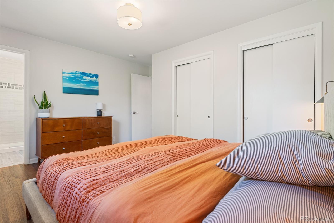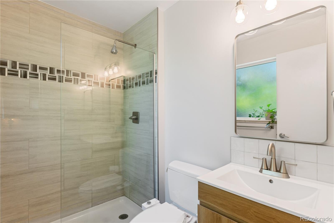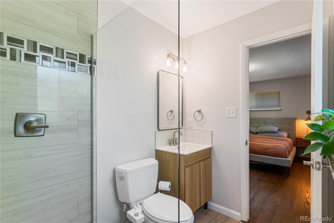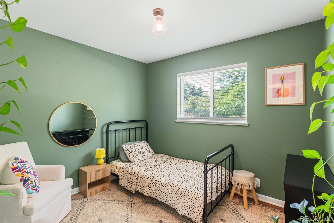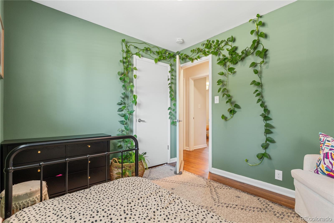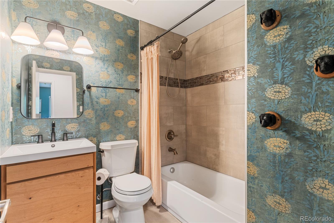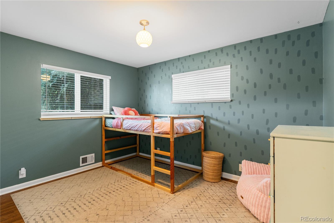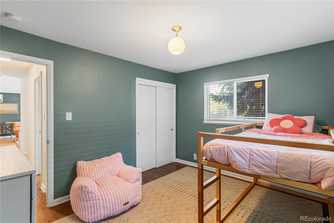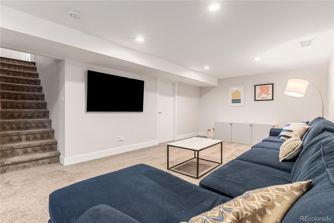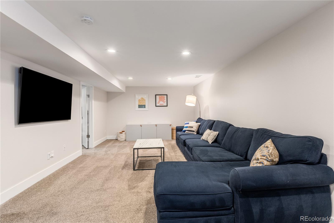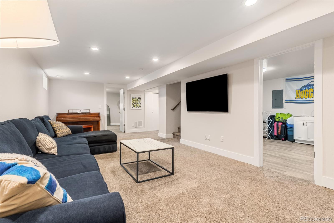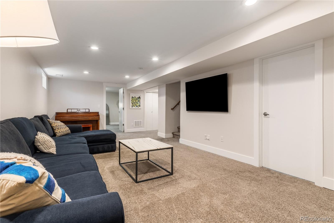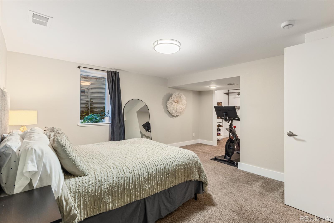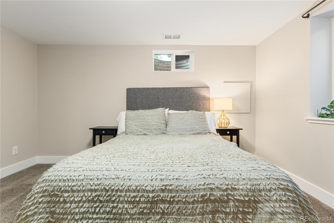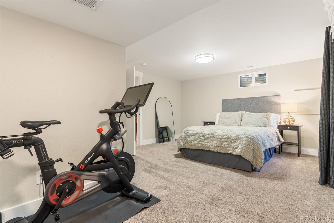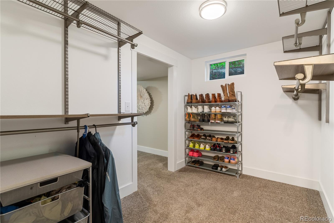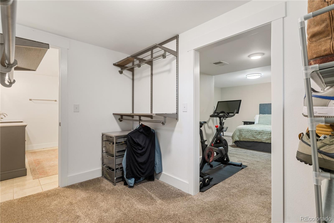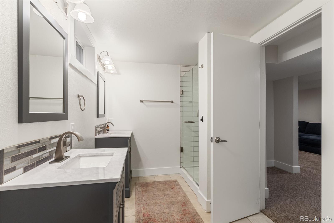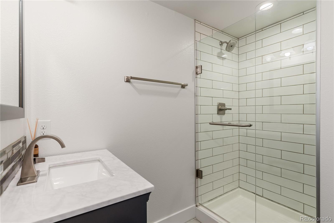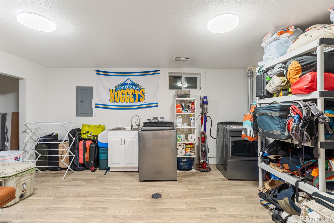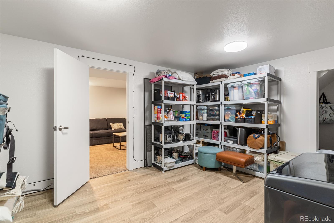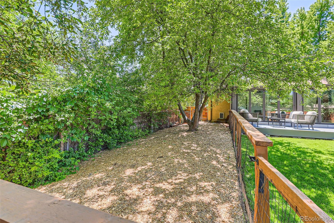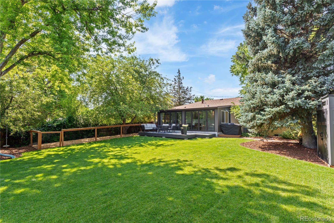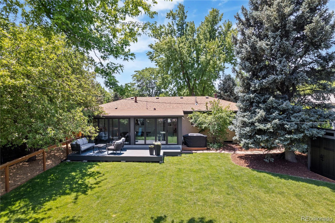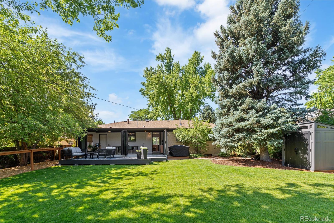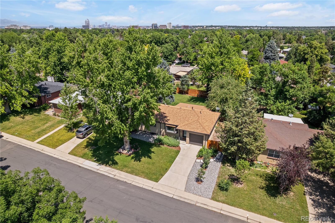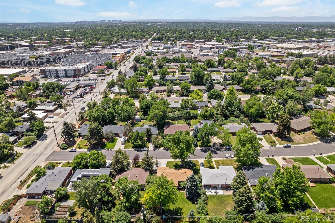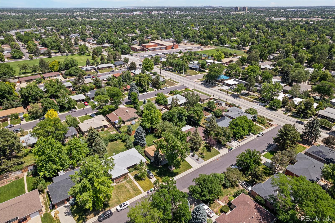Find us on...
Dashboard
- 4 Beds
- 3 Baths
- 2,240 Sqft
- .18 Acres
New Search X
5525 E Bails Drive
Welcome to this beautifully updated 4-bedroom, 3-bathroom home in the highly sought after Virginia Village neighborhood of Denver. From the moment you step inside, you’ll love the open-concept layout that seamlessly blends style and function. Gleaming wood floors guide you through a bright main level, where the heart of the home features a stunning kitchen that shines with quartz countertops, stainless steel appliances, and an island that opens to the living room allowing you plenty of space to gather with your loved ones. Just off the kitchen is a versatile dining area that doubles as a year-round flex space. With its own AC/heat mini split system and dramatic NanaWall accordion doors, it opens wide to create an effortless indoor-outdoor living experience, which is perfect for Colorado’s sunny days and cool evenings. The finished basement expands your living space with a generous family room, a laundry area with ample storage, and a second primary suite complete with a walk-in closet and ensuite bath featuring dual vanities. Outside, enjoy a thoughtfully designed backyard, an oversized one-car garage, and a convenient dog run for your furry friends. You'll also enjoy a short walk to Esters, one of Virginia Villages most iconic restaurants.
Listing Office: Alpha Real Estate Associates LLC 
Essential Information
- MLS® #2067550
- Price$775,000
- Bedrooms4
- Bathrooms3.00
- Full Baths1
- Square Footage2,240
- Acres0.18
- Year Built1957
- TypeResidential
- Sub-TypeSingle Family Residence
- StyleTraditional
- StatusActive
Community Information
- Address5525 E Bails Drive
- SubdivisionVirgina Village
- CityDenver
- CountyDenver
- StateCO
- Zip Code80222
Amenities
- Parking Spaces1
- ParkingConcrete
- # of Garages1
Utilities
Cable Available, Electricity Connected, Natural Gas Connected
Interior
- HeatingForced Air, Natural Gas
- StoriesOne
Interior Features
Open Floorplan, Quartz Counters, Radon Mitigation System, Smoke Free
Appliances
Dishwasher, Disposal, Dryer, Gas Water Heater, Microwave, Range, Refrigerator, Washer
Cooling
Air Conditioning-Room, Central Air
Exterior
- Lot DescriptionLevel
- WindowsDouble Pane Windows
- RoofShingle
- FoundationConcrete Perimeter, Slab
Exterior Features
Dog Run, Garden, Private Yard, Rain Gutters, Smart Irrigation
School Information
- DistrictDenver 1
- ElementaryEllis
- MiddleMerrill
- HighThomas Jefferson
Additional Information
- Date ListedJune 15th, 2025
- ZoningS-SU-D
Listing Details
Alpha Real Estate Associates LLC
 Terms and Conditions: The content relating to real estate for sale in this Web site comes in part from the Internet Data eXchange ("IDX") program of METROLIST, INC., DBA RECOLORADO® Real estate listings held by brokers other than RE/MAX Professionals are marked with the IDX Logo. This information is being provided for the consumers personal, non-commercial use and may not be used for any other purpose. All information subject to change and should be independently verified.
Terms and Conditions: The content relating to real estate for sale in this Web site comes in part from the Internet Data eXchange ("IDX") program of METROLIST, INC., DBA RECOLORADO® Real estate listings held by brokers other than RE/MAX Professionals are marked with the IDX Logo. This information is being provided for the consumers personal, non-commercial use and may not be used for any other purpose. All information subject to change and should be independently verified.
Copyright 2025 METROLIST, INC., DBA RECOLORADO® -- All Rights Reserved 6455 S. Yosemite St., Suite 500 Greenwood Village, CO 80111 USA
Listing information last updated on June 23rd, 2025 at 4:48am MDT.

