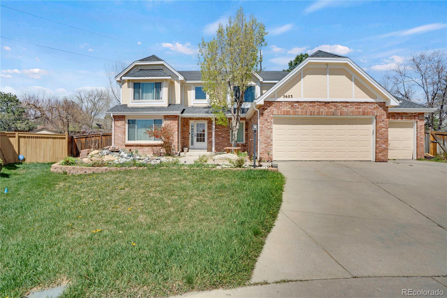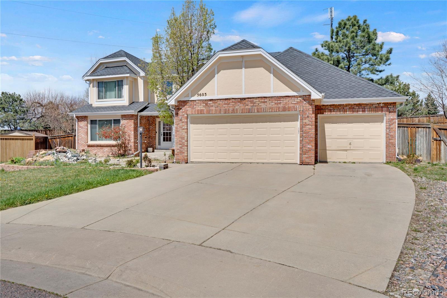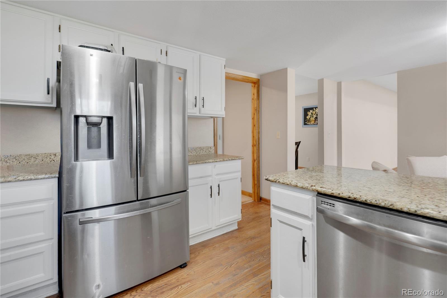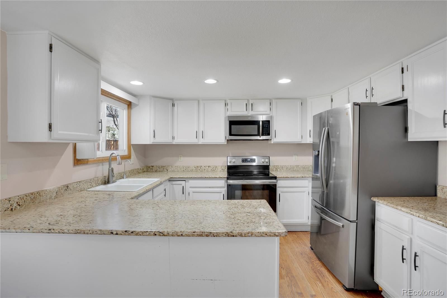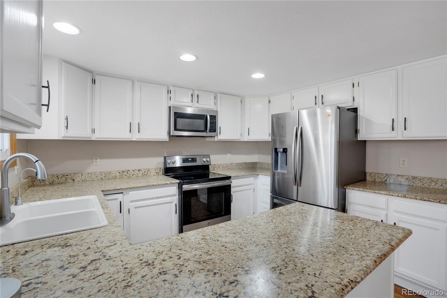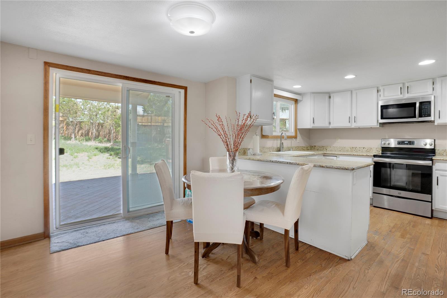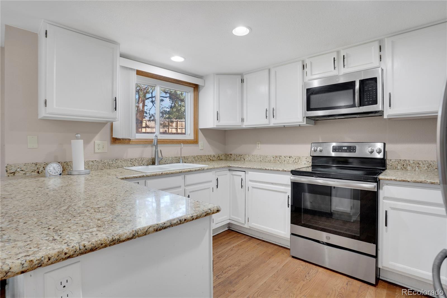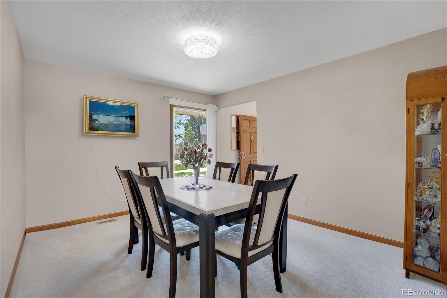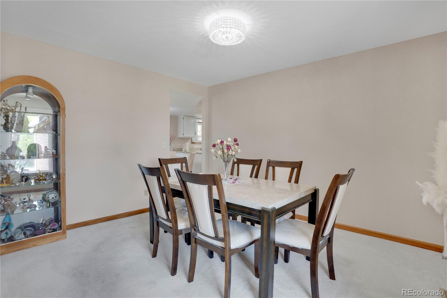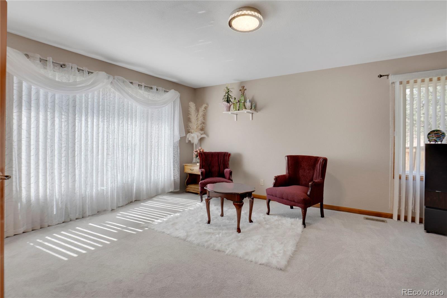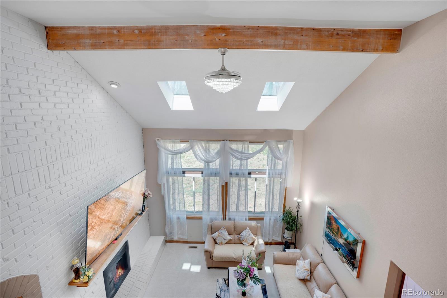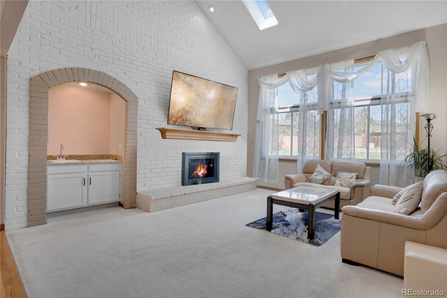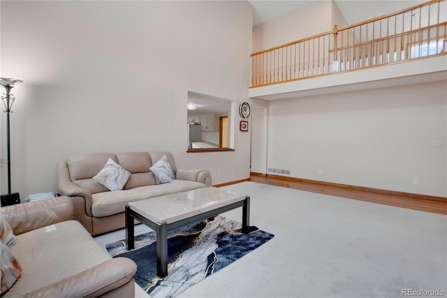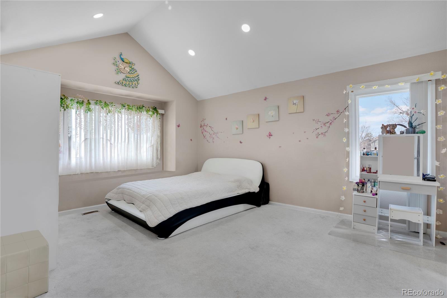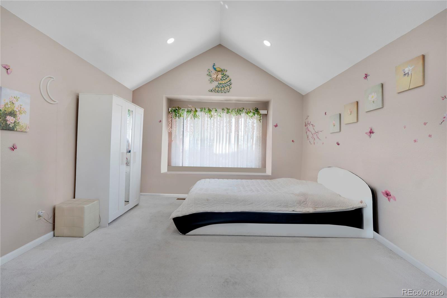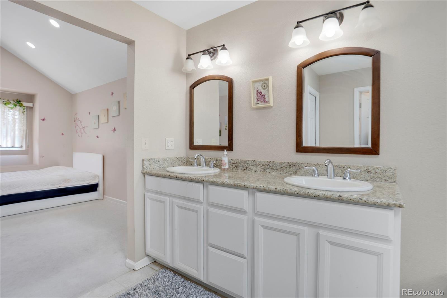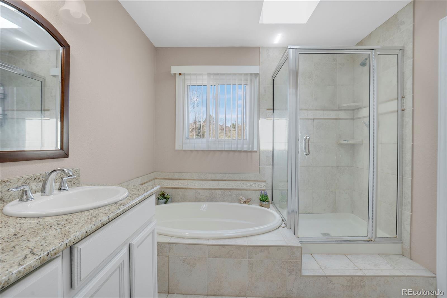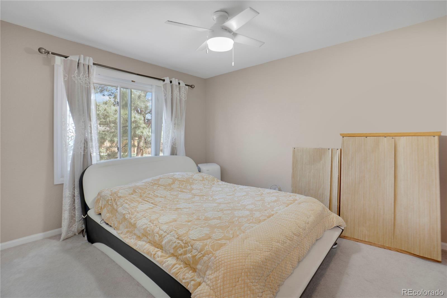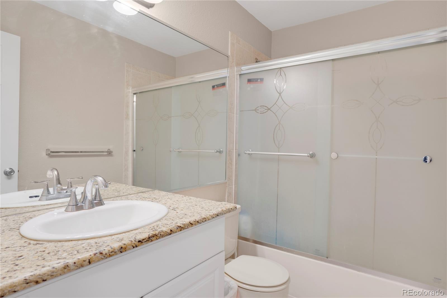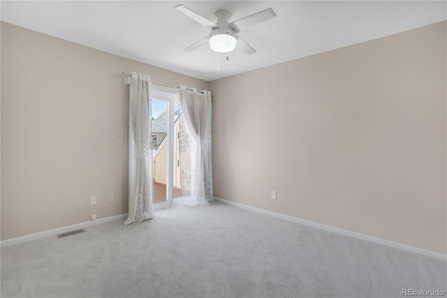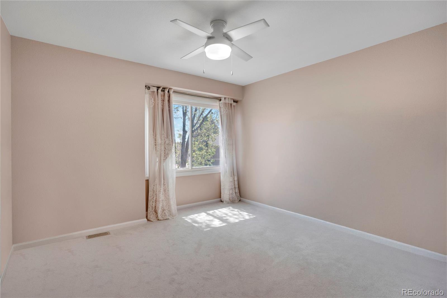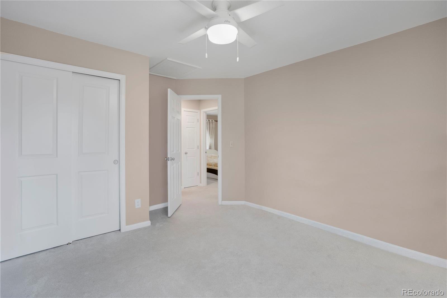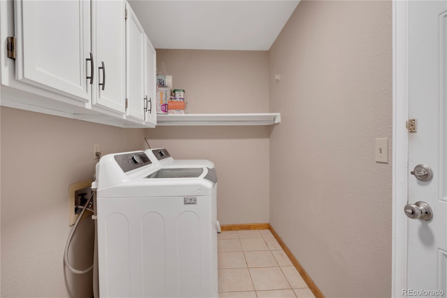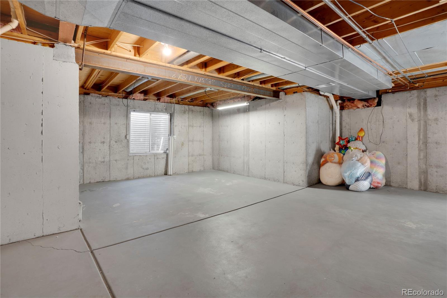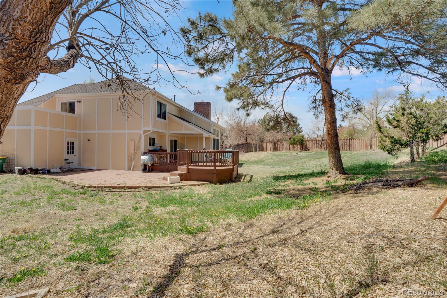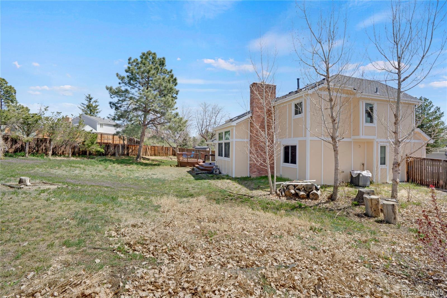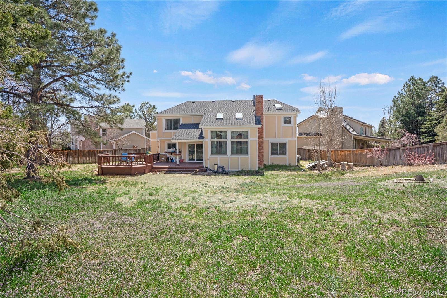Find us on...
Dashboard
- 4 Beds
- 3 Baths
- 2,557 Sqft
- .28 Acres
New Search X
5603 S Pagosa Court
Spacious Traditional Two-Story Home on a large lot on the cut de sac! This beautifully maintained two-story home offers space, functionality and timeless charm. With four generously sized bedrooms and tow and a half baths, there's room for the whole family and more. The main floor features a welcoming family room with large brick fireplace and wet bar, formal dining room, a dedicated office perfect for remote work and a convenient main floor laundry.The heart of the home is an inviting eat in kitchen which opens to a wonderful sized deck. Ideal for every day living and entertaining. Upstairs, the expansive primary suite includes a 5 piece ensuite with walk in closet, while three additional bedrooms offer ample space for family, guests or hobbies. the unfinished basement provides endless potential for future expansion-create a home gym, theater, bedrooms or just extra living space. A three car garage adds plenty of storage, and the large lot gives you room to roam, garden or play! Dont miss this opportunity to own a classic well designed home with space to grow.
Listing Office: Coldwell Banker Realty 44 
Essential Information
- MLS® #2080858
- Price$719,400
- Bedrooms4
- Bathrooms3.00
- Full Baths2
- Half Baths1
- Square Footage2,557
- Acres0.28
- Year Built1986
- TypeResidential
- Sub-TypeSingle Family Residence
- StyleTraditional
- StatusActive
Community Information
- Address5603 S Pagosa Court
- SubdivisionThe Hills at Piney Creek
- CityCentennial
- CountyArapahoe
- StateCO
- Zip Code80015
Amenities
- Parking Spaces3
- # of Garages3
Interior
- HeatingForced Air
- CoolingCentral Air
- FireplaceYes
- # of Fireplaces1
- FireplacesFamily Room
- StoriesTwo
Interior Features
Ceiling Fan(s), Eat-in Kitchen, Entrance Foyer, Five Piece Bath, High Ceilings, Laminate Counters, Walk-In Closet(s)
Appliances
Dishwasher, Disposal, Oven, Range, Refrigerator, Self Cleaning Oven
Exterior
- Exterior FeaturesPrivate Yard, Water Feature
- Lot DescriptionCul-De-Sac, Level
- WindowsDouble Pane Windows
- RoofComposition
- FoundationSlab
School Information
- DistrictCherry Creek 5
- ElementaryTrails West
- MiddleFalcon Creek
- HighGrandview
Additional Information
- Date ListedMay 2nd, 2025
Listing Details
 Coldwell Banker Realty 44
Coldwell Banker Realty 44
 Terms and Conditions: The content relating to real estate for sale in this Web site comes in part from the Internet Data eXchange ("IDX") program of METROLIST, INC., DBA RECOLORADO® Real estate listings held by brokers other than RE/MAX Professionals are marked with the IDX Logo. This information is being provided for the consumers personal, non-commercial use and may not be used for any other purpose. All information subject to change and should be independently verified.
Terms and Conditions: The content relating to real estate for sale in this Web site comes in part from the Internet Data eXchange ("IDX") program of METROLIST, INC., DBA RECOLORADO® Real estate listings held by brokers other than RE/MAX Professionals are marked with the IDX Logo. This information is being provided for the consumers personal, non-commercial use and may not be used for any other purpose. All information subject to change and should be independently verified.
Copyright 2025 METROLIST, INC., DBA RECOLORADO® -- All Rights Reserved 6455 S. Yosemite St., Suite 500 Greenwood Village, CO 80111 USA
Listing information last updated on August 13th, 2025 at 11:49am MDT.

