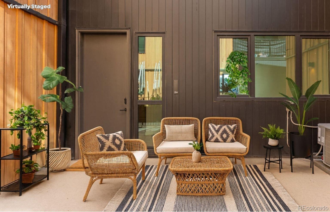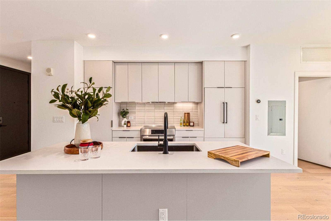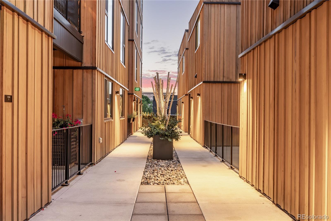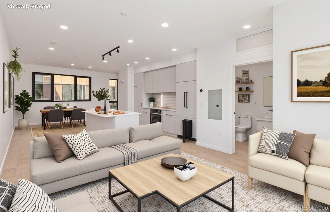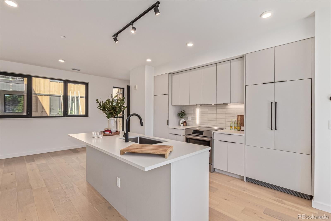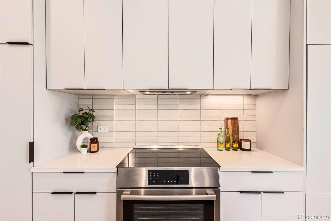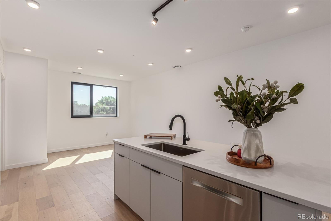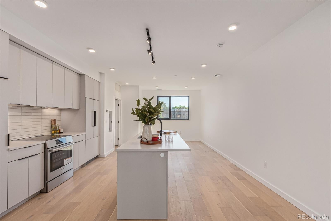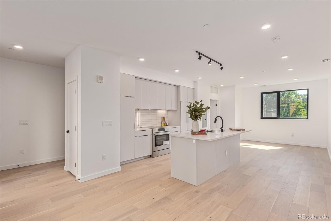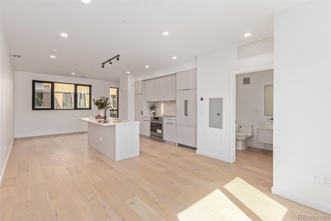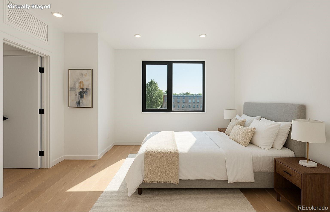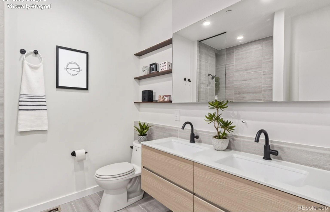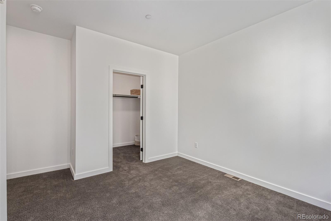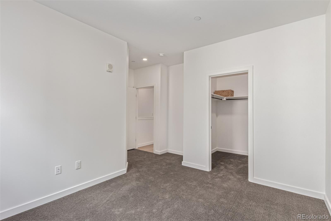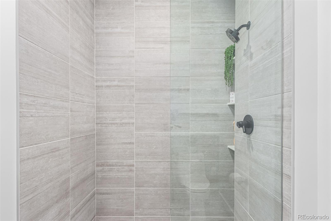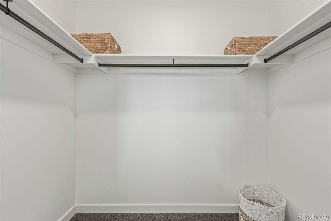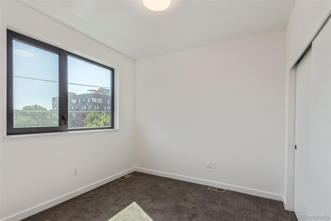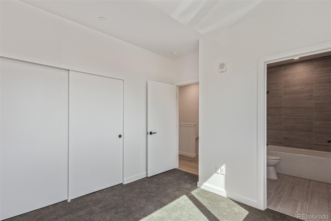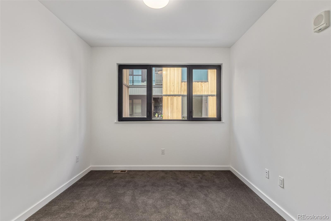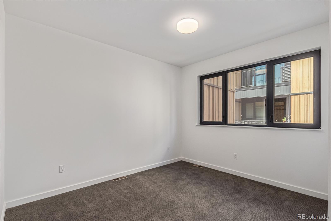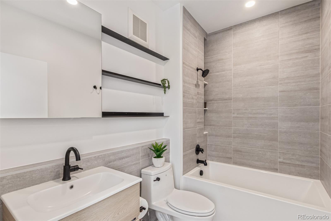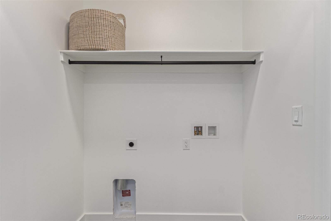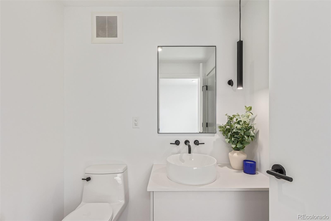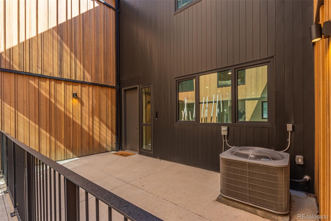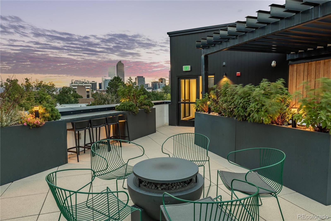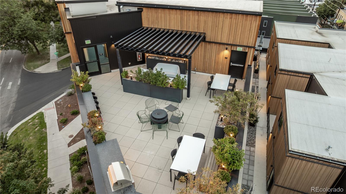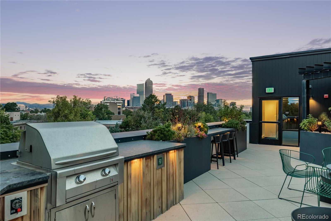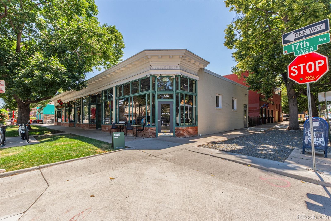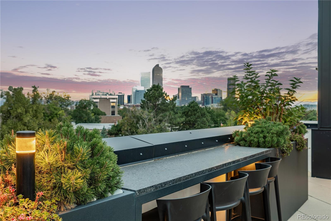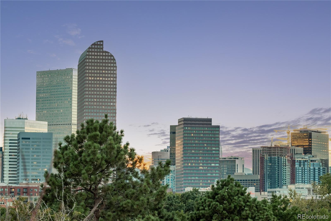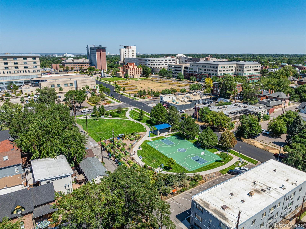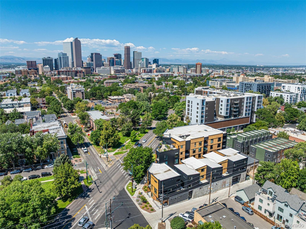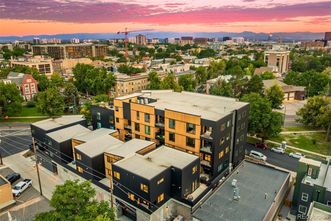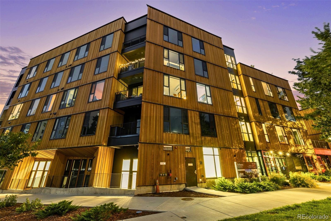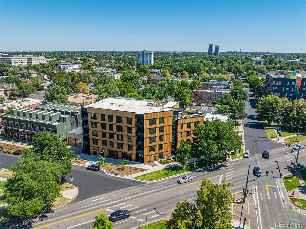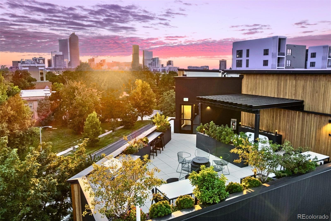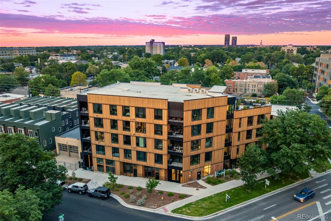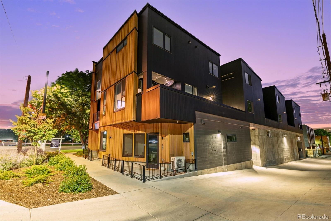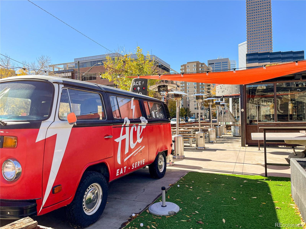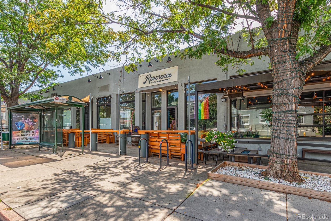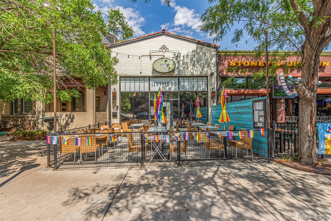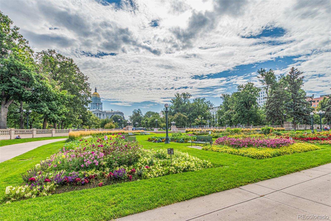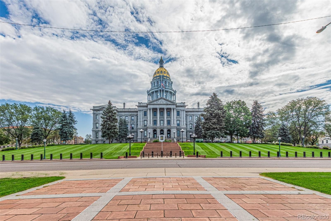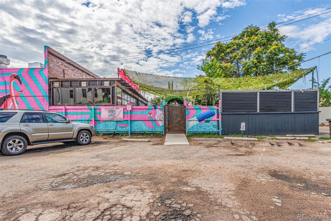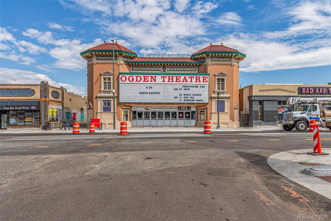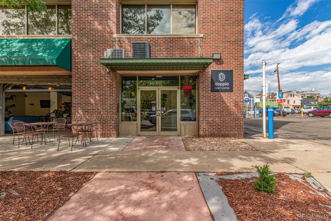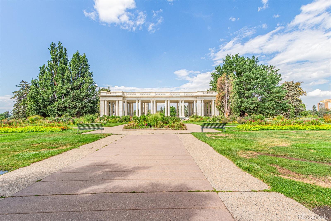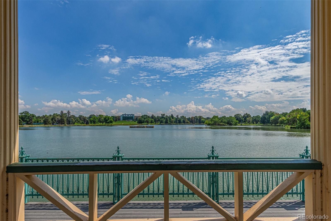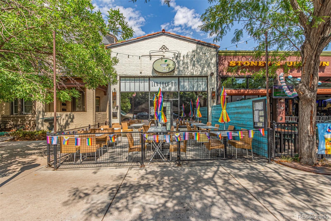Find us on...
Dashboard
- $550k Price
- 2 Beds
- 3 Baths
- 1,195 Sqft
New Search X
1601 Park Avenue 214
Experience elevated living at 1601 Park Ave #214 in The Arbory. This new pet-friendly, two-story condo features 1,234 sq ft with 2 bedrooms and 3 full bathrooms, blending luxury and functionality. The highlight is an expansive 215-sq-ft private terrace (20' x 10'9")—your own outdoor oasis perfect for relaxing with your pet or entertaining above the city. Enjoy a seamless open floor plan connecting living and dining spaces, ideal for gatherings or quiet nights in. The eat-in kitchen shines with quartz counters, a spacious island, and a bright breakfast nook. Retreat to a generous primary suite with walk-in closets and a spa-inspired bath for comfort and privacy. The second bedroom and bath offer versatility for guests or an office. This pet-friendly condo comes with an attached garage plus an extra reserved space—eliminating parking hassles. Enjoy Arbory-exclusive amenities: secure off-street garage parking, private balconies, and access to the 5th-floor owner’s terrace with skyline and mountain views. State-of-the-art app-based parking and the Latch smart home system provide easy, keyless entry and unmatched convenience. Located in the heart of City Park West, you're minutes from Downtown, Uptown, City Park, Denver Botanic Gardens, Denver Zoo, Cherry Creek, top schools, and the Kaiser/Presbyterian St. Luke’s medical center. . Enjoy proximity to parks, trails, dining, and culture in one of Denver’s most vibrant historic neighborhoods.
Listing Office: USAJ Realty 
Essential Information
- MLS® #2087150
- Price$550,000
- Bedrooms2
- Bathrooms3.00
- Full Baths2
- Half Baths1
- Square Footage1,195
- Acres0.00
- Year Built2023
- TypeResidential
- Sub-TypeCondominium
- StyleUrban Contemporary
- StatusActive
Community Information
- Address1601 Park Avenue 214
- SubdivisionCity Park West
- CityDenver
- CountyDenver
- StateCO
- Zip Code80218
Amenities
- Parking Spaces1
- # of Garages1
Parking
Concrete, Electric Vehicle Charging Station(s), Exterior Access Door, Heated Garage, Lift, Lighted
Interior
- HeatingHeat Pump
- CoolingCentral Air
- StoriesTwo
Interior Features
High Ceilings, Kitchen Island, Open Floorplan, Pantry, Quartz Counters, Walk-In Closet(s)
Appliances
Cooktop, Dishwasher, Disposal, Microwave, Oven, Range, Refrigerator
Exterior
- RoofMembrane
Lot Description
Corner Lot, Near Public Transit
School Information
- DistrictDenver 1
- ElementaryDora Moore
- MiddleMorey
- HighEast
Additional Information
- Date ListedAugust 22nd, 2025
Listing Details
 USAJ Realty
USAJ Realty
 Terms and Conditions: The content relating to real estate for sale in this Web site comes in part from the Internet Data eXchange ("IDX") program of METROLIST, INC., DBA RECOLORADO® Real estate listings held by brokers other than RE/MAX Professionals are marked with the IDX Logo. This information is being provided for the consumers personal, non-commercial use and may not be used for any other purpose. All information subject to change and should be independently verified.
Terms and Conditions: The content relating to real estate for sale in this Web site comes in part from the Internet Data eXchange ("IDX") program of METROLIST, INC., DBA RECOLORADO® Real estate listings held by brokers other than RE/MAX Professionals are marked with the IDX Logo. This information is being provided for the consumers personal, non-commercial use and may not be used for any other purpose. All information subject to change and should be independently verified.
Copyright 2025 METROLIST, INC., DBA RECOLORADO® -- All Rights Reserved 6455 S. Yosemite St., Suite 500 Greenwood Village, CO 80111 USA
Listing information last updated on December 12th, 2025 at 6:48pm MST.

