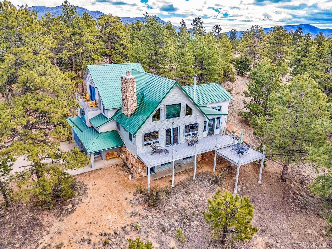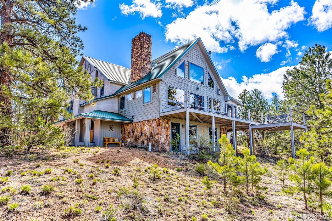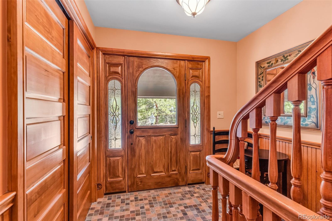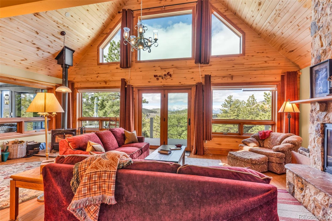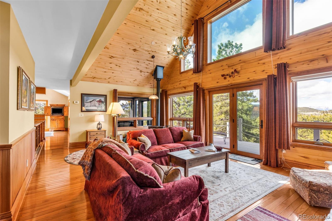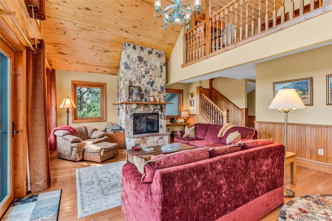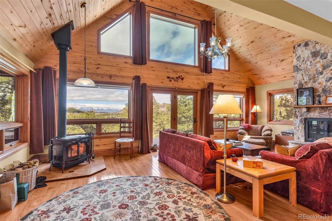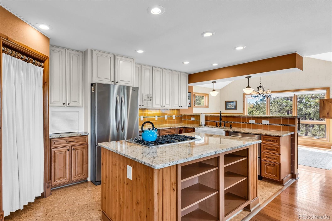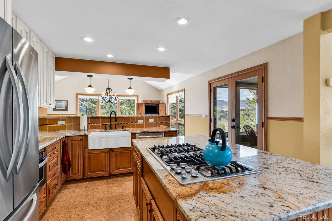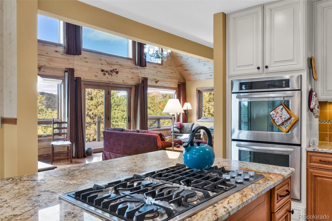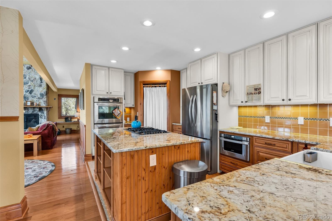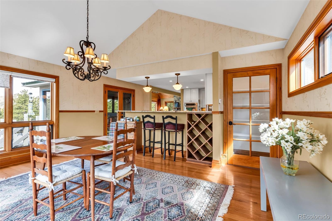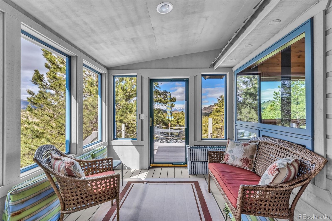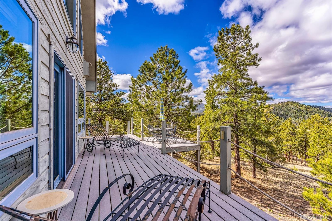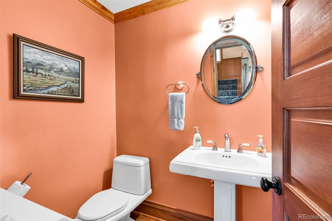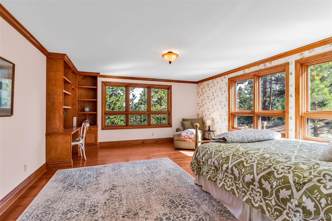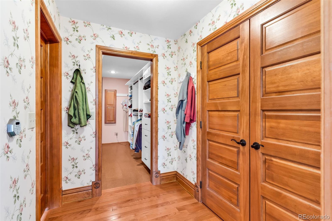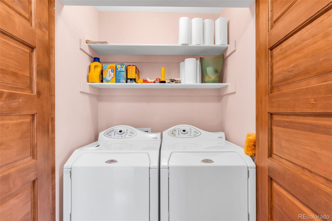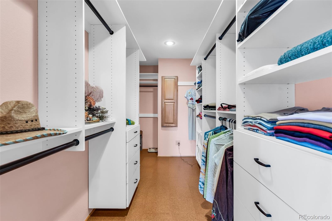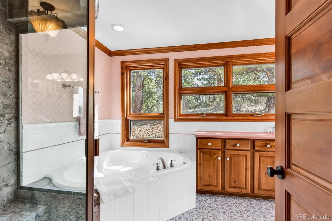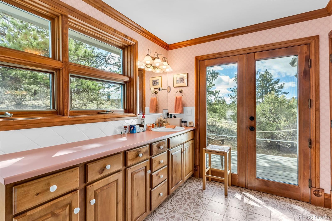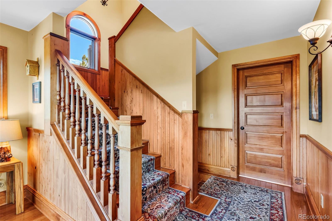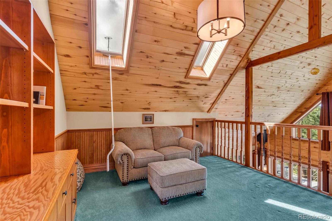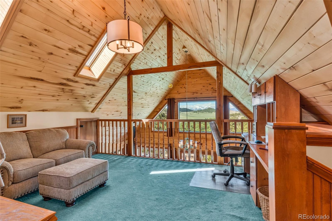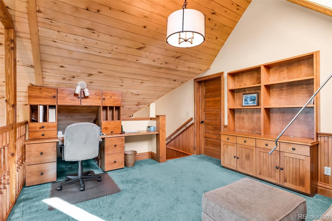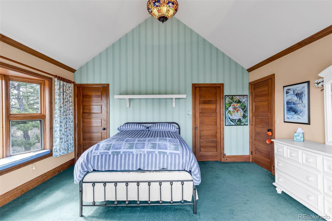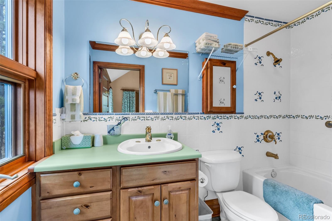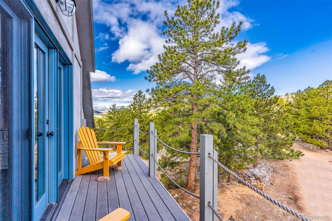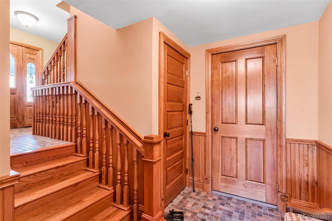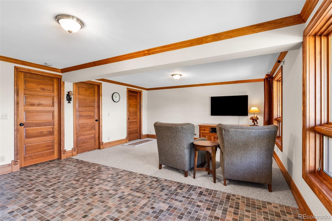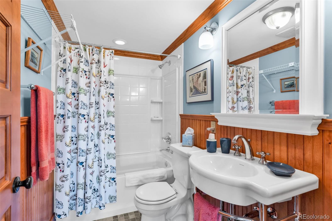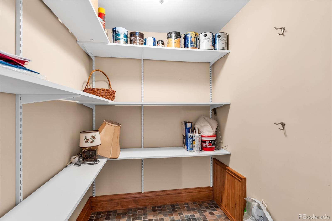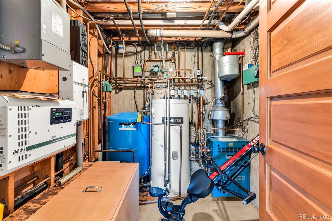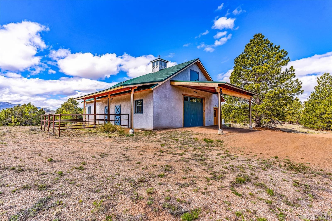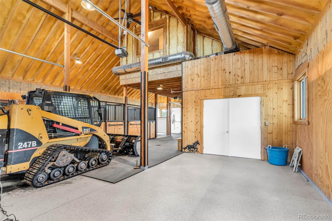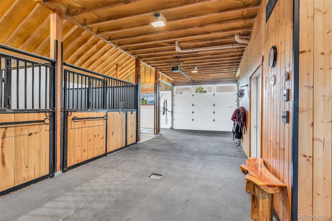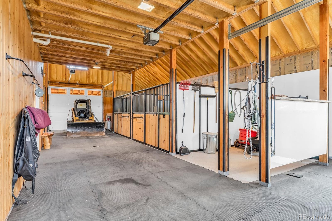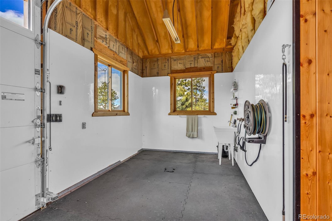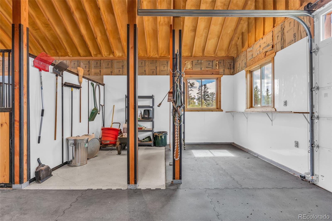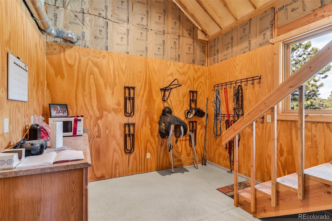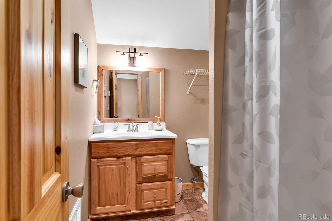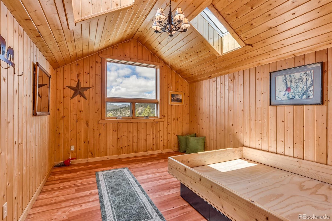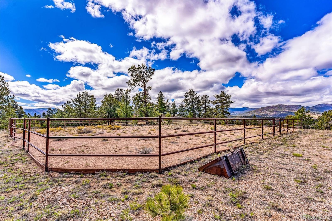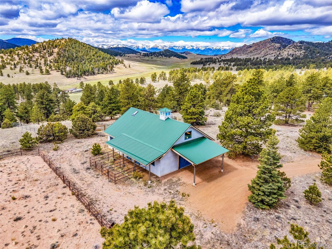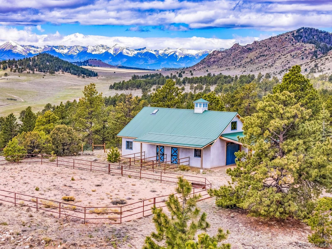Find us on...
Dashboard
- 3 Beds
- 4 Baths
- 3,210 Sqft
- 77.72 Acres
New Search X
(Undisclosed Address)
This beautifully crafted home is set on a stunning 77.7 acre parcel of land offering 360-degree views, including breathtaking vistas of four fourteeners: Crestone Peak, Crestone Needles, Humboldt and Kit Carson. The land encompasses six fenced pasture acres, trees, and a peaceful natural setting. The property operates primarily on photovoltaic solar power with a grid backup and is supported by two 1,000-gallon propane tanks. The home seamlessly blends modern sustainability with classic farmhouse design and includes three bedrooms and 3 bathrooms. The master bedroom features hardwood floors, a built-in desk and bookcase, and access to a deck from the master bath. The upper bedroom offers a deck, bay window seat, walk-in closet, and a secret playroom with ladder access to a carpeted attic. The lower bedroom functions as a TV room with a separate entrance, full bath, clothes closet and additional storage. All windows are double-pane, and the home features maximum insulation in the walls and ceiling for energy efficiency. A forced air furnace provides heating in addition to the radiant in-floor heating.The barn is a full equestrian setup.
Listing Office: Hayden Outdoors LLC 
Essential Information
- MLS® #2092077
- Price$1,210,000
- Bedrooms3
- Bathrooms4.00
- Full Baths3
- Half Baths1
- Square Footage3,210
- Acres77.72
- Year Built1989
- TypeResidential
- Sub-TypeSingle Family Residence
- StyleMountain Contemporary
- StatusActive
Community Information
- AddressN/A
- SubdivisionMunsen Tracts
- CountyCuster
Amenities
- Parking Spaces2
- ParkingUnpaved, Underground
- # of Garages2
Utilities
Electricity Connected, Off Grid, Propane
Interior
- CoolingNone
- FireplaceYes
- # of Fireplaces2
- FireplacesElectric, Wood Burning Stove
- StoriesTwo
Interior Features
Entrance Foyer, Granite Counters, High Ceilings, Kitchen Island, Pantry, T&G Ceilings, Vaulted Ceiling(s), Walk-In Closet(s)
Appliances
Dishwasher, Double Oven, Dryer, Range, Refrigerator, Washer
Heating
Propane, Radiant Floor, Solar, Wood Stove
Exterior
- Exterior FeaturesBalcony
- RoofMetal
- FoundationStructural
Lot Description
Landscaped, Many Trees, Meadow, Mountainous, Secluded, Sloped
School Information
- DistrictCuster County C-1
- ElementaryCuster County
- MiddleCuster County
- HighCuster County
Additional Information
- Date ListedJune 12th, 2025
- ZoningResidential
Listing Details
 Hayden Outdoors LLC
Hayden Outdoors LLC
 Terms and Conditions: The content relating to real estate for sale in this Web site comes in part from the Internet Data eXchange ("IDX") program of METROLIST, INC., DBA RECOLORADO® Real estate listings held by brokers other than RE/MAX Professionals are marked with the IDX Logo. This information is being provided for the consumers personal, non-commercial use and may not be used for any other purpose. All information subject to change and should be independently verified.
Terms and Conditions: The content relating to real estate for sale in this Web site comes in part from the Internet Data eXchange ("IDX") program of METROLIST, INC., DBA RECOLORADO® Real estate listings held by brokers other than RE/MAX Professionals are marked with the IDX Logo. This information is being provided for the consumers personal, non-commercial use and may not be used for any other purpose. All information subject to change and should be independently verified.
Copyright 2025 METROLIST, INC., DBA RECOLORADO® -- All Rights Reserved 6455 S. Yosemite St., Suite 500 Greenwood Village, CO 80111 USA
Listing information last updated on August 31st, 2025 at 5:18pm MDT.

