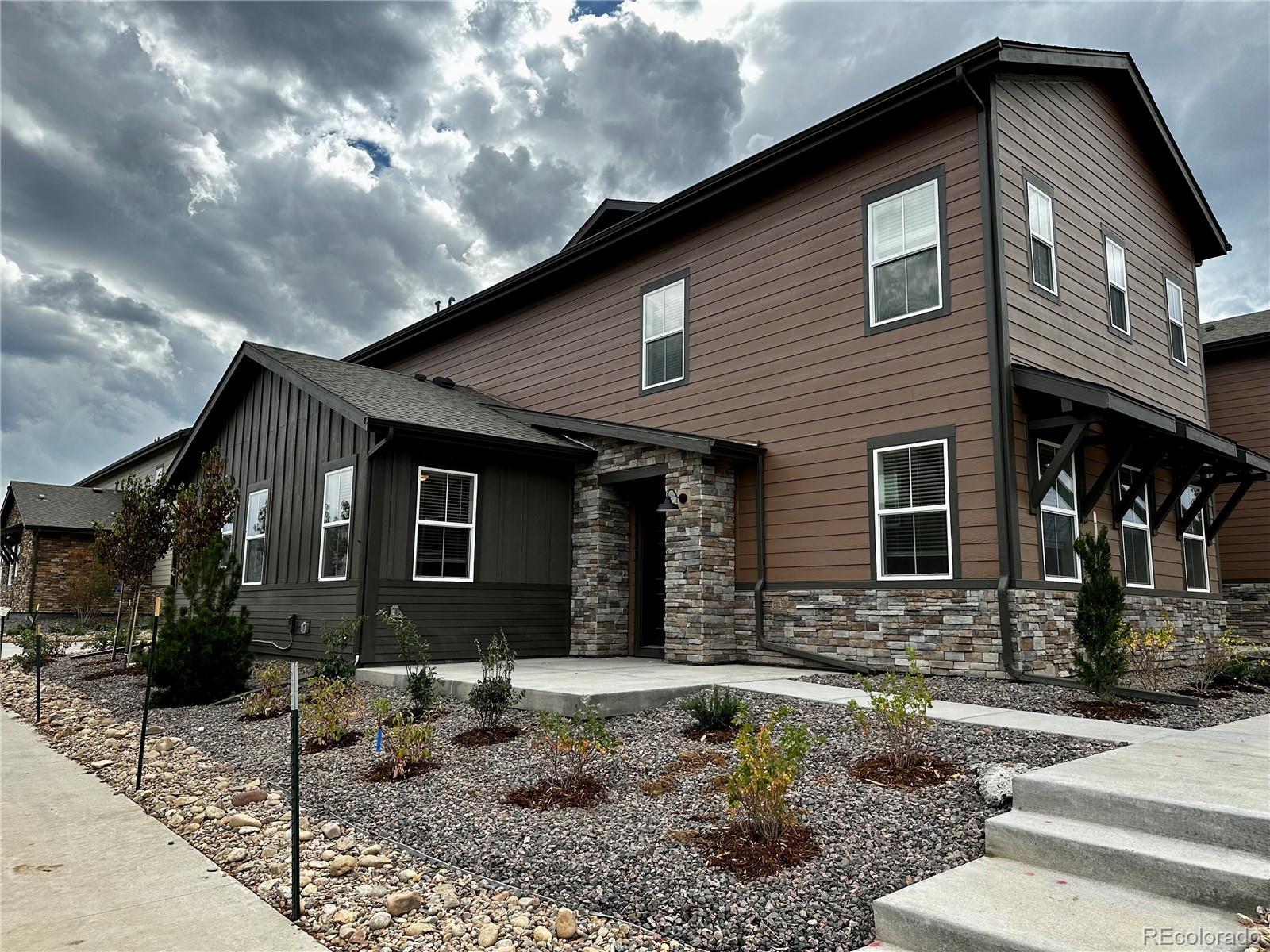Find us on...
Dashboard
- 4 Beds
- 4 Baths
- 2,464 Sqft
- .06 Acres
New Search X
8433 Mount Kataka Loop
Spacious end-unit corner townhome located in the Prospect Village at Sterling Ranch! With almost 2,500 square feet, 4 bedrooms and 4 bathrooms, this home offers extra flexible living space for all residents & families. There is a main-level primary suite with a personal bathroom, which is great for in-laws and/or other guests, as the rest of the bedrooms are located upstairs. On the upper level, the primary suite features walk-in closets and a full bathroom to enjoy. The two other bedrooms, a full bathroom, and a laundry room completes the upper level space. Modern updates with 9’ ceilings, open concept amongst the kitchen and dining areas that flow nicely into the living area provide quality energy for entertaining or relaxing opportunities. There is nearby access to sweeping open space, mountain views, an amenity-rich town center with a small-town feel, and the opportunity to discover the great outdoors. Come see why this home offers some of the best of what Sterling Ranch has to offer!
Listing Office: Fathom Realty Colorado LLC 
Essential Information
- MLS® #2098504
- Price$612,750
- Bedrooms4
- Bathrooms4.00
- Full Baths2
- Half Baths1
- Square Footage2,464
- Acres0.06
- Year Built2022
- TypeResidential
- Sub-TypeTownhouse
- StyleContemporary
- StatusActive
Community Information
- Address8433 Mount Kataka Loop
- SubdivisionSterling Ranch
- CityLittleton
- CountyDouglas
- StateCO
- Zip Code80125
Amenities
- Parking Spaces2
- ParkingConcrete, Dry Walled
- # of Garages2
Amenities
Clubhouse, Fitness Center, Park, Playground, Pool, Trail(s)
Utilities
Cable Available, Electricity Connected, Internet Access (Wired), Natural Gas Connected
Interior
- HeatingForced Air
- CoolingCentral Air
- StoriesTwo
Interior Features
Ceiling Fan(s), Quartz Counters, Walk-In Closet(s)
Exterior
- Exterior FeaturesLighting
- WindowsWindow Coverings
- RoofShingle
- FoundationSlab
Lot Description
Corner Lot, Foothills, Landscaped, Master Planned
School Information
- DistrictDouglas RE-1
- ElementaryRoxborough
- MiddleRanch View
- HighThunderridge
Additional Information
- Date ListedApril 27th, 2025
Listing Details
 Fathom Realty Colorado LLC
Fathom Realty Colorado LLC
 Terms and Conditions: The content relating to real estate for sale in this Web site comes in part from the Internet Data eXchange ("IDX") program of METROLIST, INC., DBA RECOLORADO® Real estate listings held by brokers other than RE/MAX Professionals are marked with the IDX Logo. This information is being provided for the consumers personal, non-commercial use and may not be used for any other purpose. All information subject to change and should be independently verified.
Terms and Conditions: The content relating to real estate for sale in this Web site comes in part from the Internet Data eXchange ("IDX") program of METROLIST, INC., DBA RECOLORADO® Real estate listings held by brokers other than RE/MAX Professionals are marked with the IDX Logo. This information is being provided for the consumers personal, non-commercial use and may not be used for any other purpose. All information subject to change and should be independently verified.
Copyright 2025 METROLIST, INC., DBA RECOLORADO® -- All Rights Reserved 6455 S. Yosemite St., Suite 500 Greenwood Village, CO 80111 USA
Listing information last updated on June 27th, 2025 at 3:04pm MDT.














































