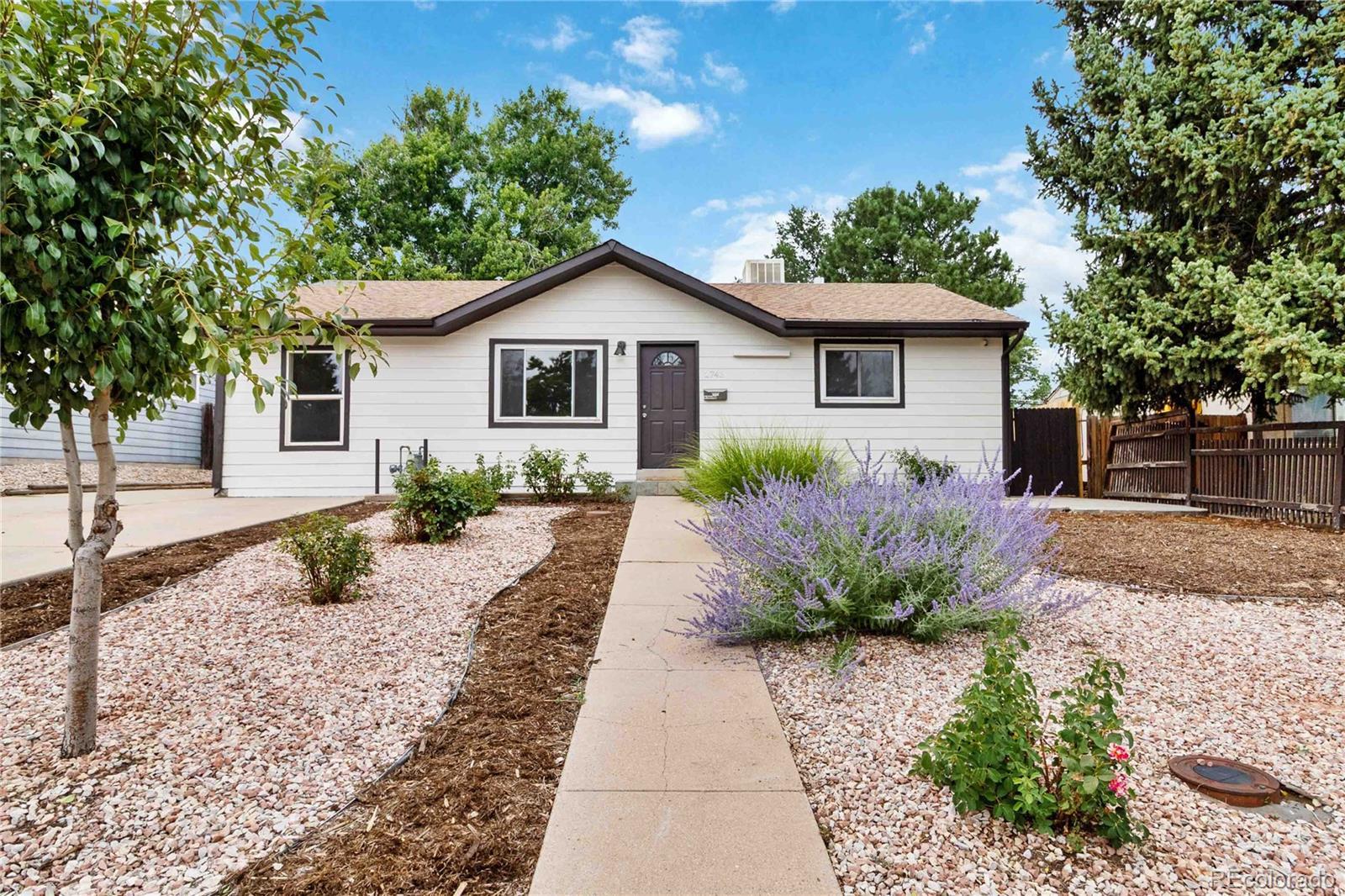Find us on...
Dashboard
- 3 Beds
- 1 Bath
- 1,485 Sqft
- .15 Acres
New Search X
2743 S Linley Court
Charming Updated Home in Harvey Park South Priced Under $300 a Square Foot Above Grade Which is Among the Lowest in Harvey Park South. Seller is willing to help with buydown on a strong offer. Welcome to this beautifully updated three-bedroom, one-bathroom home in desirable Harvey Park South. Fresh interior and exterior paint give the home a crisp, modern feel, while new vinyl flooring in the living room, kitchen, hallway, and south bedroom pairs perfectly with brand-new carpet in the other two bedrooms. The remodeled kitchen is a standout, featuring sleek granite countertops and premium stainless steel appliances—including a Dacor range, Bosch dishwasher, and French door refrigerator. The stylish bathroom has also been refreshed with a new vanity and updated finishes. A spacious family room at the back of the house offers the perfect place to relax or entertain, with easy access to the backyard—ideal for indoor-outdoor living. Enjoy low-maintenance landscaping with a xeriscaped front yard adorned with mature rose bushes and a pear tree. There’s plenty of off-street parking both in the front and rear of the property, and the sewer line was replaced in 2023 for added peace of mind. Located near Loretto Heights Park, Harvey Park, Bear Creek Trail, shopping, and dining, this home offers comfort, convenience, and character—all in one.
Listing Office: RE/MAX of Cherry Creek 
Essential Information
- MLS® #2108164
- Price$432,500
- Bedrooms3
- Bathrooms1.00
- Full Baths1
- Square Footage1,485
- Acres0.15
- Year Built1953
- TypeResidential
- Sub-TypeSingle Family Residence
- StyleTraditional
- StatusPending
Community Information
- Address2743 S Linley Court
- SubdivisionHarvey Park South
- CityDenver
- CountyDenver
- StateCO
- Zip Code80236
Amenities
- Parking Spaces6
- ParkingConcrete
Utilities
Electricity Connected, Natural Gas Connected
Interior
- HeatingForced Air, Natural Gas
- CoolingNone
- StoriesOne
Interior Features
Built-in Features, Ceiling Fan(s), Granite Counters, Smoke Free, Solid Surface Counters, Walk-In Closet(s)
Appliances
Dishwasher, Disposal, Oven, Range, Refrigerator
Exterior
- Exterior FeaturesPrivate Yard, Rain Gutters
- Lot DescriptionLevel
- WindowsDouble Pane Windows
- RoofComposition
School Information
- DistrictDenver 1
- ElementaryGust
- MiddleHenry
- HighJohn F. Kennedy
Additional Information
- Date ListedJuly 31st, 2025
- ZoningS-SU-D
Listing Details
 RE/MAX of Cherry Creek
RE/MAX of Cherry Creek
 Terms and Conditions: The content relating to real estate for sale in this Web site comes in part from the Internet Data eXchange ("IDX") program of METROLIST, INC., DBA RECOLORADO® Real estate listings held by brokers other than RE/MAX Professionals are marked with the IDX Logo. This information is being provided for the consumers personal, non-commercial use and may not be used for any other purpose. All information subject to change and should be independently verified.
Terms and Conditions: The content relating to real estate for sale in this Web site comes in part from the Internet Data eXchange ("IDX") program of METROLIST, INC., DBA RECOLORADO® Real estate listings held by brokers other than RE/MAX Professionals are marked with the IDX Logo. This information is being provided for the consumers personal, non-commercial use and may not be used for any other purpose. All information subject to change and should be independently verified.
Copyright 2025 METROLIST, INC., DBA RECOLORADO® -- All Rights Reserved 6455 S. Yosemite St., Suite 500 Greenwood Village, CO 80111 USA
Listing information last updated on December 10th, 2025 at 12:18pm MST.








































