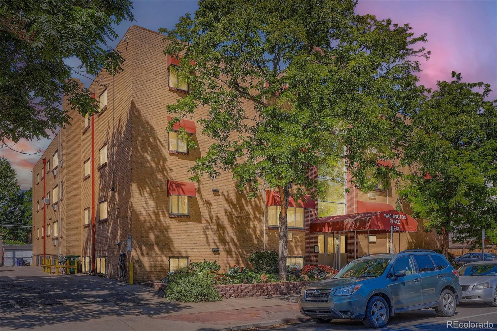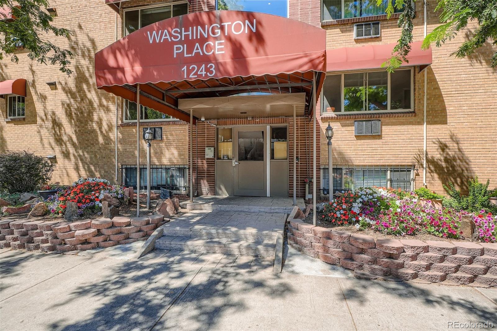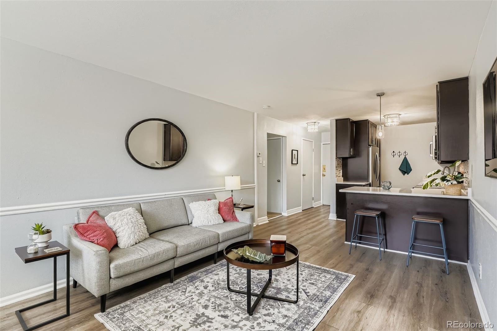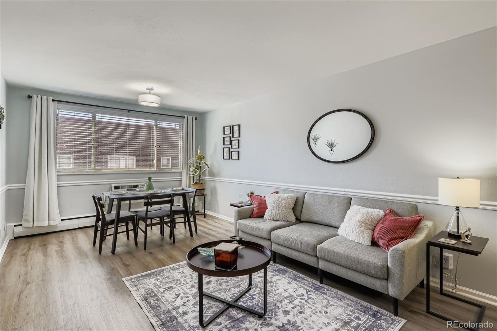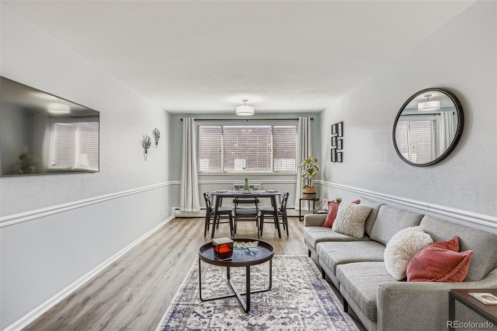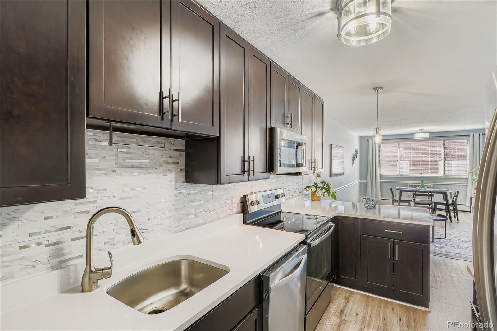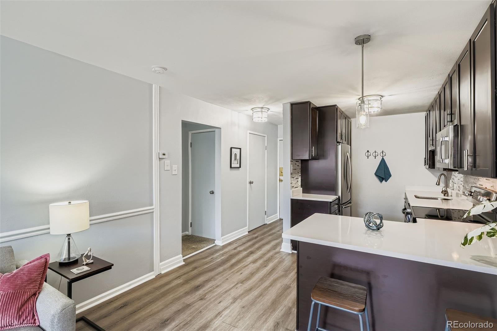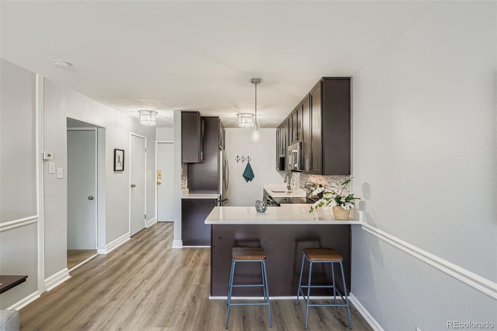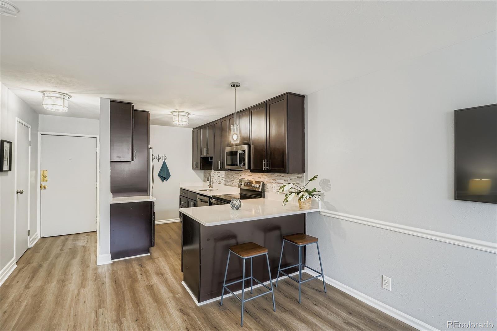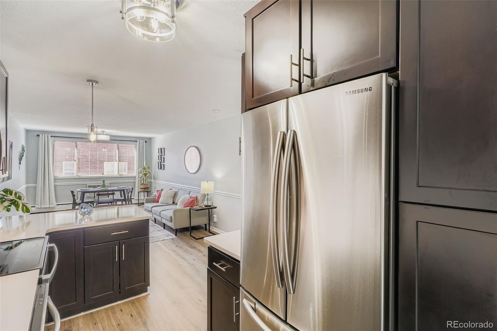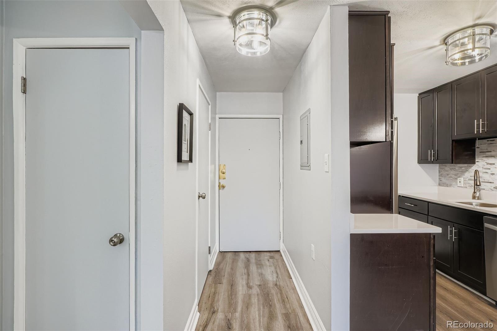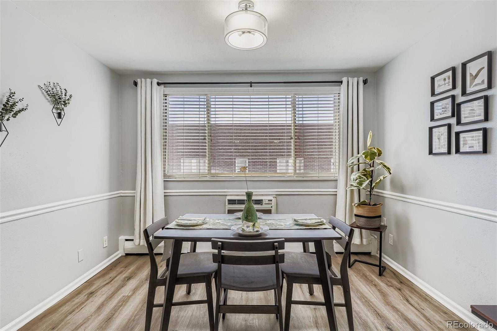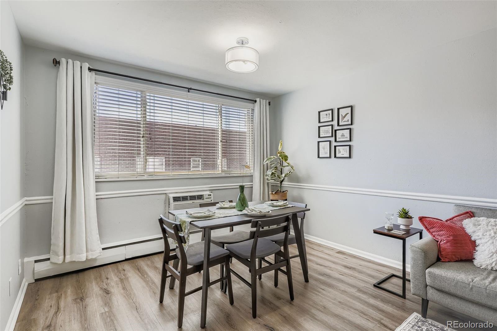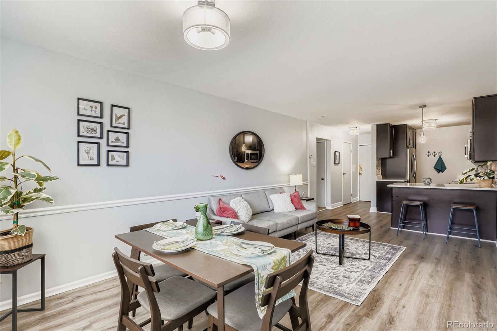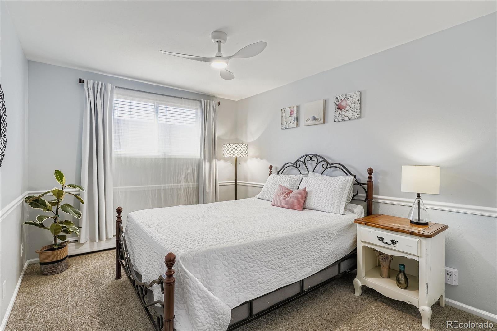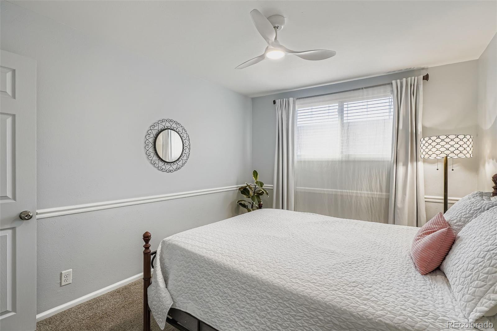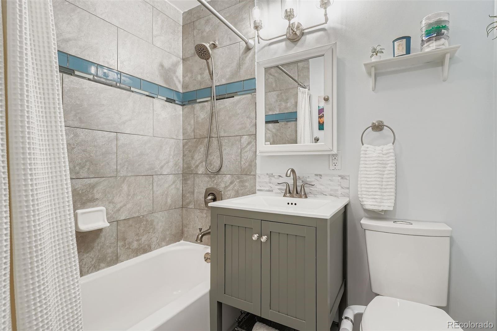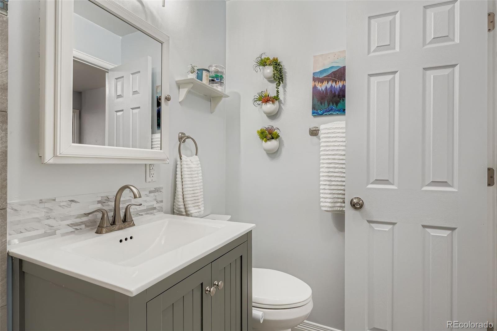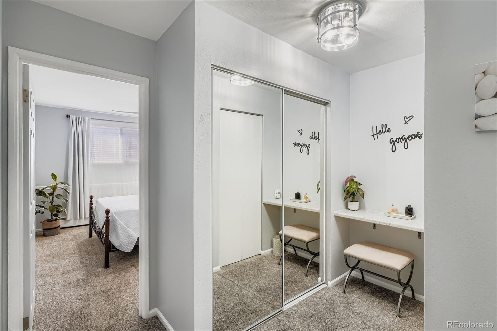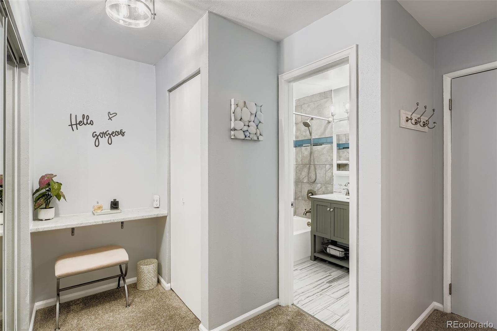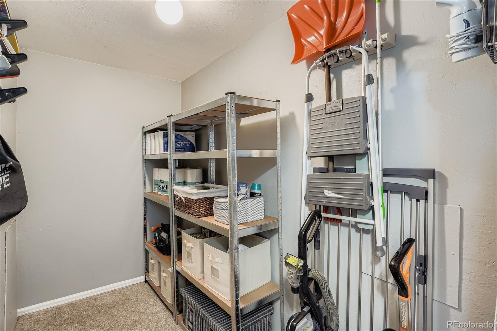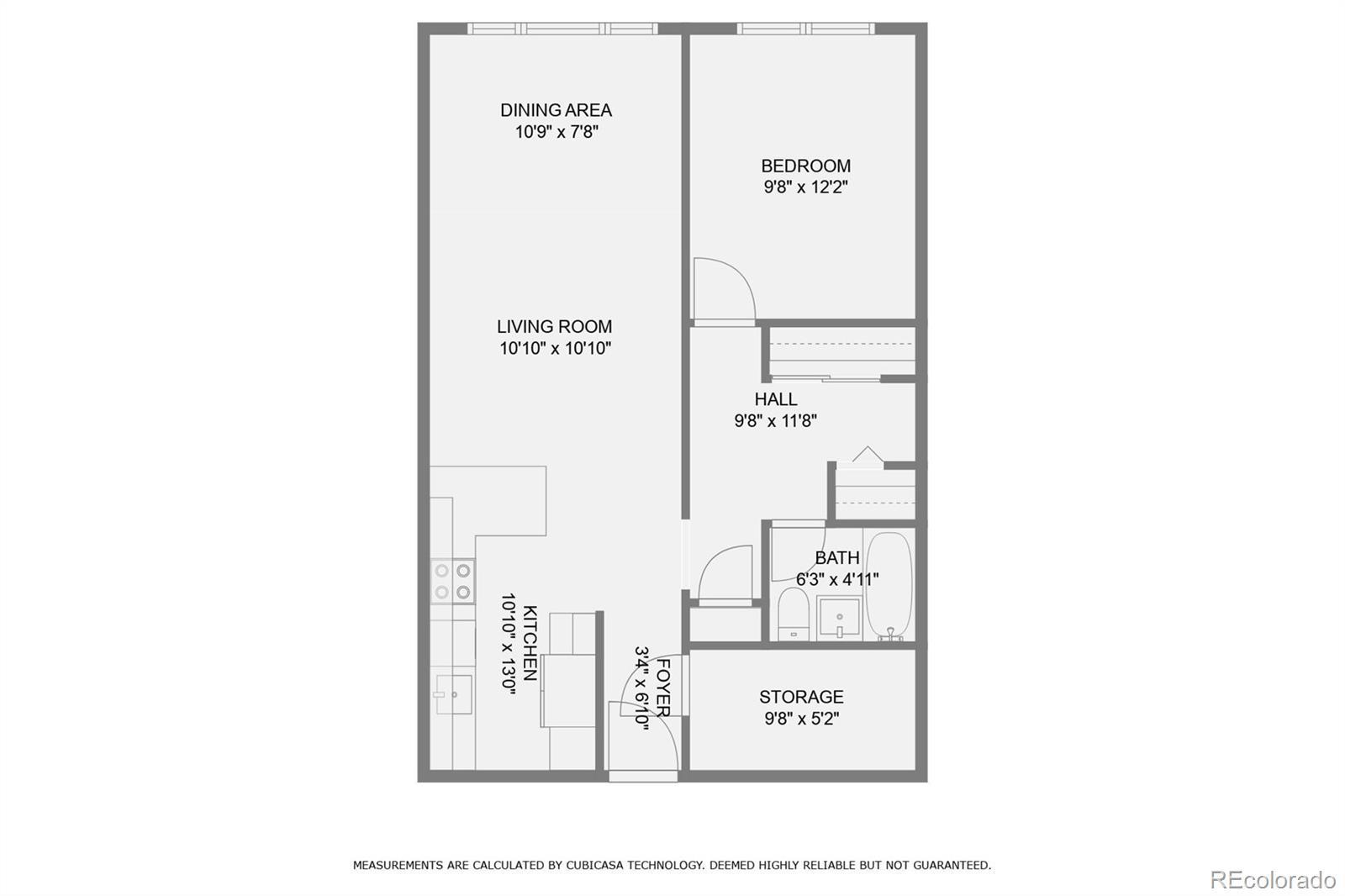Find us on...
Dashboard
- $265k Price
- 1 Bed
- 1 Bath
- 718 Sqft
New Search X
1243 N Washington Street 406
Move-in ready in the heart of Capitol Hill! Thoughtfully designed open floor plan featuring a spacious living area, dining room, and a beautiful eat-in kitchen complete with ample cabinetry, pantry space, and newer appliances all on the top floor! The bathroom has been tastefully updated, and the bonus vanity/office/flex room is a standout feature—offering an entire extra space to get ready, work, or personalize to your needs. You have your own in-unit, large storage room and a rare deeded end-spot parking space! The building’s community is warm, welcoming, and takes pride in maintaining this charming property, and has a low HOA. Minutes from bike lanes, public transportation, Cheesman Park, King Soopers, Safeway, Whole Foods, Trader Joe’s, Botanic Gardens, and countless restaurants and coffee shops makes this the ideal location.
Listing Office: Your Castle Real Estate Inc 
Essential Information
- MLS® #2120621
- Price$265,000
- Bedrooms1
- Bathrooms1.00
- Full Baths1
- Square Footage718
- Acres0.00
- Year Built1961
- TypeResidential
- Sub-TypeCondominium
- StatusActive
Community Information
- Address1243 N Washington Street 406
- SubdivisionCapitol Hill
- CityDenver
- CountyDenver
- StateCO
- Zip Code80203
Amenities
- AmenitiesCoin Laundry, Elevator(s)
- UtilitiesElectricity Available
- Parking Spaces1
- ParkingAsphalt
Interior
- HeatingBaseboard, Hot Water
- CoolingAir Conditioning-Room
- StoriesOne
Interior Features
Built-in Features, Ceiling Fan(s), Eat-in Kitchen, Entrance Foyer, Open Floorplan, Pantry, Quartz Counters
Appliances
Convection Oven, Dishwasher, Disposal, Microwave, Oven, Range, Refrigerator
Exterior
- Lot DescriptionLandscaped
- WindowsDouble Pane Windows
- RoofOther
School Information
- DistrictDenver 1
- ElementaryDora Moore
- MiddleMorey
- HighEast
Additional Information
- Date ListedAugust 21st, 2025
- ZoningG-MU-5
Listing Details
 Your Castle Real Estate Inc
Your Castle Real Estate Inc
 Terms and Conditions: The content relating to real estate for sale in this Web site comes in part from the Internet Data eXchange ("IDX") program of METROLIST, INC., DBA RECOLORADO® Real estate listings held by brokers other than RE/MAX Professionals are marked with the IDX Logo. This information is being provided for the consumers personal, non-commercial use and may not be used for any other purpose. All information subject to change and should be independently verified.
Terms and Conditions: The content relating to real estate for sale in this Web site comes in part from the Internet Data eXchange ("IDX") program of METROLIST, INC., DBA RECOLORADO® Real estate listings held by brokers other than RE/MAX Professionals are marked with the IDX Logo. This information is being provided for the consumers personal, non-commercial use and may not be used for any other purpose. All information subject to change and should be independently verified.
Copyright 2026 METROLIST, INC., DBA RECOLORADO® -- All Rights Reserved 6455 S. Yosemite St., Suite 500 Greenwood Village, CO 80111 USA
Listing information last updated on January 20th, 2026 at 2:49pm MST.

