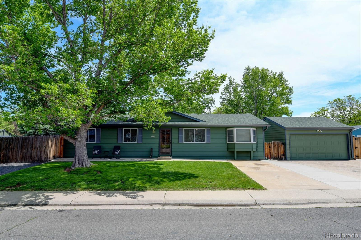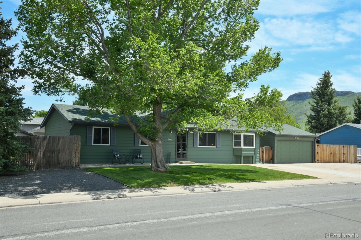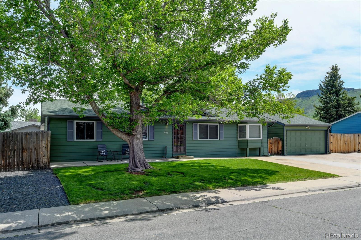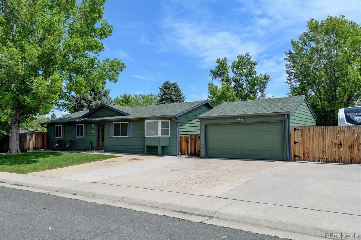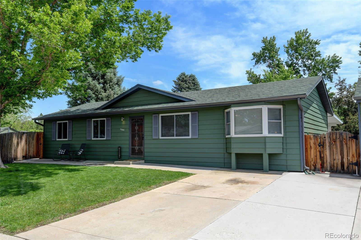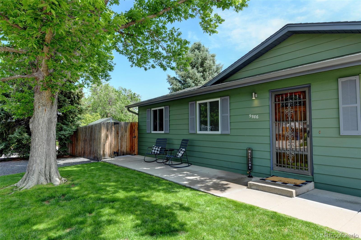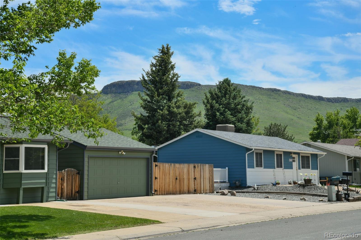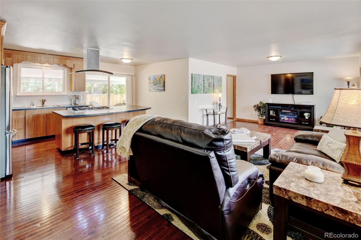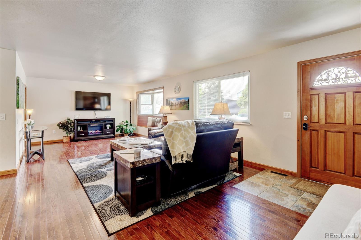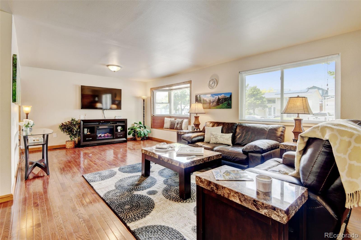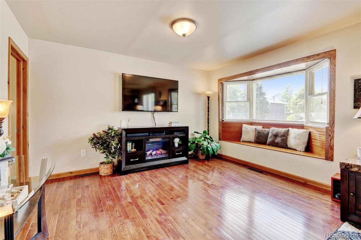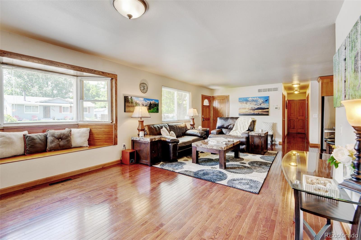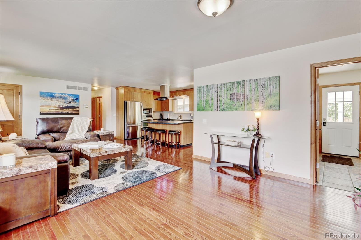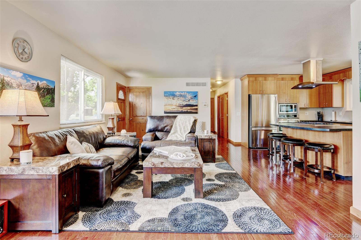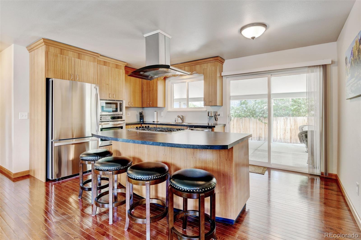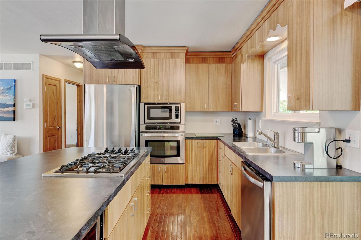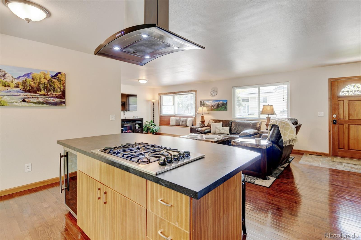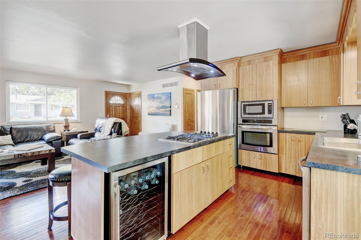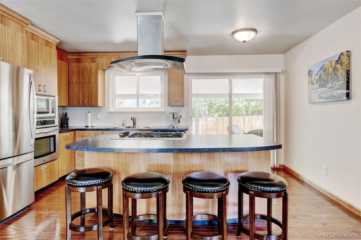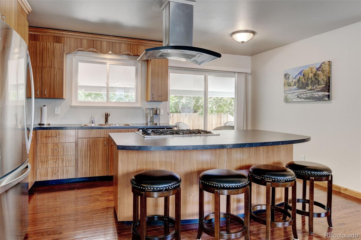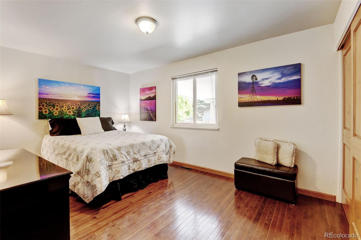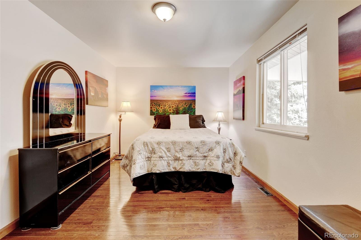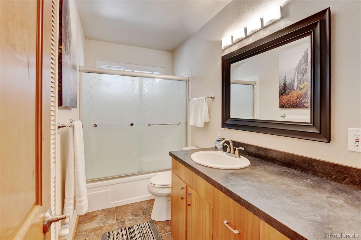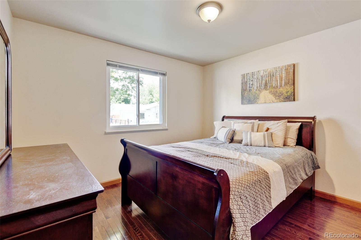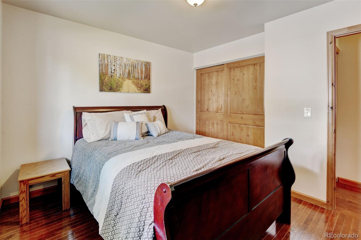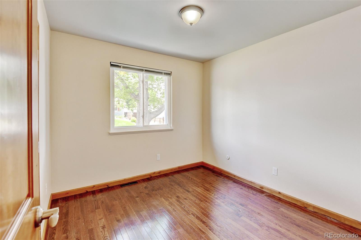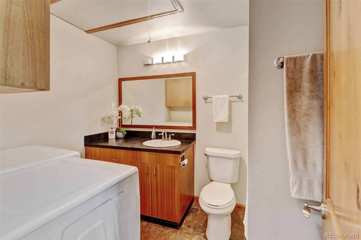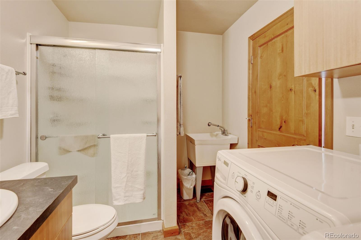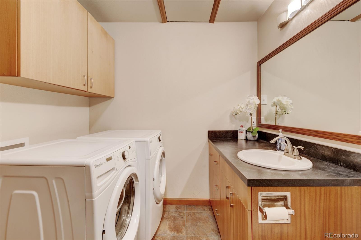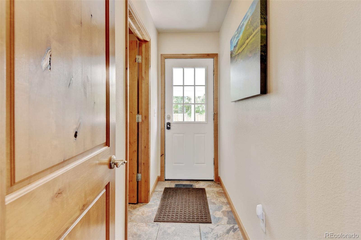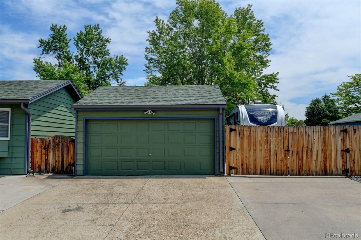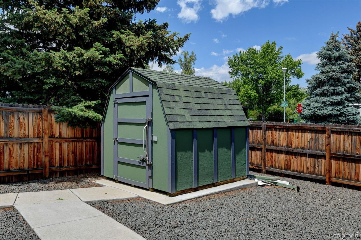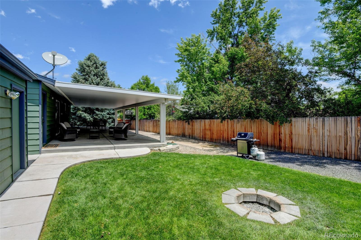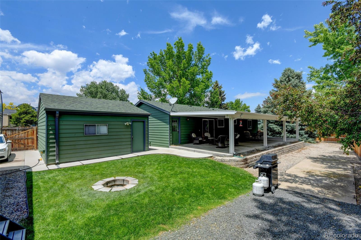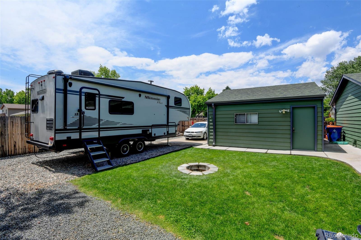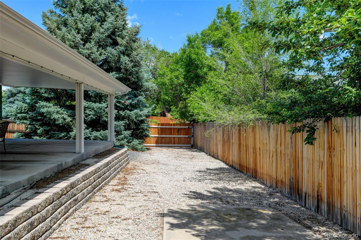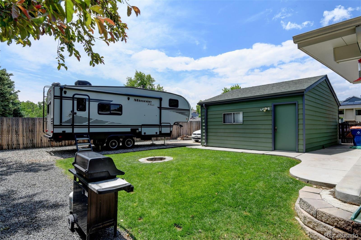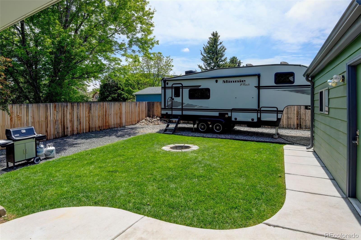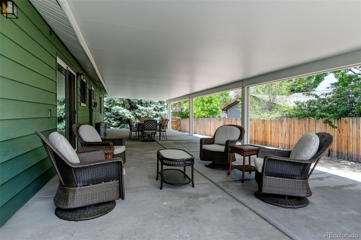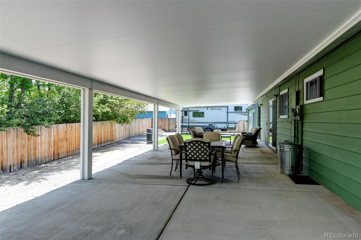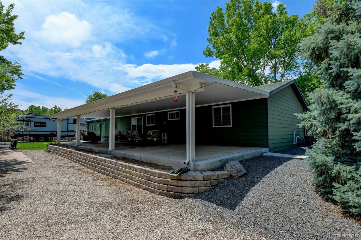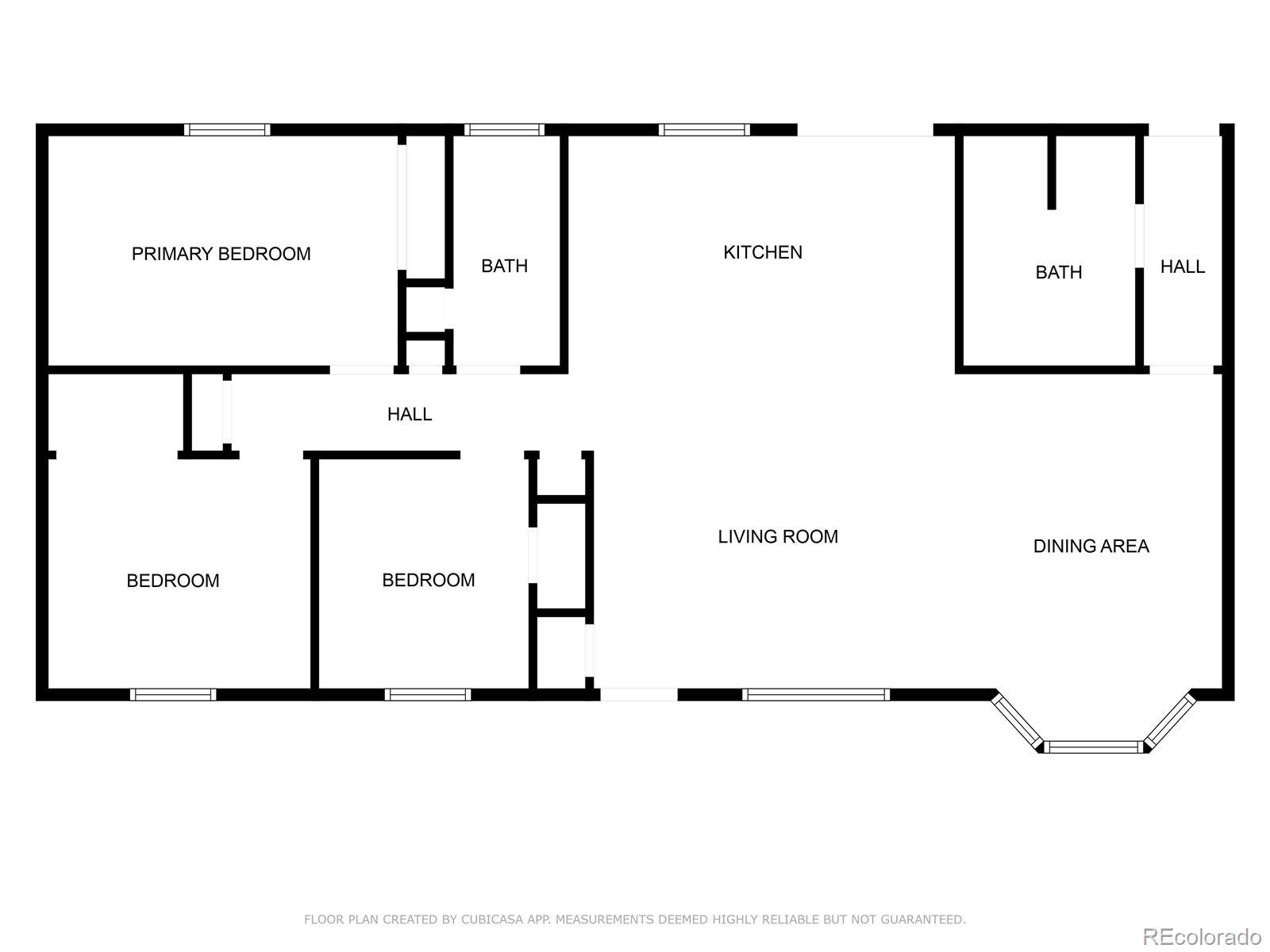Find us on...
Dashboard
- 3 Beds
- 2 Baths
- 1,448 Sqft
- ¼ Acres
New Search X
5986 Dunraven Street
Welcome to your dream home in the highly desirable Apple Meadow subdivision—where rustic charm meets modern sophistication and NO HOA means freedom and flexibility. This beautifully remodeled single-family home features 3 spacious bedrooms, 2 updated bathrooms, and gorgeous real hardwood floors throughout, showcasing top-tier craftsmanship and timeless elegance. The custom knotty alder trim and doors add warmth and character, creating a cozy, high-end feel in every room. The open-concept layout is perfect for both everyday living and entertaining, flowing effortlessly into a chef’s kitchen designed with style and functionality in mind. Whether you’re hosting friends or enjoying a quiet evening, this space delivers comfort and connection. Enjoy the outdoors year-round with an expansive 848 sq ft covered patio, fire pit area, and mature landscaping that adds privacy and charm, making this a perfect extension of your living space for gatherings, barbecues, or peaceful evenings. With modern upgrades throughout, ample parking, and unbeatable access to hiking, biking, and nature, this home truly has it all. Move-in ready, beautifully updated, and loaded with value—don’t miss your chance to own this one-of-a-kind property that offers a lifestyle of comfort, convenience, and connection to nature.
Listing Office: RE/MAX Alliance Northeast 
Essential Information
- MLS® #2134110
- Price$715,000
- Bedrooms3
- Bathrooms2.00
- Full Baths1
- Square Footage1,448
- Acres0.25
- Year Built1971
- TypeResidential
- Sub-TypeSingle Family Residence
- StatusActive
Community Information
- Address5986 Dunraven Street
- SubdivisionApple Meadows
- CityGolden
- CountyJefferson
- StateCO
- Zip Code80403
Amenities
- Parking Spaces2
- Parking220 Volts
- # of Garages2
Utilities
Electricity Connected, Natural Gas Connected, Phone Available
Interior
- HeatingForced Air
- CoolingCentral Air
- StoriesOne
Appliances
Bar Fridge, Cooktop, Dishwasher, Disposal, Dryer, Gas Water Heater, Microwave, Oven, Range Hood, Refrigerator, Washer
Exterior
- Exterior FeaturesFire Pit
- RoofComposition
Windows
Bay Window(s), Double Pane Windows
School Information
- DistrictJefferson County R-1
- ElementaryMitchell
- MiddleBell
- HighGolden
Additional Information
- Date ListedJune 6th, 2025
- ZoningP-D
Listing Details
 RE/MAX Alliance Northeast
RE/MAX Alliance Northeast
 Terms and Conditions: The content relating to real estate for sale in this Web site comes in part from the Internet Data eXchange ("IDX") program of METROLIST, INC., DBA RECOLORADO® Real estate listings held by brokers other than RE/MAX Professionals are marked with the IDX Logo. This information is being provided for the consumers personal, non-commercial use and may not be used for any other purpose. All information subject to change and should be independently verified.
Terms and Conditions: The content relating to real estate for sale in this Web site comes in part from the Internet Data eXchange ("IDX") program of METROLIST, INC., DBA RECOLORADO® Real estate listings held by brokers other than RE/MAX Professionals are marked with the IDX Logo. This information is being provided for the consumers personal, non-commercial use and may not be used for any other purpose. All information subject to change and should be independently verified.
Copyright 2025 METROLIST, INC., DBA RECOLORADO® -- All Rights Reserved 6455 S. Yosemite St., Suite 500 Greenwood Village, CO 80111 USA
Listing information last updated on June 25th, 2025 at 7:33pm MDT.

