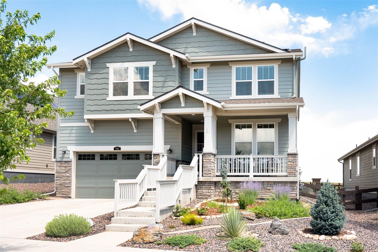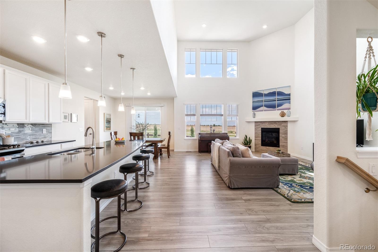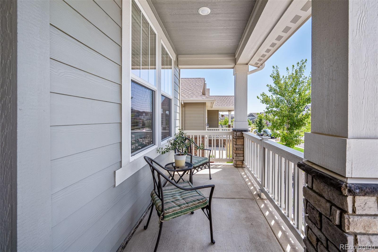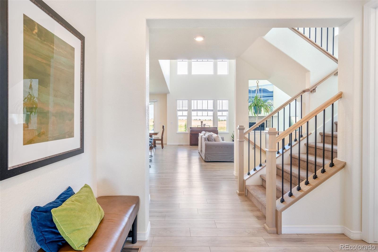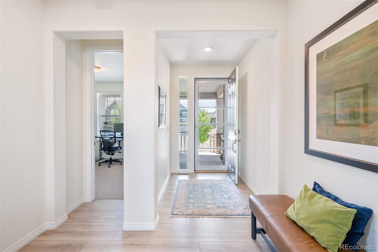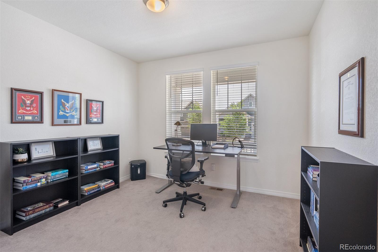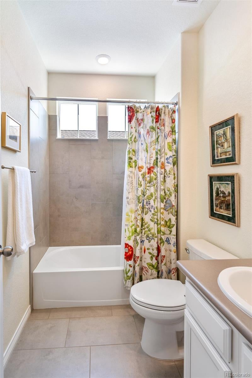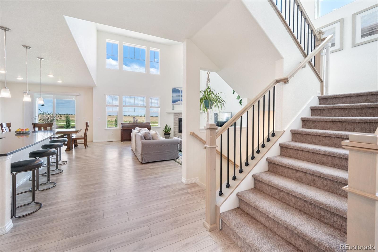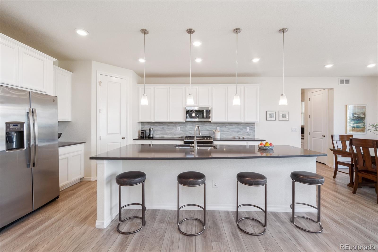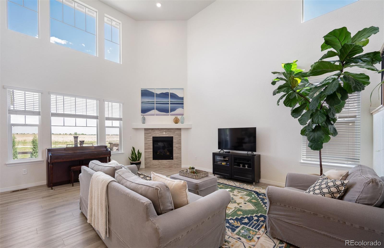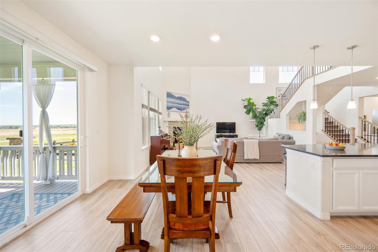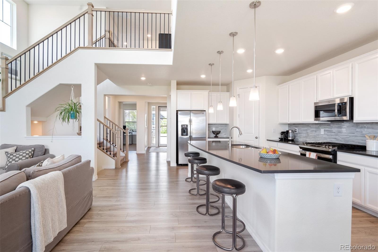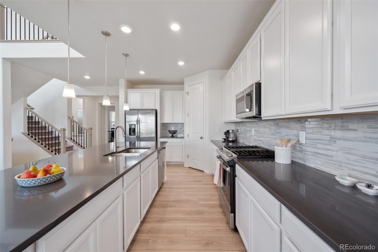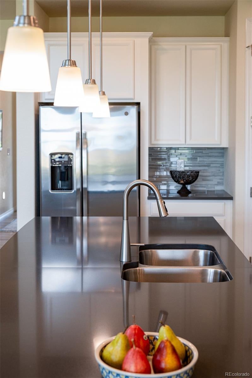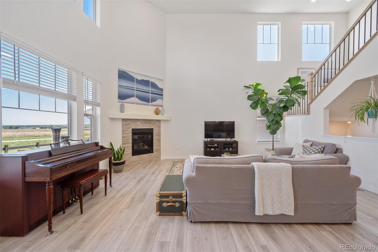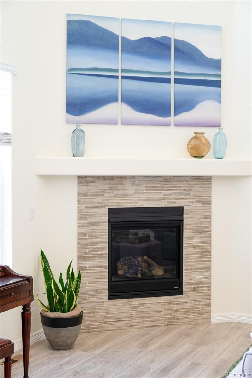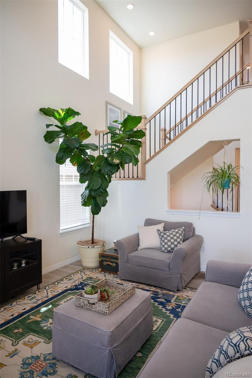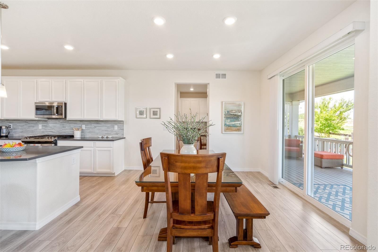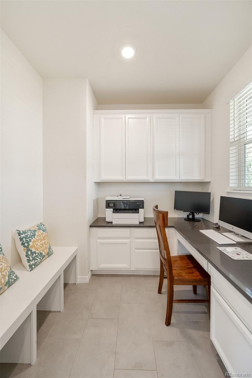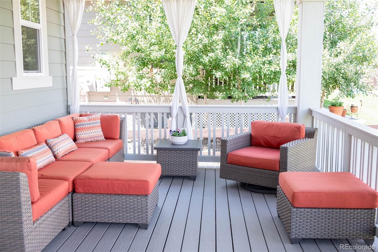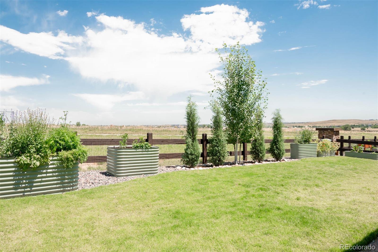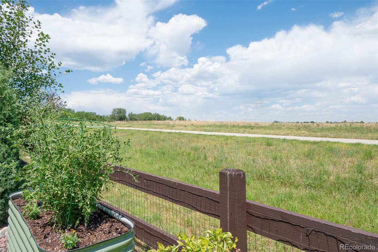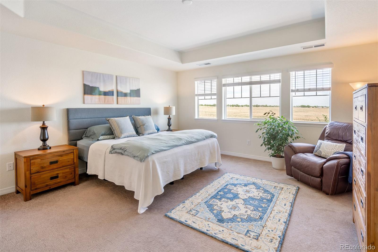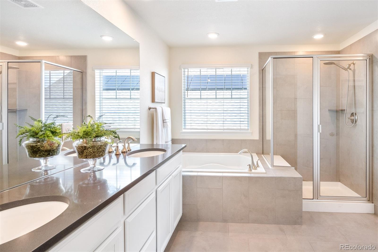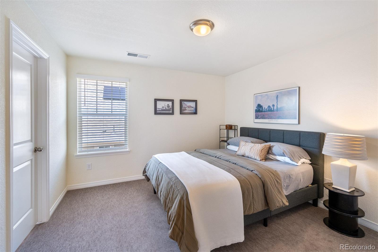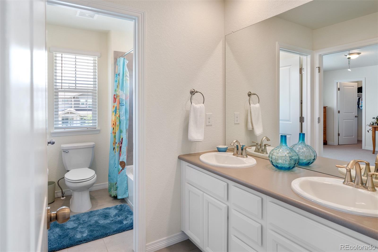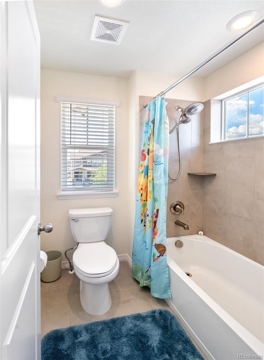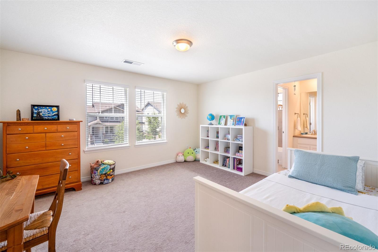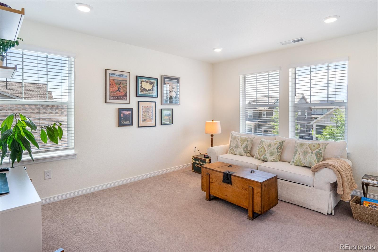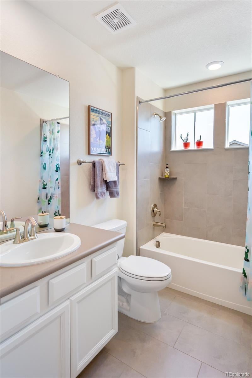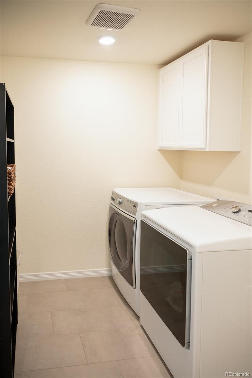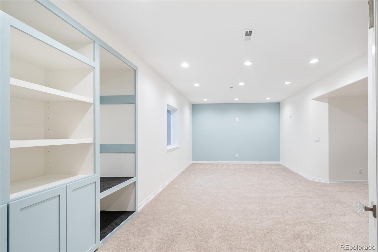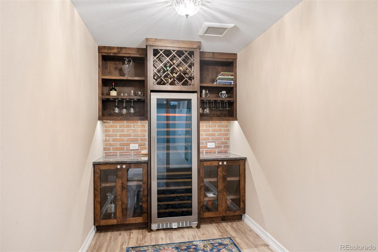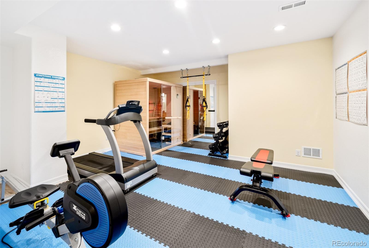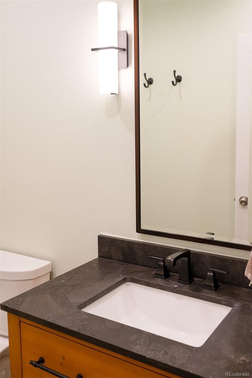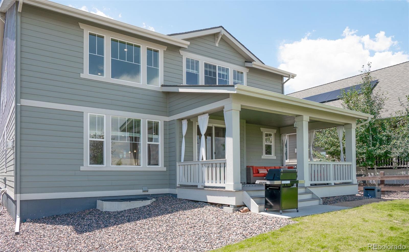Find us on...
Dashboard
- 4 Beds
- 5 Baths
- 3,977 Sqft
- .15 Acres
New Search X
793 Compass Drive
Second Chances Don’t Come Often! Buyer couldn't close. Welcome to this spacious & spotless home in Erie’s desirable Compass neighborhood. Built in 2020, it offers over 4,100 square feet of living space, including a fully permitted finished basement, thoughtful updates, & versatile living areas throughout. The open-concept main level features a bright Great Room with vaulted ceiling, gas fireplace, and breathtaking views of farmland and a community trail. The Kitchen includes quartz countertops, a glass tile backsplash, stainless steel appliances, a large island, and walk-in pantry. A main-floor bedroom and full bath provide flexible space for guests or home office, and a cool built-in desk cubby off the Kitchen offers a convenient spot for work or study. Step out on the peaceful covered deck and discover a lovely place to start or end your day, enjoying views of open land while hummingbirds & other birds stop by! Upstairs, you’ll find a generous loft, a luxurious Primary Suite with 5-piece Bath, dual walk-in closets & serene views. A Jack-and-Jill Bath connects two secondary Bedrooms, and a third full Bath is adjacent to the loft. Lastly, a convenient upstairs Laundry Room. The custom-finished basement adds an abundance of extra space with a 150-bottle dual-zone cooler Wine-tasting Room, a Home Gym, sauna, handcrafted built-in storage, and an additional spacious living area. A Half-Bath is also included and is plumbed for a future shower. Additional highlights include: Lovely waterwise landscaping, 3-car tandem garage, Radon mitigation system, new roof (2023), Sunnova solar panels, Water-wise, dog-friendly Dog-Tuff grass in the backyard, raised garden planters and South-facing front porch. Located in the Boulder Valley School District. Close to parks, trails, playgrounds, Historic Downtown Erie, multiple golf courses, and more. Enjoy the perfect blend of comfort, space, and access—with a 20–30 minute commute to Denver, Boulder, or DIA.
Listing Office: Kentwood Real Estate Cherry Creek 
Essential Information
- MLS® #2140338
- Price$875,000
- Bedrooms4
- Bathrooms5.00
- Full Baths4
- Half Baths1
- Square Footage3,977
- Acres0.15
- Year Built2020
- TypeResidential
- Sub-TypeSingle Family Residence
- StyleTraditional
- StatusPending
Community Information
- Address793 Compass Drive
- SubdivisionCompass
- CityErie
- CountyBoulder
- StateCO
- Zip Code80516
Amenities
- AmenitiesPark, Playground, Trail(s)
- Parking Spaces3
- ParkingTandem
- # of Garages3
- ViewMeadow
Interior
- HeatingForced Air, Natural Gas, Solar
- CoolingCentral Air
- FireplaceYes
- # of Fireplaces1
- FireplacesGas, Great Room
- StoriesTwo
Interior Features
Built-in Features, Ceiling Fan(s), Eat-in Kitchen, Entrance Foyer, Five Piece Bath, High Ceilings, Jack & Jill Bathroom, Kitchen Island, Open Floorplan, Pantry, Primary Suite, Quartz Counters, Radon Mitigation System, Sauna, Smart Thermostat, Smoke Free, Vaulted Ceiling(s), Walk-In Closet(s)
Appliances
Dishwasher, Disposal, Dryer, Gas Water Heater, Microwave, Range, Refrigerator, Self Cleaning Oven, Sump Pump, Washer, Wine Cooler
Exterior
- Exterior FeaturesGarden, Private Yard
- RoofComposition
Lot Description
Landscaped, Level, Master Planned, Meadow, Open Space, Sprinklers In Front, Sprinklers In Rear
Windows
Double Pane Windows, Window Coverings
School Information
- DistrictBoulder Valley RE 2
- ElementaryMeadowlark
- MiddleMeadowlark
- HighCentaurus
Additional Information
- Date ListedJuly 11th, 2025
Listing Details
Kentwood Real Estate Cherry Creek
 Terms and Conditions: The content relating to real estate for sale in this Web site comes in part from the Internet Data eXchange ("IDX") program of METROLIST, INC., DBA RECOLORADO® Real estate listings held by brokers other than RE/MAX Professionals are marked with the IDX Logo. This information is being provided for the consumers personal, non-commercial use and may not be used for any other purpose. All information subject to change and should be independently verified.
Terms and Conditions: The content relating to real estate for sale in this Web site comes in part from the Internet Data eXchange ("IDX") program of METROLIST, INC., DBA RECOLORADO® Real estate listings held by brokers other than RE/MAX Professionals are marked with the IDX Logo. This information is being provided for the consumers personal, non-commercial use and may not be used for any other purpose. All information subject to change and should be independently verified.
Copyright 2025 METROLIST, INC., DBA RECOLORADO® -- All Rights Reserved 6455 S. Yosemite St., Suite 500 Greenwood Village, CO 80111 USA
Listing information last updated on December 22nd, 2025 at 2:33am MST.

