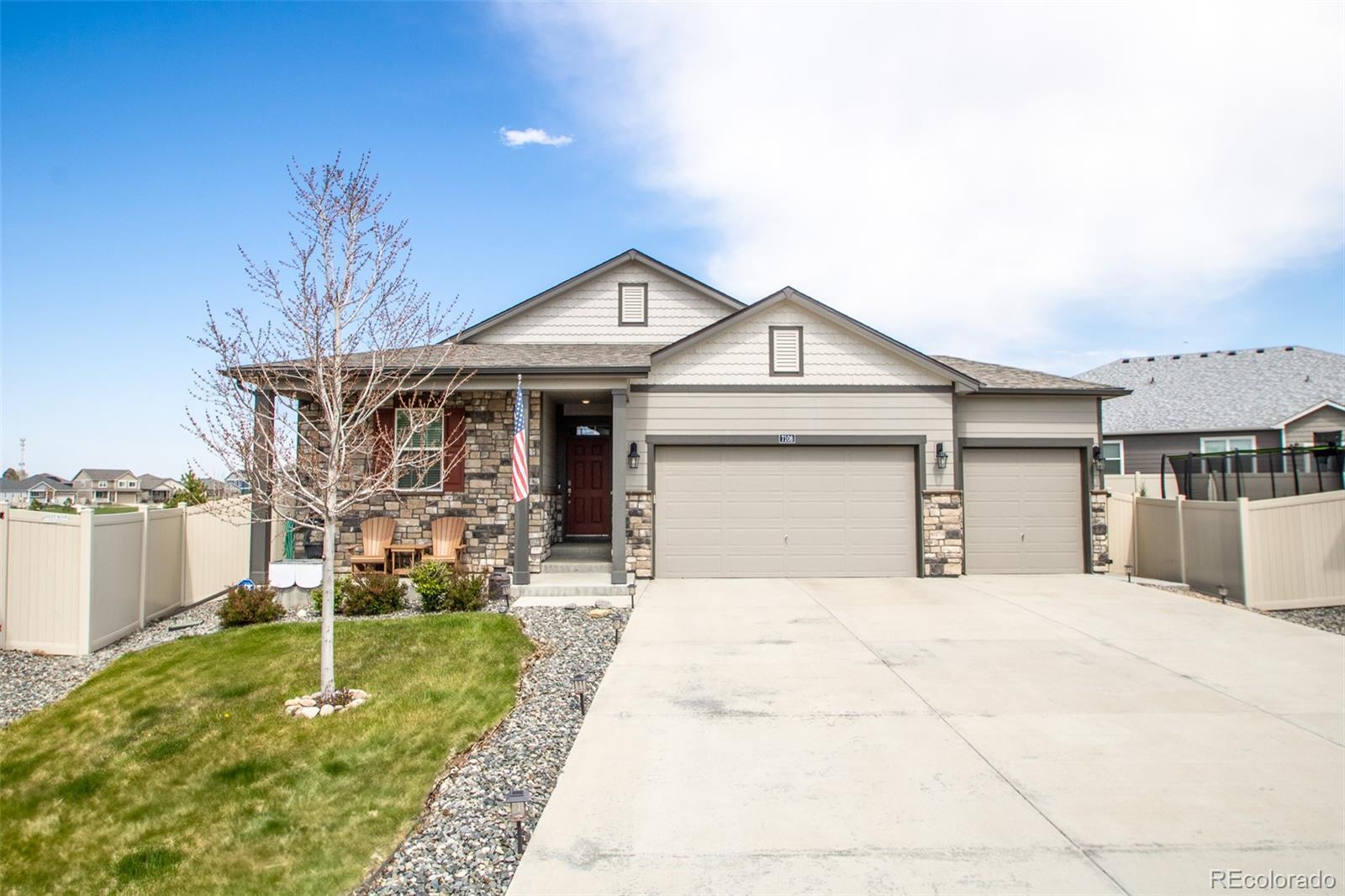Find us on...
Dashboard
- 3 Beds
- 2 Baths
- 1,653 Sqft
- .24 Acres
New Search X
7108 Morrison Drive
Welcome to this stunning ranch-style home, offering 1,653 square feet of thoughtfully designed living space, and on a huge lot! From the moment you enter this light and bright home, the hardwood flooring takes you from the entry area to the open-concept living room, kitchen, and dining area — perfect for entertaining and everyday living. Key Features: • 3 Bedrooms / 2 Bathrooms • Gas log fireplace in the living room • Kitchen features stainless appliances, gas stove, a pantry, and a large island with room to sit at • Large Closets throughout, offering plenty of storage space • 3-Car Garage plus a shed for vehicles, hobbies, or extra storage • Large Lot – nearly .25 acre, providing ample outdoor space • Covered Front Porch in the front and concrete patio in the back for entertaiing or relaxing • Fully Landscaped front and back yards with sprinkler system and concrete sidewalk from the driveway to the back patio • Located in a great neighborhood with a welcoming community atmosphere. Easy access to old town Frederick, the Rec Center, schools, restaurants and shopping, Hwy 52, and I-25. Don’t miss the chance to own this move-in-ready home that combines modern finishes with comfortable living. Whether you’re relaxing indoors or entertaining outdoors, this property has it all!
Listing Office: Berkshire Hathaway HomeServices Colorado Real Estate, LLC - Brighton 
Essential Information
- MLS® #2140941
- Price$515,000
- Bedrooms3
- Bathrooms2.00
- Full Baths1
- Square Footage1,653
- Acres0.24
- Year Built2019
- TypeResidential
- Sub-TypeSingle Family Residence
- StatusActive
Community Information
- Address7108 Morrison Drive
- SubdivisionVillage East
- CityFrederick
- CountyWeld
- StateCO
- Zip Code80530
Amenities
- Parking Spaces3
- ParkingConcrete
- # of Garages3
Utilities
Electricity Connected, Natural Gas Connected
Interior
- HeatingForced Air
- CoolingCentral Air
- FireplaceYes
- # of Fireplaces1
- FireplacesGas, Living Room
- StoriesOne
Interior Features
Entrance Foyer, High Ceilings, Kitchen Island, Laminate Counters, Open Floorplan, Pantry, Primary Suite, Smoke Free, Walk-In Closet(s)
Appliances
Dishwasher, Disposal, Dryer, Microwave, Oven, Range, Refrigerator, Tankless Water Heater, Washer
Exterior
- Exterior FeaturesPrivate Yard, Rain Gutters
- RoofComposition
- FoundationConcrete Perimeter
Lot Description
Cul-De-Sac, Landscaped, Level, Sprinklers In Front, Sprinklers In Rear
Windows
Double Pane Windows, Window Coverings
School Information
- DistrictSt. Vrain Valley RE-1J
- ElementaryThunder Valley
- MiddleThunder Valley
- HighFrederick
Additional Information
- Date ListedApril 28th, 2025
- ZoningResidential
Listing Details
Berkshire Hathaway HomeServices Colorado Real Estate, LLC - Brighton
Office Contact
dan.haventeam@gmail.com,303-709-3501
 Terms and Conditions: The content relating to real estate for sale in this Web site comes in part from the Internet Data eXchange ("IDX") program of METROLIST, INC., DBA RECOLORADO® Real estate listings held by brokers other than RE/MAX Professionals are marked with the IDX Logo. This information is being provided for the consumers personal, non-commercial use and may not be used for any other purpose. All information subject to change and should be independently verified.
Terms and Conditions: The content relating to real estate for sale in this Web site comes in part from the Internet Data eXchange ("IDX") program of METROLIST, INC., DBA RECOLORADO® Real estate listings held by brokers other than RE/MAX Professionals are marked with the IDX Logo. This information is being provided for the consumers personal, non-commercial use and may not be used for any other purpose. All information subject to change and should be independently verified.
Copyright 2025 METROLIST, INC., DBA RECOLORADO® -- All Rights Reserved 6455 S. Yosemite St., Suite 500 Greenwood Village, CO 80111 USA
Listing information last updated on April 30th, 2025 at 9:04pm MDT.






































