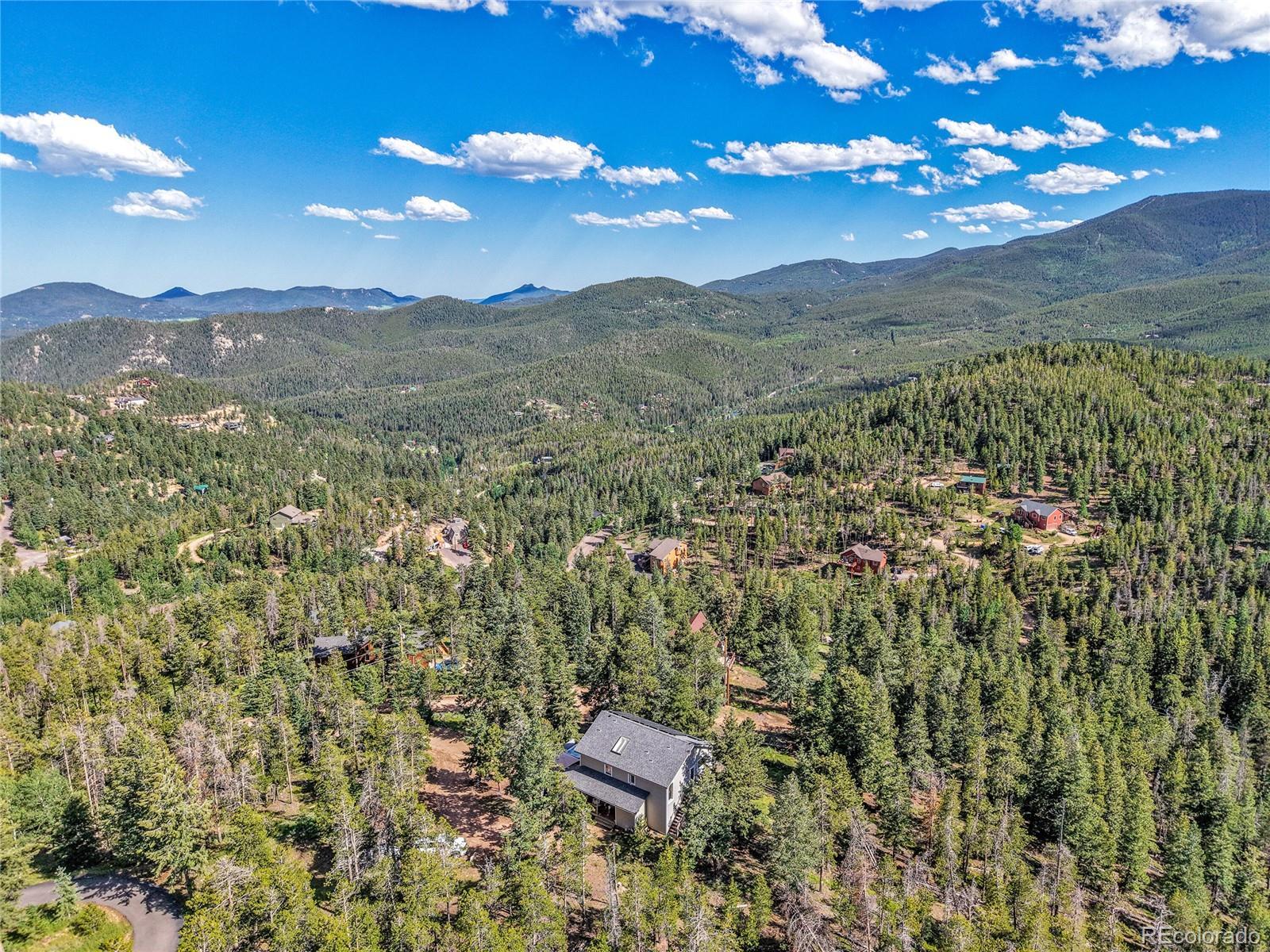Find us on...
Dashboard
- 3 Beds
- 3 Baths
- 2,881 Sqft
- 1.38 Acres
New Search X
6979 Weasel Way
Live at the Top—A Home That Redefines Colorado Mountain Living Perched at the very top of Shadow Mountain, this extraordinary property offers panoramic views stretching to Denver and overlooking stunning peaks with a private ski property in the distance. Every sunrise and sunset is a breathtaking experience. Set on 1.38 acres of peaceful seclusion, the updated 3-bed, 2.5-bath home features an open-concept main floor, a cozy two-way gas fireplace, and a spacious kitchen with stainless appliances, a large island, and generous counter space—ideal for everyday living and entertaining. Wake up to mountain views from the expansive primary suite with dual closets and private ensuite. Two vaulted-ceiling bedrooms and a full guest bath complete the upper level. The fully finished walk-out basement includes a built-in kitchenette, spacious bonus room, and flexible living area—perfect for a theater, game room, or mother-in-law suite. Enjoy 1,200+ sq ft of wraparound deck with a premium hot tub, plus a private RV parking/ campsite, chicken coop, climbing wall clubhouse, jungle gym, and more. With no HOA and easy access to downtown Evergreen, hiking trails, and Denver or nearby ski resorts in under an hour, this home offers unmatched versatility. Proven as a high-performing short-term rental, it’s ready for full-time living, weekend getaways, or investment success. This isn’t just a home—it’s a mountain lifestyle, elevated.
Listing Office: Keller Williams Foothills Realty, LLC 
Essential Information
- MLS® #2141444
- Price$795,000
- Bedrooms3
- Bathrooms3.00
- Full Baths2
- Half Baths1
- Square Footage2,881
- Acres1.38
- Year Built1996
- TypeResidential
- Sub-TypeSingle Family Residence
- StatusActive
Community Information
- Address6979 Weasel Way
- SubdivisionShadow Mountain
- CityEvergreen
- CountyJefferson
- StateCO
- Zip Code80439
Amenities
- Parking Spaces2
- # of Garages2
- ViewMountain(s)
Utilities
Cable Available, Electricity Available, Electricity Connected, Internet Access (Wired), Natural Gas Available, Natural Gas Connected
Interior
- HeatingBaseboard, Natural Gas
- CoolingOther
- FireplaceYes
- # of Fireplaces1
- FireplacesFamily Room, Gas, Gas Log
- StoriesTwo
Interior Features
Ceiling Fan(s), Eat-in Kitchen, High Ceilings, In-Law Floorplan, Kitchen Island, Laminate Counters, Open Floorplan, Primary Suite, Radon Mitigation System, Vaulted Ceiling(s), Walk-In Closet(s), Wet Bar, Wired for Data
Appliances
Dishwasher, Dryer, Microwave, Oven, Range, Refrigerator, Washer
Exterior
- RoofComposition
Exterior Features
Dog Run, Private Yard, Rain Gutters
Lot Description
Cul-De-Sac, Foothills, Landscaped, Many Trees, Mountainous, Sloped
Windows
Double Pane Windows, Skylight(s), Window Coverings
School Information
- DistrictJefferson County R-1
- ElementaryWilmot
- MiddleEvergreen
- HighEvergreen
Additional Information
- Date ListedJune 24th, 2025
- ZoningA-1
Listing Details
Keller Williams Foothills Realty, LLC
 Terms and Conditions: The content relating to real estate for sale in this Web site comes in part from the Internet Data eXchange ("IDX") program of METROLIST, INC., DBA RECOLORADO® Real estate listings held by brokers other than RE/MAX Professionals are marked with the IDX Logo. This information is being provided for the consumers personal, non-commercial use and may not be used for any other purpose. All information subject to change and should be independently verified.
Terms and Conditions: The content relating to real estate for sale in this Web site comes in part from the Internet Data eXchange ("IDX") program of METROLIST, INC., DBA RECOLORADO® Real estate listings held by brokers other than RE/MAX Professionals are marked with the IDX Logo. This information is being provided for the consumers personal, non-commercial use and may not be used for any other purpose. All information subject to change and should be independently verified.
Copyright 2025 METROLIST, INC., DBA RECOLORADO® -- All Rights Reserved 6455 S. Yosemite St., Suite 500 Greenwood Village, CO 80111 USA
Listing information last updated on August 17th, 2025 at 6:48am MDT.




















































