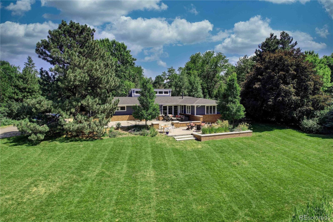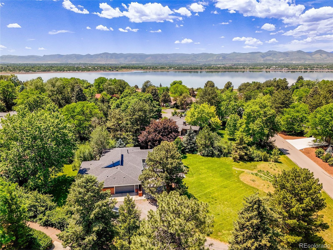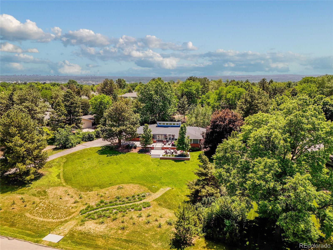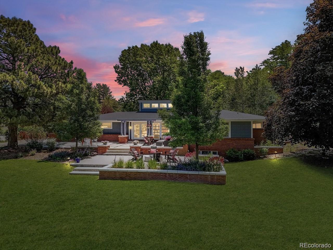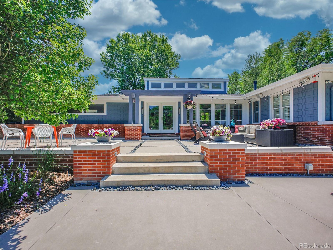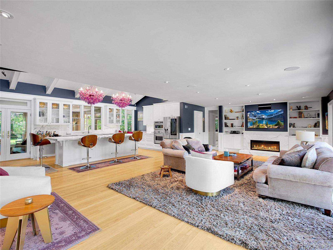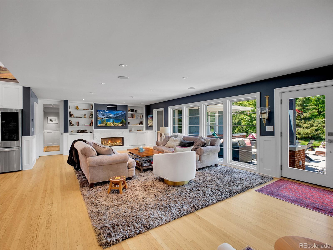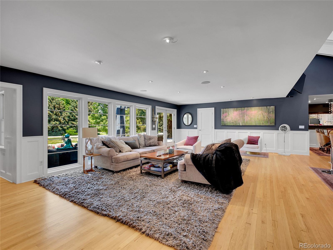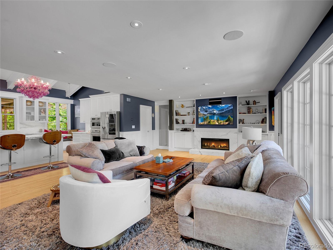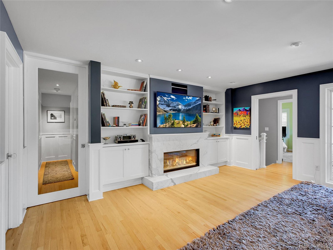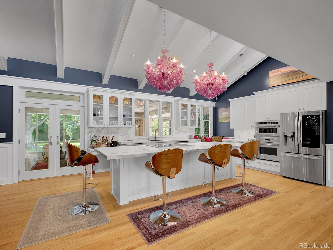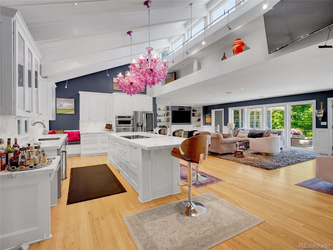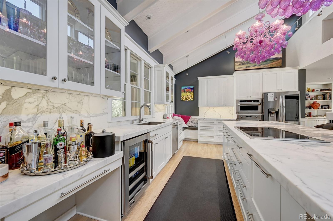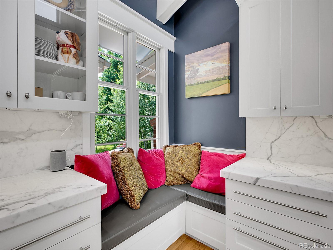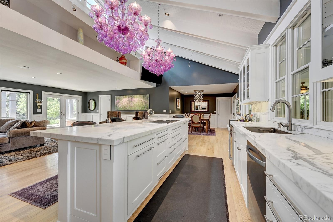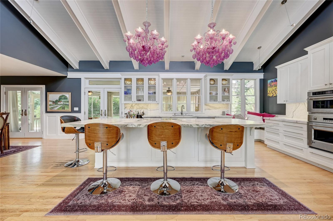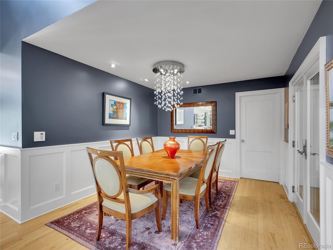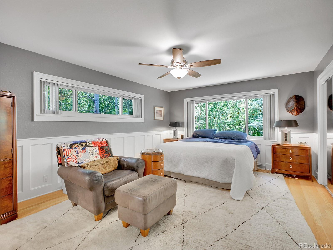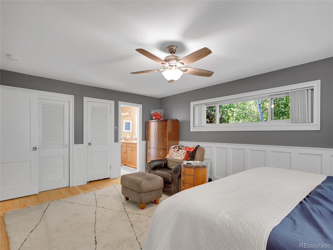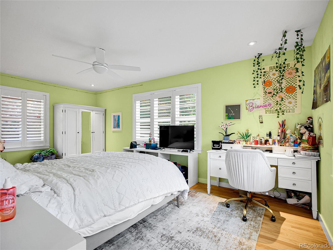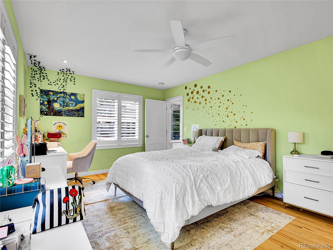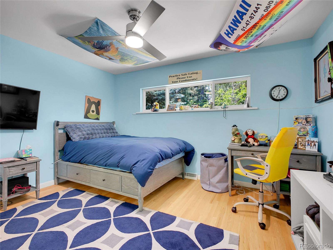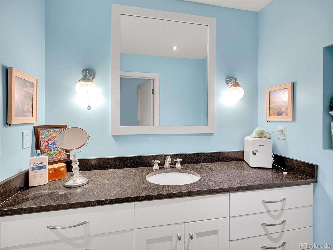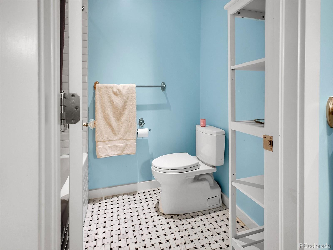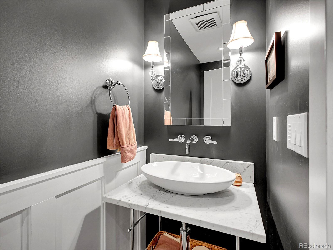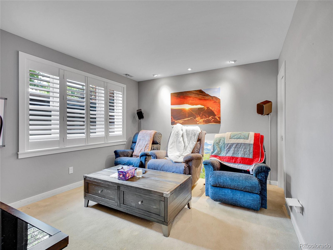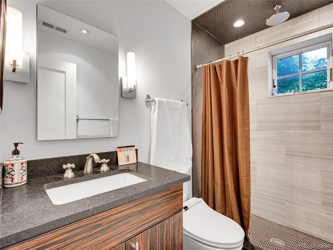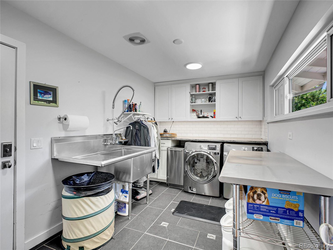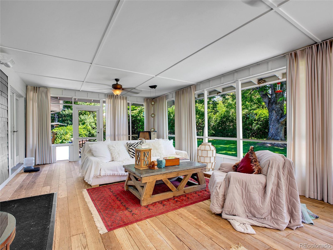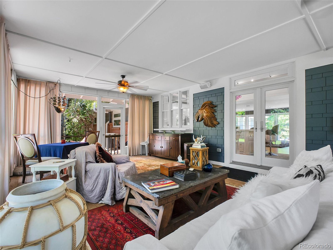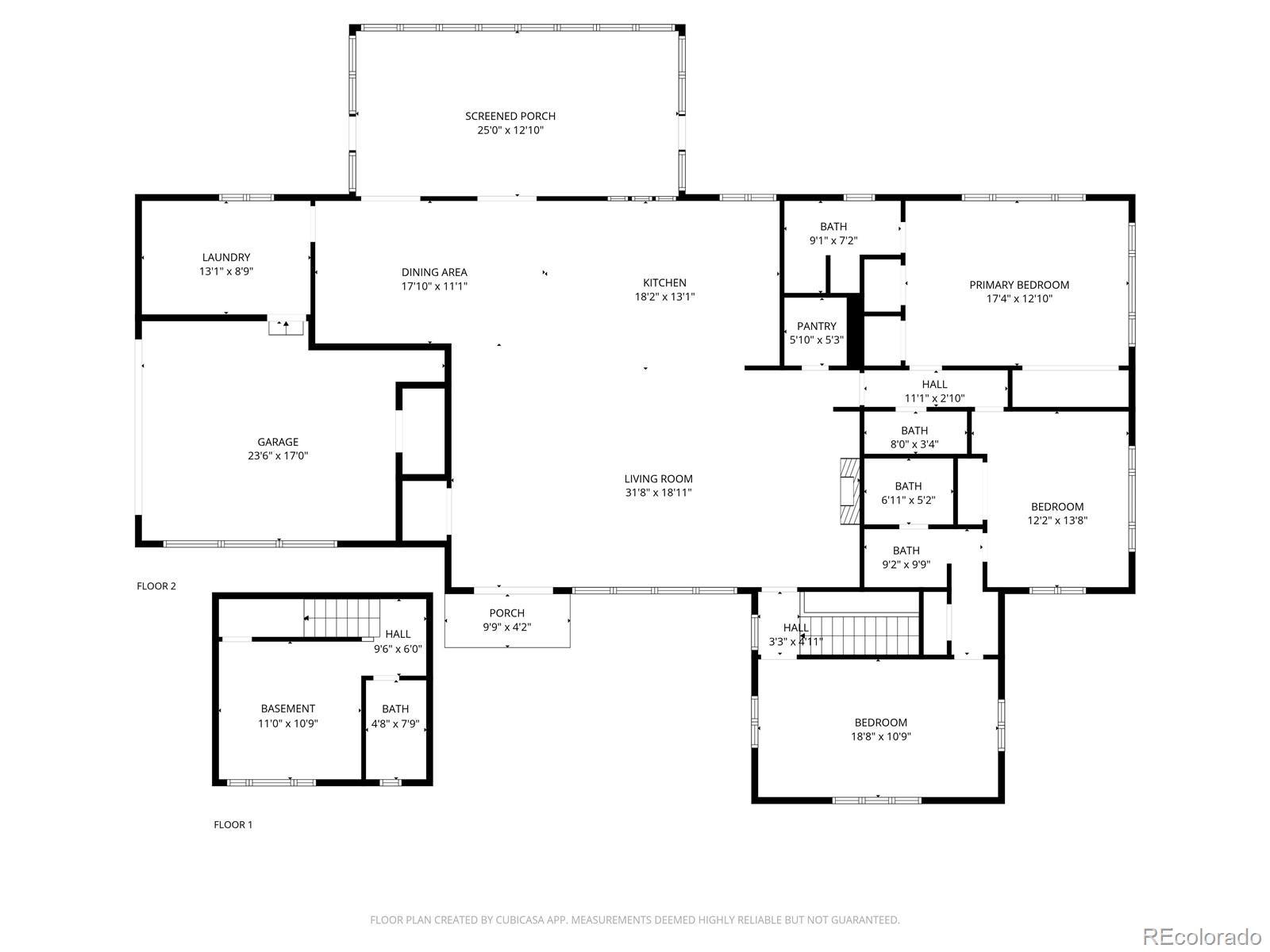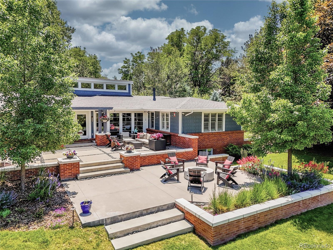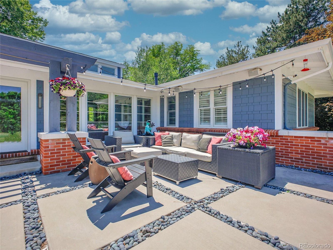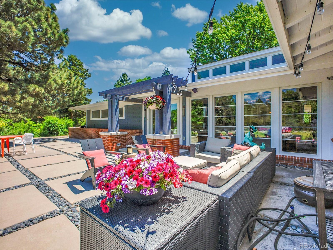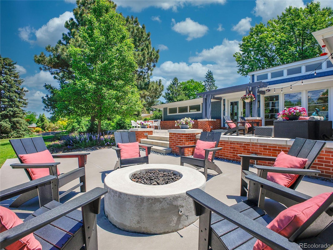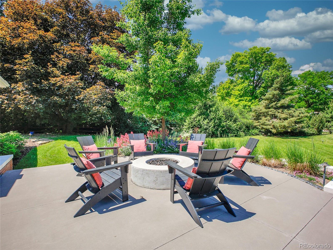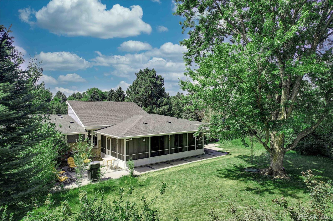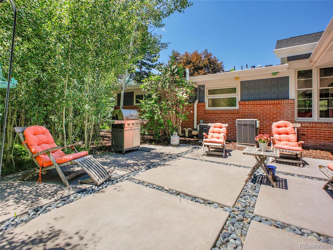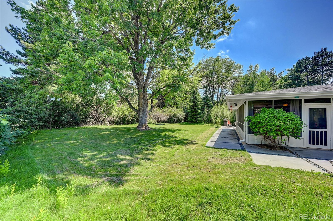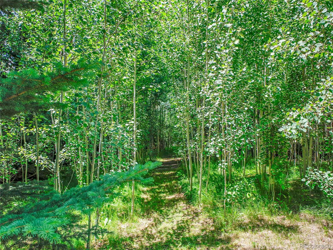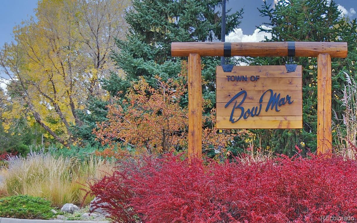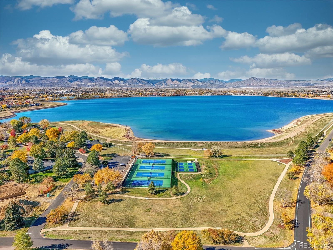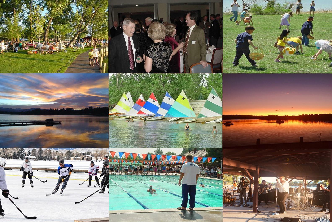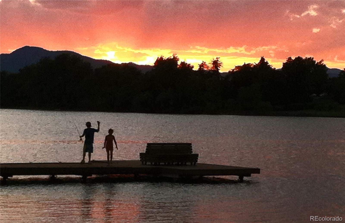Find us on...
Dashboard
- 4 Beds
- 4 Baths
- 2,688 Sqft
- .9 Acres
New Search X
5350 Yellowstone Street
BE SURE TO WATCH THE VISUAL TOUR WITH VOICE & THE VIDEO ON BOW MAR!*Privately situated toward the rear of a .90-acre lot and just three houses from Marston Reservoir, this beautiful home enjoys the perfect spot for scenic strolls and wildlife spotting. The ranch-style home features four bedrooms, four bathrooms, and 2,700 square feet of inviting living space. The great room is designed for gathering, with a gas fireplace framed by marble and built-in cabinetry. A wall of four large windows and a French door bathes the space in natural light, while wainscoting and oak flooring complete the look. Built-in speakers elevate movie nights, and a glass hallway door provides privacy between living areas and bedrooms. The kitchen seamlessly blends beauty and function, boasting dramatic vaulted ceilings with exposed beams and clerestory windows that flood the space with natural light. Rich Corinthian Marble countertops complement the expansive island, which provides additional workspace and storage. Under-counter lighting, double convection ovens, and a wine refrigerator enhance the space, while a cozy sitting area and glass-front cabinets add charm. The home has quality Anderson windows and doors. This large property boasts many mature trees and expansive patios designed for entertainment and relaxation. The 1,700-square-foot front patio features a gas fire pit, barbecue connection, and elegant concrete patterns. The private fenced backyard offers a charming winding path through the Aspen trees. Live in one of the most sought-after communities in Metro Denver—Bow Mar. With its private recreation association, junior sailing, tennis, and swimming programs, it’s a picturesque place to call home. Bow Mar’s private 100-acre lake, welcoming community, and convenient location just 11 miles from downtown Denver make this a truly rare opportunity. Don't miss the chance to make this your dream home - check out the visual tour with voice and the video on Bow Mar!
Listing Office: MB Paramount Properties 
Essential Information
- MLS® #2148275
- Price$2,175,000
- Bedrooms4
- Bathrooms4.00
- Full Baths1
- Half Baths1
- Square Footage2,688
- Acres0.90
- Year Built1956
- TypeResidential
- Sub-TypeSingle Family Residence
- StyleContemporary
- StatusActive
Community Information
- Address5350 Yellowstone Street
- SubdivisionBow Mar
- CityBow Mar
- CountyJefferson
- StateCO
- Zip Code80123
Amenities
- Parking Spaces2
- # of Garages2
Amenities
Park, Playground, Tennis Court(s)
Utilities
Cable Available, Electricity Connected, Natural Gas Connected, Phone Available
Parking
Concrete, Dry Walled, Insulated Garage
Interior
- HeatingForced Air, Natural Gas
- CoolingAttic Fan, Central Air
- FireplaceYes
- # of Fireplaces2
- FireplacesGreat Room, Outside
- StoriesOne
Interior Features
Built-in Features, Ceiling Fan(s), Eat-in Kitchen, Granite Counters, High Ceilings, Jack & Jill Bathroom, Kitchen Island, Marble Counters, Open Floorplan, Pantry, Radon Mitigation System, Smoke Free, Solid Surface Counters, Vaulted Ceiling(s)
Appliances
Convection Oven, Cooktop, Dishwasher, Disposal, Double Oven, Dryer, Gas Water Heater, Microwave, Refrigerator, Self Cleaning Oven, Washer, Wine Cooler
Exterior
- RoofComposition
- FoundationConcrete Perimeter
Exterior Features
Fire Pit, Gas Valve, Lighting, Private Yard, Rain Gutters, Smart Irrigation
Lot Description
Landscaped, Many Trees, Sloped, Sprinklers In Front, Sprinklers In Rear
Windows
Double Pane Windows, Window Coverings
School Information
- DistrictJefferson County R-1
- ElementaryBlue Heron
- MiddleSummit Ridge
- HighDakota Ridge
Additional Information
- Date ListedJune 17th, 2025
- ZoningSFR
Listing Details
 MB Paramount Properties
MB Paramount Properties
 Terms and Conditions: The content relating to real estate for sale in this Web site comes in part from the Internet Data eXchange ("IDX") program of METROLIST, INC., DBA RECOLORADO® Real estate listings held by brokers other than RE/MAX Professionals are marked with the IDX Logo. This information is being provided for the consumers personal, non-commercial use and may not be used for any other purpose. All information subject to change and should be independently verified.
Terms and Conditions: The content relating to real estate for sale in this Web site comes in part from the Internet Data eXchange ("IDX") program of METROLIST, INC., DBA RECOLORADO® Real estate listings held by brokers other than RE/MAX Professionals are marked with the IDX Logo. This information is being provided for the consumers personal, non-commercial use and may not be used for any other purpose. All information subject to change and should be independently verified.
Copyright 2026 METROLIST, INC., DBA RECOLORADO® -- All Rights Reserved 6455 S. Yosemite St., Suite 500 Greenwood Village, CO 80111 USA
Listing information last updated on January 26th, 2026 at 9:33pm MST.

