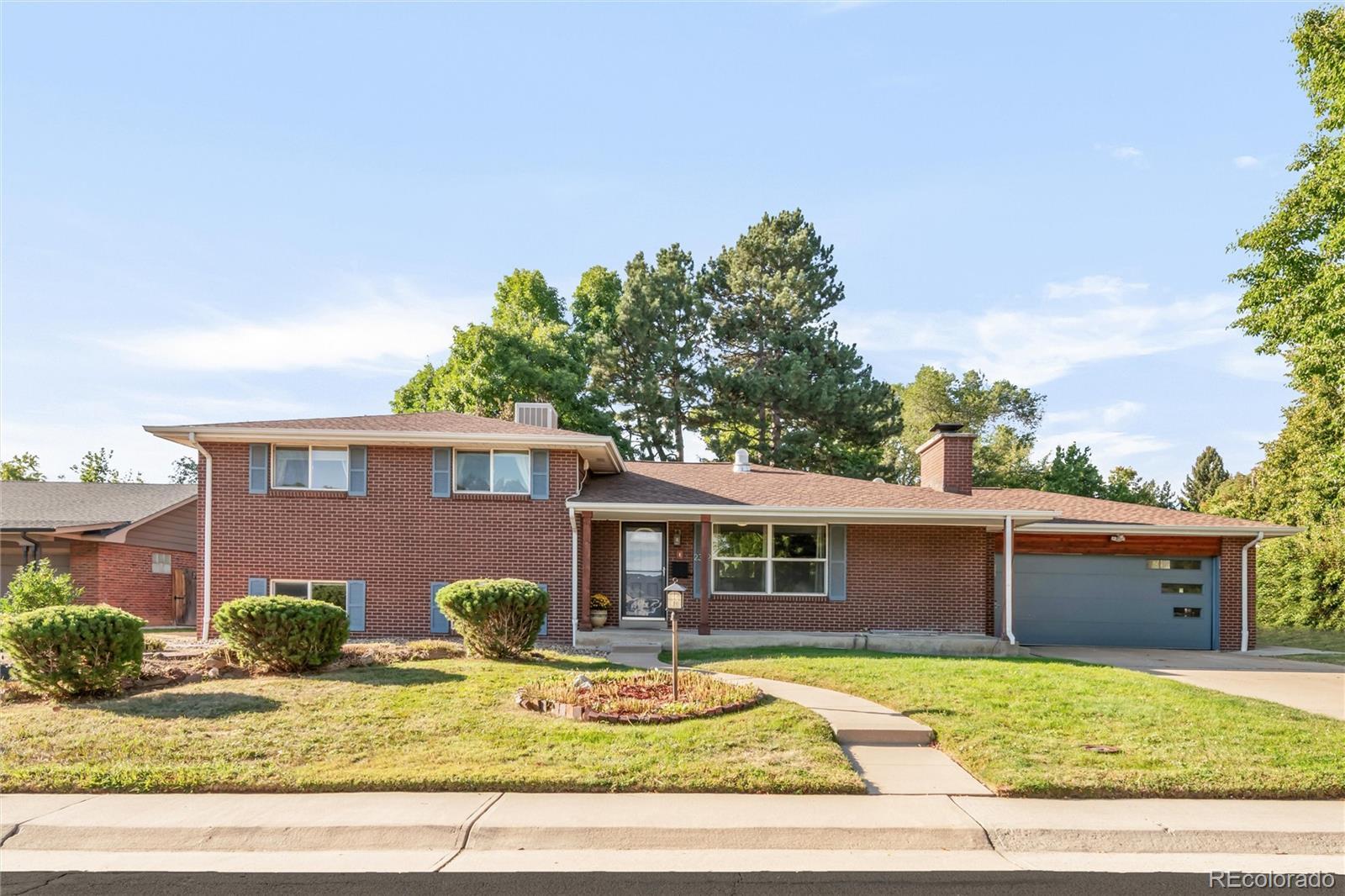Find us on...
Dashboard
- 5 Beds
- 3 Baths
- 3,632 Sqft
- ¼ Acres
New Search X
2332 S Leyden Street
Welcome to 2332 South Leyden Street, where modern elegance meets comfortable living. Nestled on a generous 10,846-square-foot lot, this exquisite 4-bedroom, 3-bathroom home spans 3,733 square feet, offering ample space for your lifestyle needs. Step inside to discover a thoughtfully designed interior featuring mid century modern vibes. The inviting living room, equipped with a cozy wood burning fireplace, creates a serene retreat for relaxation. An elegant formal dining room provides the perfect setting for hosting guests, while the eat-in kitchen—complete with a cooktop, dishwasher, microwave, and refrigerator—caters to your culinary adventures. Upstairs, the three bedrooms enjoy their own zoned heating and cooling thanks to a recently added mini-split heat pump system, keeping each space comfortable year-round. The en-suite bathroom has been beautifully remodeled with radiant floor heating and modern touches. The lower level has been fully finished, adding a stylish and functional garden level living and added finished basement. On the garden level, radiant floor heating enhances comfort and with a full bedroom and bathroom. Lower basement has a door and closet and could be featured as a non conforming 5th bedroom. Step outside to a fully reimagined backyard with a luxury built-in natural gas grill, perfect for entertaining. The private patio and outdoor spaces invite you to enjoy sunny afternoons and evenings under Colorado skies. This home is walking distance to the original Esters and many bars and restaurants. Take a sunset walk along the Highline canal walking path or if you're commuting, jump on the highway/light rail close by. This home is located in the Cherry Creek School District. 2332 South Leyden Street is more than just a home—it’s a lifestyle. Contact us today to schedule a showing!
Listing Office: Compass - Denver 
Essential Information
- MLS® #2148389
- Price$795,000
- Bedrooms5
- Bathrooms3.00
- Full Baths1
- Square Footage3,632
- Acres0.25
- Year Built1962
- TypeResidential
- Sub-TypeSingle Family Residence
- StatusActive
Community Information
- Address2332 S Leyden Street
- SubdivisionHolly Hills
- CityDenver
- CountyArapahoe
- StateCO
- Zip Code80222
Amenities
- Parking Spaces2
- ParkingConcrete
- # of Garages2
Interior
- HeatingElectric, Hot Water
- FireplaceYes
- # of Fireplaces1
- StoriesMulti/Split
Interior Features
Eat-in Kitchen, Primary Suite, Smoke Free, Wired for Data
Appliances
Cooktop, Dishwasher, Disposal, Dryer, Microwave, Oven, Refrigerator, Washer
Cooling
Air Conditioning-Room, Evaporative Cooling
Fireplaces
Family Room, Wood Burning, Wood Burning Stove
Exterior
- Lot DescriptionLevel
- WindowsDouble Pane Windows
- RoofComposition
Exterior Features
Garden, Private Yard, Rain Gutters
School Information
- DistrictCherry Creek 5
- ElementaryHolly Hills
- MiddleWest
- HighCherry Creek
Additional Information
- Date ListedSeptember 19th, 2025
Listing Details
 Compass - Denver
Compass - Denver
 Terms and Conditions: The content relating to real estate for sale in this Web site comes in part from the Internet Data eXchange ("IDX") program of METROLIST, INC., DBA RECOLORADO® Real estate listings held by brokers other than RE/MAX Professionals are marked with the IDX Logo. This information is being provided for the consumers personal, non-commercial use and may not be used for any other purpose. All information subject to change and should be independently verified.
Terms and Conditions: The content relating to real estate for sale in this Web site comes in part from the Internet Data eXchange ("IDX") program of METROLIST, INC., DBA RECOLORADO® Real estate listings held by brokers other than RE/MAX Professionals are marked with the IDX Logo. This information is being provided for the consumers personal, non-commercial use and may not be used for any other purpose. All information subject to change and should be independently verified.
Copyright 2025 METROLIST, INC., DBA RECOLORADO® -- All Rights Reserved 6455 S. Yosemite St., Suite 500 Greenwood Village, CO 80111 USA
Listing information last updated on September 27th, 2025 at 11:03am MDT.







































