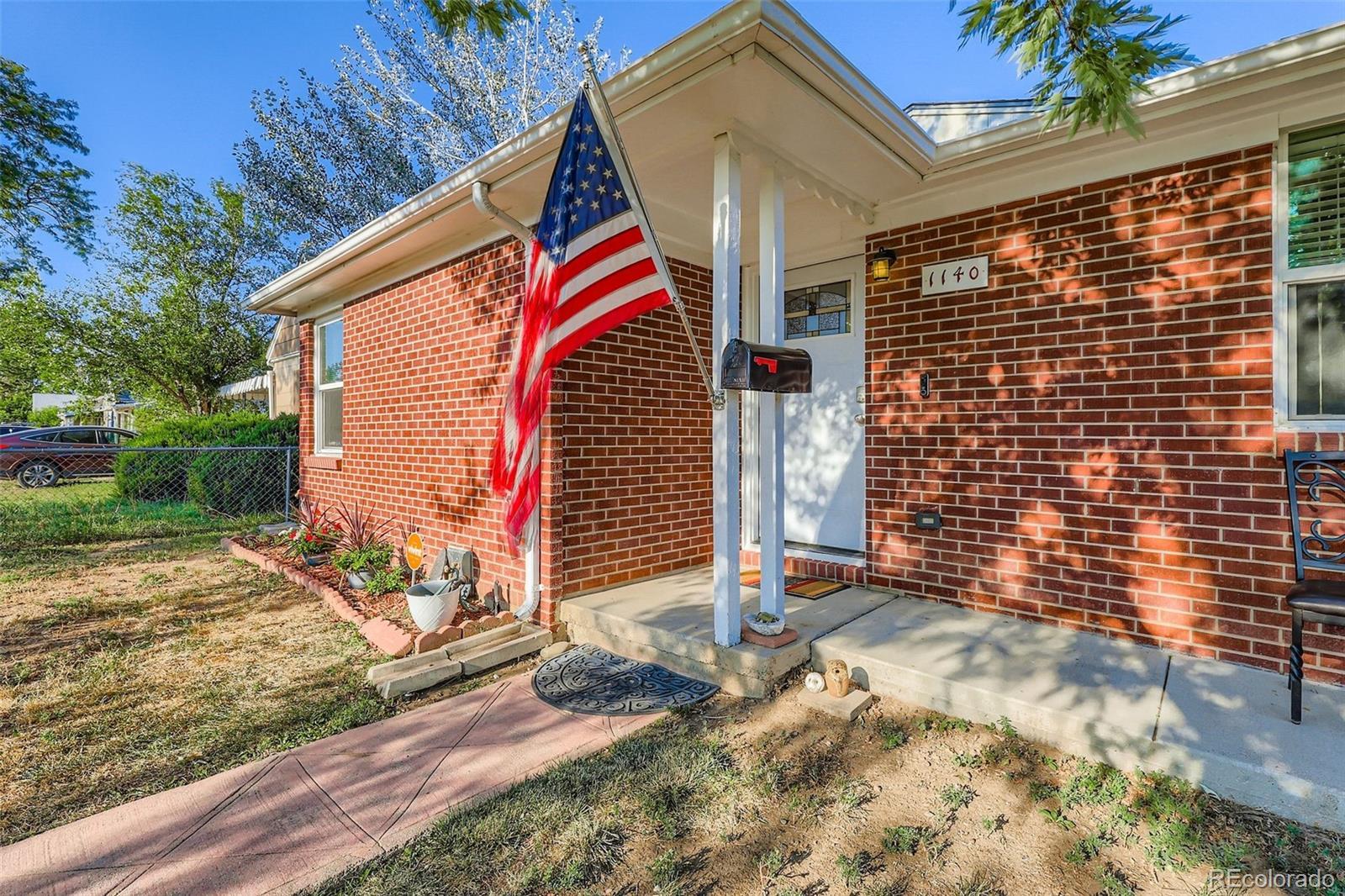Find us on...
Dashboard
- 2 Beds
- 2 Baths
- 1,316 Sqft
- .14 Acres
New Search X
1140 Lima Street
Wonderful 2 bedroom 2 bath brick ranch with an impressive addition almost doubling original square footage. This home has vibrant lighting with an updated open kitchen and living room floor plan to allow for great entertaining as well a formal dining area with a fireplace. The massive back yard is fully fenced with a functional sliding gate allowing for alley access and RV parking in rear of home. The updates and new finishes where thoughtfully done to allow for full handicap accessibility if needed all on one level living . The huge garage has tons of features it is fully insulated and has separate heating and cooling systems from the home as well as fully functional work shop attached and full attic space. Attached to the garage is also covered toy storage for items like dirt bikes, lawn equipment or four-wheelers. The newer concrete driveway at 92 ft long can fit anyone's car collection
Listing Office: Equity Colorado Real Estate 
Essential Information
- MLS® #2157166
- Price$399,000
- Bedrooms2
- Bathrooms2.00
- Full Baths1
- Square Footage1,316
- Acres0.14
- Year Built1950
- TypeResidential
- Sub-TypeSingle Family Residence
- StyleBungalow
- StatusActive
Community Information
- Address1140 Lima Street
- SubdivisionZurchers
- CityAurora
- CountyArapahoe
- StateCO
- Zip Code80010
Amenities
- Parking Spaces7
- # of Garages2
Utilities
Cable Available, Electricity Connected, Internet Access (Wired), Natural Gas Connected
Parking
Concrete, Dry Walled, Finished Garage, Heated Garage, Insulated Garage, Lighted, Oversized
Interior
- HeatingForced Air
- CoolingCentral Air
- FireplaceYes
- # of Fireplaces1
- FireplacesDining Room
- StoriesOne
Interior Features
Ceiling Fan(s), Eat-in Kitchen, Kitchen Island, No Stairs, Pantry, Primary Suite, Smoke Free
Appliances
Dishwasher, Disposal, Dryer, Microwave, Oven, Range, Refrigerator, Tankless Water Heater, Washer
Exterior
- Exterior FeaturesLighting, Private Yard
- Lot DescriptionNear Public Transit
- WindowsDouble Pane Windows
- RoofComposition
- FoundationConcrete Perimeter
School Information
- DistrictAdams-Arapahoe 28J
- ElementaryKenton
- MiddleAurora West
- HighAurora Central
Additional Information
- Date ListedAugust 24th, 2025
Listing Details
 Equity Colorado Real Estate
Equity Colorado Real Estate
 Terms and Conditions: The content relating to real estate for sale in this Web site comes in part from the Internet Data eXchange ("IDX") program of METROLIST, INC., DBA RECOLORADO® Real estate listings held by brokers other than RE/MAX Professionals are marked with the IDX Logo. This information is being provided for the consumers personal, non-commercial use and may not be used for any other purpose. All information subject to change and should be independently verified.
Terms and Conditions: The content relating to real estate for sale in this Web site comes in part from the Internet Data eXchange ("IDX") program of METROLIST, INC., DBA RECOLORADO® Real estate listings held by brokers other than RE/MAX Professionals are marked with the IDX Logo. This information is being provided for the consumers personal, non-commercial use and may not be used for any other purpose. All information subject to change and should be independently verified.
Copyright 2025 METROLIST, INC., DBA RECOLORADO® -- All Rights Reserved 6455 S. Yosemite St., Suite 500 Greenwood Village, CO 80111 USA
Listing information last updated on September 3rd, 2025 at 5:48pm MDT.





























