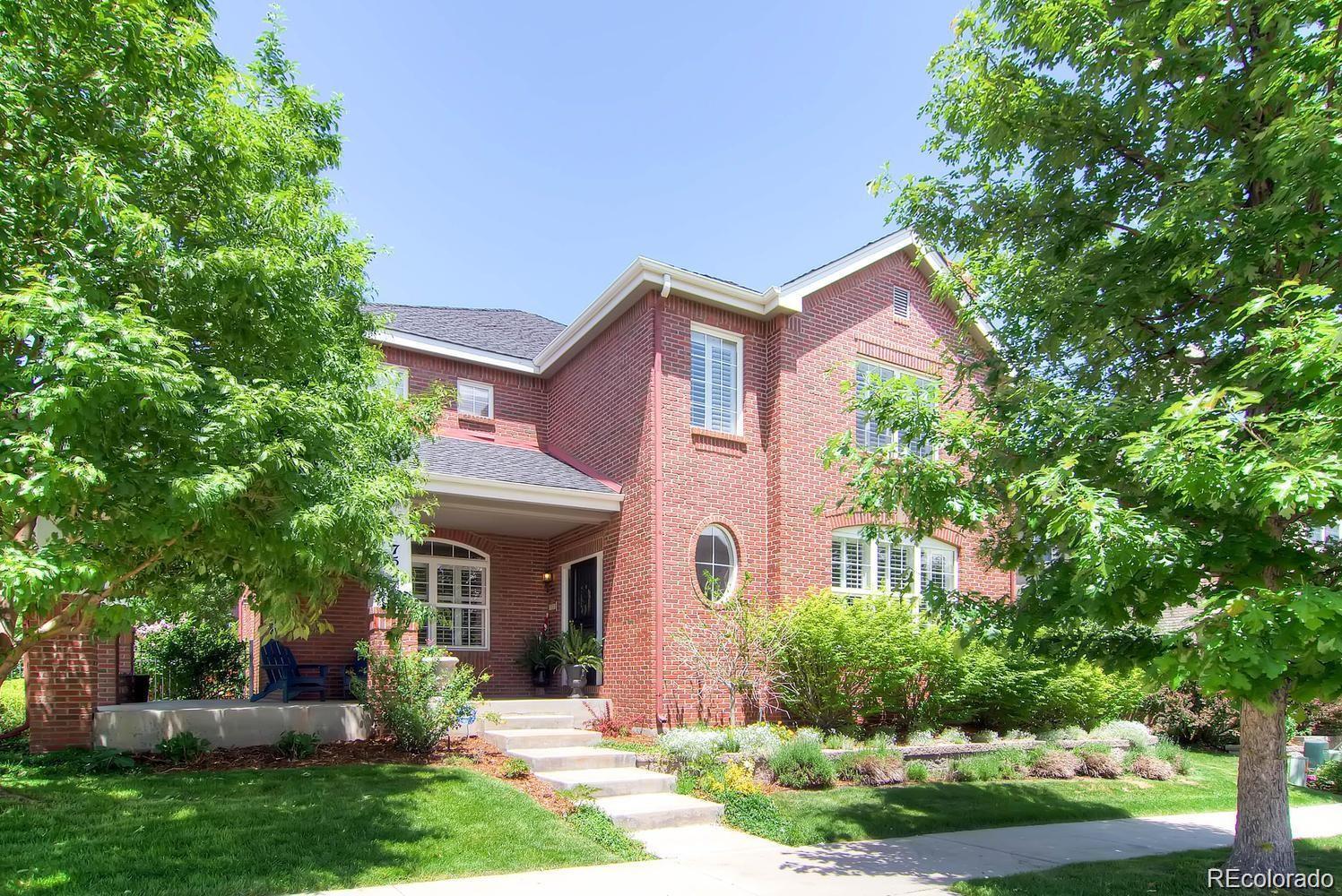Find us on...
Dashboard
- 5 Beds
- 4 Baths
- 4,278 Sqft
- .14 Acres
New Search X
7527 E Severn Place
Welcome home to this expertly maintained and thoughtfully redesigned two-story residence, ideally located on a corner lot just half a block from picturesque Crescent Park in the heart of Lowry. A charming front porch sets the tone for this inviting home, welcoming you into a dramatic entryway and an expansive living and dining area, highlighted by large picture windows with plantation shutters, a cozy gas fireplace, and ample space for entertaining. At the heart of the home is a stunning open-concept kitchen featuring tall white cabinetry, newer stainless steel appliances including a double oven, 5-burner gas range, and hood, granite countertops, designer tile backsplash, undermount sink, wonderful wall of pantry space, and an oversized island with seating for six. A sunlit breakfast nook offers the perfect spot for morning coffee. The exceptional family room with yet another wonderful gas fireplace flows seamlessly into a lush, mature backyard with a spacious deck, built-in grill area, and plenty of room for indoor/outdoor dining and gatherings. Upstairs, the serene primary suite provides a peaceful retreat with plenty of room for your king bed and furnishings, two generous walk-in closets with built-ins, and a recently renovated, zen-inspried bath featuring dual vanity with storage galore, a glass-enclosed shower with designer tile, stand alone soaking tub, and a private water closet. Three more generous bedrooms and a full bath complete the upper level. The fully finished basement boasts high ceilings, a large media/game room, guest suite, and additional full bath, and an ample storage room. Notable upgrades include a brand-new Class 4 impact-resistant roof (2024), new gutters, dual-zone HVAC (upper 2021, lower 2017), a newer garage door (2017), newer front and back doors (2021), new carpet (2019), fresh interior paint (2021), and more! Set on a quiet, tree-lined street with easy access to Downtown Denver, Cherry Creek, and DIA—this is Lowry living at its finest.
Listing Office: Compass - Denver 
Essential Information
- MLS® #2161561
- Price$1,365,000
- Bedrooms5
- Bathrooms4.00
- Full Baths2
- Half Baths1
- Square Footage4,278
- Acres0.14
- Year Built2001
- TypeResidential
- Sub-TypeSingle Family Residence
- StyleTraditional
- StatusPending
Community Information
- Address7527 E Severn Place
- SubdivisionLowry
- CityDenver
- CountyDenver
- StateCO
- Zip Code80230
Amenities
- AmenitiesPlayground
- UtilitiesCable Available
- Parking Spaces2
- ParkingDry Walled, Oversized
- # of Garages2
Interior
- HeatingForced Air, Natural Gas
- CoolingCentral Air
- FireplaceYes
- # of Fireplaces2
- StoriesTwo
Interior Features
Breakfast Bar, Built-in Features, Ceiling Fan(s), Eat-in Kitchen, Entrance Foyer, Five Piece Bath, Granite Counters, High Ceilings, In-Law Floorplan, Kitchen Island, Open Floorplan, Pantry, Primary Suite, Radon Mitigation System, Vaulted Ceiling(s), Walk-In Closet(s)
Appliances
Cooktop, Dishwasher, Disposal, Double Oven, Dryer, Microwave, Range Hood, Refrigerator, Washer
Fireplaces
Family Room, Gas, Living Room
Exterior
- Exterior FeaturesLighting, Private Yard
- RoofComposition
Lot Description
Corner Lot, Landscaped, Level, Sprinklers In Front, Sprinklers In Rear
Windows
Double Pane Windows, Egress Windows, Window Coverings
School Information
- DistrictDenver 1
- ElementaryLowry
- MiddleHill
- HighGeorge Washington
Additional Information
- Date ListedJune 19th, 2025
- ZoningR-1
Listing Details
 Compass - Denver
Compass - Denver
 Terms and Conditions: The content relating to real estate for sale in this Web site comes in part from the Internet Data eXchange ("IDX") program of METROLIST, INC., DBA RECOLORADO® Real estate listings held by brokers other than RE/MAX Professionals are marked with the IDX Logo. This information is being provided for the consumers personal, non-commercial use and may not be used for any other purpose. All information subject to change and should be independently verified.
Terms and Conditions: The content relating to real estate for sale in this Web site comes in part from the Internet Data eXchange ("IDX") program of METROLIST, INC., DBA RECOLORADO® Real estate listings held by brokers other than RE/MAX Professionals are marked with the IDX Logo. This information is being provided for the consumers personal, non-commercial use and may not be used for any other purpose. All information subject to change and should be independently verified.
Copyright 2025 METROLIST, INC., DBA RECOLORADO® -- All Rights Reserved 6455 S. Yosemite St., Suite 500 Greenwood Village, CO 80111 USA
Listing information last updated on August 13th, 2025 at 3:34pm MDT.










































