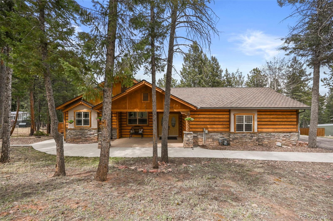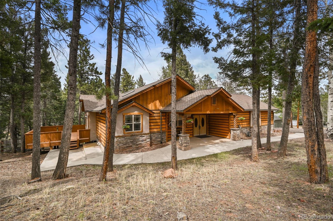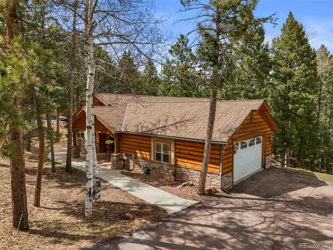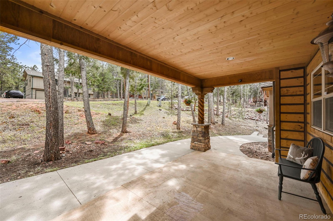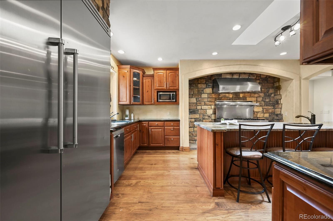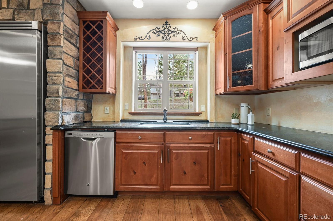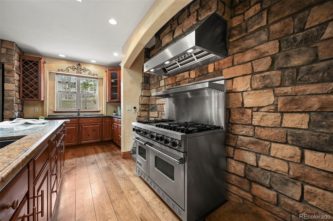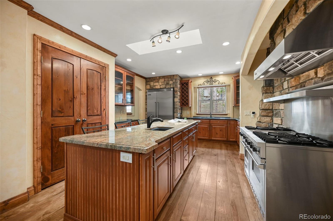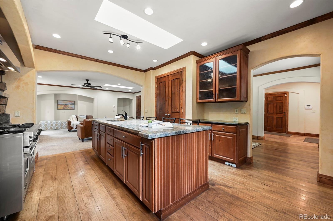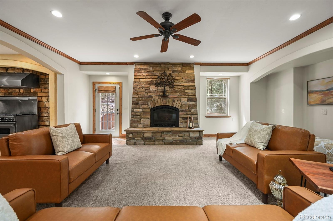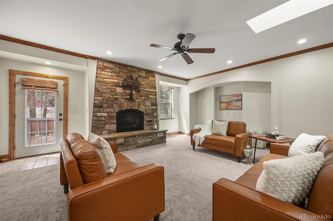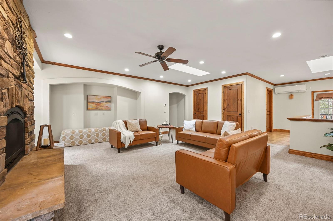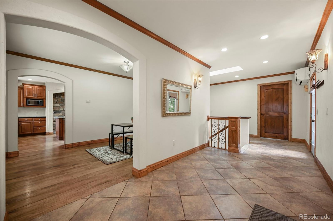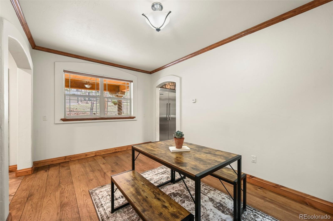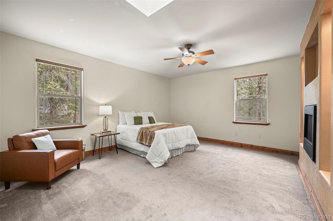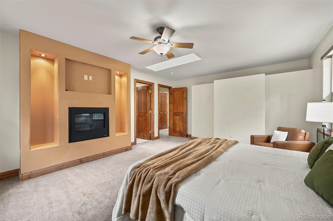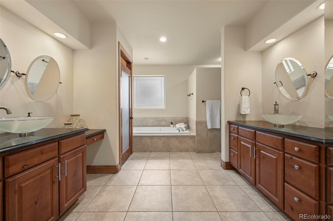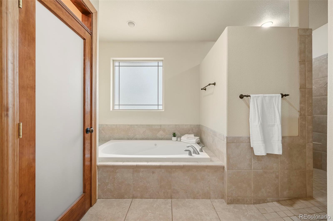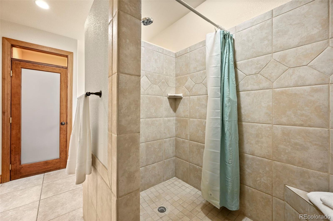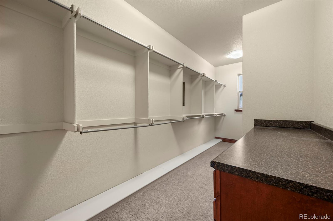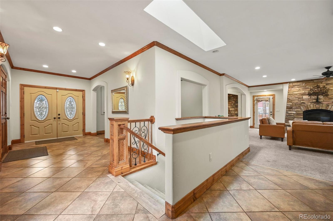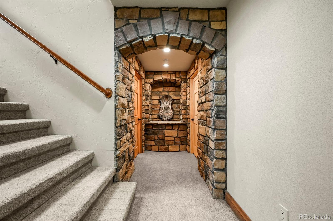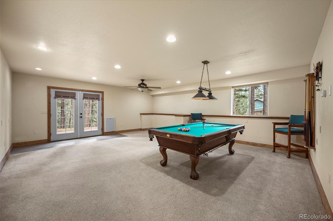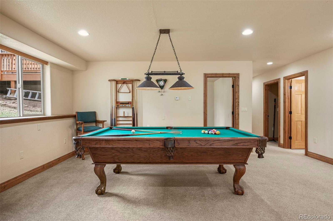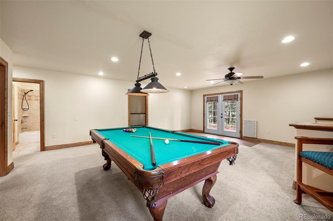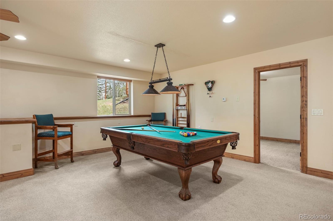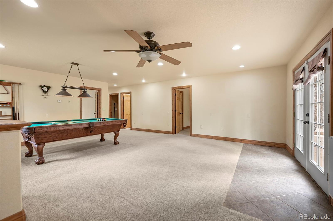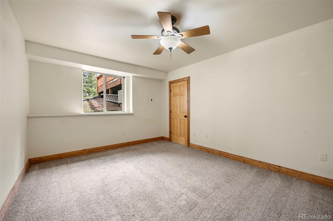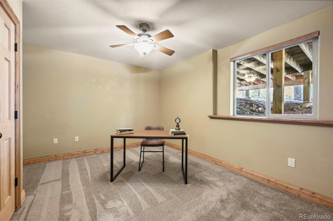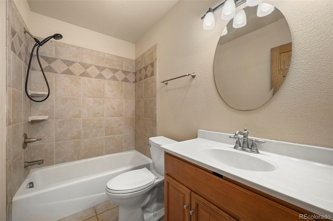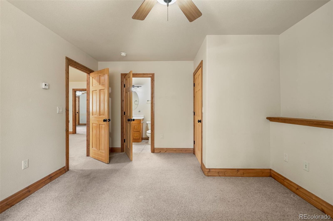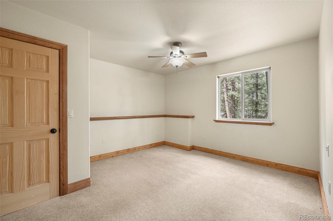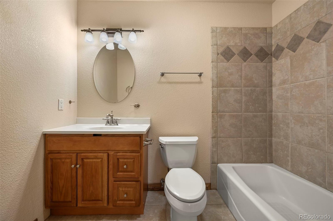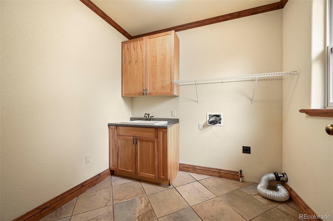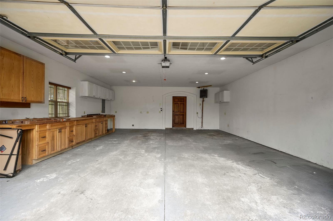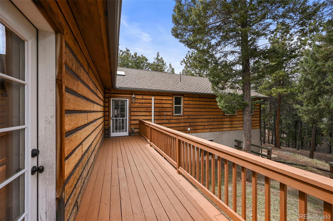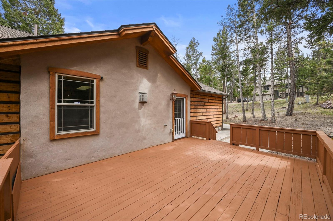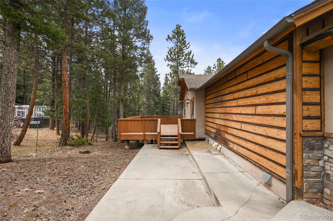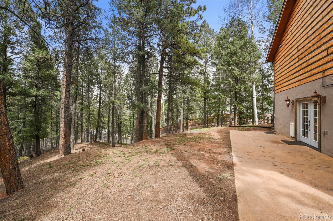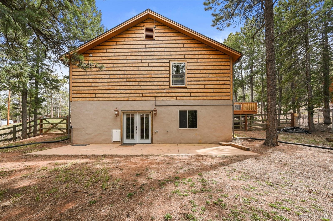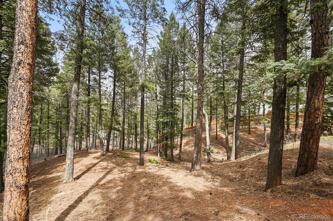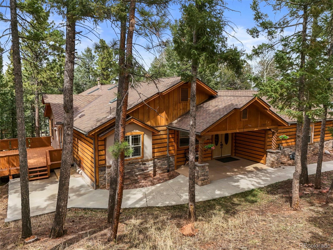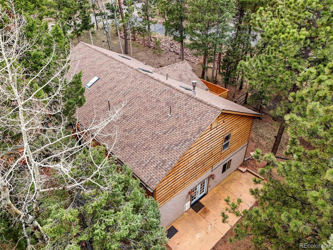Find us on...
Dashboard
- 4 Beds
- 4 Baths
- 3,338 Sqft
- .65 Acres
New Search X
1300 W Midland Avenue
Nestled among towering pines on a fully fenced lot, this custom Woodland Park home captures the essence of Colorado living. Built as the personal residence of a custom home builder, it features hand-hewn log siding with authentic chinking and stone accents that set a warm, rustic tone throughout. Inside, an open-concept layout is perfect for everyday living and entertaining. The gourmet kitchen features Viking Professional stainless appliances, granite countertops, soft-close cabinetry, and a large eat-in island. A formal dining room just off the kitchen offers space for hosting. The main-level living area includes a natural gas stone fireplace and walks out to a serene patio. The spacious main-level primary suite has its own gas fireplace, skylights, a luxurious five-piece bath with a soaking tub and tiled walk-in shower, dual vanities, and a huge walk-in closet. A convenient half bath and laundry area complete the main floor—designed for true no-step living. The home is heated by a boiler system with in-floor radiant heat, and the main floor includes central A/C. The oversized two-car garage has its own boiler heat on a thermostat, built-in workbenches, and a 220V outlet for welding or tools. Downstairs, the walk-out basement provides a full second living area with three bedrooms (each with walk-in closets), a full hall bath, and one en suite bedroom with its own bath. A large flex space works well for storage, a gym, or hobbies, and the lower patio is wired for a hot tub. Additional features include a radon mitigation system and whole-house vacuum. Located in a quiet neighborhood just minutes from downtown Woodland Park, this home is the perfect blend of comfort, space, and rustic elegance. Schedule your tour today and experience it in person!
Listing Office: High Country Realty 
Essential Information
- MLS® #2165075
- Price$749,900
- Bedrooms4
- Bathrooms4.00
- Full Baths3
- Half Baths1
- Square Footage3,338
- Acres0.65
- Year Built2001
- TypeResidential
- Sub-TypeSingle Family Residence
- StatusPending
Community Information
- Address1300 W Midland Avenue
- SubdivisionMidland Pines
- CityWoodland Park
- CountyTeller
- StateCO
- Zip Code80863
Amenities
- Parking Spaces2
- # of Garages2
Utilities
Cable Available, Electricity Connected, Natural Gas Connected, Phone Available
Interior
- HeatingHot Water, Radiant
- CoolingOther
- FireplaceYes
- # of Fireplaces2
- FireplacesBedroom, Gas, Living Room
- StoriesOne
Interior Features
Ceiling Fan(s), High Speed Internet, Pantry, Walk-In Closet(s)
Appliances
Dishwasher, Disposal, Range, Refrigerator
Exterior
- Lot DescriptionLevel, Sloped
- WindowsWindow Coverings
- RoofComposition
- FoundationSlab
School Information
- DistrictWoodland Park RE-2
- ElementaryColumbine
- MiddleWoodland Park
- HighWoodland Park
Additional Information
- Date ListedMay 6th, 2025
- ZoningA-1
Listing Details
 High Country Realty
High Country Realty
 Terms and Conditions: The content relating to real estate for sale in this Web site comes in part from the Internet Data eXchange ("IDX") program of METROLIST, INC., DBA RECOLORADO® Real estate listings held by brokers other than RE/MAX Professionals are marked with the IDX Logo. This information is being provided for the consumers personal, non-commercial use and may not be used for any other purpose. All information subject to change and should be independently verified.
Terms and Conditions: The content relating to real estate for sale in this Web site comes in part from the Internet Data eXchange ("IDX") program of METROLIST, INC., DBA RECOLORADO® Real estate listings held by brokers other than RE/MAX Professionals are marked with the IDX Logo. This information is being provided for the consumers personal, non-commercial use and may not be used for any other purpose. All information subject to change and should be independently verified.
Copyright 2025 METROLIST, INC., DBA RECOLORADO® -- All Rights Reserved 6455 S. Yosemite St., Suite 500 Greenwood Village, CO 80111 USA
Listing information last updated on December 18th, 2025 at 4:33am MST.

