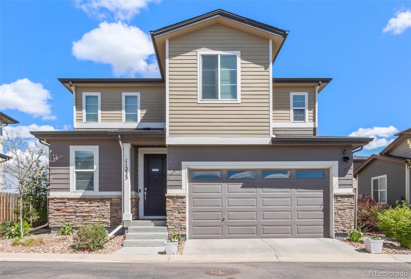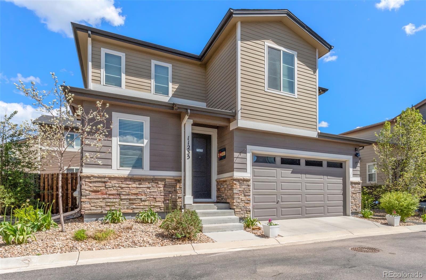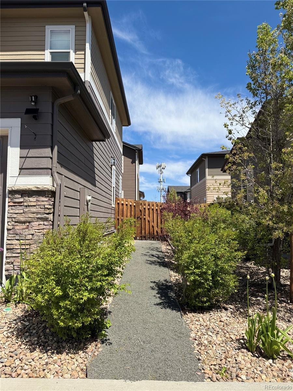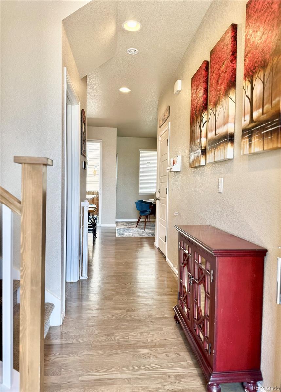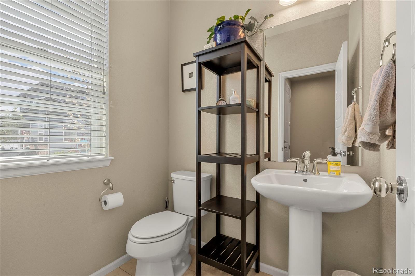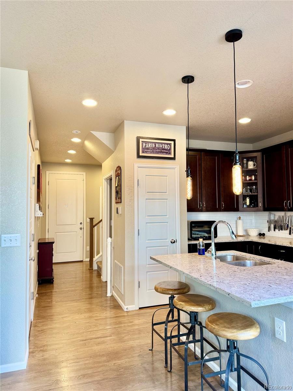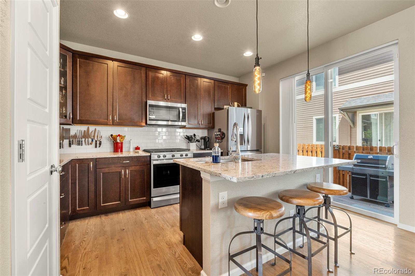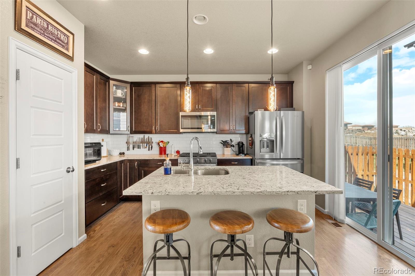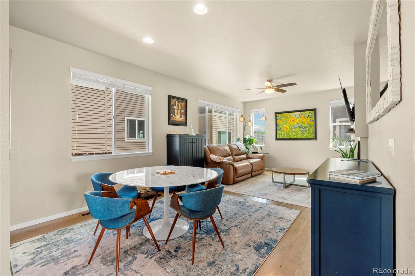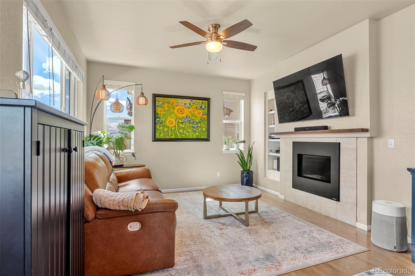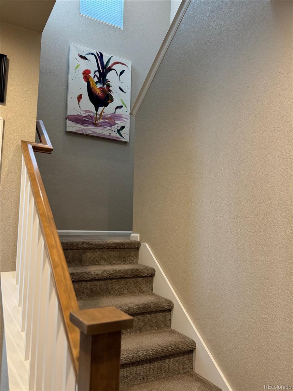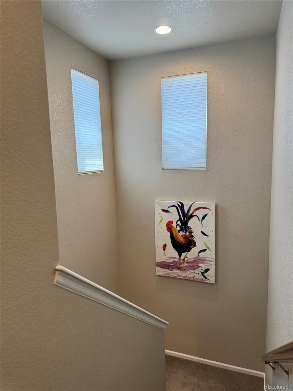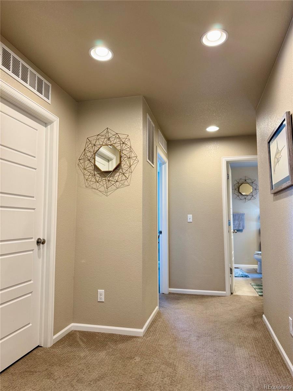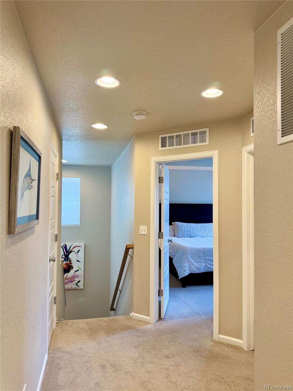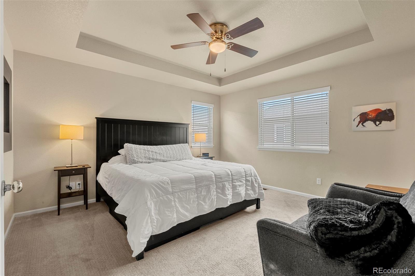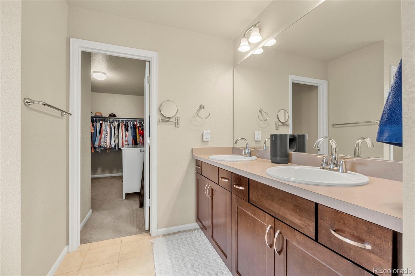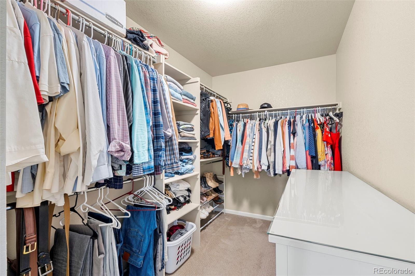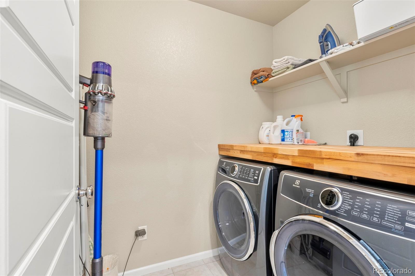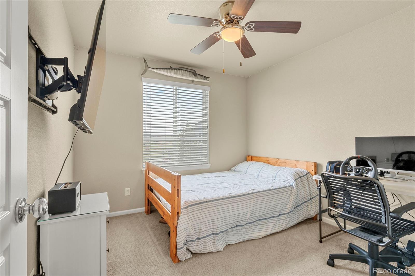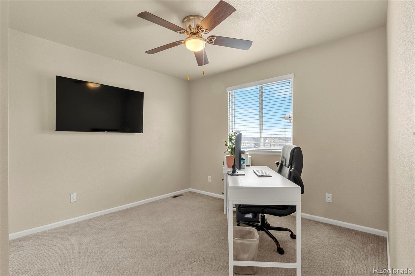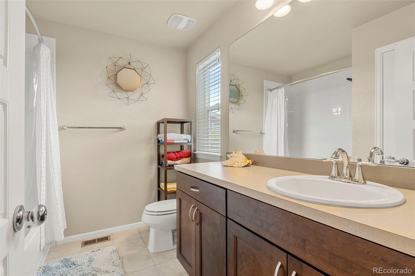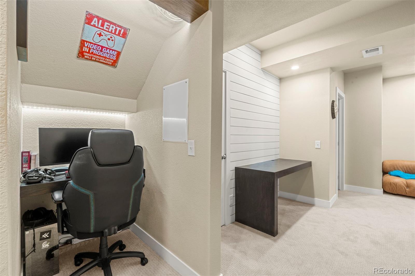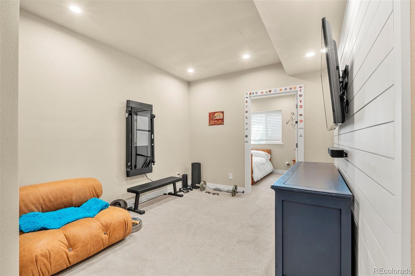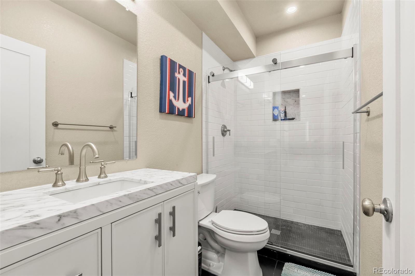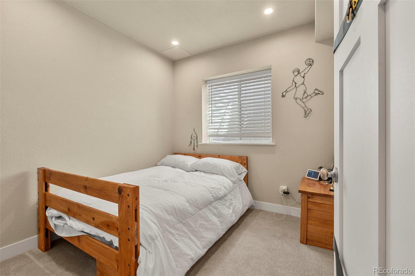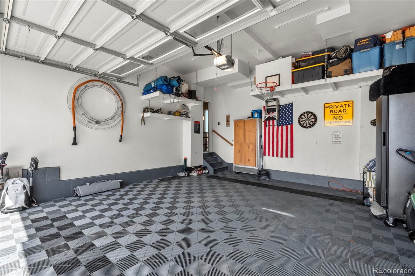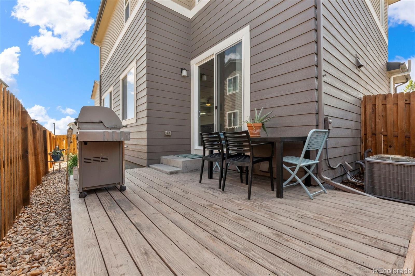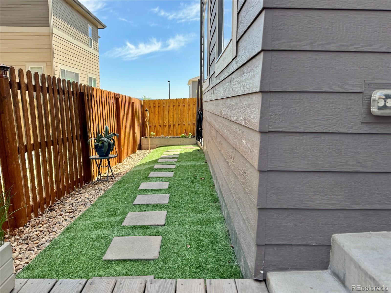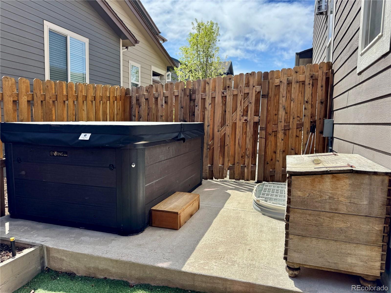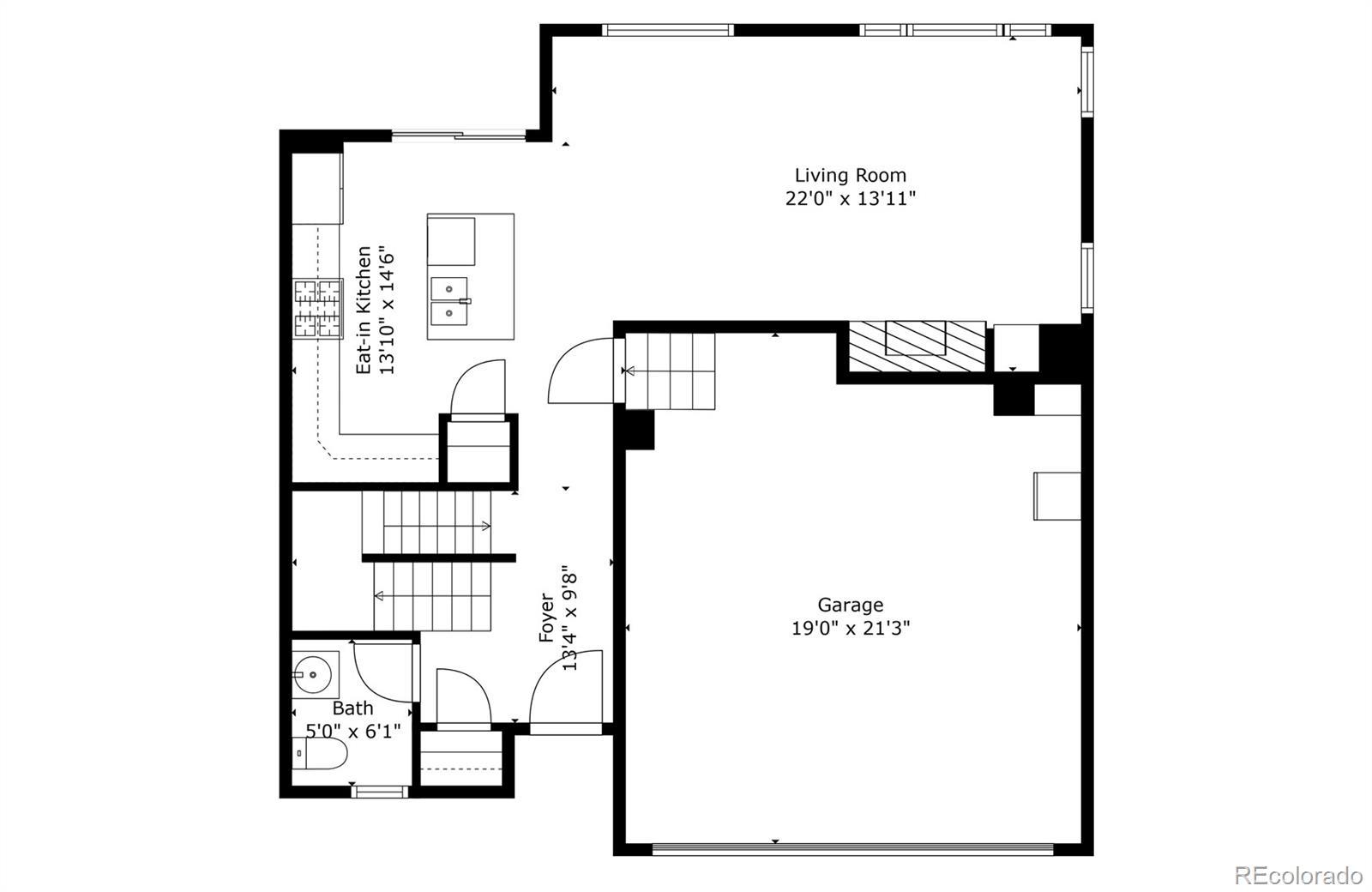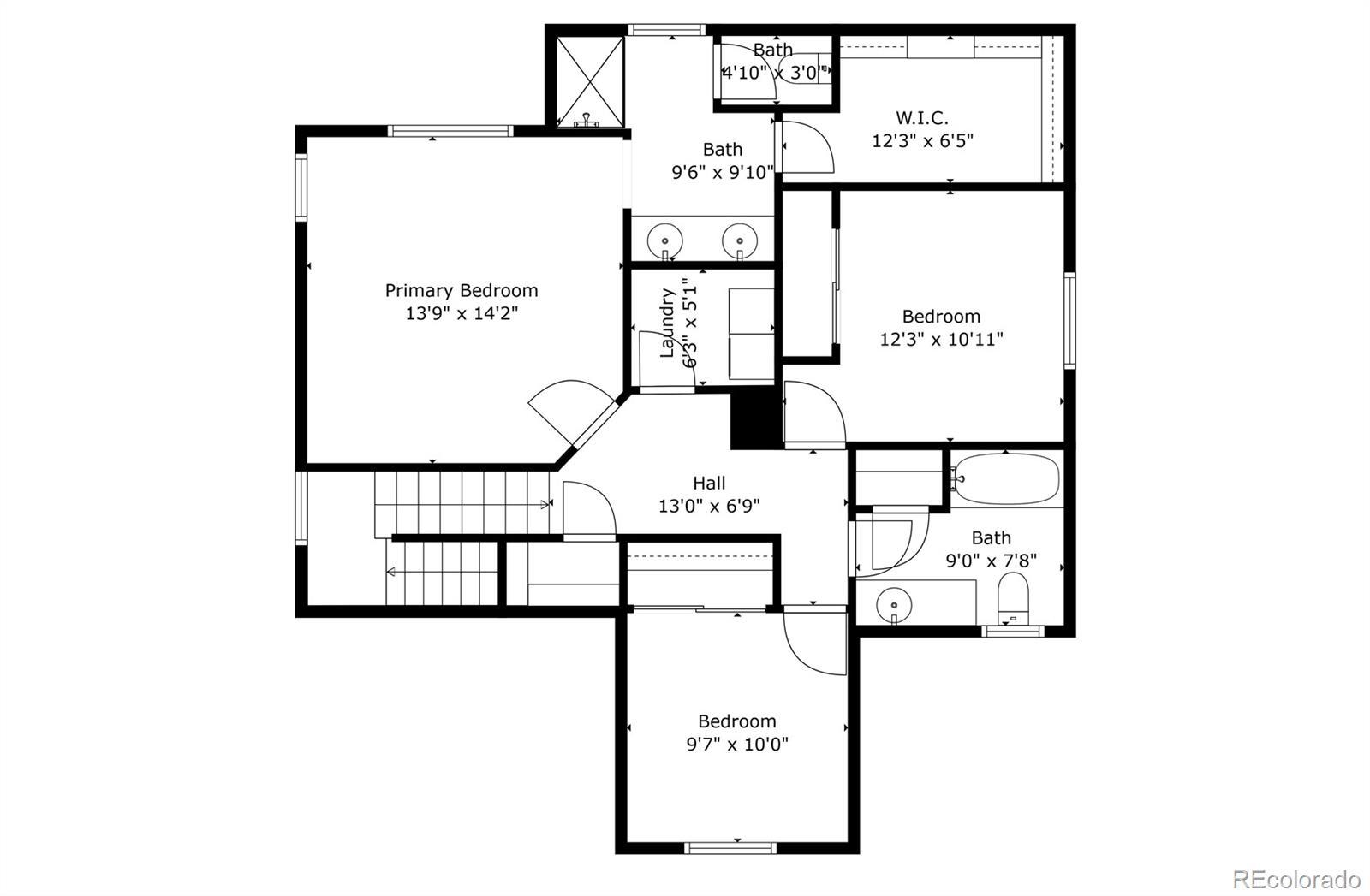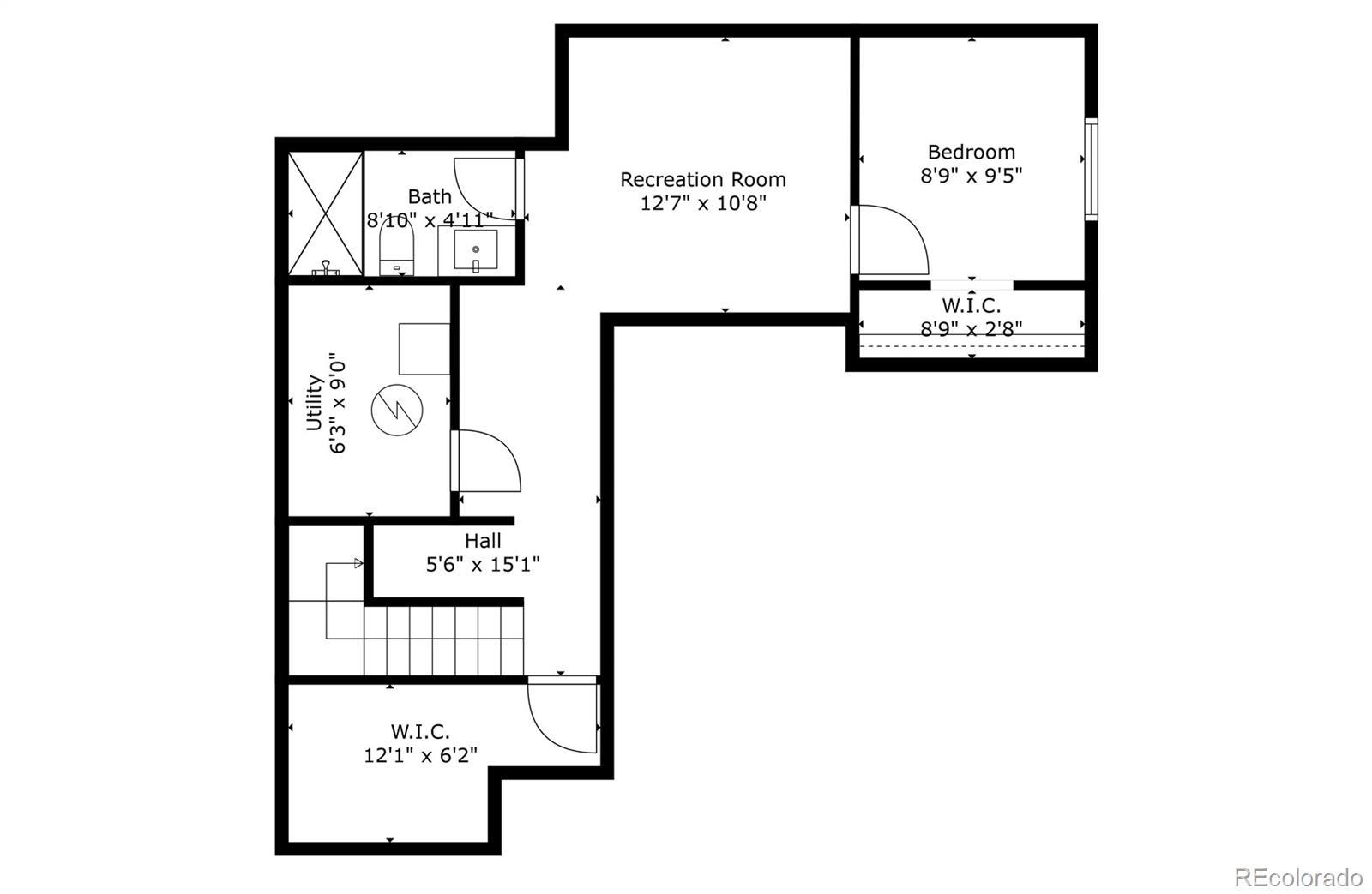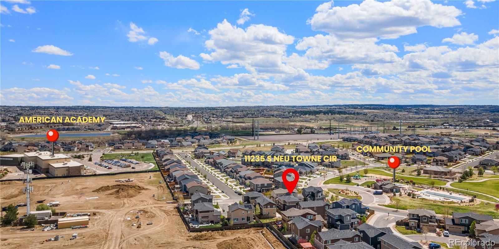Find us on...
Dashboard
- 4 Beds
- 4 Baths
- 2,145 Sqft
- .06 Acres
New Search X
11235 S Neu Towne Circle
Welcome to this beautifully maintained home in the heart of Parker, just steps from the community pool and within walking distance of the highly rated American Academy charter school. Inside, you’re welcomed to a bright and open floor plan that connects the living room, dining room, and kitchen—ideal for entertaining or relaxing. The kitchen features quartz countertops, espresso cabinets with soft-close drawers, a large island that comfortably seats three, and stainless steel appliances—including a brand-new gas range/oven. A cozy gas fireplace anchors the living room, perfect for cool Colorado evenings. Upstairs, you’ll find a spacious primary bedroom with a private bath and walk-in closet, two secondary bedrooms, and a shared bathroom. The finished basement adds even more living space with an open rec/flex area, two built-in desks, a bathroom, and an additional bedroom—perfect for guests, work, or play. Outside, enjoy a low-maintenance zero-scaped backyard and two irrigated raised garden beds. A sprinkler system services the front and back yards, making upkeep a breeze. This move-in-ready home offers space, function, and unbeatable location—schedule your showing today!
Listing Office: Elevated Lifestyles Real Estate 
Essential Information
- MLS® #2168570
- Price$649,900
- Bedrooms4
- Bathrooms4.00
- Full Baths1
- Half Baths1
- Square Footage2,145
- Acres0.06
- Year Built2018
- TypeResidential
- Sub-TypeSingle Family Residence
- StyleTraditional
- StatusActive
Community Information
- Address11235 S Neu Towne Circle
- SubdivisionOlde Town
- CityParker
- CountyDouglas
- StateCO
- Zip Code80134
Amenities
- Parking Spaces2
- # of Garages2
Interior
- HeatingForced Air
- CoolingCentral Air
- FireplaceYes
- # of Fireplaces1
- FireplacesLiving Room
- StoriesTwo
Interior Features
Ceiling Fan(s), High Ceilings, Kitchen Island, Quartz Counters, Radon Mitigation System
Appliances
Dishwasher, Microwave, Oven, Range, Refrigerator
Exterior
- Lot DescriptionCul-De-Sac
- WindowsWindow Treatments
- RoofComposition
- FoundationSlab
School Information
- DistrictDouglas RE-1
- ElementaryCherokee Trail
- MiddleSierra
- HighChaparral
Additional Information
- Date ListedApril 30th, 2025
Listing Details
Elevated Lifestyles Real Estate
 Terms and Conditions: The content relating to real estate for sale in this Web site comes in part from the Internet Data eXchange ("IDX") program of METROLIST, INC., DBA RECOLORADO® Real estate listings held by brokers other than RE/MAX Professionals are marked with the IDX Logo. This information is being provided for the consumers personal, non-commercial use and may not be used for any other purpose. All information subject to change and should be independently verified.
Terms and Conditions: The content relating to real estate for sale in this Web site comes in part from the Internet Data eXchange ("IDX") program of METROLIST, INC., DBA RECOLORADO® Real estate listings held by brokers other than RE/MAX Professionals are marked with the IDX Logo. This information is being provided for the consumers personal, non-commercial use and may not be used for any other purpose. All information subject to change and should be independently verified.
Copyright 2025 METROLIST, INC., DBA RECOLORADO® -- All Rights Reserved 6455 S. Yosemite St., Suite 500 Greenwood Village, CO 80111 USA
Listing information last updated on December 12th, 2025 at 7:04pm MST.

