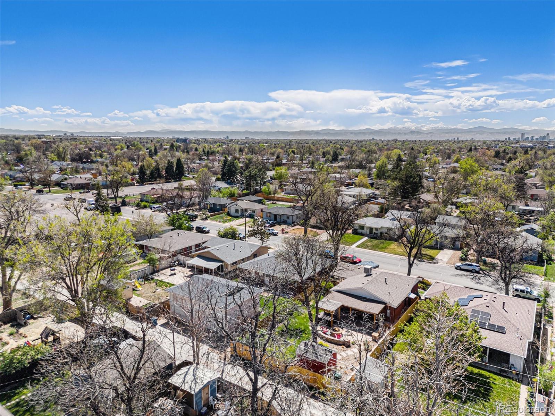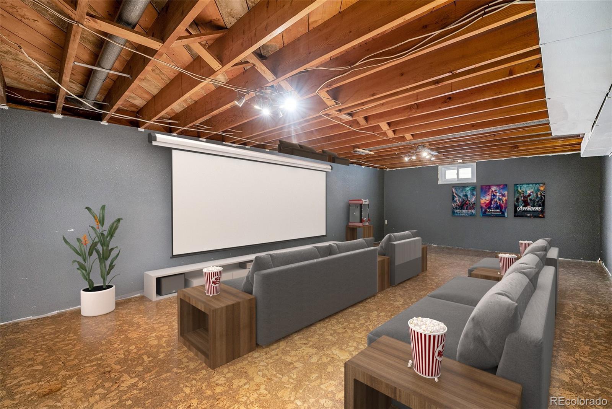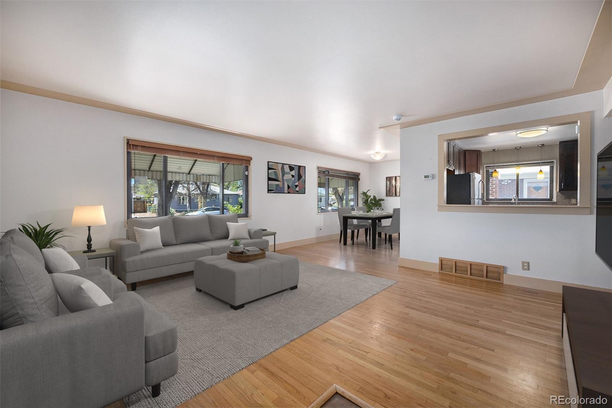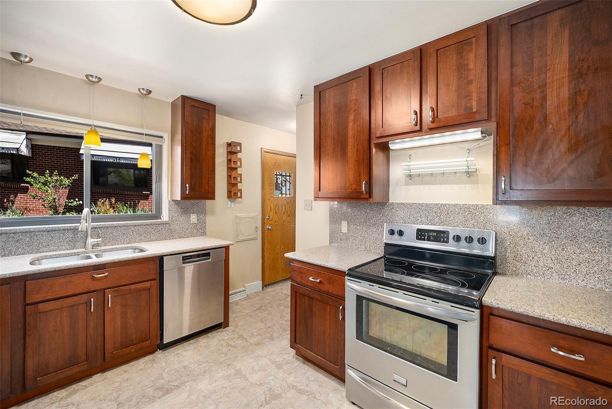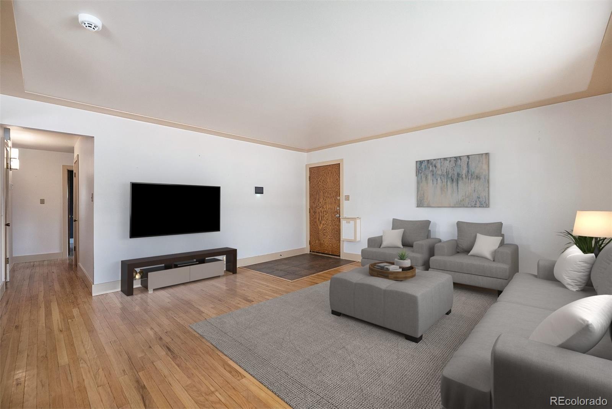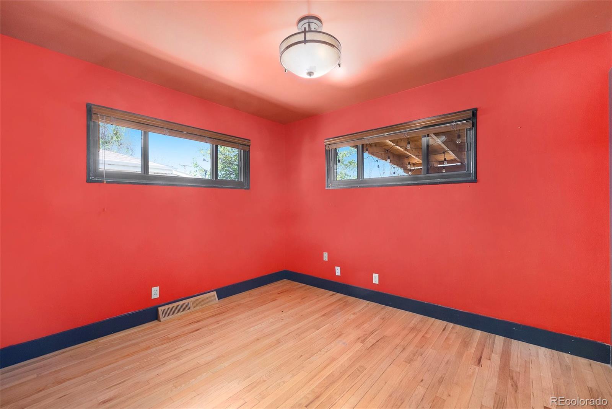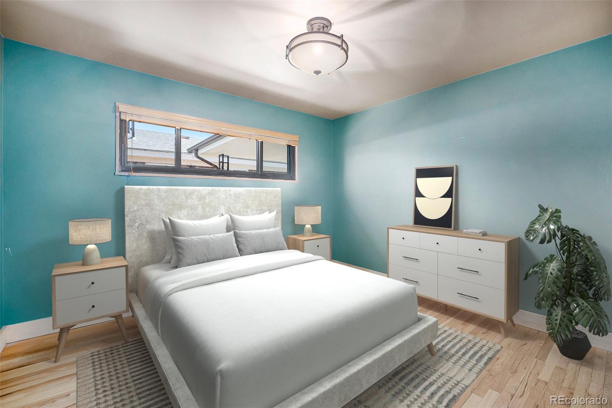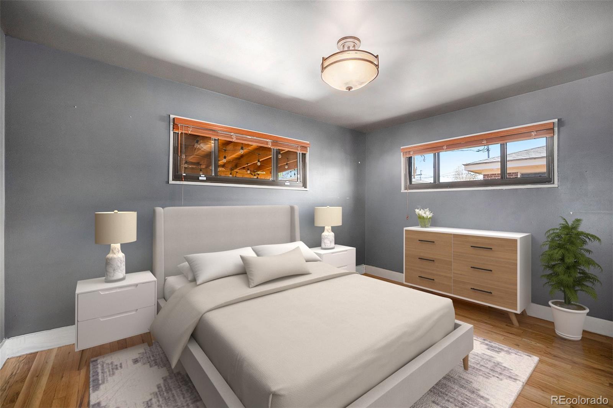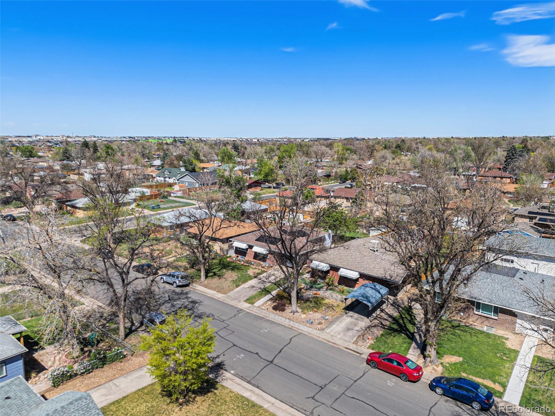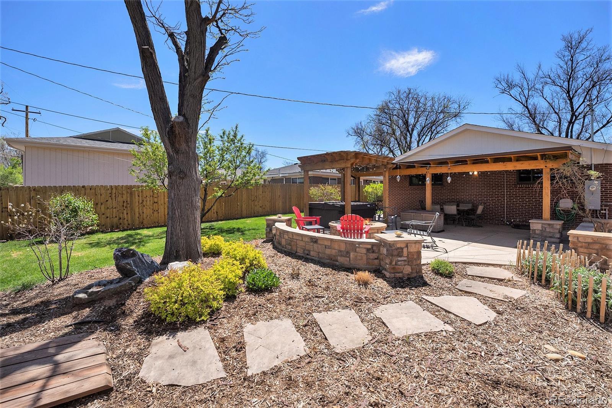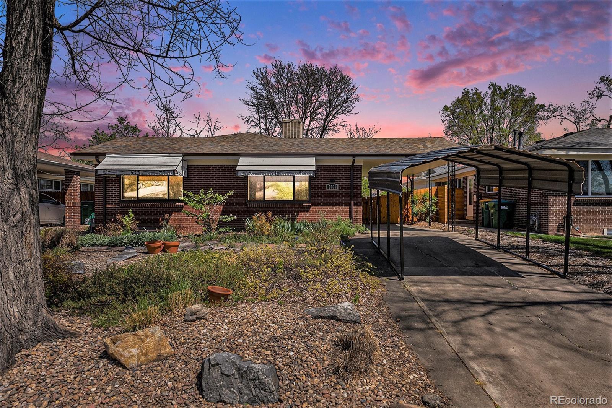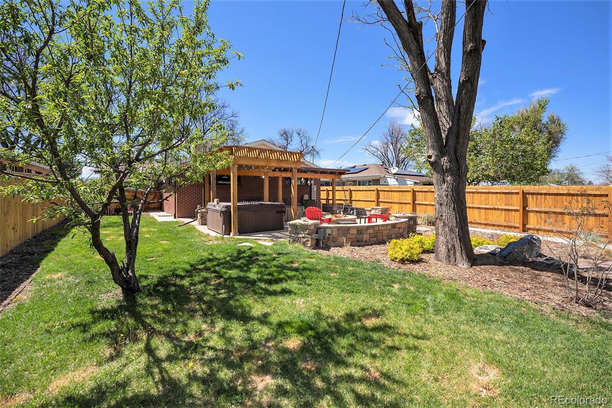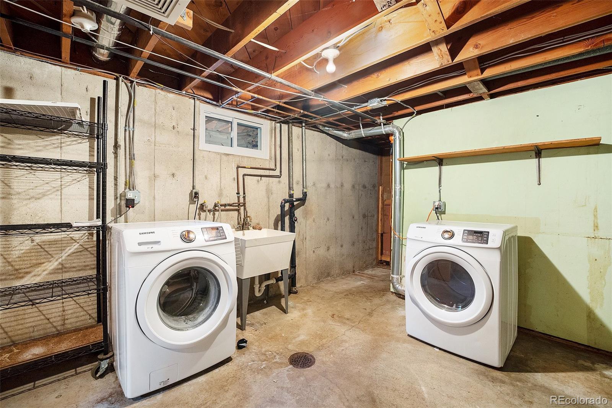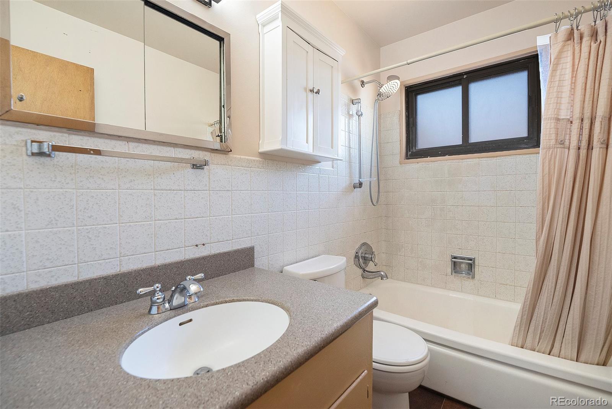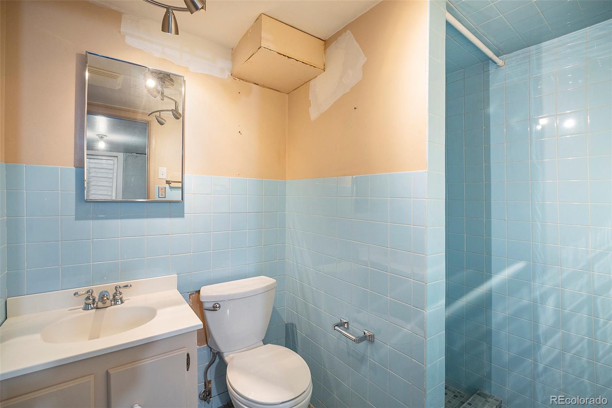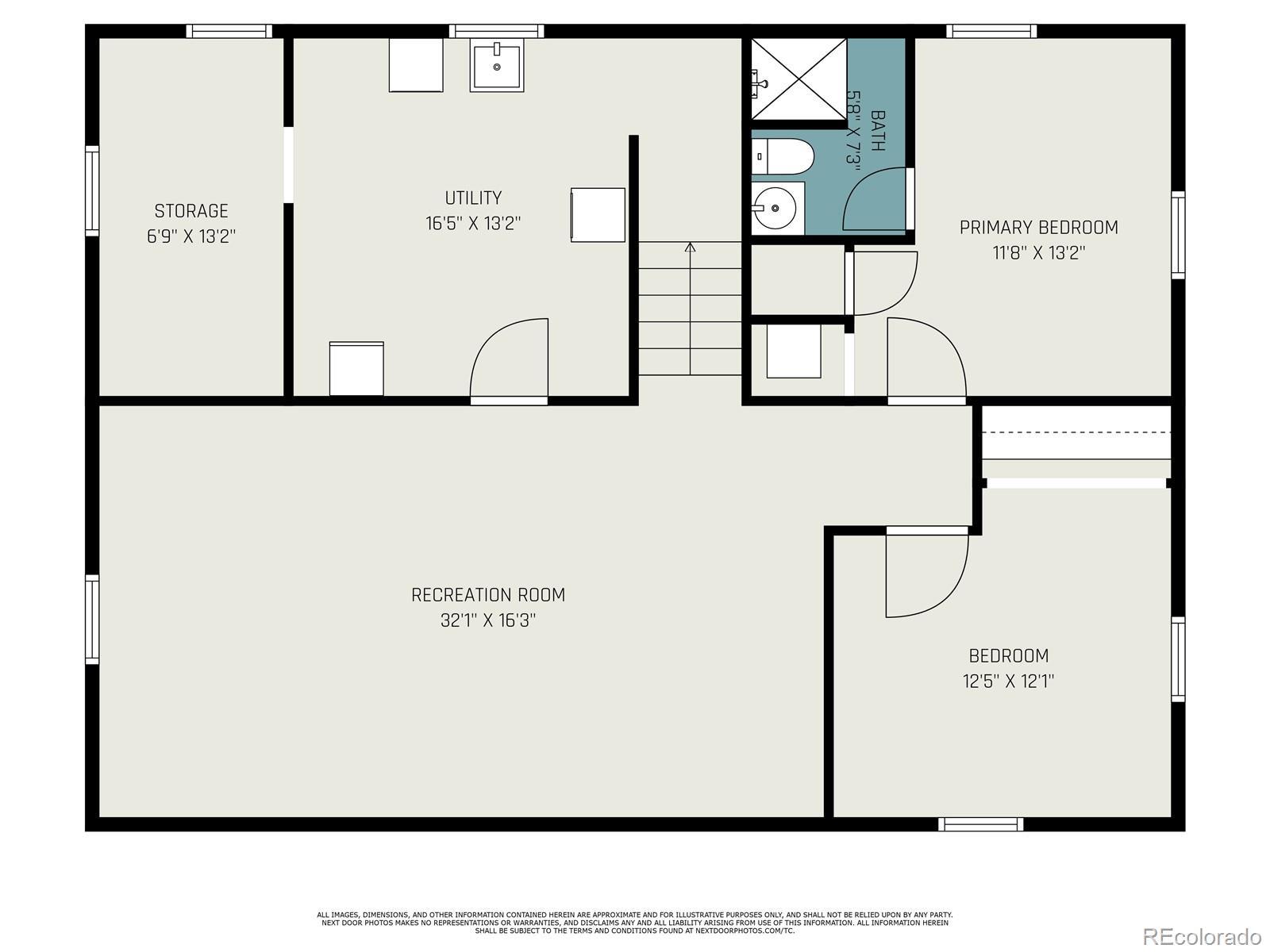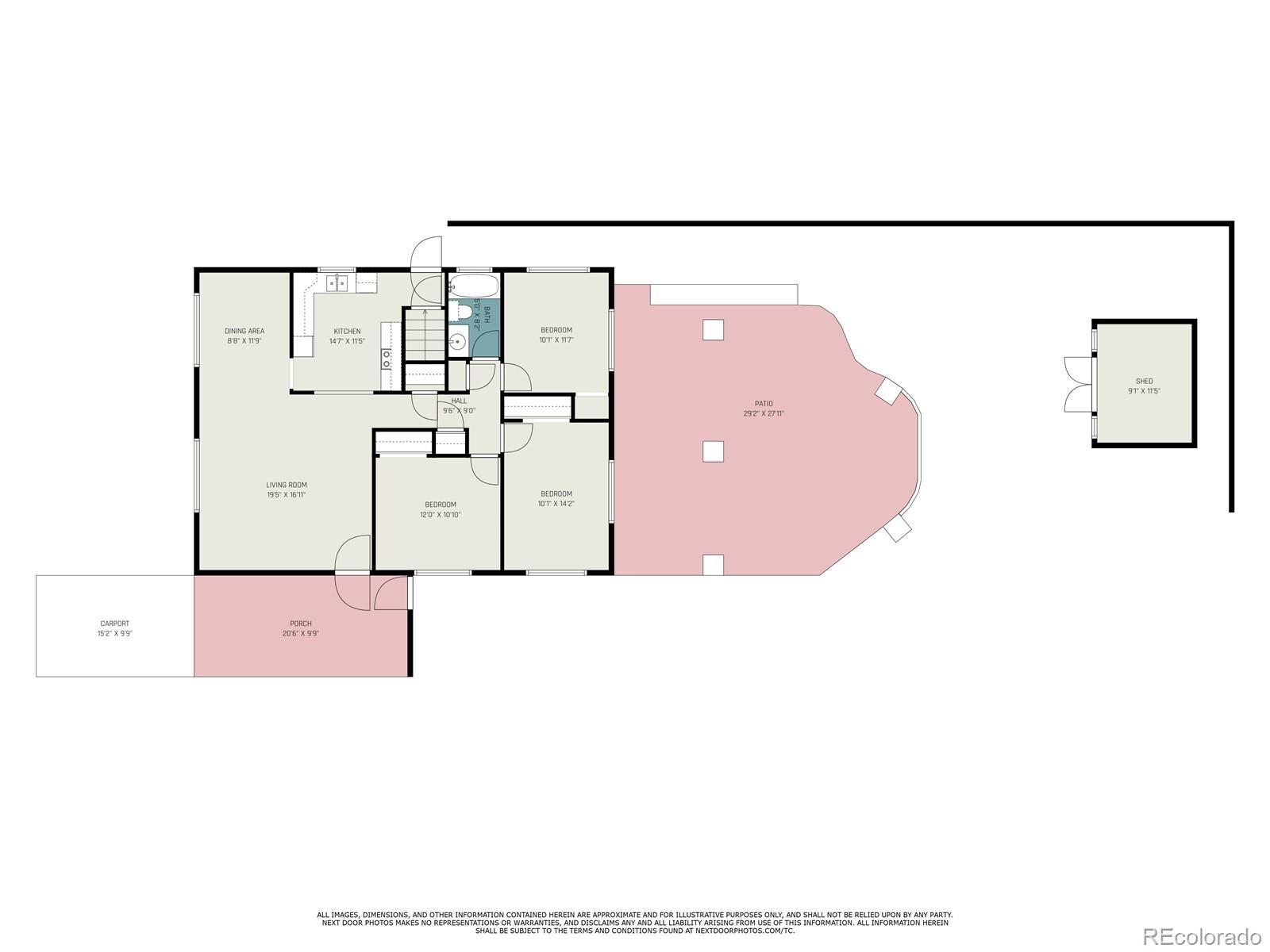Find us on...
Dashboard
- 5 Beds
- 2 Baths
- 2,213 Sqft
- .15 Acres
New Search X
2064 Ironton Street
LOCATION! LOCATION! LOCATION! Welcome to your dream home in a prime location! This charming 4-bedroom, 2-bathroom property at 2064 Ironton St is perfectly situated near Fitzsimons, Children's Hospital, and the VA Hospital, making it an ideal choice for families and professionals alike. Enjoy the convenience of nearby shopping, dining, and easy access to the highway for effortless commuting. The home features a finished basement, providing extra space for entertainment, a home office, or a playroom. Step outside to your spectacular backyard oasis, complete with a relaxing hot tub, a cozy fire pit, and a fruit tree. The stunning wall with lights adds a touch of elegance, while the covered patio is perfect for outdoor gatherings. Additionally, a shed offers ample storage for your gardening tools and outdoor equipment. With nearby parks and the vibrant Stanley Marketplace, which offers a delightful mix of local shops and eateries, you'll have plenty of options for recreation and relaxation. Central Park and various recreational options are just a stone's throw away, ensuring an active lifestyle for you and your family. Don't miss out on this incredible opportunity to live in one of Aurora's most desirable neighborhoods. Schedule a showing today and experience all that this fantastic property has to offer! Schedule a showing today
Listing Office: Keller Williams Realty Urban Elite 
Essential Information
- MLS® #2169784
- Price$507,000
- Bedrooms5
- Bathrooms2.00
- Full Baths1
- Square Footage2,213
- Acres0.15
- Year Built1958
- TypeResidential
- Sub-TypeSingle Family Residence
- StyleCottage
- StatusActive
Community Information
- Address2064 Ironton Street
- SubdivisionOmichs Sub
- CityAurora
- CountyAdams
- StateCO
- Zip Code80010
Amenities
- Parking Spaces2
Utilities
Cable Available, Electricity Available, Electricity Connected
Parking
Concrete, Exterior Access Door
Interior
- Interior FeaturesSmoke Free
- HeatingElectric
- CoolingAir Conditioning-Room
- StoriesOne
Appliances
Dishwasher, Disposal, Dryer, Oven, Refrigerator, Washer
Exterior
- WindowsDouble Pane Windows
- RoofShingle
Exterior Features
Barbecue, Fire Pit, Garden, Lighting, Private Yard, Rain Gutters, Spa/Hot Tub
Lot Description
Landscaped, Near Public Transit, Sprinklers In Front, Sprinklers In Rear
School Information
- DistrictAdams-Arapahoe 28J
- ElementaryAurora Academy Charter School
- MiddleNorth
- HighAurora Central
Additional Information
- Date ListedMay 6th, 2025
Listing Details
Keller Williams Realty Urban Elite
 Terms and Conditions: The content relating to real estate for sale in this Web site comes in part from the Internet Data eXchange ("IDX") program of METROLIST, INC., DBA RECOLORADO® Real estate listings held by brokers other than RE/MAX Professionals are marked with the IDX Logo. This information is being provided for the consumers personal, non-commercial use and may not be used for any other purpose. All information subject to change and should be independently verified.
Terms and Conditions: The content relating to real estate for sale in this Web site comes in part from the Internet Data eXchange ("IDX") program of METROLIST, INC., DBA RECOLORADO® Real estate listings held by brokers other than RE/MAX Professionals are marked with the IDX Logo. This information is being provided for the consumers personal, non-commercial use and may not be used for any other purpose. All information subject to change and should be independently verified.
Copyright 2025 METROLIST, INC., DBA RECOLORADO® -- All Rights Reserved 6455 S. Yosemite St., Suite 500 Greenwood Village, CO 80111 USA
Listing information last updated on December 9th, 2025 at 11:48pm MST.

