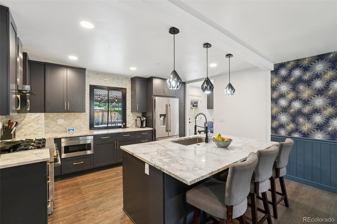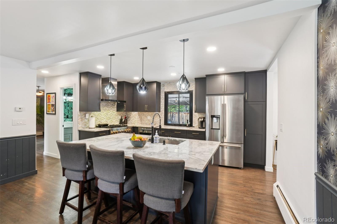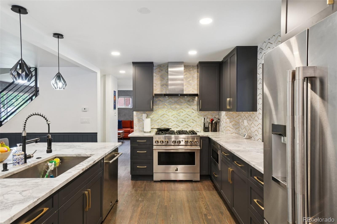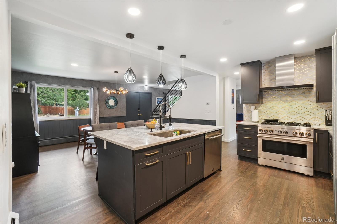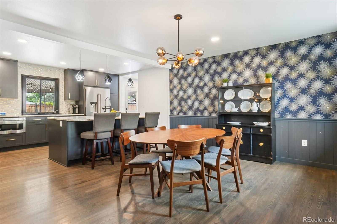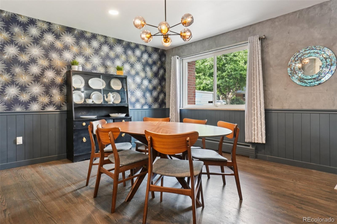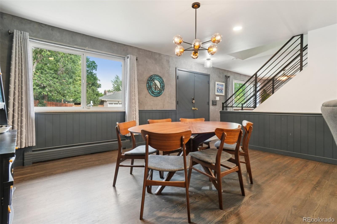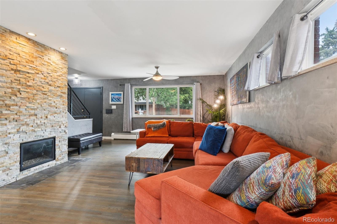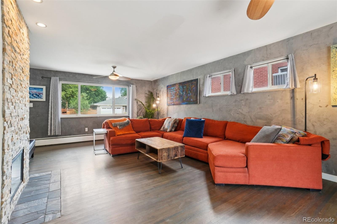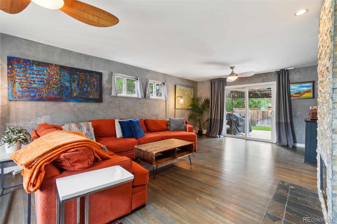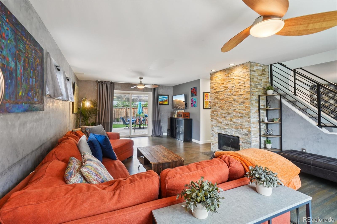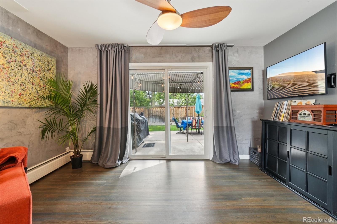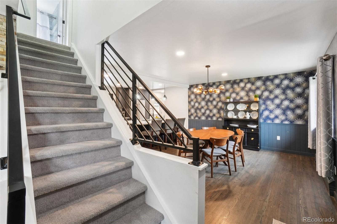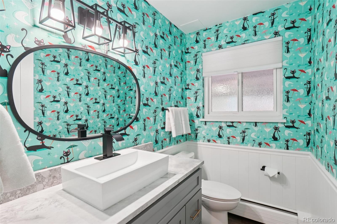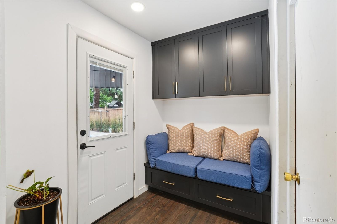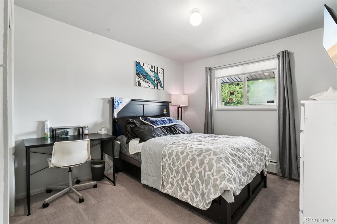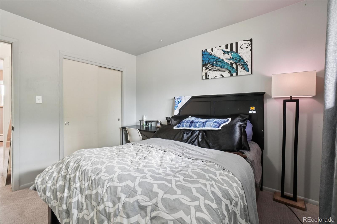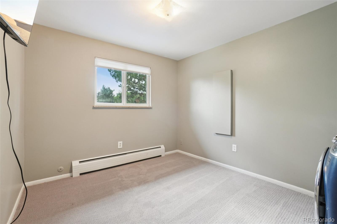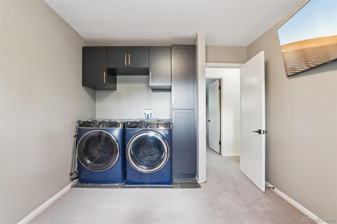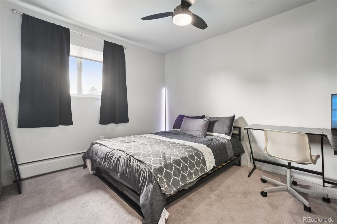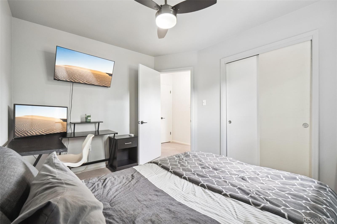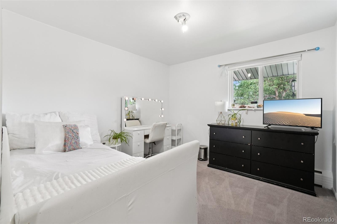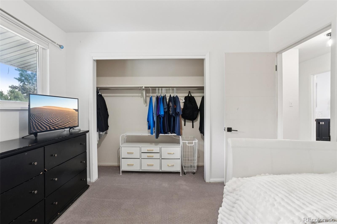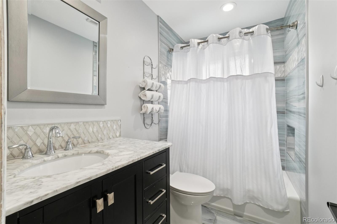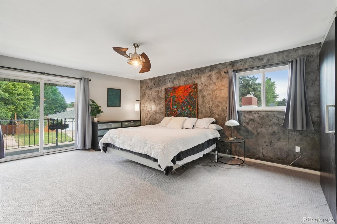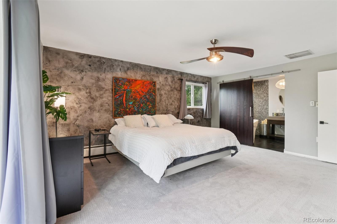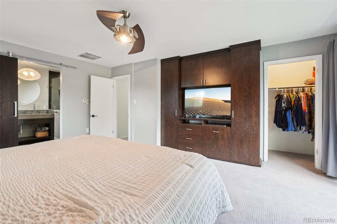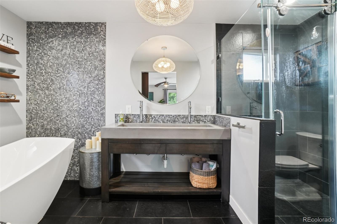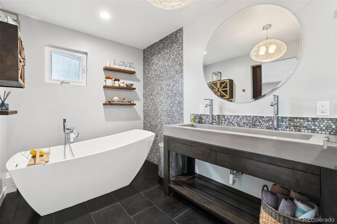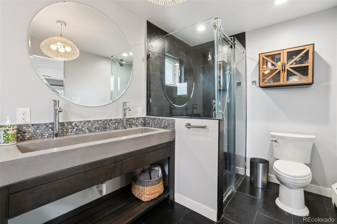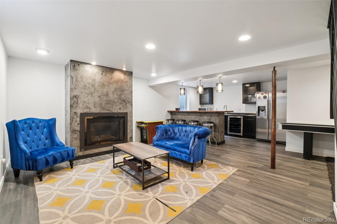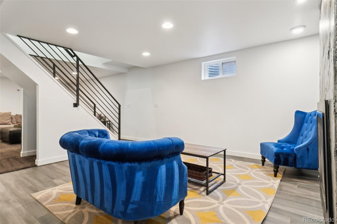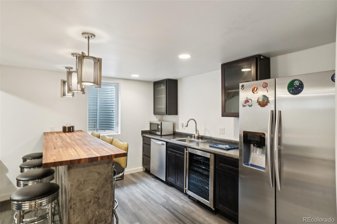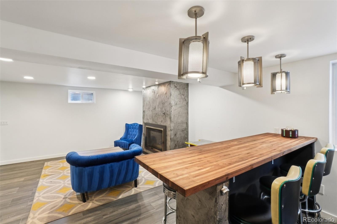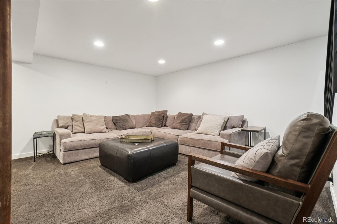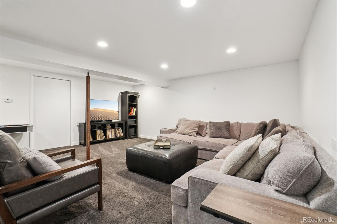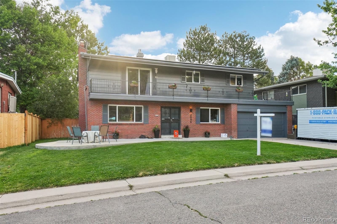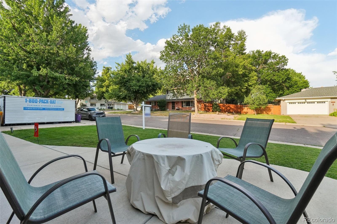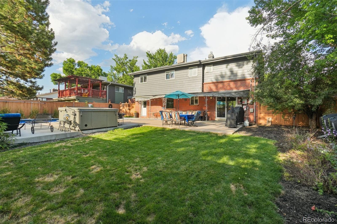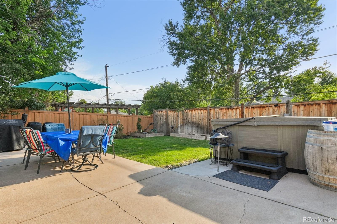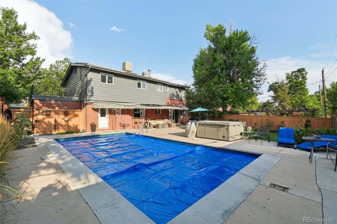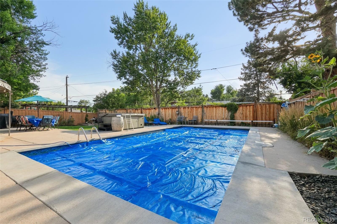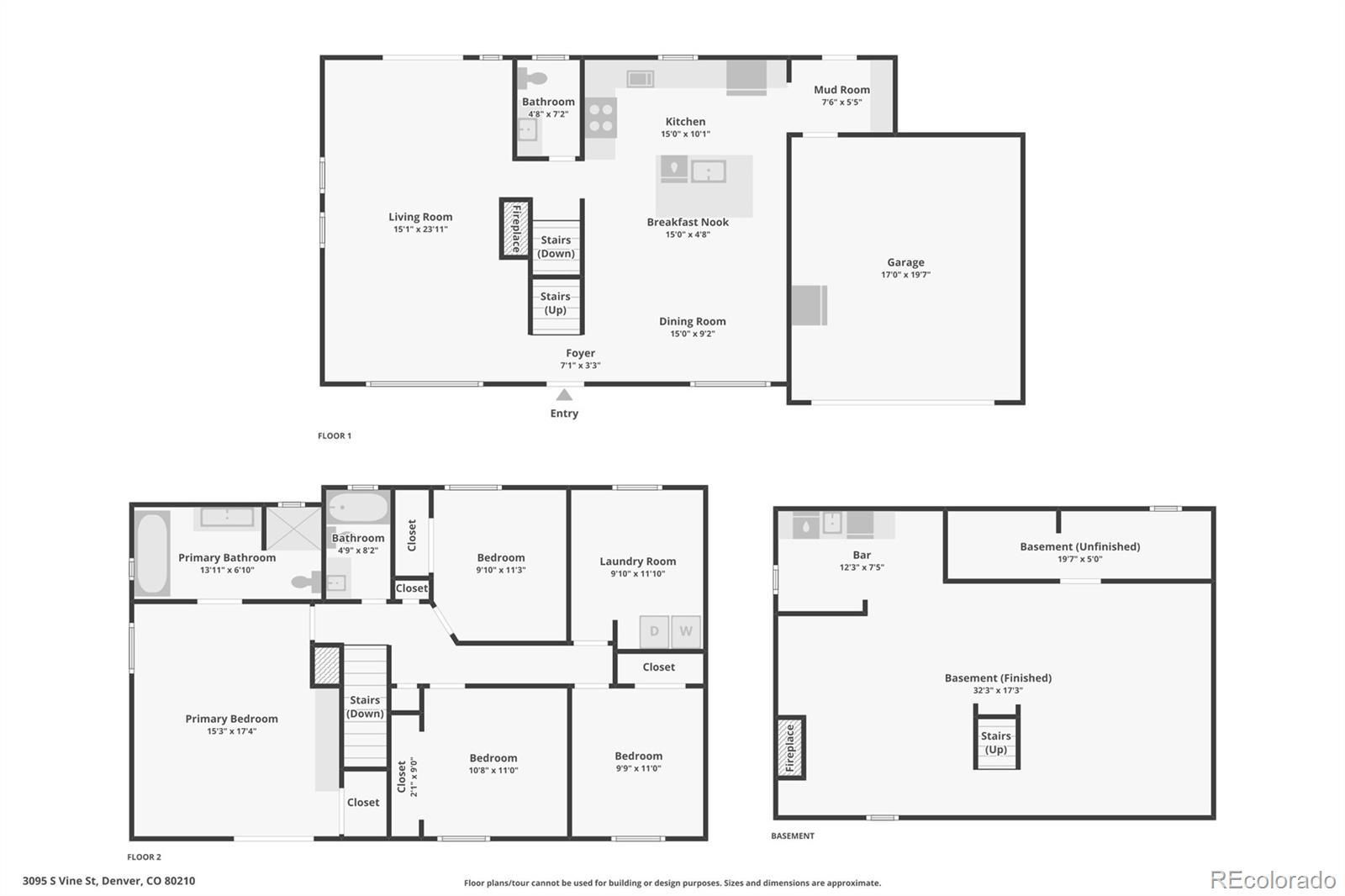Find us on...
Dashboard
- 4 Beds
- 3 Baths
- 3,703 Sqft
- .16 Acres
New Search X
3095 S Vine Street
Welcome to 3095 S Vine Street—a thoughtfully updated and beautifully maintained home in one of Denver’s most sought-after neighborhoods, feeding into the highly acclaimed Slavens K-8 school. From the moment you arrive, the wraparound front porch and lush landscaping set the tone for a property that’s equal parts charm and functionality. Step inside to discover an open floor plan, highlighted by stunning hardwood floors and a cozy fireplace that anchors the main living area. The heart of the home is the show-stopping kitchen, featuring quartzite countertops, a 36" gourmet range, SS appliances and ample space for cooking, hosting, and gathering. A spacious mudroom is located just off the oversized garage. Upstairs, you'll find four spacious bedrooms, an office/laundry all on one level—a rare and ideal layout. The primary suite is a luxurious retreat with a spa-like bath that includes a soaking tub and custom concrete sink. The lower level continues the home’s open, functional feel, with a custom bar topped in butcher block, another fireplace, and space to relax or entertain. It's the perfect space to have a beer/wine with friends or enjoy a family movie/game night. Outside, the backyard is a true oasis. A huge, fully functional pool takes center stage, complemented by a covered patio perfect for year-round entertaining including a pass through window for the indoor/outdoor bar -- perfect for parties! The beautifully landscaped yard features full irrigation—including built-in planters and hanging flower pots—making it easy to enjoy seasonal color. The home is equipped with solar power (leased), providing energy efficiency and sustainability. Located on a picturesque block in one of Denver’s most desirable communities, this home effortlessly blends elevated design with everyday comfort. Whether you're looking for a family-friendly layout, entertainer’s dream yard, or just a move-in-ready home in a top-tier school district, this one truly checks all the boxes.
Listing Office: Thrive Real Estate Group 
Essential Information
- MLS® #2205017
- Price$1,500,000
- Bedrooms4
- Bathrooms3.00
- Full Baths2
- Half Baths1
- Square Footage3,703
- Acres0.16
- Year Built1961
- TypeResidential
- Sub-TypeSingle Family Residence
- StatusActive
Community Information
- Address3095 S Vine Street
- SubdivisionSouthern Hills
- CityDenver
- CountyDenver
- StateCO
- Zip Code80210
Amenities
- Parking Spaces6
- # of Garages2
Utilities
Cable Available, Electricity Available, Internet Access (Wired), Natural Gas Available, Natural Gas Connected, Phone Available
Parking
Concrete, Dry Walled, Insulated Garage, Lighted
Interior
- CoolingEvaporative Cooling
- FireplaceYes
- # of Fireplaces2
- StoriesTwo
Interior Features
Built-in Features, Butcher Counters, Ceiling Fan(s), Eat-in Kitchen, Five Piece Bath, High Speed Internet, Kitchen Island, Open Floorplan, Pantry, Primary Suite, Quartz Counters, Smoke Free, Wet Bar
Appliances
Bar Fridge, Cooktop, Dishwasher, Disposal, Dryer, Freezer, Microwave, Oven, Range, Range Hood, Refrigerator, Self Cleaning Oven, Smart Appliance(s), Wine Cooler
Heating
Active Solar, Baseboard, Natural Gas
Fireplaces
Basement, Electric, Living Room
Exterior
- RoofComposition
Exterior Features
Balcony, Fire Pit, Garden, Lighting, Private Yard, Rain Gutters, Smart Irrigation, Water Feature
Lot Description
Level, Near Public Transit, Sprinklers In Front, Sprinklers In Rear
Windows
Double Pane Windows, Window Coverings
School Information
- DistrictDenver 1
- ElementarySlavens E-8
- MiddleMerrill
- HighThomas Jefferson
Additional Information
- Date ListedJuly 16th, 2025
- ZoningS-SU-D
Listing Details
 Thrive Real Estate Group
Thrive Real Estate Group
 Terms and Conditions: The content relating to real estate for sale in this Web site comes in part from the Internet Data eXchange ("IDX") program of METROLIST, INC., DBA RECOLORADO® Real estate listings held by brokers other than RE/MAX Professionals are marked with the IDX Logo. This information is being provided for the consumers personal, non-commercial use and may not be used for any other purpose. All information subject to change and should be independently verified.
Terms and Conditions: The content relating to real estate for sale in this Web site comes in part from the Internet Data eXchange ("IDX") program of METROLIST, INC., DBA RECOLORADO® Real estate listings held by brokers other than RE/MAX Professionals are marked with the IDX Logo. This information is being provided for the consumers personal, non-commercial use and may not be used for any other purpose. All information subject to change and should be independently verified.
Copyright 2025 METROLIST, INC., DBA RECOLORADO® -- All Rights Reserved 6455 S. Yosemite St., Suite 500 Greenwood Village, CO 80111 USA
Listing information last updated on August 20th, 2025 at 8:18pm MDT.

