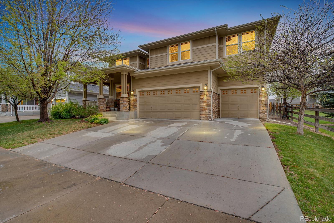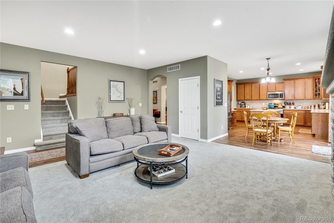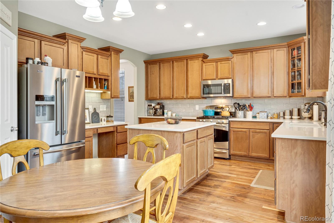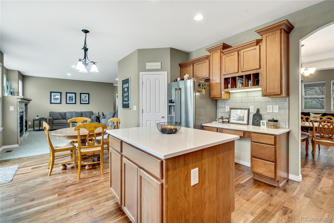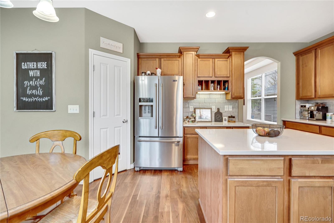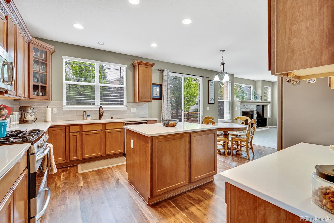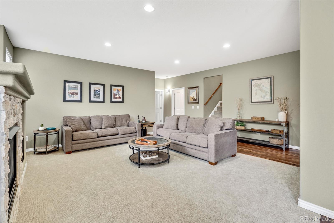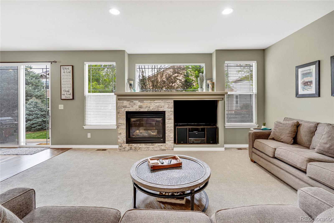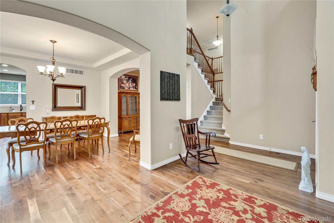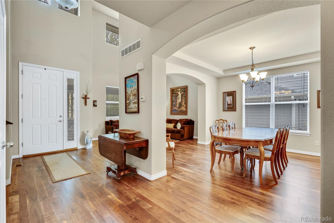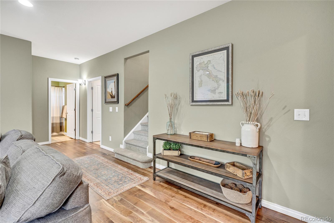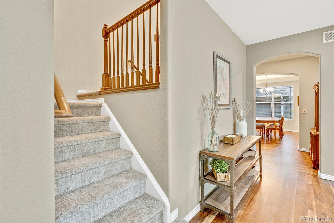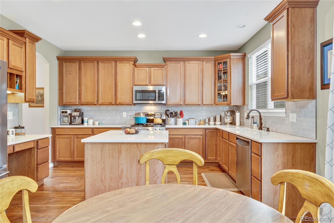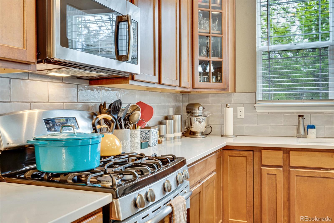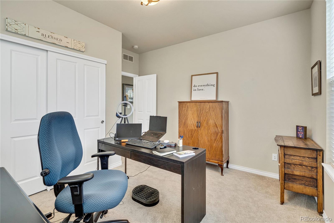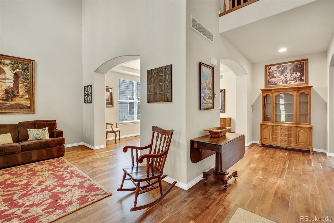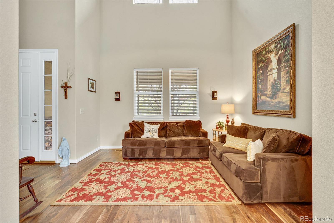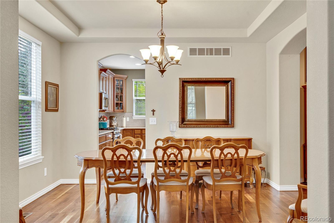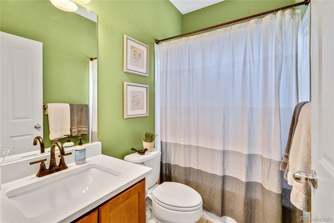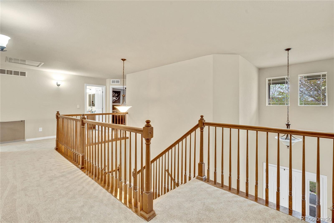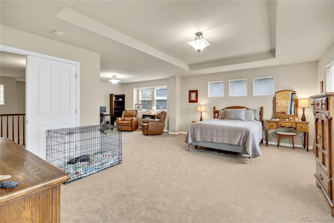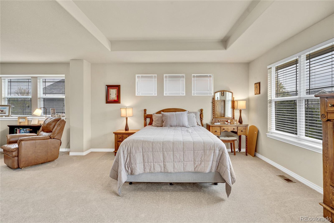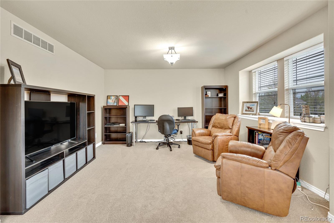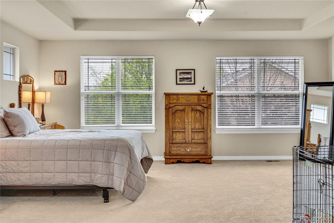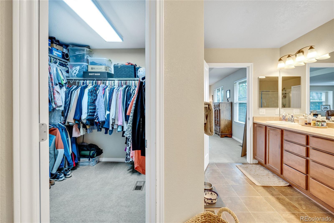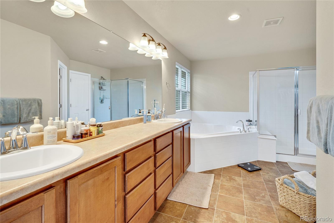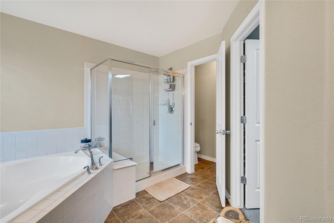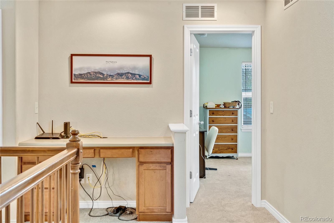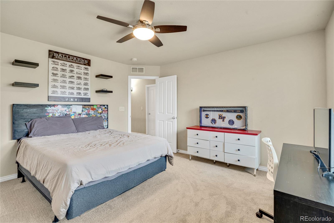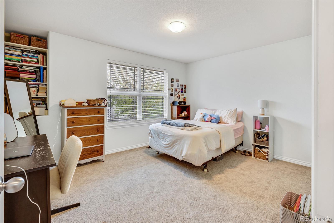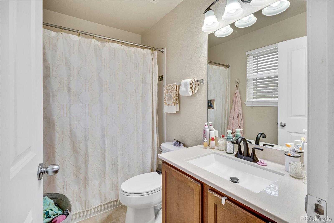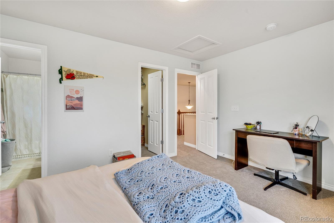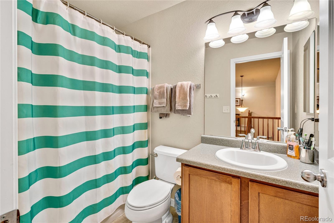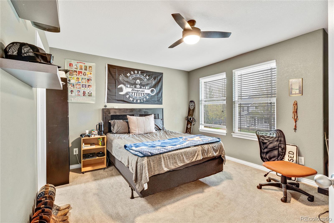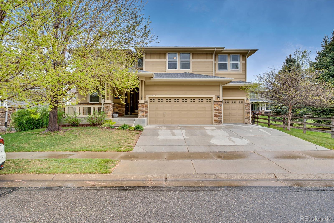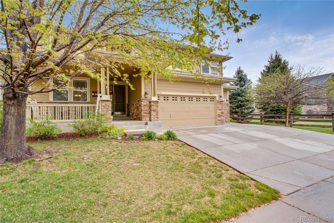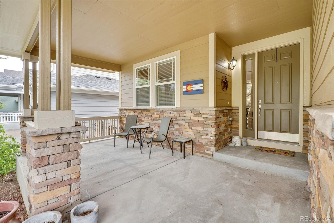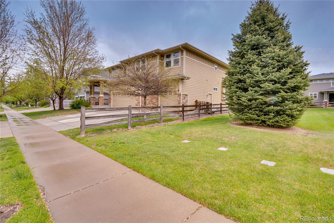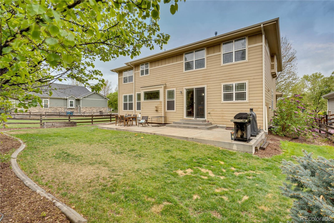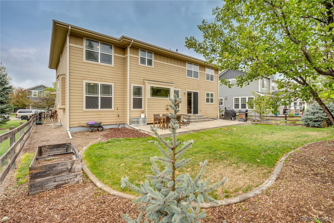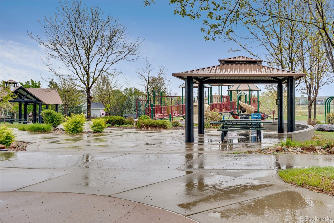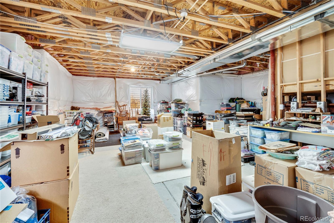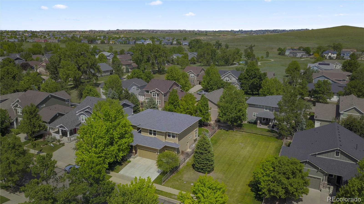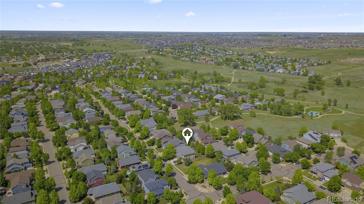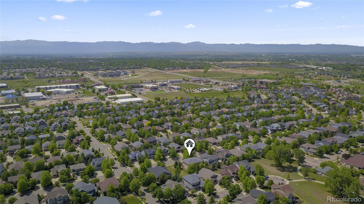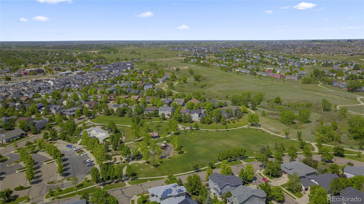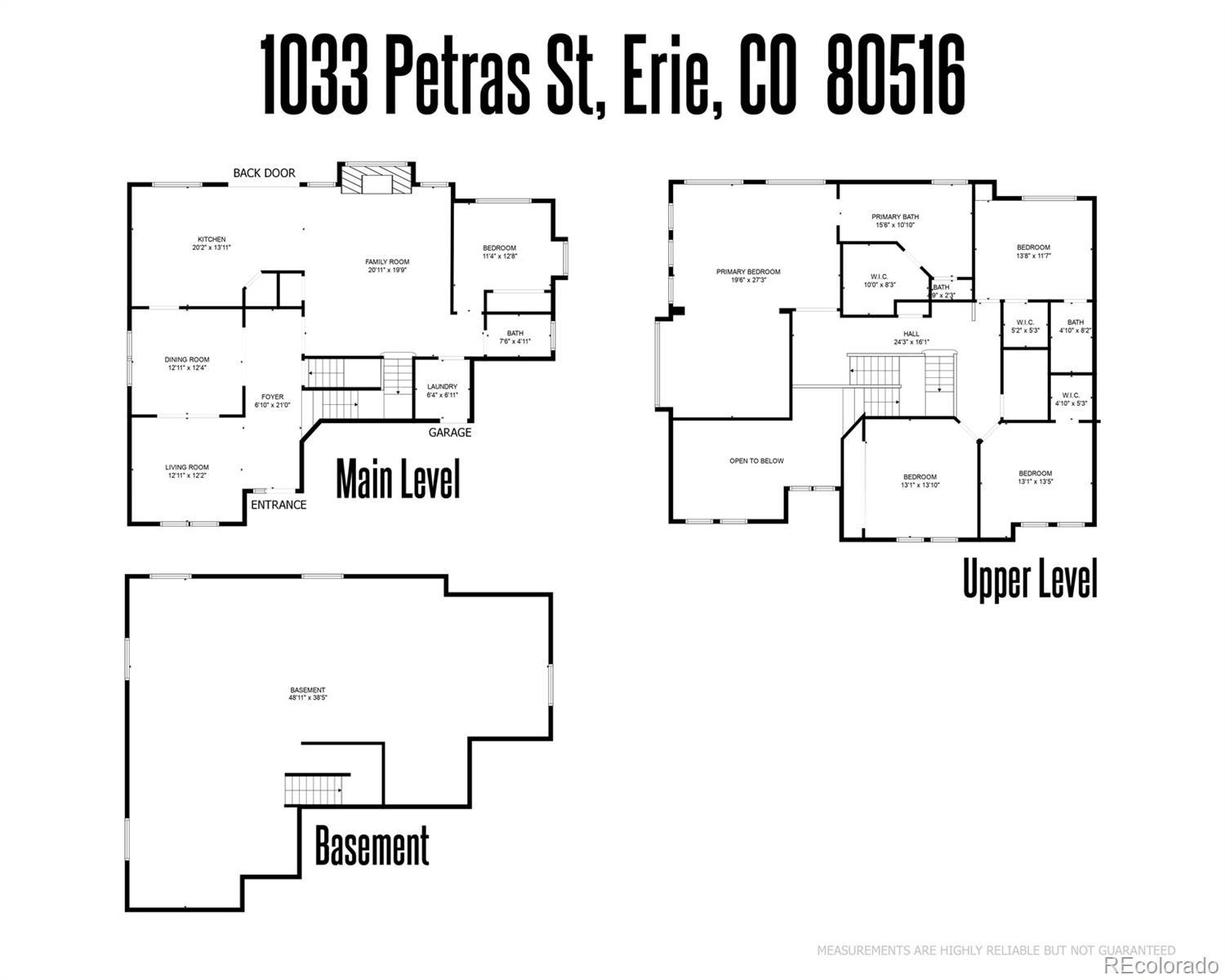Find us on...
Dashboard
- 5 Beds
- 4 Baths
- 3,280 Sqft
- .17 Acres
New Search X
1033 Petras Street
Welcome home to 1033 Petras Street in the sought after Erie Commons neighborhood! This home is the “Pike Model”, the largest Erie Commons home, built by reputable builder, Taylor Morrison. Be welcomed by a large covered patio and step into the elegant walnut floors greeting you at the front door beneath the soaring ceilings above. On the main level you find several living spaces for both formal and casual living. The stand-alone dining room and adjacent den will welcome guests, while the open kitchen and living room space (with a cozy gas fire place) will accommodate everyday living. The well-appointed kitchen boasts stainless steel appliances, an island for food prep covered with slab quartz countertops, ample cabinet space, and walk-in pantry. The first floor also has a 5th bedroom or use as an office/workout space, a full bathroom, laundry area that steps in the spacious three car garage. The second story has a fabulous loft-like hallway that serves as entry point to each of the four bedrooms, featuring the spacious primary bedroom with its own “owner’s retreat” area and enormous 5-piece private bath with soaking tub, shower, and walk-in closet, and double vanity sinks. Bonus second primary upstairs as well! The large premium unfinished basement was dug out for 10 foot ceilings and is ready for storage and future renovation. The backyard is a private fenced oasis with a large concrete patio for entertaining. Systems are solid: new roof in 2024, AC unit plus attic fan will keep you cool in the summer and the new furnace (2024) will keep you toasty in winter. The grassy lot next door is owned by the city, will never be built on, and functions as a second backyard maintained by the HOA. Walk to the nearby parks, community pool, and endless trails out your doorstep; stroll to Erie restaurants and rec center; drive your golf cart to nearby premiere Colorado National Golf Course.
Listing Office: HomeSmart Realty 
Essential Information
- MLS® #2212366
- Price$815,000
- Bedrooms5
- Bathrooms4.00
- Full Baths3
- Square Footage3,280
- Acres0.17
- Year Built2008
- TypeResidential
- Sub-TypeSingle Family Residence
- StyleTraditional
- StatusPending
Community Information
- Address1033 Petras Street
- SubdivisionErie Commons
- CityErie
- CountyWeld
- StateCO
- Zip Code80516
Amenities
- Parking Spaces3
- # of Garages3
Interior
- HeatingForced Air
- CoolingAttic Fan, Central Air
- FireplaceYes
- # of Fireplaces1
- FireplacesLiving Room
- StoriesTwo
Interior Features
Five Piece Bath, High Ceilings, Kitchen Island, Open Floorplan, Primary Suite, Quartz Counters, Smoke Free, Solid Surface Counters, Vaulted Ceiling(s), Walk-In Closet(s)
Appliances
Convection Oven, Dishwasher, Disposal, Microwave, Oven, Refrigerator
Exterior
- RoofComposition
Lot Description
Level, Master Planned, Sprinklers In Front, Sprinklers In Rear
Windows
Double Pane Windows, Egress Windows, Window Coverings
School Information
- DistrictSt. Vrain Valley RE-1J
- ElementaryBlack Rock
- MiddleErie
- HighErie
Additional Information
- Date ListedMay 7th, 2025
Listing Details
 HomeSmart Realty
HomeSmart Realty
 Terms and Conditions: The content relating to real estate for sale in this Web site comes in part from the Internet Data eXchange ("IDX") program of METROLIST, INC., DBA RECOLORADO® Real estate listings held by brokers other than RE/MAX Professionals are marked with the IDX Logo. This information is being provided for the consumers personal, non-commercial use and may not be used for any other purpose. All information subject to change and should be independently verified.
Terms and Conditions: The content relating to real estate for sale in this Web site comes in part from the Internet Data eXchange ("IDX") program of METROLIST, INC., DBA RECOLORADO® Real estate listings held by brokers other than RE/MAX Professionals are marked with the IDX Logo. This information is being provided for the consumers personal, non-commercial use and may not be used for any other purpose. All information subject to change and should be independently verified.
Copyright 2025 METROLIST, INC., DBA RECOLORADO® -- All Rights Reserved 6455 S. Yosemite St., Suite 500 Greenwood Village, CO 80111 USA
Listing information last updated on December 16th, 2025 at 8:33am MST.

