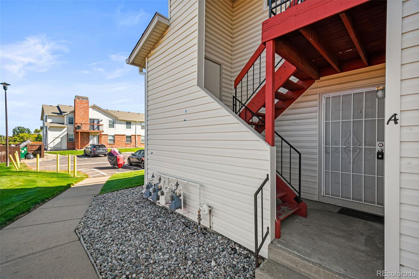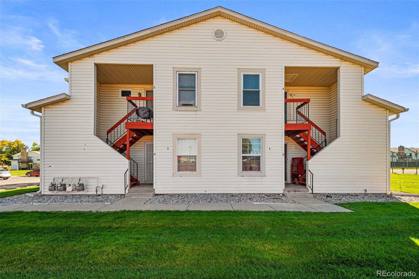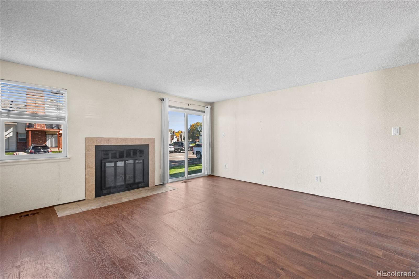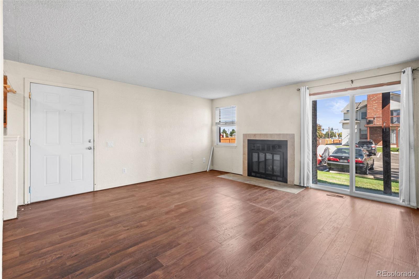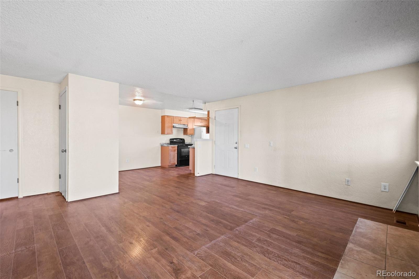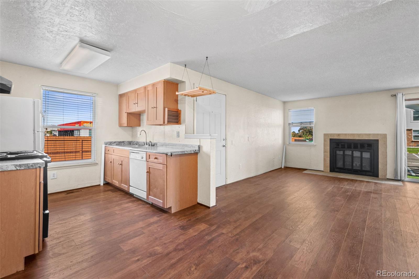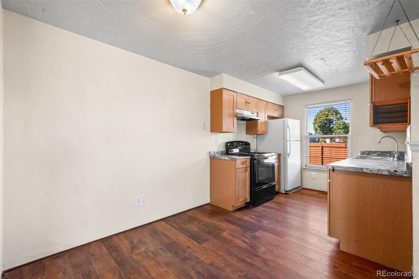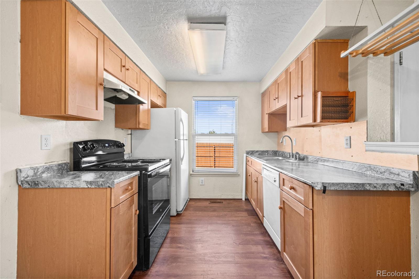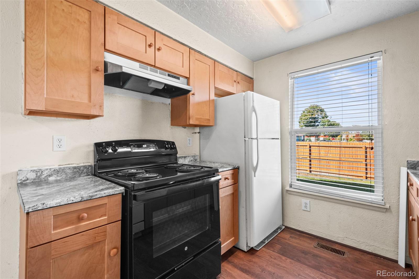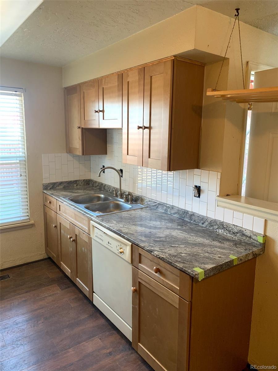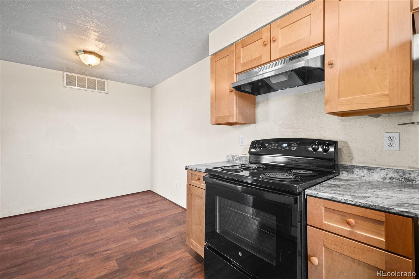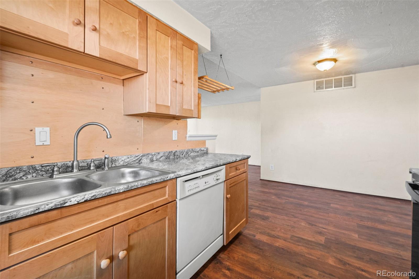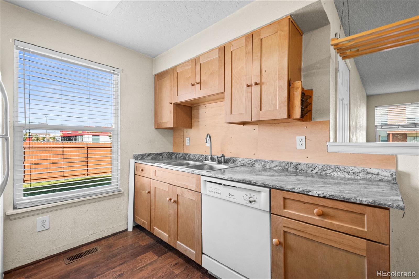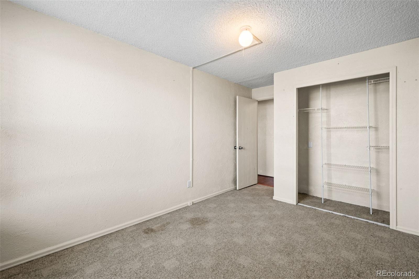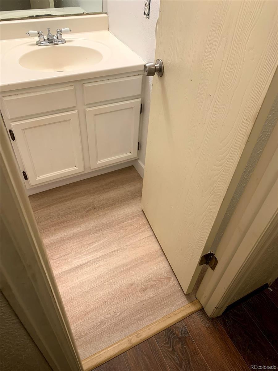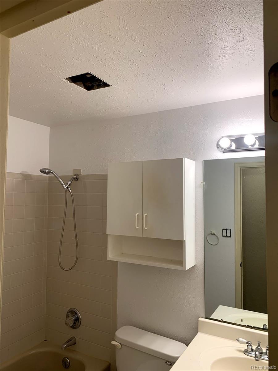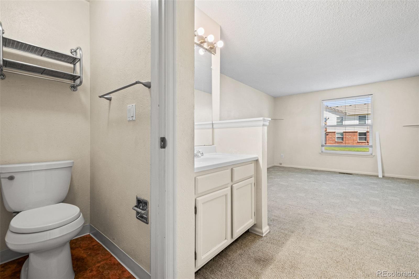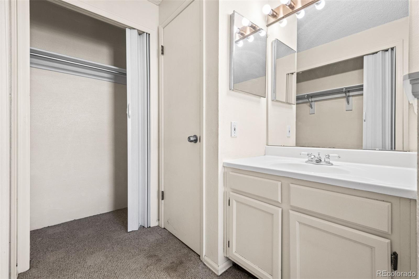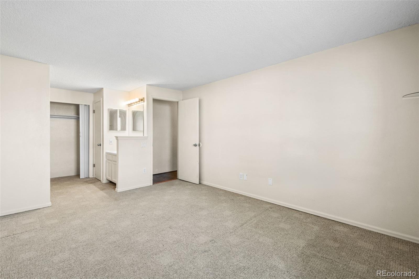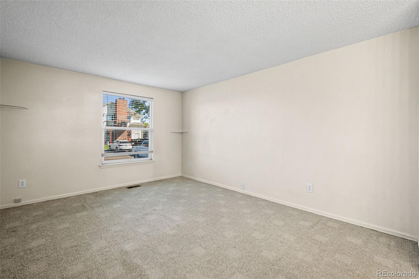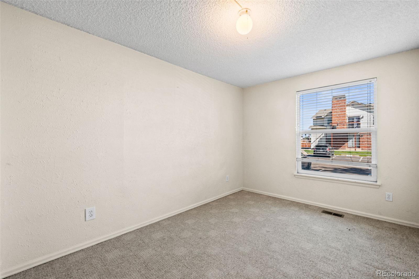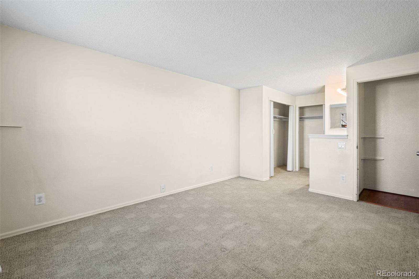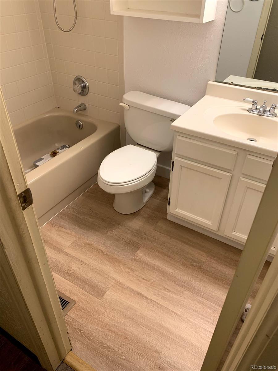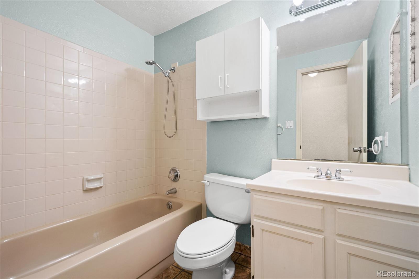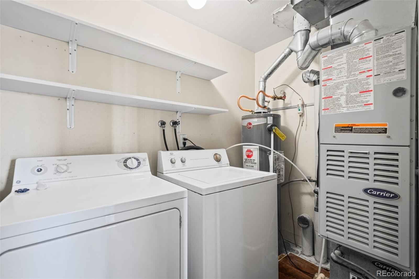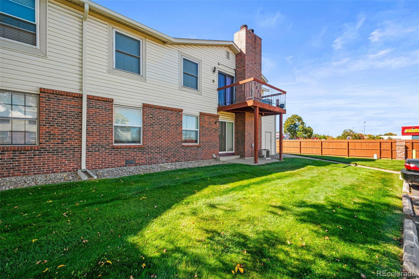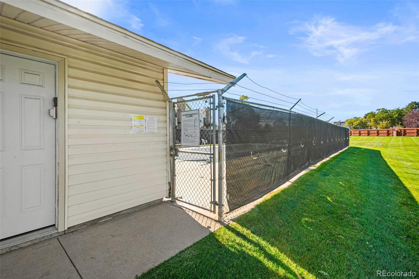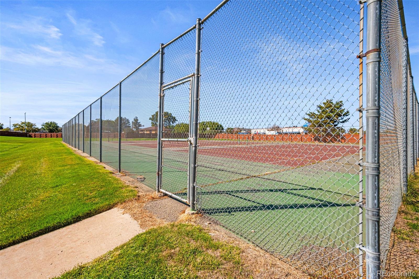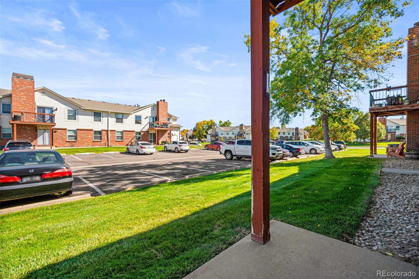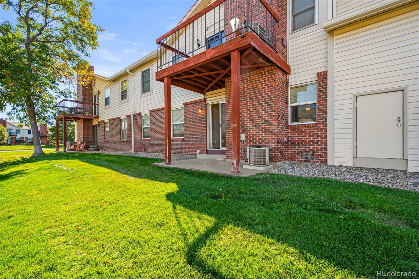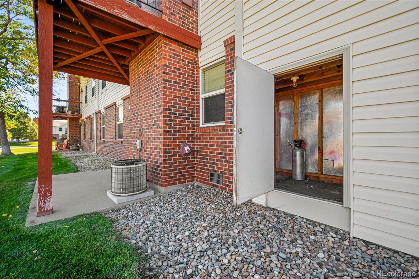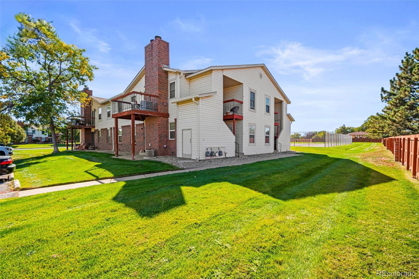Find us on...
Dashboard
- 2 Beds
- 2 Baths
- 951 Sqft
- .01 Acres
New Search X
11961 Bellaire Street A
PRICED TO SELL!!! Find out how you can get into this home with a monthly payment of $2,200 using down payment assistance. Discover an incredible opportunity with this 2-bedroom, 2-bathroom condo offering 951 square feet of living space in a convenient Thornton location. Priced at just $255,000, this home is perfect for buyers looking for themselves or for rental income. The open layout provides comfortable living and dining areas, and the living room fireplace adds comfort for these cool Colorado evenings. 2 bathrooms provide added convenience, making this home ideal for roommates, small families, or anyone wanting a functional layout. While the condo is ready for some updating, it’s a solid investment with endless potential. The seller has made updates to Backsplash in kitchen, paint both baths, lux vinyl in both baths, floor trim in front bath, medicine chest in front bath since we listed it so I’ve attached the before and after photos as well. Enjoy the ease of condo living with low HOA fees that cover trash, insurance and water. Nestled in a family friendly neighborhood with a neighborhood pool, parks, and trails. This home is also in a great location close to shopping, dining, and commuter routes. This home is also on the main level with no stairs making it easily assessable for a wheelchair or someone needing main level living accommodations. Whether you’re a first-time buyer or an investor seeking a value-driven property, this is an excellent chance to own in Thornton at an affordable price point.
Listing Office: Berkshire Hathaway HomeServices Colorado Real Estate, LLC - Brighton 
Essential Information
- MLS® #2213062
- Price$255,000
- Bedrooms2
- Bathrooms2.00
- Full Baths1
- Square Footage951
- Acres0.01
- Year Built1982
- TypeResidential
- Sub-TypeCondominium
- StatusActive
Community Information
- Address11961 Bellaire Street A
- SubdivisionOakshire
- CityThornton
- CountyAdams
- StateCO
- Zip Code80233
Amenities
- Parking Spaces2
- ParkingConcrete
- Has PoolYes
- PoolOutdoor Pool
Amenities
Playground, Pool, Tennis Court(s)
Utilities
Electricity Connected, Natural Gas Connected
Interior
- HeatingForced Air
- CoolingCentral Air
- FireplaceYes
- # of Fireplaces1
- FireplacesLiving Room
- StoriesOne
Interior Features
Laminate Counters, No Stairs, Open Floorplan
Appliances
Dishwasher, Dryer, Oven, Refrigerator, Washer
Exterior
- Exterior FeaturesBalcony, Playground
- RoofComposition
- FoundationSlab
School Information
- DistrictAdams 12 5 Star Schl
- ElementaryCherry Drive
- MiddleShadow Ridge
- HighMountain Range
Additional Information
- Date ListedSeptember 19th, 2025
- ZoningResidential
Listing Details
Berkshire Hathaway HomeServices Colorado Real Estate, LLC - Brighton
 Terms and Conditions: The content relating to real estate for sale in this Web site comes in part from the Internet Data eXchange ("IDX") program of METROLIST, INC., DBA RECOLORADO® Real estate listings held by brokers other than RE/MAX Professionals are marked with the IDX Logo. This information is being provided for the consumers personal, non-commercial use and may not be used for any other purpose. All information subject to change and should be independently verified.
Terms and Conditions: The content relating to real estate for sale in this Web site comes in part from the Internet Data eXchange ("IDX") program of METROLIST, INC., DBA RECOLORADO® Real estate listings held by brokers other than RE/MAX Professionals are marked with the IDX Logo. This information is being provided for the consumers personal, non-commercial use and may not be used for any other purpose. All information subject to change and should be independently verified.
Copyright 2025 METROLIST, INC., DBA RECOLORADO® -- All Rights Reserved 6455 S. Yosemite St., Suite 500 Greenwood Village, CO 80111 USA
Listing information last updated on December 17th, 2025 at 6:03am MST.

