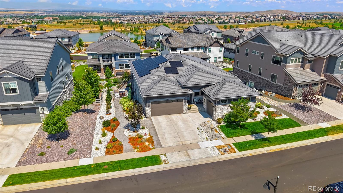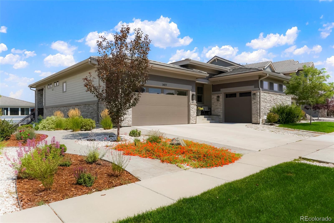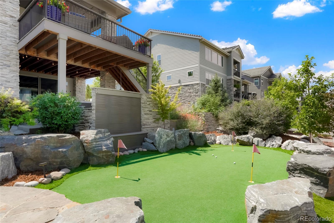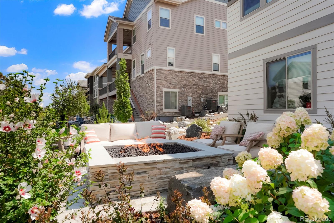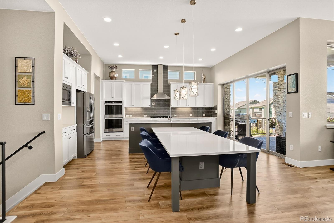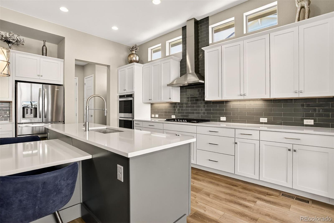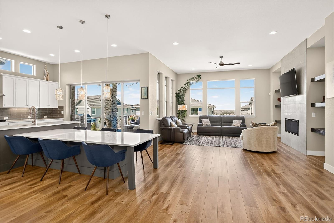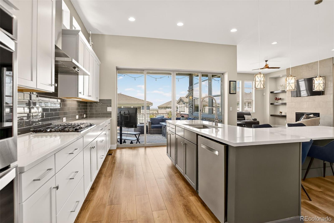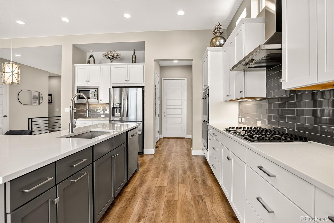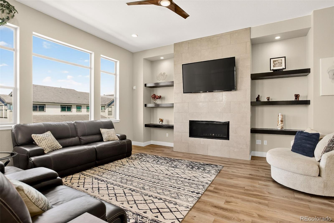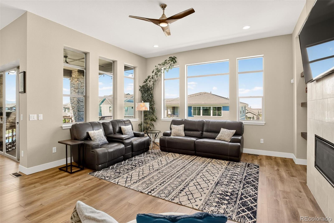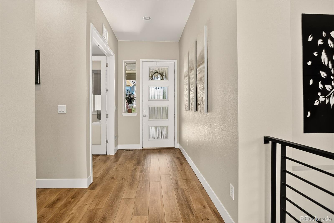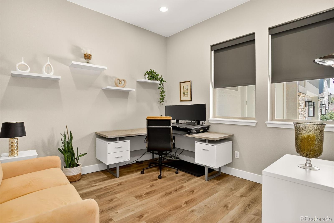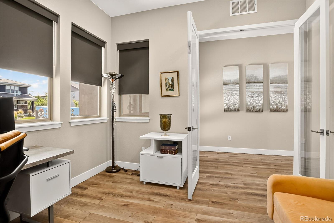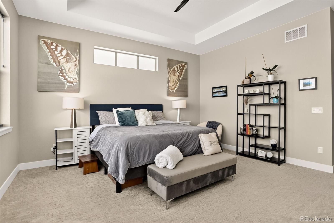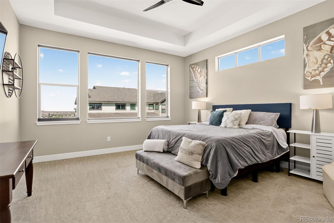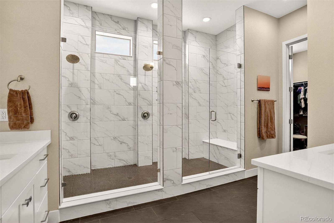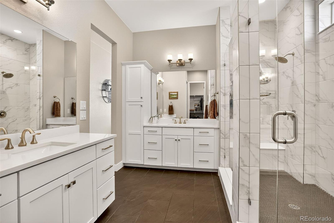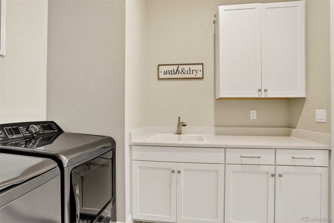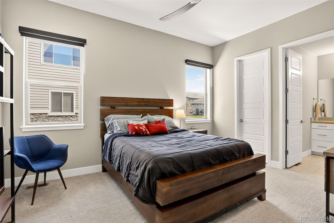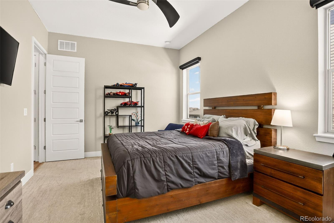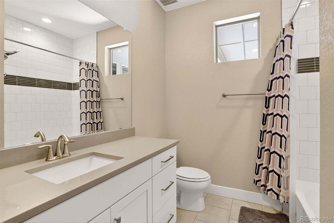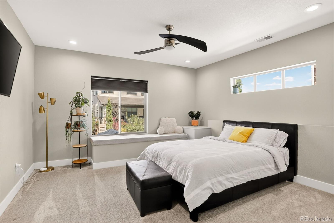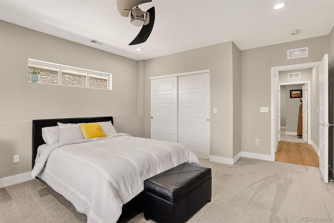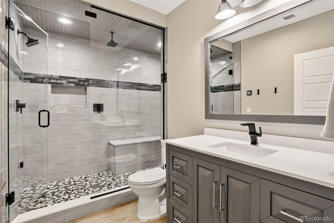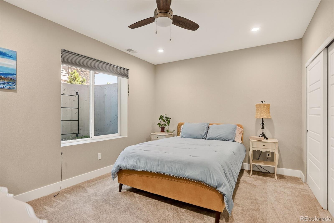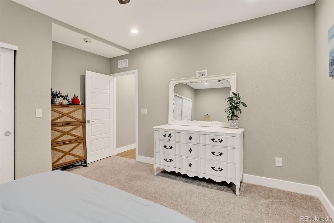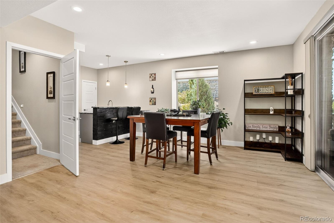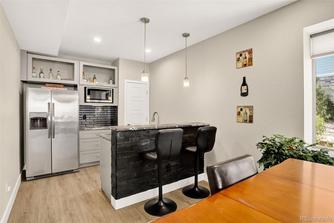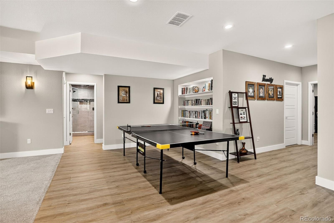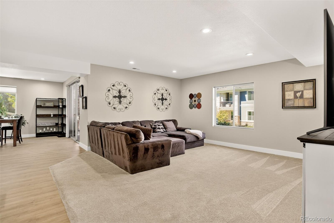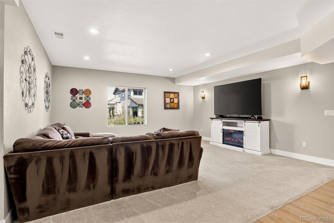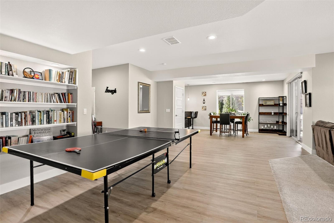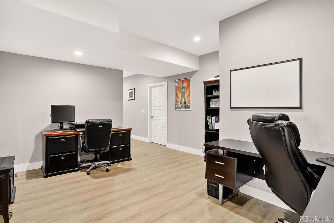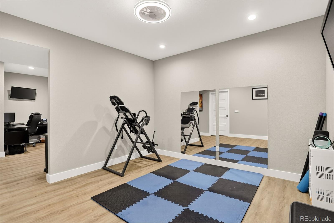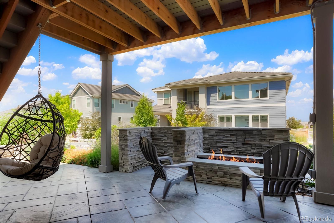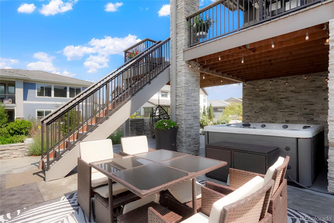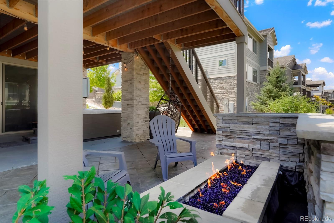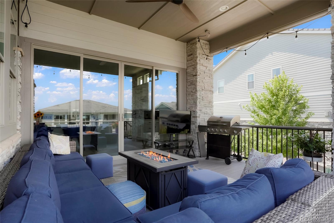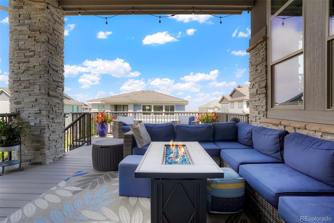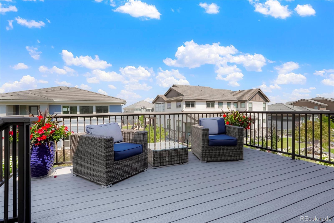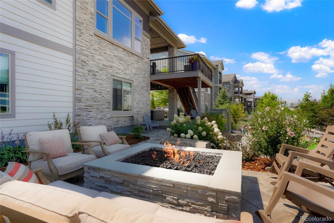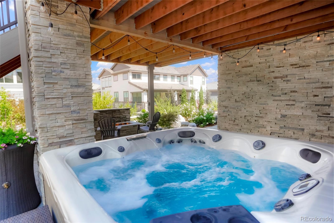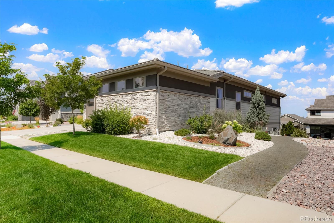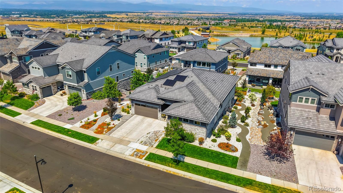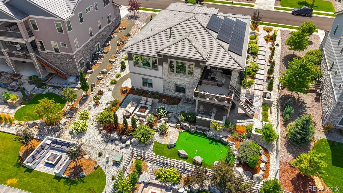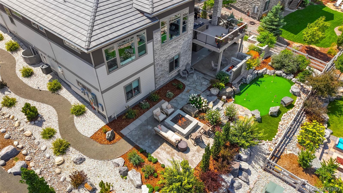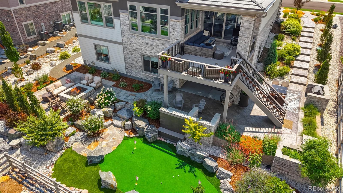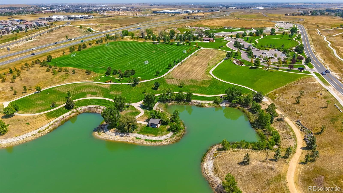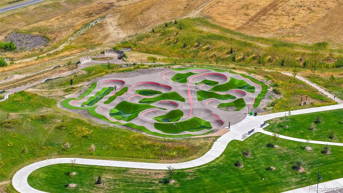Find us on...
Dashboard
- 4 Beds
- 4 Baths
- 4,161 Sqft
- .26 Acres
New Search X
3427 W 154th Place
Anthem Reserve ranch-style home with a walk-out basement and mountain views! When you think of your dream home, does it include sitting on a deck watching the sunset over the mountains? Does it include beautiful indoor and outdoor spaces where you can gather with ALL the people you love? If so, welcome home! This semi-custom ranch-style home with a walkout basement was built in 2020 and offers over 4,700 finished square feet of thoughtfully designed living space. The main floor features an open-concept layout with custom-built-in shelves around the fireplace in the living room, a chef’s kitchen with a grand island, and easy-to-maintain luxury vinyl plank floors. With four bedrooms, three and a half bathrooms, and two dedicated offices—one on the main floor and one in the basement—this home is as functional as it is beautiful. The finished lower level includes two large bedrooms, a full bathroom with a custom steam shower, a spacious living room, a bar area with full-size refrigerator, an exercise room, a game area, and multiple storage rooms. Step outside and you’ll discover the ultimate retreat. The extended upper deck includes natural gas for grilling, a sun shade, and an outdoor fan, making it an ideal space for year-round entertaining. The backyard is truly one of a kind, with a hot tub, two gas fire pits, a water feature, multiple seating areas, garden beds and even a private putting green surrounded by professionally designed landscaping. This home is as practical as it is luxurious, offering a $45,000 paid off solar system with average electric bills of just $65 per month, an EV plug-in, a whole-house clean air filtration system, and a three-car garage. Don't miss the peek a boo lake views as well! Every detail, indoors and out, has been curated to create a space that is warm, welcoming, and unforgettable. Come and see this special property in person today!
Listing Office: Coldwell Banker Realty 56 
Essential Information
- MLS® #2216703
- Price$1,545,000
- Bedrooms4
- Bathrooms4.00
- Full Baths3
- Half Baths1
- Square Footage4,161
- Acres0.26
- Year Built2020
- TypeResidential
- Sub-TypeSingle Family Residence
- StatusPending
Community Information
- Address3427 W 154th Place
- SubdivisionAnthem Reserve
- CityBroomfield
- CountyBroomfield
- StateCO
- Zip Code80023
Amenities
- Parking Spaces3
- # of Garages3
Amenities
Clubhouse, Fitness Center, Playground, Pond Seasonal, Pool, Tennis Court(s), Trail(s)
Utilities
Cable Available, Electricity Connected, Natural Gas Connected
Parking
Electric Vehicle Charging Station(s)
Interior
- HeatingForced Air
- CoolingCentral Air
- FireplaceYes
- # of Fireplaces1
- FireplacesFamily Room
- StoriesOne
Interior Features
Built-in Features, Ceiling Fan(s), Eat-in Kitchen, High Ceilings, Kitchen Island, Open Floorplan, Pantry, Primary Suite, Quartz Counters, Walk-In Closet(s)
Appliances
Cooktop, Dishwasher, Disposal, Double Oven, Microwave, Range Hood, Refrigerator, Sump Pump
Exterior
- WindowsWindow Coverings
- RoofConcrete
Exterior Features
Fire Pit, Garden, Lighting, Private Yard, Spa/Hot Tub, Water Feature
School Information
- DistrictAdams 12 5 Star Schl
- ElementaryThunder Vista
- MiddleThunder Vista
- HighLegacy
Additional Information
- Date ListedSeptember 13th, 2025
- ZoningR-PUD
Listing Details
 Coldwell Banker Realty 56
Coldwell Banker Realty 56
 Terms and Conditions: The content relating to real estate for sale in this Web site comes in part from the Internet Data eXchange ("IDX") program of METROLIST, INC., DBA RECOLORADO® Real estate listings held by brokers other than RE/MAX Professionals are marked with the IDX Logo. This information is being provided for the consumers personal, non-commercial use and may not be used for any other purpose. All information subject to change and should be independently verified.
Terms and Conditions: The content relating to real estate for sale in this Web site comes in part from the Internet Data eXchange ("IDX") program of METROLIST, INC., DBA RECOLORADO® Real estate listings held by brokers other than RE/MAX Professionals are marked with the IDX Logo. This information is being provided for the consumers personal, non-commercial use and may not be used for any other purpose. All information subject to change and should be independently verified.
Copyright 2025 METROLIST, INC., DBA RECOLORADO® -- All Rights Reserved 6455 S. Yosemite St., Suite 500 Greenwood Village, CO 80111 USA
Listing information last updated on December 10th, 2025 at 12:03pm MST.

