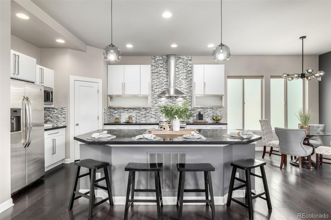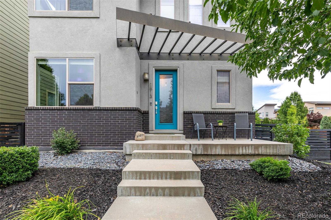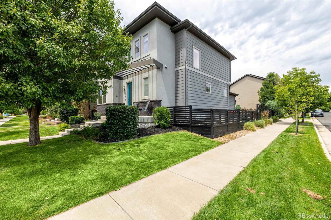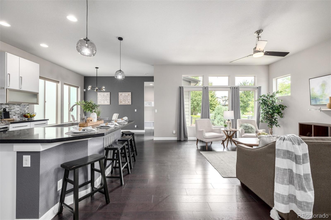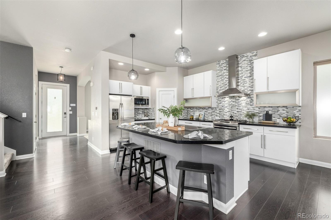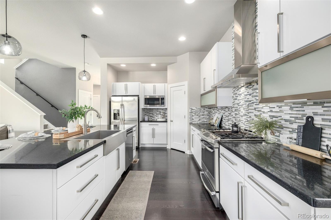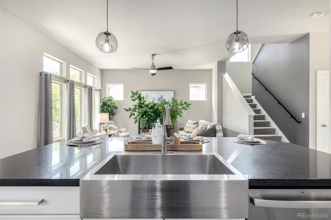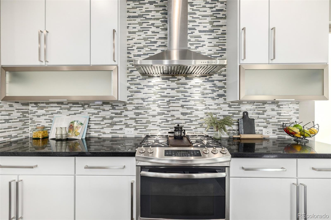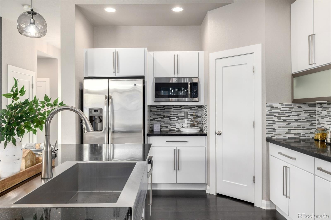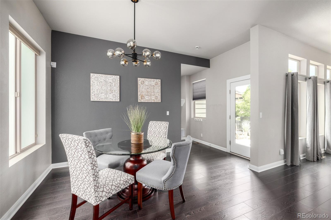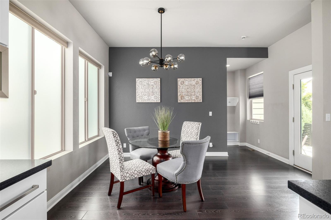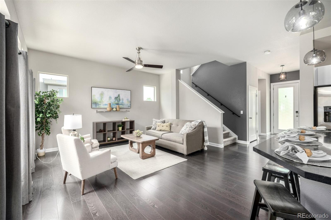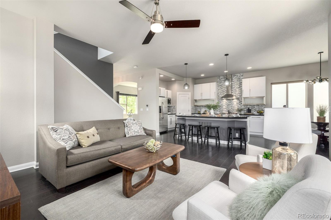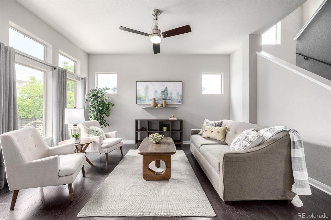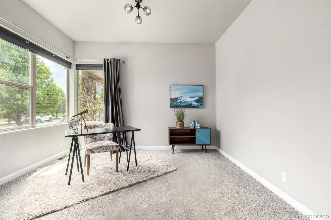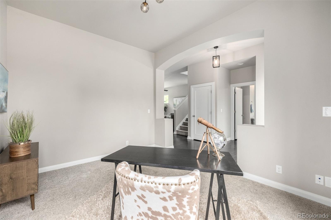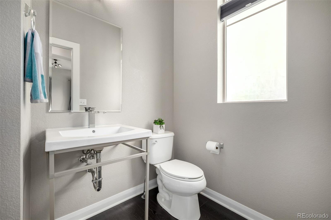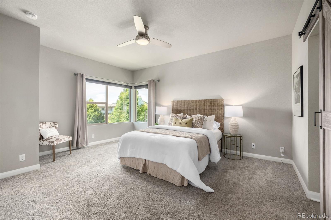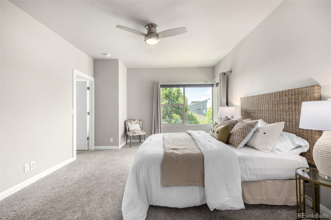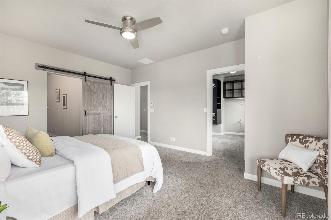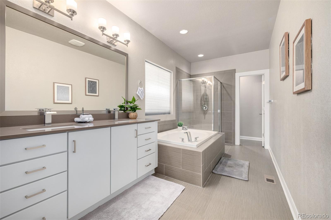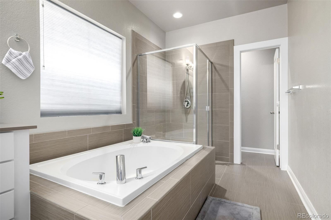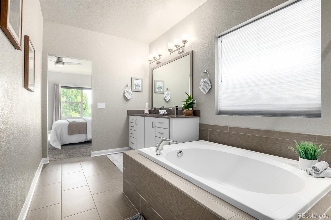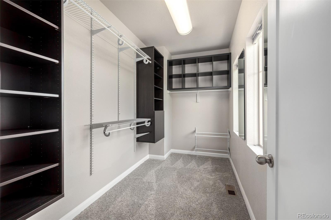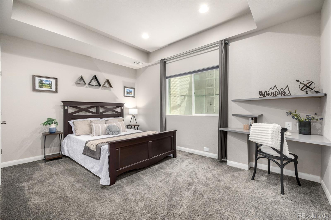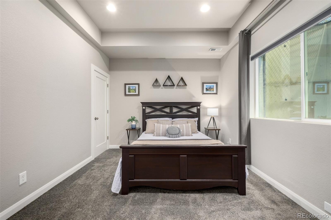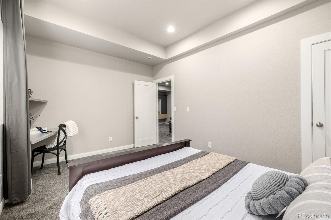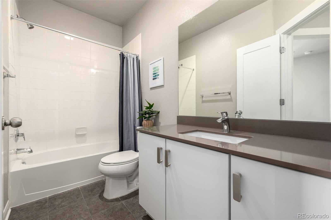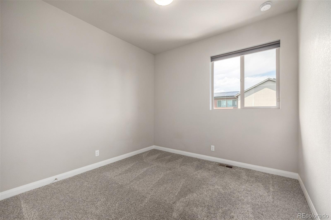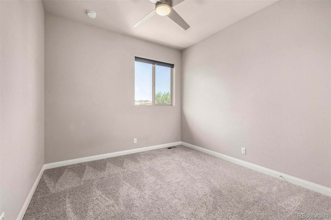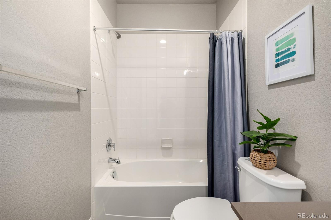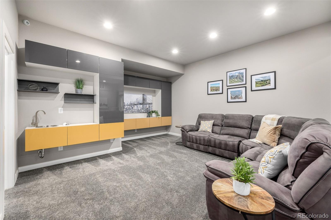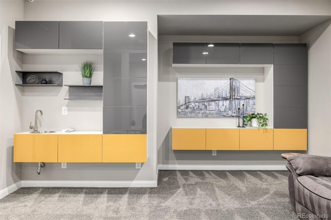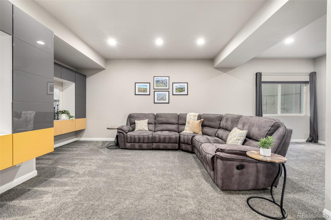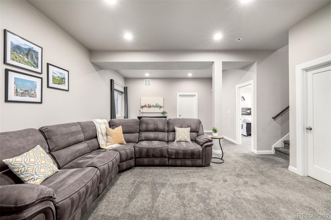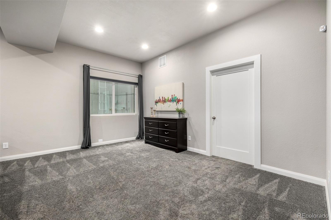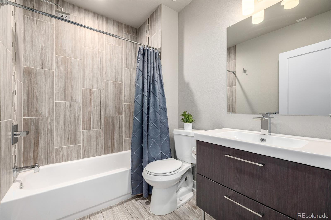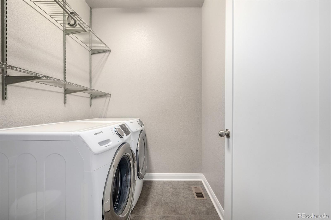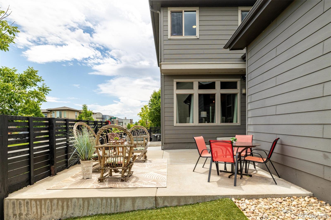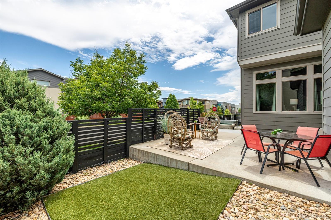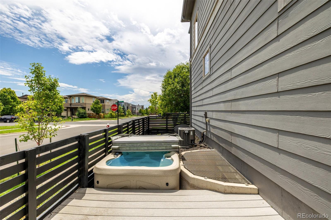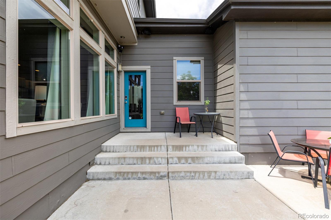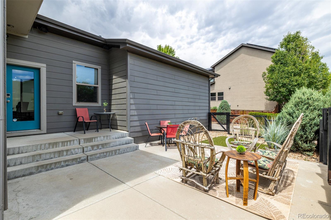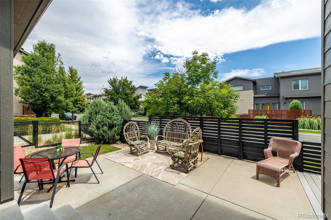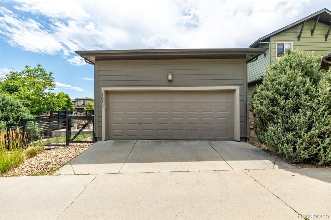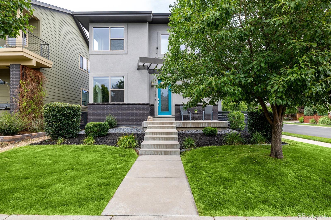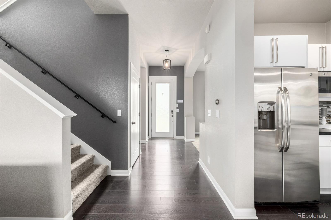Find us on...
Dashboard
- 4 Beds
- 4 Baths
- 2,744 Sqft
- .1 Acres
New Search X
1813 W 67th Avenue
Seller will contribute $15,000 toward permanently buying down your interest rate! Amazing residence on a premium corner lot in Midtown at Clear Creek! This beauty showcases a contemporary curb appeal with a lush landscape, a cozy porch, and a rear 2 car garage. The impressive interior boasts a polished & modern design with open spaces, tall ceilings, abundant natural light, designer light fixtures, and clean lines, focusing on functionality & simplicity. The spacious den offers a versatile space for work or leisure, while the neat & large great room promotes easy entertaining with living areas that flow seamlessly. The impeccable custom kitchen features white cabinets with a couple of lift-up frosted doors, granite countertops, stainless steel appliances, a farmhouse SS sink, mosaic tile backsplash, and an island. Upstairs, the primary bedroom hosts a large, custom walk-in closet and a sliding “barn” style door that opens to an immaculate ensuite bathroom with a dual granite vanity, a tub, and a glass shower. In addition, this gem has a basement with a large family room, a wet bar, a full bathroom, and 2 bedrooms, one of which has a private bathroom. The exterior offers a side yard with a sizable patio for relaxation or barbecues. Excellent location! Steps away from the Midtown Home Plate Park, close to schools, restaurants, entertainment, and plazas. What’s not to like? Hurry to see before it’s gone!
Listing Office: Your Castle Real Estate Inc 
Essential Information
- MLS® #2217655
- Price$774,000
- Bedrooms4
- Bathrooms4.00
- Full Baths3
- Half Baths1
- Square Footage2,744
- Acres0.10
- Year Built2013
- TypeResidential
- Sub-TypeSingle Family Residence
- StyleTraditional
- StatusActive
Community Information
- Address1813 W 67th Avenue
- SubdivisionMidtown at Clear Creek
- CityDenver
- CountyAdams
- StateCO
- Zip Code80221
Amenities
- Parking Spaces2
- ParkingConcrete, Storage
- # of Garages2
Amenities
Clubhouse, Garden Area, Playground
Utilities
Cable Available, Electricity Available, Electricity Connected, Natural Gas Available, Natural Gas Connected, Phone Available
Interior
- HeatingForced Air, Natural Gas
- CoolingCentral Air
- StoriesTwo
Interior Features
Built-in Features, Ceiling Fan(s), Eat-in Kitchen, Five Piece Bath, High Speed Internet, Kitchen Island, Open Floorplan, Pantry, Primary Suite, Quartz Counters, Smoke Free, Walk-In Closet(s), Wet Bar
Appliances
Cooktop, Dishwasher, Disposal, Dryer, Microwave, Range, Range Hood, Refrigerator, Tankless Water Heater, Washer
Exterior
- WindowsDouble Pane Windows
- RoofComposition
- FoundationConcrete Perimeter
Exterior Features
Private Yard, Rain Gutters, Spa/Hot Tub
Lot Description
Corner Lot, Landscaped, Level, Many Trees
School Information
- DistrictMapleton R-1
- ElementaryTrailside Academy
- MiddleTrailside Academy
- HighGlobal Lead. Acad. K-12
Additional Information
- Date ListedJuly 15th, 2025
- ZoningResidential
Listing Details
 Your Castle Real Estate Inc
Your Castle Real Estate Inc
 Terms and Conditions: The content relating to real estate for sale in this Web site comes in part from the Internet Data eXchange ("IDX") program of METROLIST, INC., DBA RECOLORADO® Real estate listings held by brokers other than RE/MAX Professionals are marked with the IDX Logo. This information is being provided for the consumers personal, non-commercial use and may not be used for any other purpose. All information subject to change and should be independently verified.
Terms and Conditions: The content relating to real estate for sale in this Web site comes in part from the Internet Data eXchange ("IDX") program of METROLIST, INC., DBA RECOLORADO® Real estate listings held by brokers other than RE/MAX Professionals are marked with the IDX Logo. This information is being provided for the consumers personal, non-commercial use and may not be used for any other purpose. All information subject to change and should be independently verified.
Copyright 2025 METROLIST, INC., DBA RECOLORADO® -- All Rights Reserved 6455 S. Yosemite St., Suite 500 Greenwood Village, CO 80111 USA
Listing information last updated on August 26th, 2025 at 1:04pm MDT.

